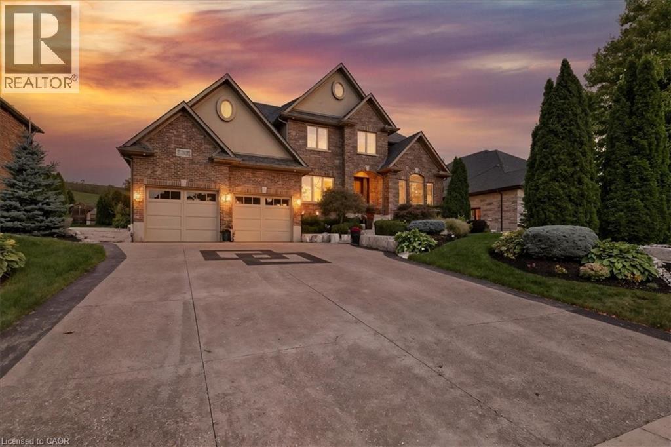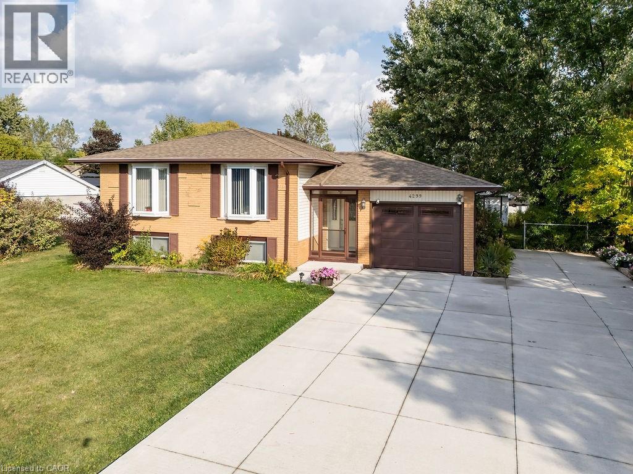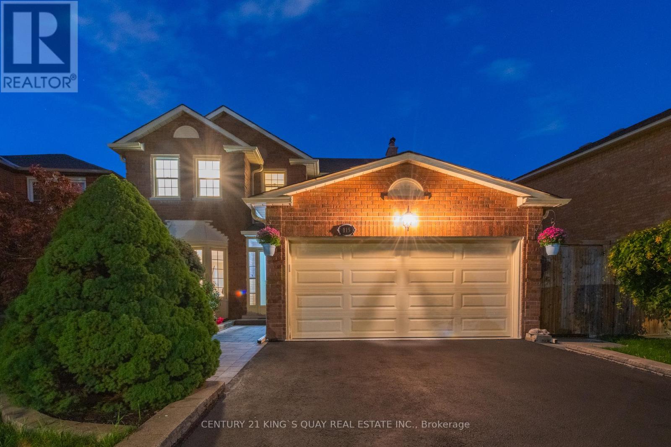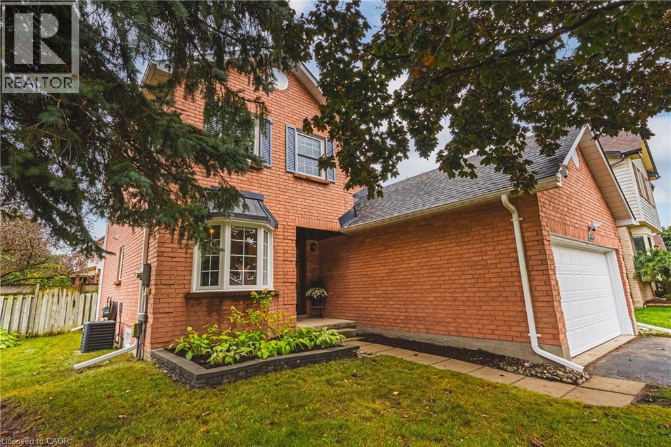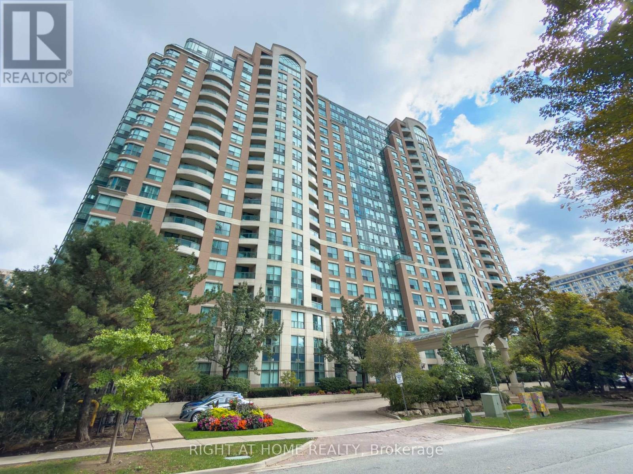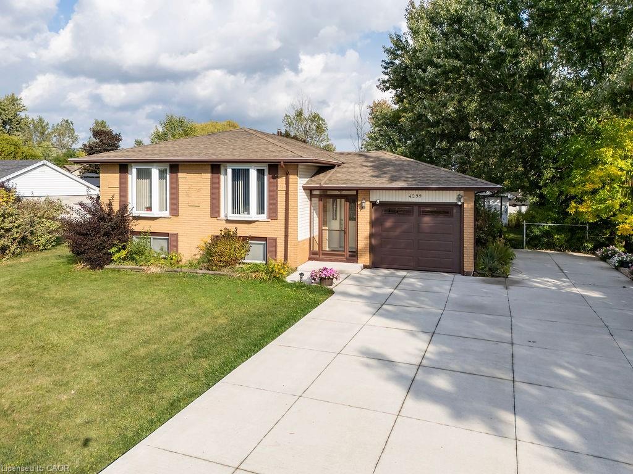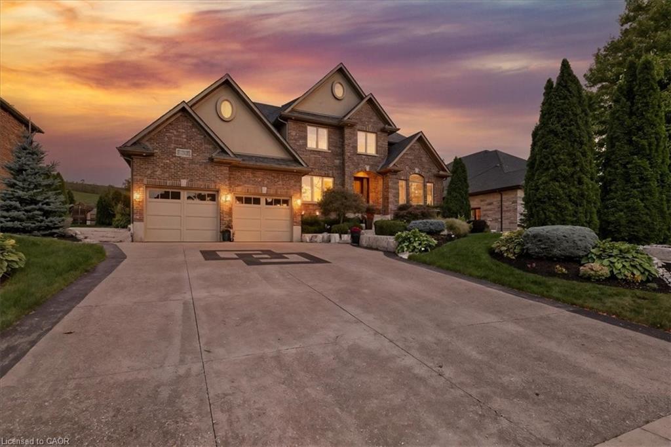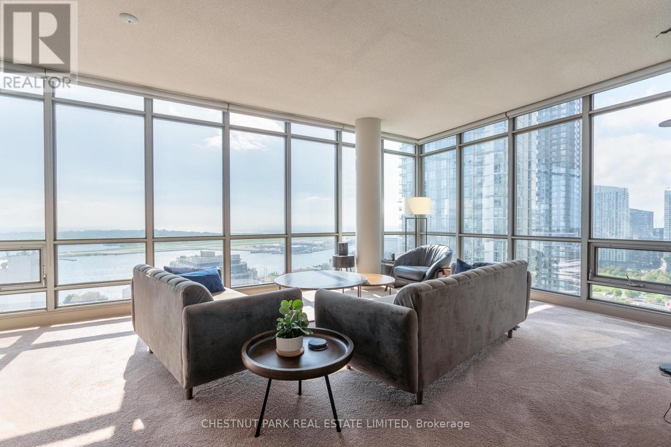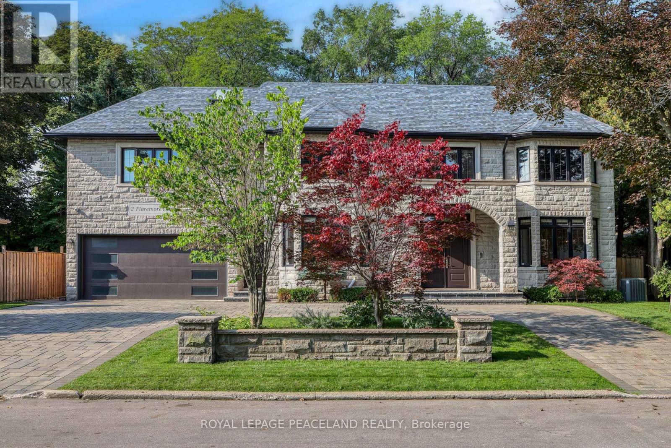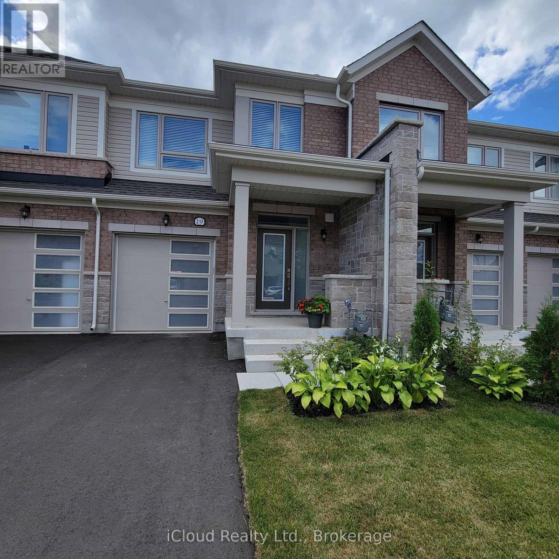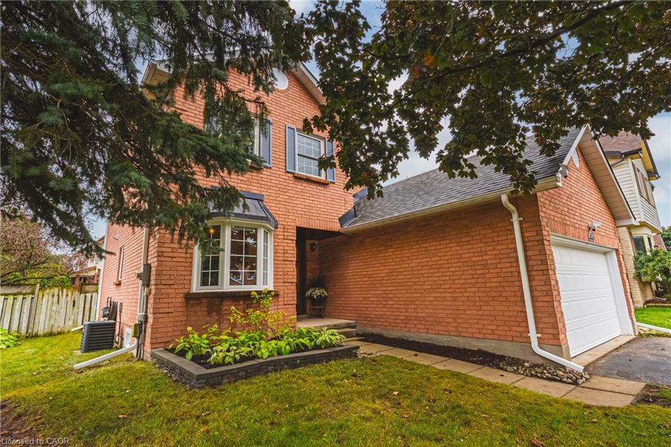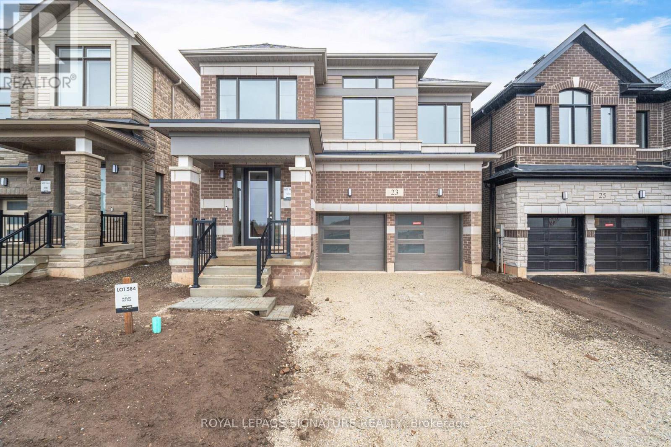
Highlights
Description
- Time on Housefulnew 6 days
- Property typeSingle family
- Median school Score
- Mortgage payment
Welcome to this exquisite, brand-new detached home in the charming town of Erin! A Cachet Homes creation Alton Model, Elevation D. Never lived in, this thoughtfully designed property offers 4 spacious bedrooms. an office and 3 full bathrooms on the upper level. The primary bedroom features elegant coffered ceilings and a private ensuite, while two additional bedrooms share a convenient Jack-and-Jill bathroom. A stylish powder room on the main floor adds extra convenience for guests. The home showcases modern, upscale finishes throughout, including hardwood flooring, an elegant electric fireplace, and 9-foot ceilings that enhance the open-concept layout. Heightened 8-foot doors and arched openings extended to 8 feet further amplify the sense of space and sophistication. Enjoy an upgraded kitchen and bathroom cabinetry, designer tile selections, a 200-amp electrical panel, and a spacious double-car garage. With no sidewalk in front, the extended driveway offers ample parking a rare and convenient feature. Step out from the main floor onto your backyard and soak in the peace and privacy of your spacious surroundings. Separate entrance to the basement completed by the builder, offering excellent future income potential. Whether you're a growing family or a savvy investor, this move-in-ready home offers the perfect blend of luxury, functionality, and future potential all in a serene and highly desirable location. Don't miss this incredible opportunity to own a stunning new home in the heart of Erin! (id:63267)
Home overview
- Cooling Central air conditioning
- Heat source Natural gas
- Heat type Forced air
- Sewer/ septic Sanitary sewer
- # total stories 2
- # parking spaces 6
- Has garage (y/n) Yes
- # full baths 3
- # half baths 1
- # total bathrooms 4.0
- # of above grade bedrooms 5
- Flooring Tile, hardwood, carpeted
- Has fireplace (y/n) Yes
- Community features Community centre
- Subdivision Erin
- Lot size (acres) 0.0
- Listing # X12418846
- Property sub type Single family residence
- Status Active
- 3rd bedroom 5.36m X 3.23m
Level: 2nd - 4th bedroom 3.57m X 3.23m
Level: 2nd - 2nd bedroom 3.1m X 3.53m
Level: 2nd - Office Measurements not available
Level: 2nd - Primary bedroom 4.9m X 3.87m
Level: 2nd - Recreational room / games room Measurements not available
Level: Basement - Living room 3.35m X 5.79m
Level: Main - Eating area 2.75m X 4.26m
Level: Main - Foyer Measurements not available
Level: Main - Dining room 5.05m X 3.35m
Level: Main - Kitchen 2.31m X 4.26m
Level: Main - Laundry Measurements not available
Level: Main
- Listing source url Https://www.realtor.ca/real-estate/28895728/23-player-drive-erin-erin
- Listing type identifier Idx

$-2,640
/ Month

