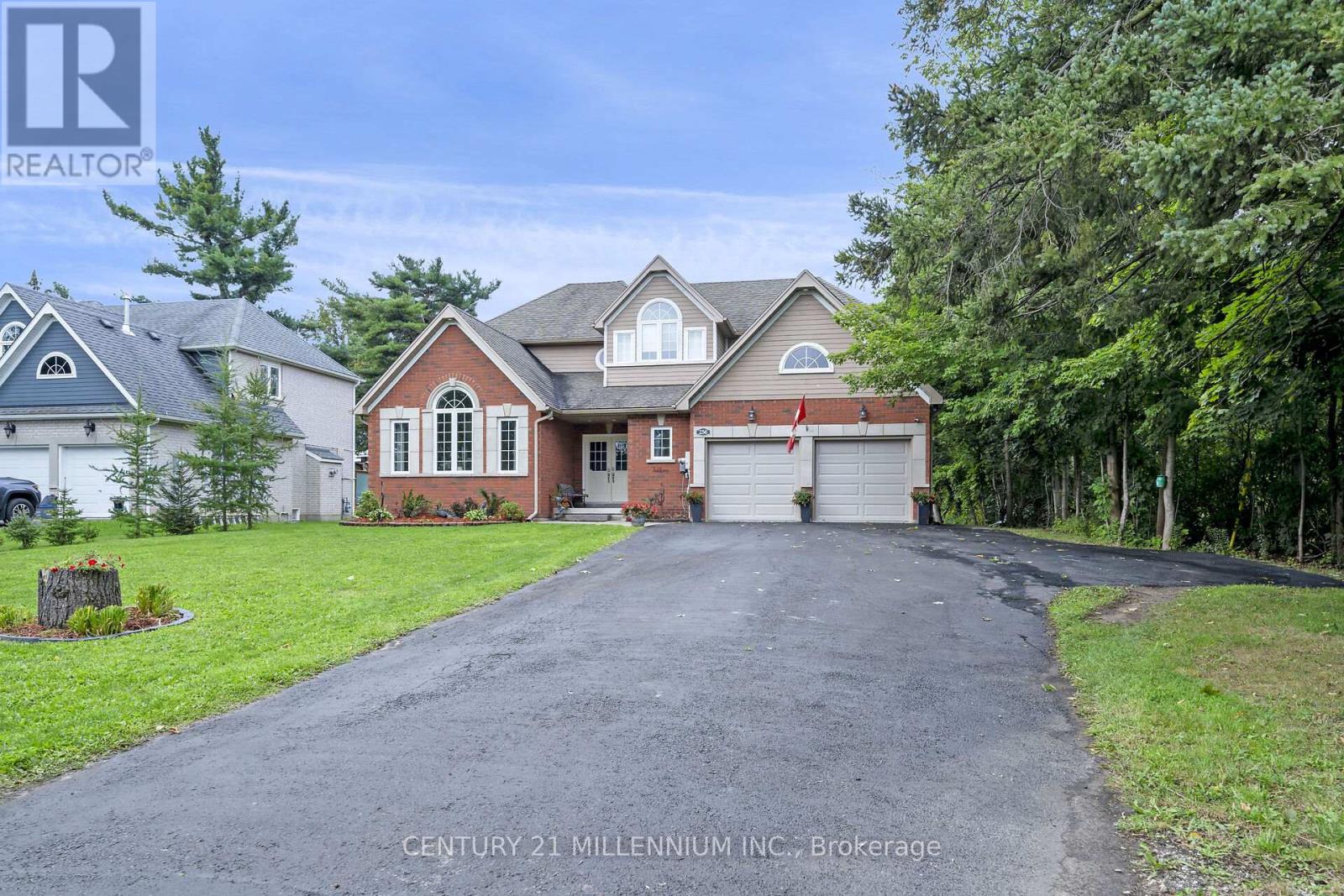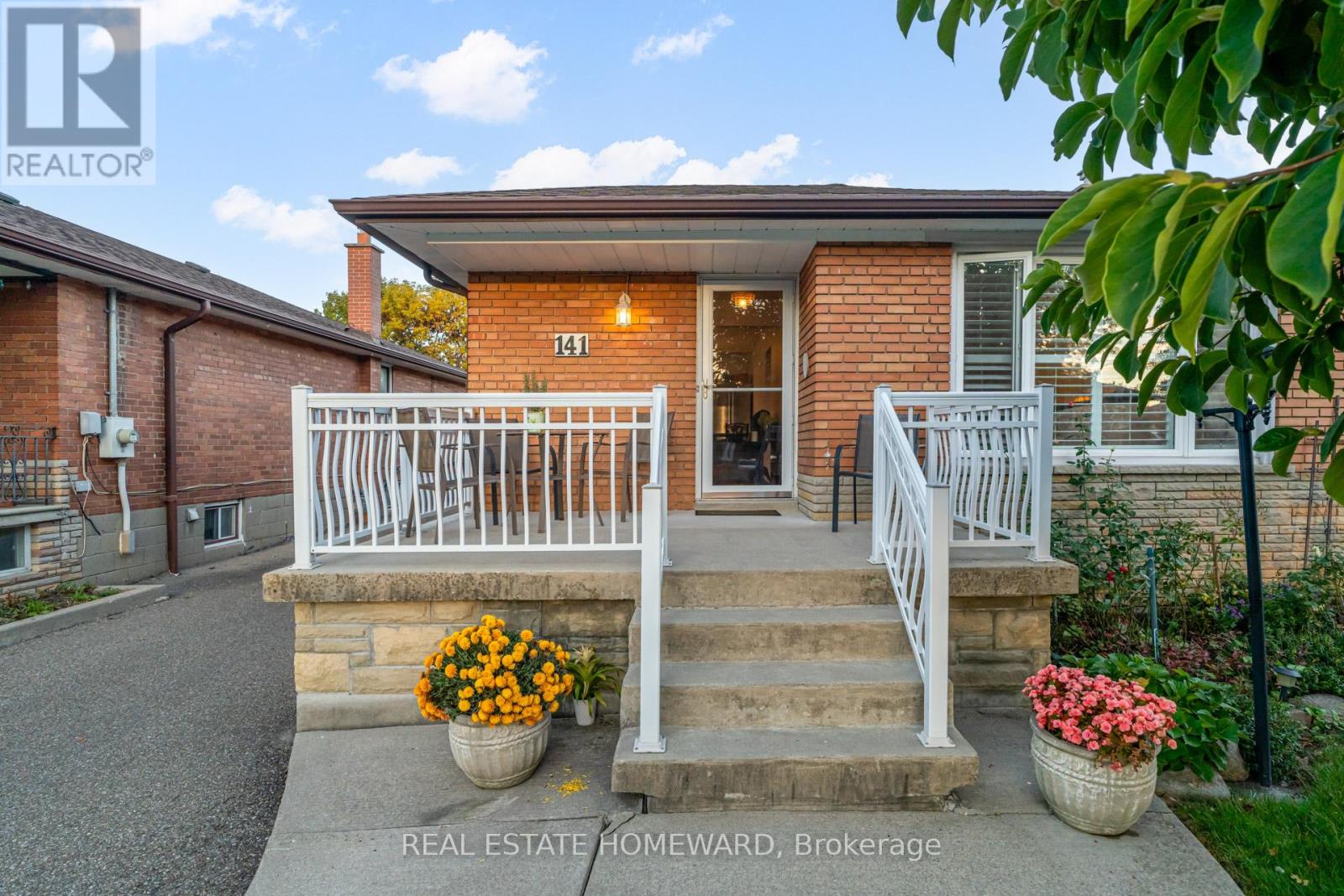
Highlights
Description
- Time on Houseful24 days
- Property typeSingle family
- Median school Score
- Mortgage payment
If space is what you are looking for, look no further! This 2010 custom build from Ricciuto Homes was designed for a BIG family in mind, with over 4500 square feet of living space. Cathedral ceilings and huge windows with a sprawling living/dining room, huge kitchen with granite counters and opening to beautiful family room with gas fireplace. Main floor laundry with walk into the 2-car garage, currently finished as the mini stick room, but easily converted back to a full garage. A total of 7 bedrooms, four upstairs with a Huge primary room complete with generous ensuite and walk-in closet. Lower level has a rec room and 3 more bedrooms, all with windows and closets. The gorgeous 0.66 of an acre property has the house positioned well back from the road but leaving plenty of room for a private backyard with above ground pool, hot tub, and a deck ready to entertain. The long paved driveway has an extra parking area to the side for all the residents and guests to park their cars and trucks. Walking distance to schools, arena, library, and the lovely downtown shopping district in the Village of Erin. Only 35 minutes from the GTA and 20 mints the GO train. Small town community values, yet only an hour to see the Raptors game! Don't wait on this one! (id:63267)
Home overview
- Cooling Central air conditioning
- Heat source Natural gas
- Heat type Forced air
- Has pool (y/n) Yes
- Sewer/ septic Septic system
- # total stories 2
- # parking spaces 14
- Has garage (y/n) Yes
- # full baths 3
- # half baths 1
- # total bathrooms 4.0
- # of above grade bedrooms 7
- Flooring Ceramic, laminate, concrete, hardwood
- Has fireplace (y/n) Yes
- Community features Community centre, school bus
- Subdivision Erin
- Directions 2163711
- Lot size (acres) 0.0
- Listing # X12428549
- Property sub type Single family residence
- Status Active
- Primary bedroom 6.29m X 1m
Level: 2nd - 4th bedroom 4.36m X 3.4m
Level: 2nd - 2nd bedroom 4.71m X 3.05m
Level: 2nd - 3rd bedroom 4.4m X Measurements not available
Level: 2nd - Bedroom 4.53m X 3.24m
Level: Lower - Bedroom 4.59m X 2.91m
Level: Lower - 5th bedroom 5.03m X 4.63m
Level: Lower - Recreational room / games room 9.94m X 5.73m
Level: Lower - Utility 3.65m X 2.81m
Level: Lower - Laundry 2.57m X 1.69m
Level: Main - Living room 5.26m X 4.45m
Level: Main - Family room 6.94m X 4.98m
Level: Main - Kitchen 7.03m X 6.01m
Level: Main - Dining room 4.58m X Measurements not available
Level: Main - Foyer 2.29m X 1.38m
Level: Main
- Listing source url Https://www.realtor.ca/real-estate/28917012/256-main-street-erin-erin
- Listing type identifier Idx

$-3,715
/ Month












