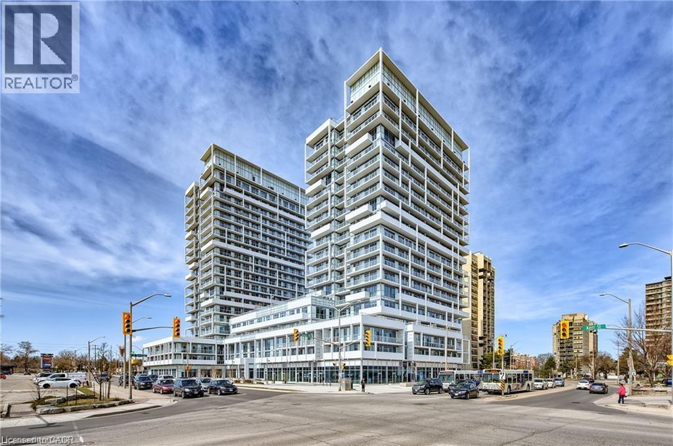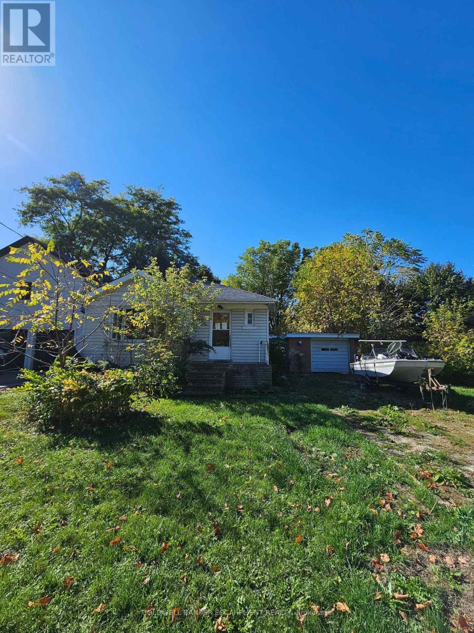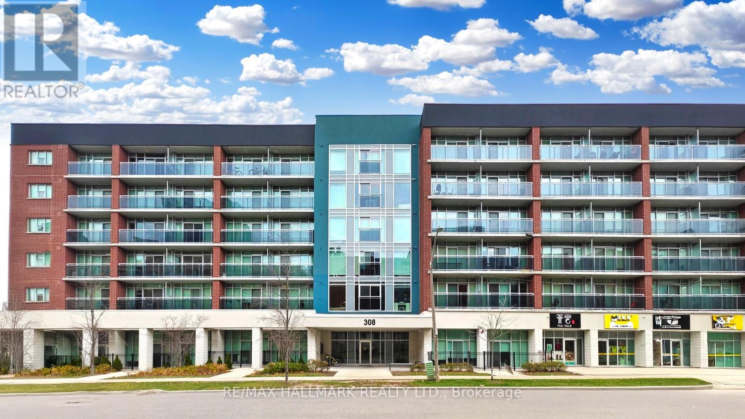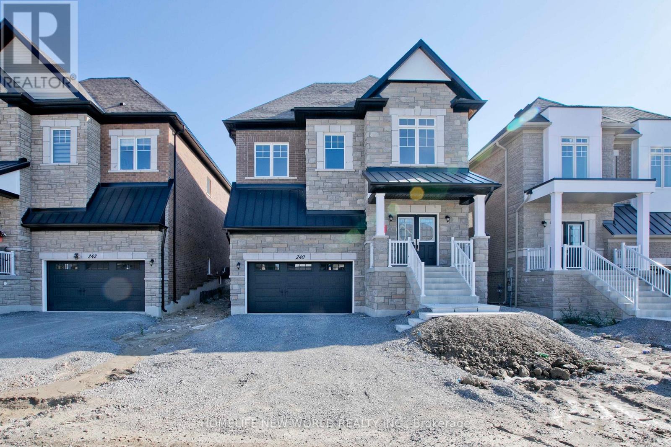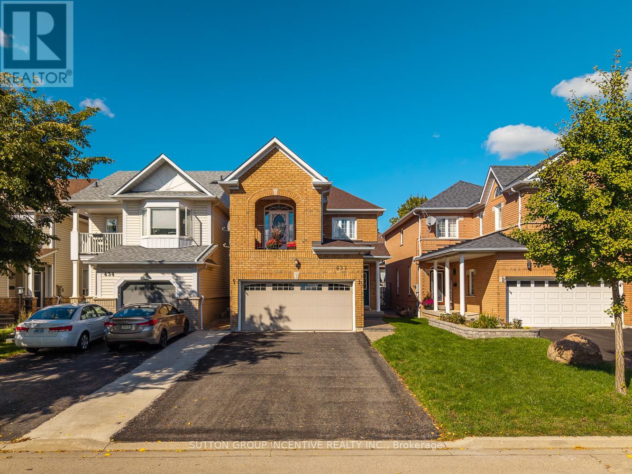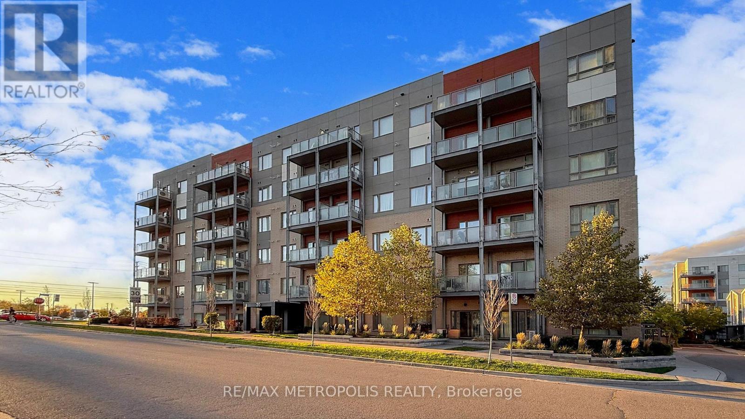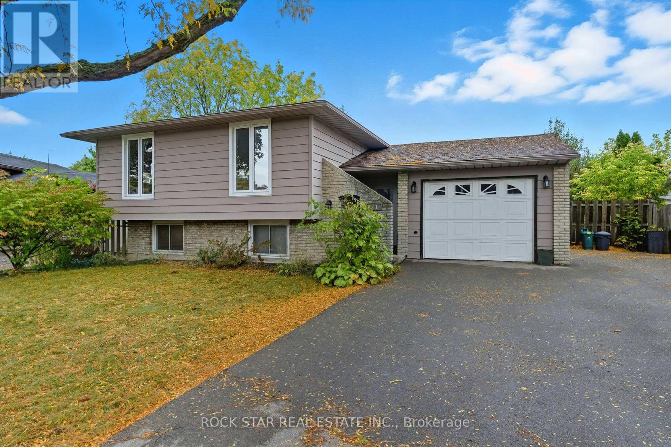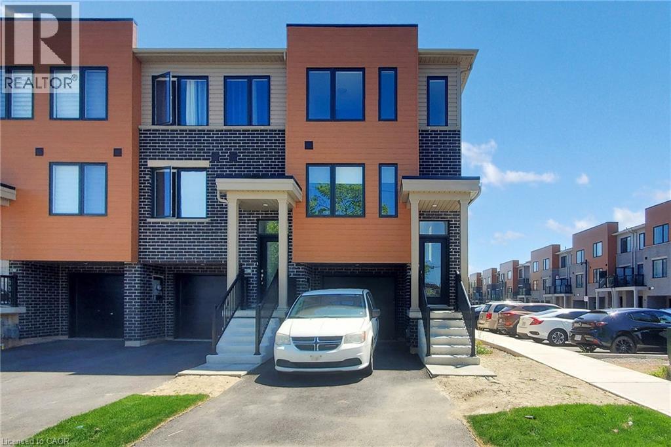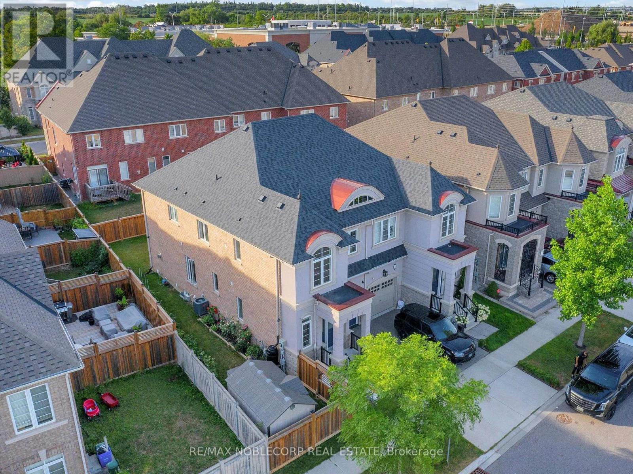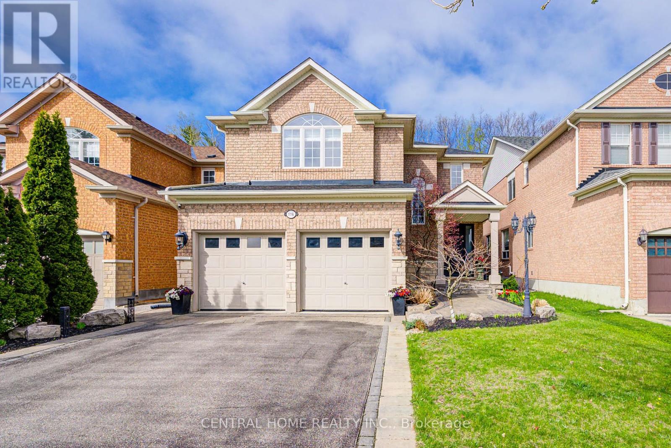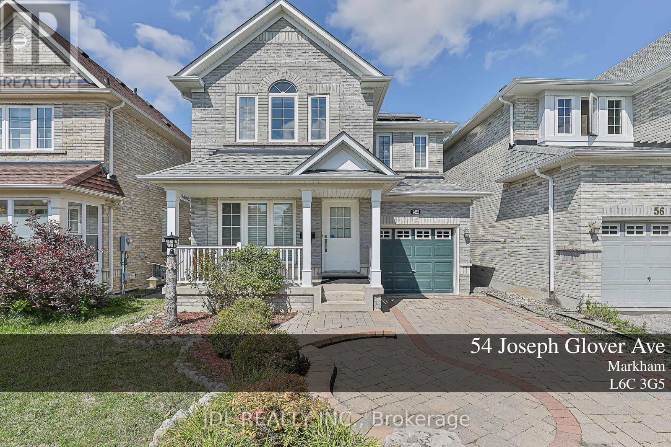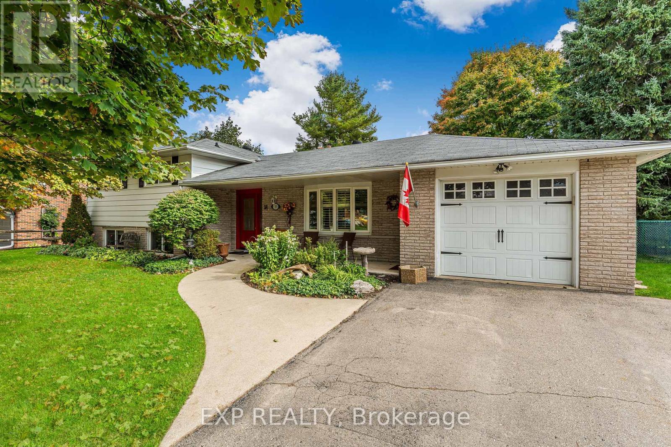
Highlights
Description
- Time on Houseful10 days
- Property typeSingle family
- Median school Score
- Mortgage payment
**Watch Virtual Tour** Welcome to 29 Millwood Road, a beautifully maintained and thoughtfully updated 4-bedroom detached sidesplit that perfectly blends modern comfort with classic charm. This property is situated on a generous 75 ft x ~135 ft fully fenced lot, offering privacy and space surrounded by mature trees - ideal for family living and outdoor entertaining. Enjoy morning coffees or summer evenings in the sunroom/screened-in porch, or host gatherings on the custom-built deck complete with a relaxing hot tub. Inside, the fully renovated kitchen by Fox Custom Woodworks Erin features quality craftsmanship and stainless steel appliances, making it a true showpiece for everyday living and entertaining. A convenient storage shed at the rear of the property provides ample space for gardening tools and seasonal items. The walk-up from the basement to the garage adds flexibility, making it possible to convert the lower level into an in-law suite or private guest space. This home is designed with families in mind, located directly across from St. Johns Catholic School and Church, and just a short stroll to downtown Erins shops, restaurants, parks, and amenities. Whether youre starting your next chapter or looking for room to grow, 29 Millwood Road is the perfect place to call home! (id:63267)
Home overview
- Cooling Central air conditioning
- Heat source Natural gas
- Heat type Forced air
- Sewer/ septic Septic system
- Fencing Fenced yard
- # parking spaces 5
- Has garage (y/n) Yes
- # full baths 1
- # half baths 1
- # total bathrooms 2.0
- # of above grade bedrooms 4
- Flooring Tile, laminate, concrete, hardwood
- Has fireplace (y/n) Yes
- Community features School bus
- Subdivision Erin
- Lot size (acres) 0.0
- Listing # X12432318
- Property sub type Single family residence
- Status Active
- Utility 2.94m X 3.05m
Level: Basement - Recreational room / games room 8.89m X 3.48m
Level: Basement - Sunroom 4.83m X 3.31m
Level: Ground - 4th bedroom 5.84m X 3.23m
Level: Lower - Family room 7.3m X 4.93m
Level: Lower - Living room 5.5m X 3.43m
Level: Main - Dining room 2.73m X 3.18m
Level: Main - Foyer 1.2m X 3.44m
Level: Main - Bathroom 1.64m X 1.6m
Level: Main - Kitchen 4.44m X 3.08m
Level: Main - Bedroom 3.73m X 3.32m
Level: Upper - 2nd bedroom 3.73m X 4.1m
Level: Upper - 3rd bedroom 2.75m X 3.07m
Level: Upper - Bathroom 2.75m X 2.3m
Level: Upper
- Listing source url Https://www.realtor.ca/real-estate/28925324/29-millwood-road-erin-erin
- Listing type identifier Idx

$-2,933
/ Month

