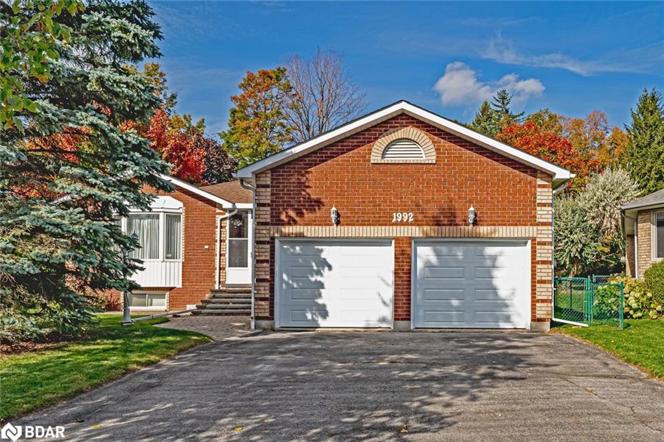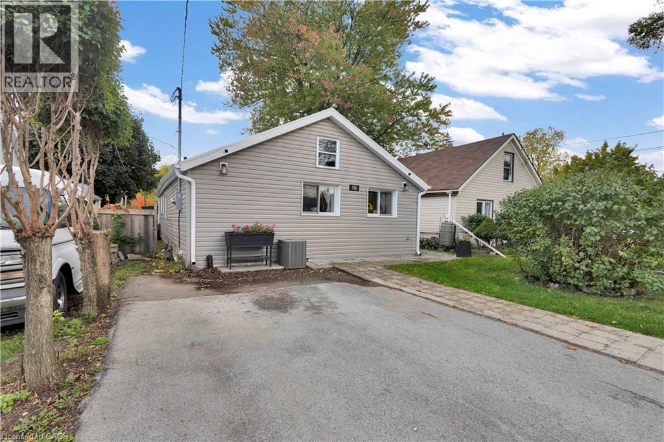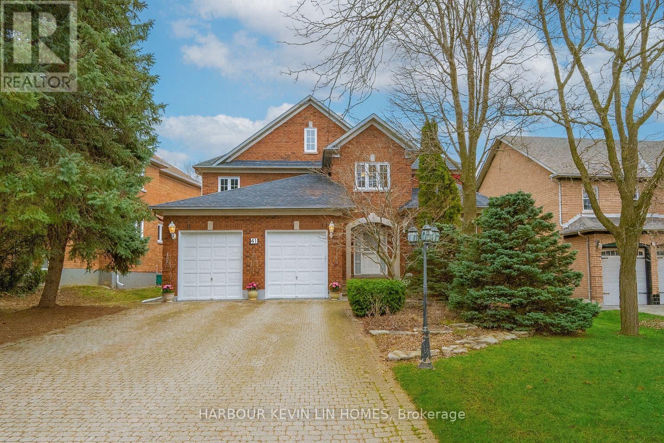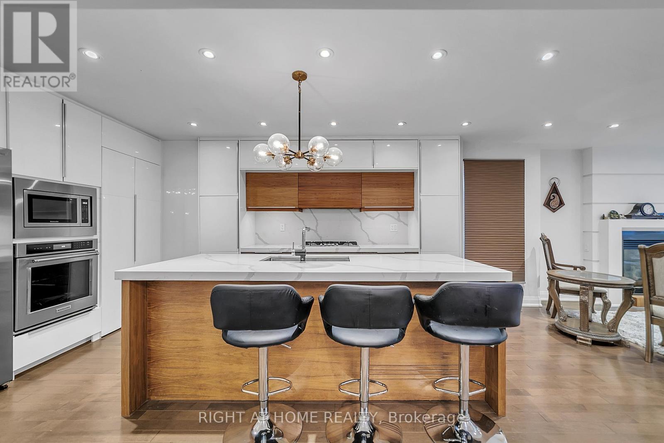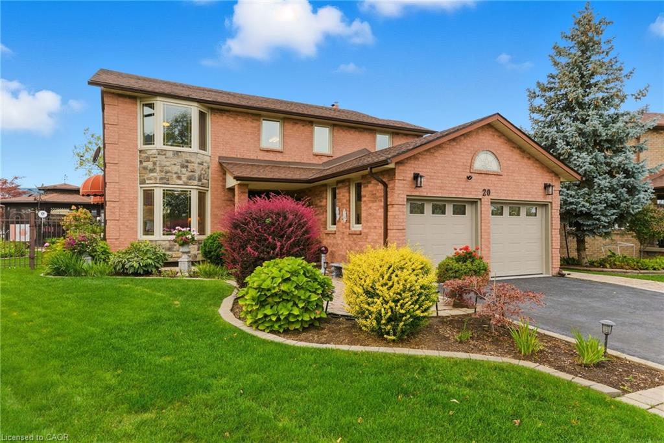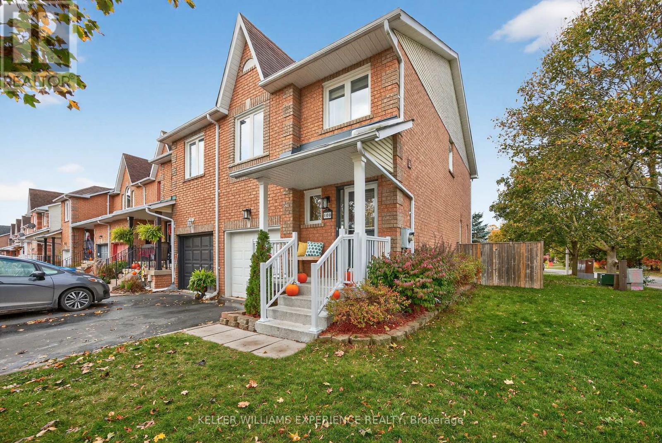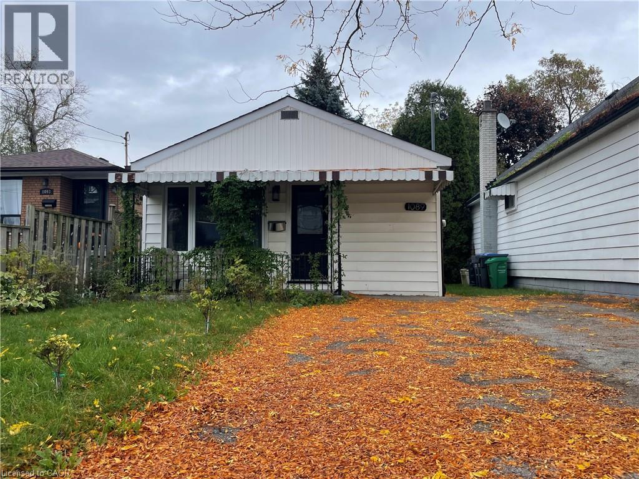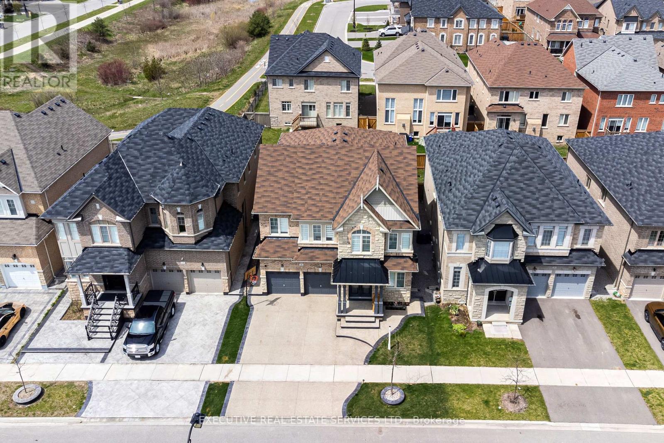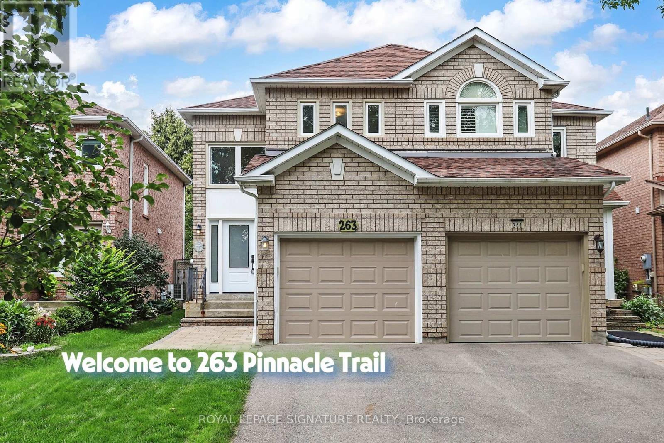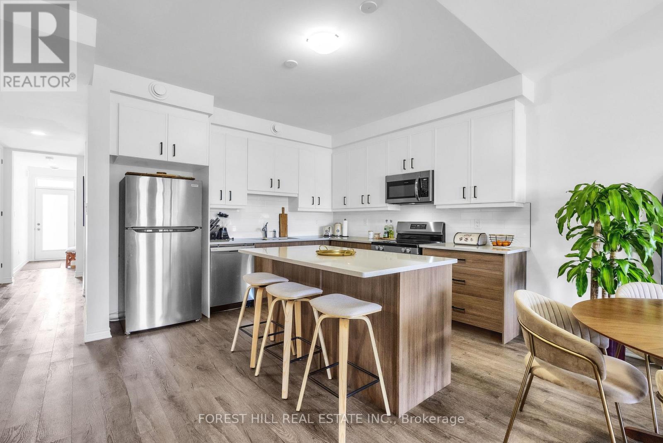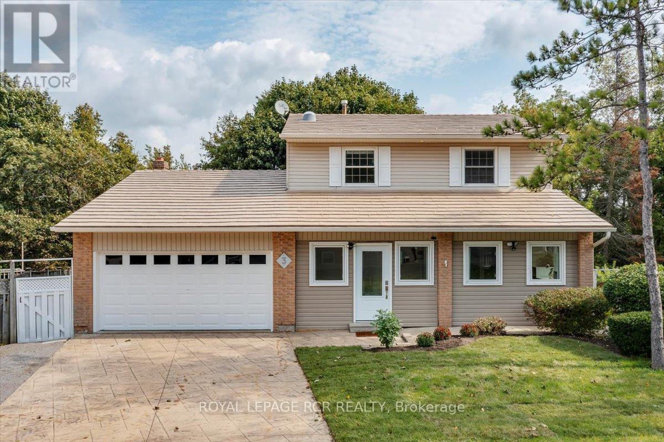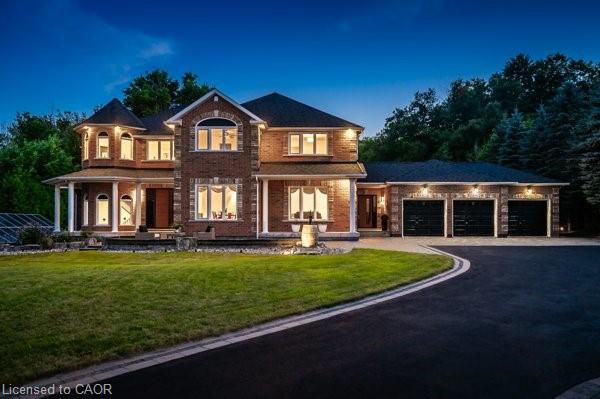
Highlights
Description
- Home value ($/Sqft)$768/Sqft
- Time on Housefulnew 5 hours
- Property typeResidential
- StyleTwo story
- Median school Score
- Lot size148.29 Acres
- Garage spaces4
- Mortgage payment
Experience the perfect blend of luxury, comfort, and sustainability in this custom-built solid brick net-zero home, set on a beautifully landscaped 3-acre lot. A long private driveway welcomes you to the triple car garage and inviting wraparound covered porch.Inside, you'll find a bright, open-concept layout with soaring ceilings, 4 spacious bedrooms, and 4 bathrooms, designed for both family living and entertaining. Elegant updates include new upper-level flooring, baseboards, and wainscoting, lending timeless sophistication throughout. Two gas fireplaces create warmth and charm, while the fully finished basement offers exceptional space for a home theater, games room, rec room, and gym.Step outside to your private backyard oasis featuring a fiberglass in-ground pool with electric cover, surrounded by resort-style amenities. Enjoy a massive screened-in Trex deck, a natural gas BBQ area, outdoor bar, movie projector setup, and cabana with compost toilet and changing room-perfect for hosting memorable summer gatherings. A wood-burning fireplace doubles as a pool heater, extending your outdoor season and creating an unbeatable evening ambiance.Nature lovers will appreciate the meticulously landscaped grounds fed by a natural spring, with three water hydrants and irrigated garden beds-ideal for maintaining lush greenery or even crafting a winter skating rink.Peace of mind comes with extensive recent upgrades: triple-glazed windows (2022), new doors (2023), commercial-grade hot water heater (2023), and a high-efficiency furnace and heat pump (2024), delivering remarkable comfort with minimal operating costs.Nestled on a quiet, private court yet close to all amenities, this home truly offers the best of both worlds-a resort-like retreat with every modern convenience. A property that must be seen to be fully appreciated!
Home overview
- Cooling Central air
- Heat type Forced air, natural gas
- Pets allowed (y/n) No
- Sewer/ septic Septic tank
- Construction materials Brick, vinyl siding
- Roof Asphalt shing
- # garage spaces 4
- # parking spaces 10
- Has garage (y/n) Yes
- Parking desc Attached garage, garage door opener
- # full baths 3
- # half baths 1
- # total bathrooms 4.0
- # of above grade bedrooms 4
- # of rooms 23
- Appliances Water heater owned, water softener, dishwasher, dryer, range hood, refrigerator, washer
- Has fireplace (y/n) Yes
- Interior features Central vacuum
- County Wellington
- Area Erin
- Water source Municipal
- Zoning description R3-111
- Lot desc Urban, other
- Lot dimensions 148.29 x
- Approx lot size (range) 2.0 - 4.99
- Basement information Full, finished
- Building size 3517
- Mls® # 40781537
- Property sub type Single family residence
- Status Active
- Tax year 2025
- Bathroom Second
Level: 2nd - Bedroom Second
Level: 2nd - Bedroom Second
Level: 2nd - Second
Level: 2nd - Bedroom Second
Level: 2nd - Primary bedroom Second
Level: 2nd - Bathroom Second
Level: 2nd - Recreational room Basement
Level: Basement - Gym Basement
Level: Basement - Storage Basement
Level: Basement - Media room Theatre
Level: Basement - Storage Basement
Level: Basement - Cold room Basement
Level: Basement - Utility Basement
Level: Basement - Foyer Main
Level: Main - Family room Main
Level: Main - Living room Main
Level: Main - Laundry Main
Level: Main - Kitchen Main
Level: Main - Breakfast room Main
Level: Main - Dining room Main
Level: Main - Bathroom Main
Level: Main - Office Main
Level: Main
- Listing type identifier Idx

$-7,200
/ Month

