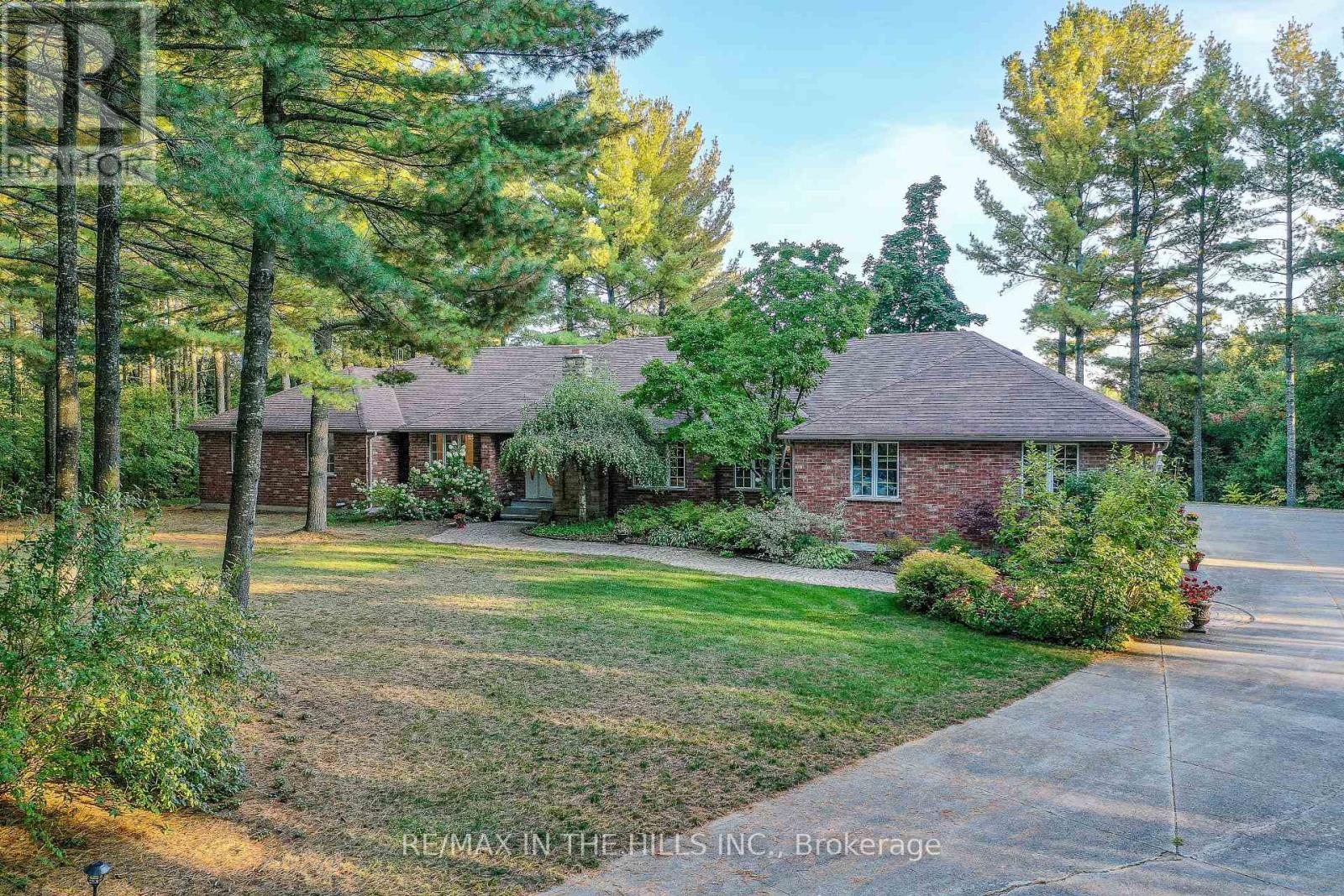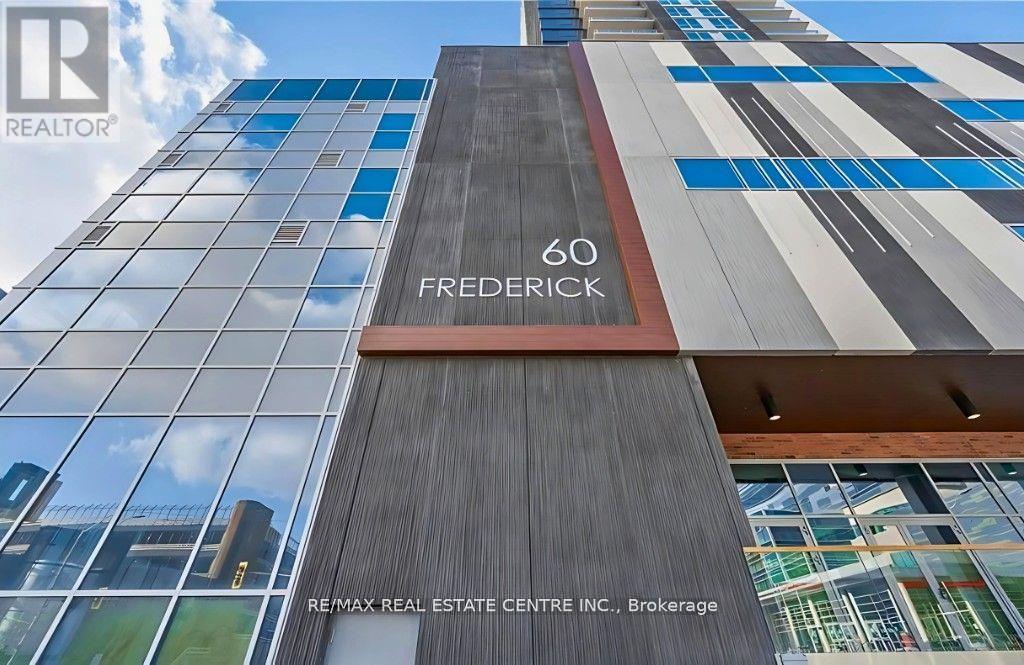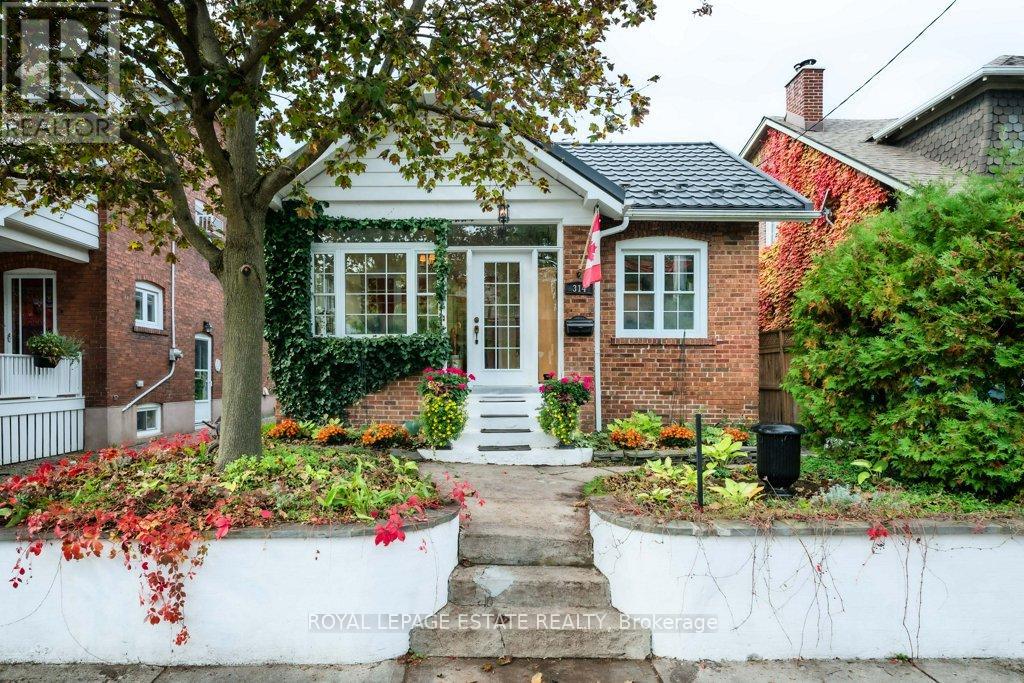
Highlights
Description
- Time on Housefulnew 4 days
- Property typeSingle family
- StyleBungalow
- Median school Score
- Mortgage payment
Escape to this exquisite 1.4-acre estate home in the picturesque town of Erin! As you drive up the concrete driveway, you'll be welcomed by mature trees leading to a magnificent 3+2 bedroom, 4-bath bungalow that offers expansive living spaces throughout. The modernized kitchen boasts heated floors, a center island with a grill top, cabinets are natural cherry and an elevating exhaust fan. From here, you can access the year-round hot tub room, the back deck, and a cozy family room complete with a fireplace ideal for relaxation and entertaining. Host grand gatherings in the elegant formal living and dining areas, or utilize the expansive basement, which features two entryways, a full kitchen and bath, a custom bar, a games area, and two additional bedrooms perfect for an in-law suite. With three fireplaces (two wood-burning and one gas), you'll enjoy warmth and ambiance throughout the home. The primary bedroom is a true sanctuary, featuring a luxurious 8-piece ensuite with a soaker tub, glass shower, and makeup table, plus a full walk-in custom closet. Revel in the serene views of the yard with a private walkout to the deck. Backing onto conservation land, this property offers utmost peace and privacy. The 3.5-car garage provides ample space for all your toys. With local amenities and shops nearby, this estate offers the perfect blend of tranquility and convenience. Make this dream home yours today! (id:63267)
Home overview
- Cooling Central air conditioning
- Heat source Natural gas
- Heat type Forced air
- Sewer/ septic Septic system
- # total stories 1
- # parking spaces 13
- Has garage (y/n) Yes
- # full baths 3
- # half baths 1
- # total bathrooms 4.0
- # of above grade bedrooms 5
- Flooring Vinyl, hardwood, carpeted, porcelain tile, slate
- Community features Community centre, school bus
- Subdivision Rural erin
- Directions 1405591
- Lot size (acres) 0.0
- Listing # X12105404
- Property sub type Single family residence
- Status Active
- Recreational room / games room 26.88m X 11.13m
Level: Lower - 4th bedroom 3.78m X 4.65m
Level: Lower - Kitchen 5.03m X 4.51m
Level: Lower - Kitchen 4.94m X 5.63m
Level: Main - Family room 6.76m X 4.38m
Level: Main - Living room 4.36m X 5.9m
Level: Main - Primary bedroom 5.8m X 4.37m
Level: Main - 3rd bedroom 6.43m X 3.64m
Level: Main - 2nd bedroom 4.97m X 4.26m
Level: Main - Laundry 4.51m X 4.48m
Level: Main - Dining room 4.03m X 5.45m
Level: Main - Solarium 6.39m X 4.26m
Level: Main
- Listing source url Https://www.realtor.ca/real-estate/28218356/41-pine-ridge-road-erin-rural-erin
- Listing type identifier Idx

$-5,331
/ Month












