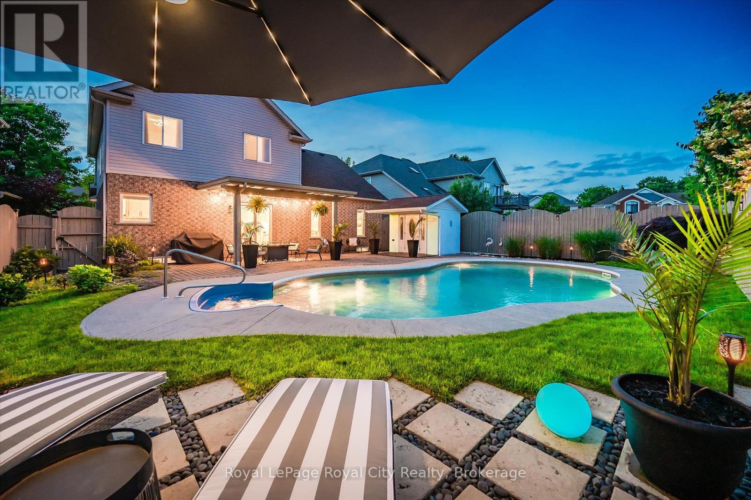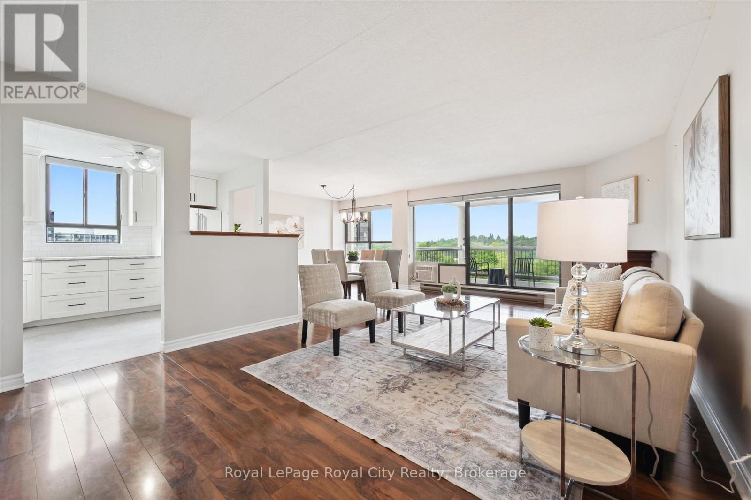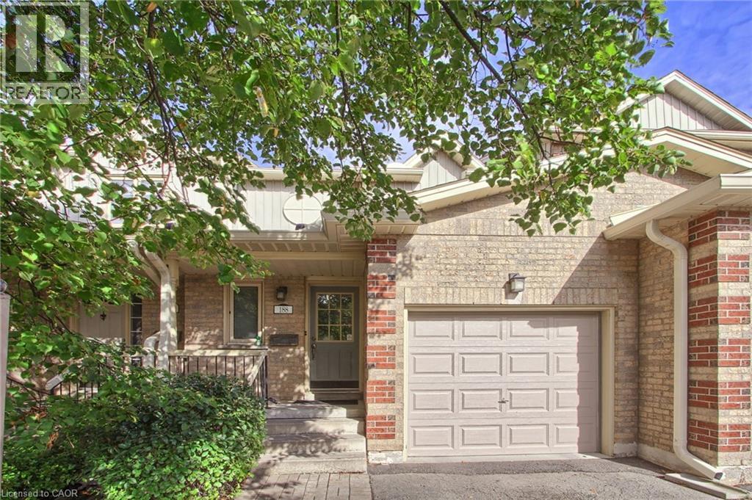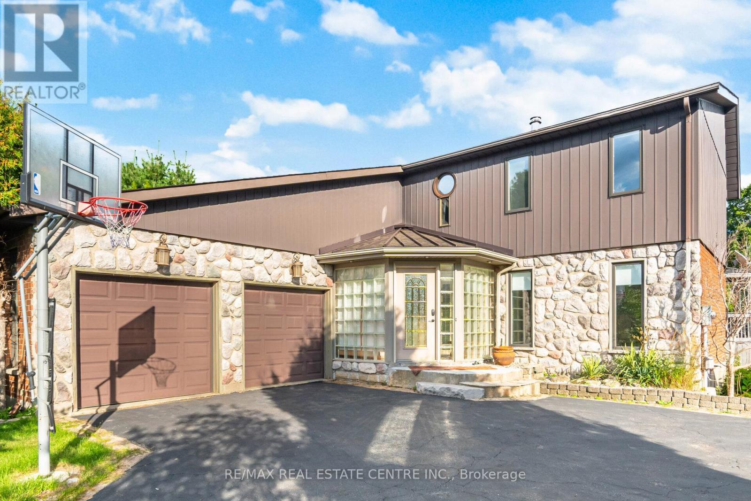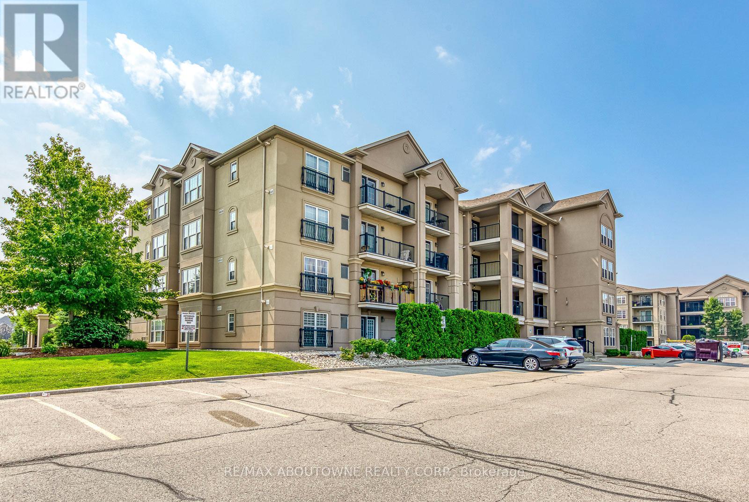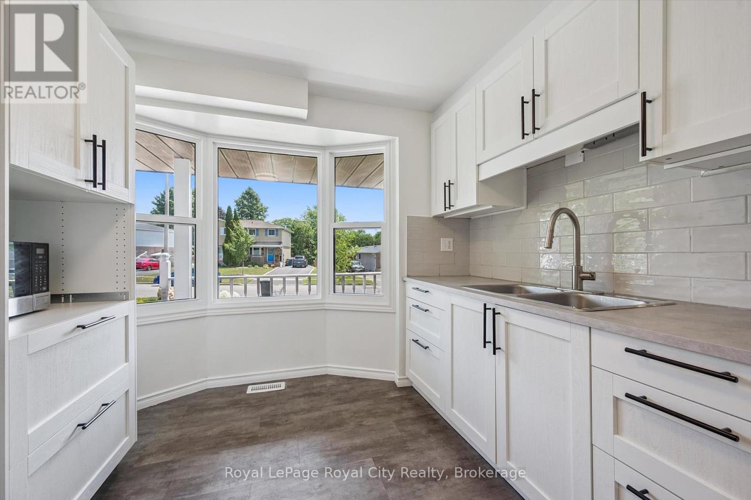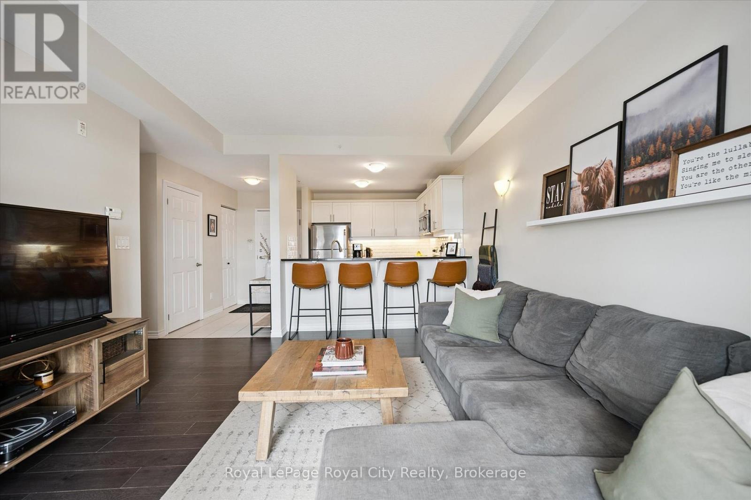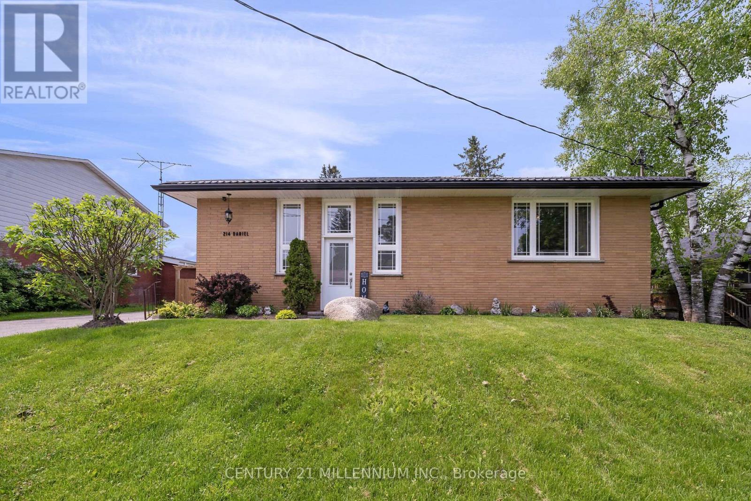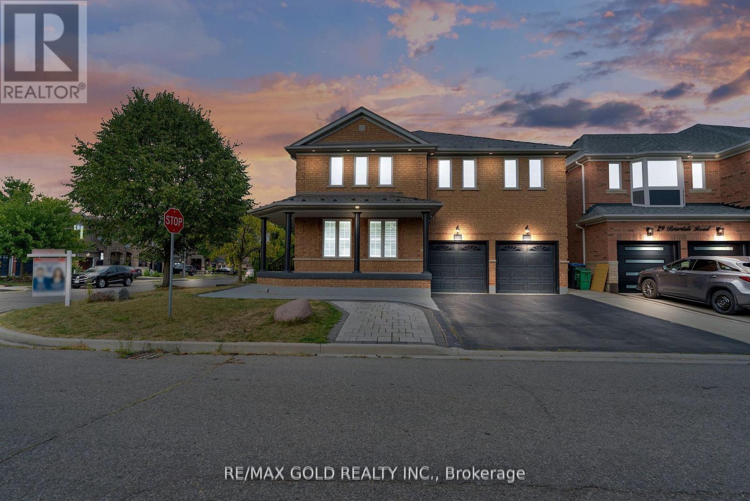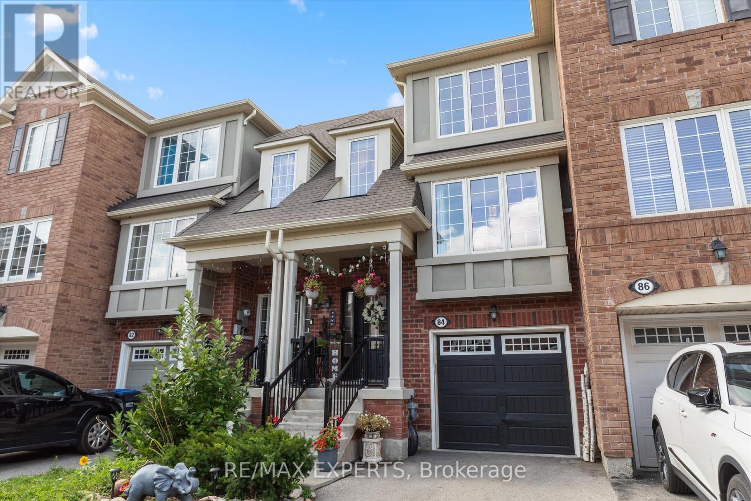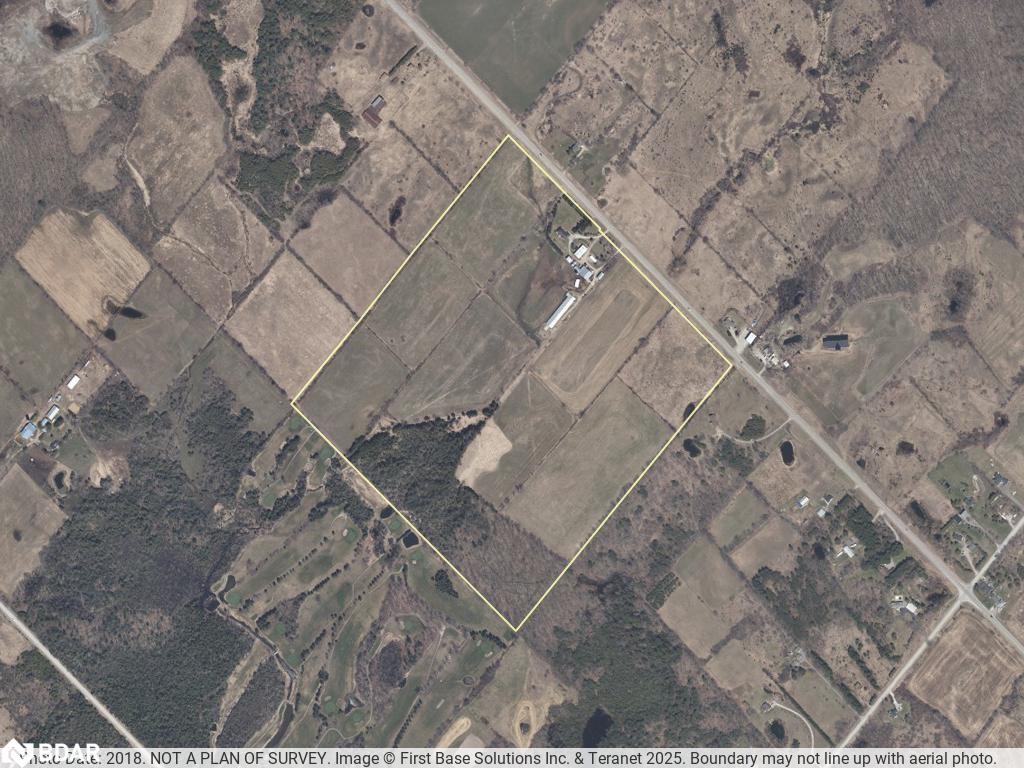
Highlights
Description
- Home value ($/Sqft)$848/Sqft
- Time on Houseful16 days
- Property typeResidential
- StyleBungalow
- Median school Score
- Lot size98.89 Acres
- Year built2001
- Garage spaces2
- Mortgage payment
Surrounded by mature evergreens, set back from the paved road nestled in the trees is this carpet free 2,300 SF stone and brick bungalow with a full walk-out basement on 98.89 acres of gently rolling countryside. Designed with flexibility in mind for a potential in-law suite with its own entrance, kitchenette, laundry, and walk-out patio. The main floor features a bright eat-in kitchen with large central island, walk-out to a deck, formal dining room with pocket French doors & open-concept great room. The principal bedroom includes a 3-piece ensuite and walk-in closet. All bedrooms offer hardwood flooring and large closets. A large main floor A 2024 propane furnace and central air, a metal roof (2014), Agricultural & Business Infrastructure includes a separate drilled well. Broiler Barn: 48 x 288 (13,824 sq ft) equipped with feed system, propane heaters, nipple waterers, and Big Dutchman feeders (all sold as-is). Bank Barn: 3,900+ sq ft in excellent condition, with capacity for 18,000 square bales, attached milk house, and additional storage shed- ideal for agricultural use or hosting events. Drive Shed: 40 x 80 with heated, insulated workshop, 16 ft ceilings, concrete floors, and crane. Additional structures include silos, coverall storage, feed tanks, utility shed, single garage, and multiple outbuildings. Land Use: 65+/- acres currently cash cropped (soybeans & winter wheat), with 25 acres in hay. 12 acres forested with mature maple trees potential for syrup production. Severance potential in southeast corner and some conservation restrictions. HST in addition to purchase price. Only minutes to Acton GO Station, shopping, golf course & services. Whether you envision hobby farming, cash cropping, poultry production [quota not provided] or developing a horse ranch with paddocks, the possibilities here are endless.
Home overview
- Cooling Central air
- Heat type Forced air, propane
- Pets allowed (y/n) No
- Sewer/ septic Septic tank
- Utilities Cell service, electricity connected, garbage/sanitary collection, recycling pickup, propane
- Construction materials Brick, stone
- Foundation Poured concrete
- Roof Metal
- Exterior features Private entrance, storage buildings, year round living
- Other structures Barn(s), shed(s), storage, workshop
- # garage spaces 2
- # parking spaces 27
- Has garage (y/n) Yes
- Parking desc Attached garage, garage door opener, built-in, exclusive, gravel, inside entry
- # full baths 3
- # half baths 1
- # total bathrooms 4.0
- # of above grade bedrooms 3
- # of rooms 17
- Appliances Instant hot water, water heater owned, water softener, dishwasher, dryer, microwave, range hood, refrigerator, satellite dish, stove, washer
- Has fireplace (y/n) Yes
- Laundry information In-suite, laundry room, lower level, main level, sink
- Interior features High speed internet, central vacuum, auto garage door remote(s), ceiling fan(s), in-law floorplan, upgraded insulation
- County Wellington
- Area Erin
- View Forest, hills, meadow, panoramic, pasture, trees/woods
- Water source Drilled well
- Zoning description A2/ep
- Lot desc Rural, rectangular, ample parking, near golf course, greenbelt, high traffic area, hobby farm, park, place of worship, school bus route, shopping nearby, trails
- Lot dimensions 2016 x 2157
- Approx lot size (range) 50.0 - 99.99
- Lot size (acres) 98.89
- Basement information Separate entrance, walk-out access, full, partially finished
- Building size 4600
- Mls® # 40761856
- Property sub type Single family residence
- Status Active
- Virtual tour
- Tax year 2025
- Bathroom Basement
Level: Basement - Recreational room Basement
Level: Basement - Other Basement
Level: Basement - Kitchen Basement
Level: Basement - Laundry Basement
Level: Basement - Laundry Main
Level: Main - Bedroom Main
Level: Main - Kitchen Main
Level: Main - Bedroom Main
Level: Main - Main
Level: Main - Primary bedroom Main
Level: Main - Dining room Main
Level: Main - Bathroom Main
Level: Main - Living room Main
Level: Main - Foyer Main
Level: Main - Bathroom Main
Level: Main - Breakfast room Main
Level: Main
- Listing type identifier Idx

$-10,400
/ Month

