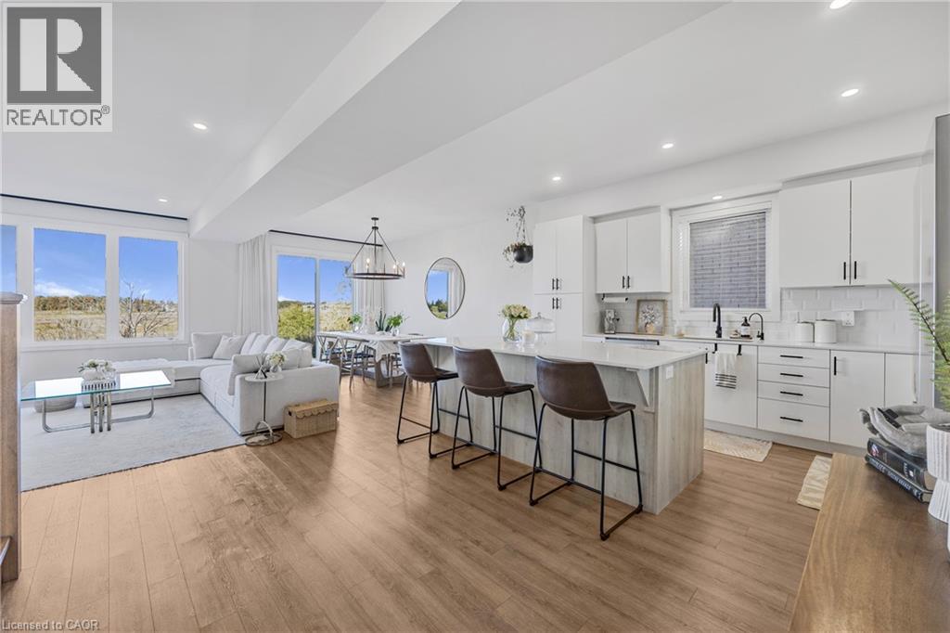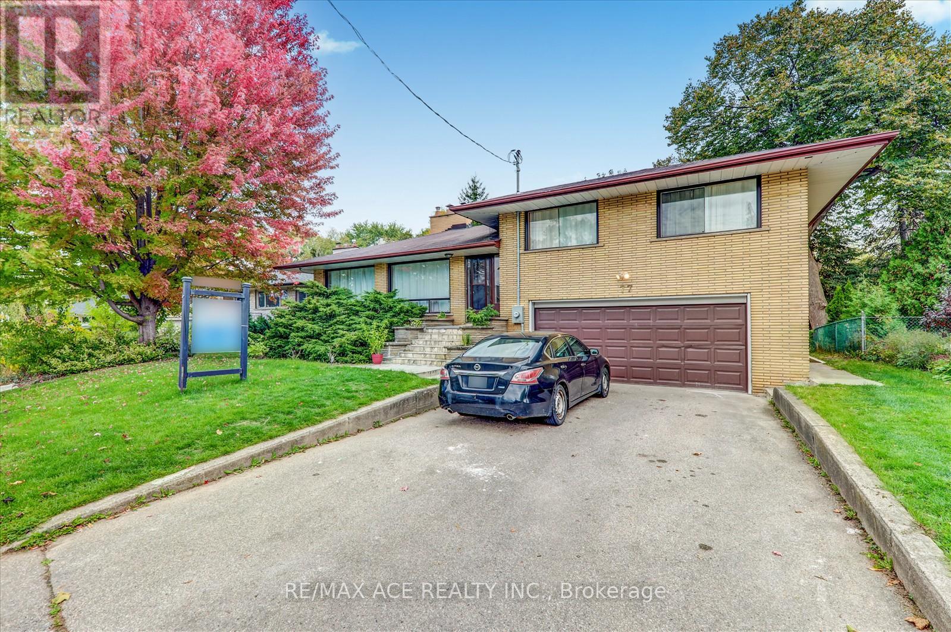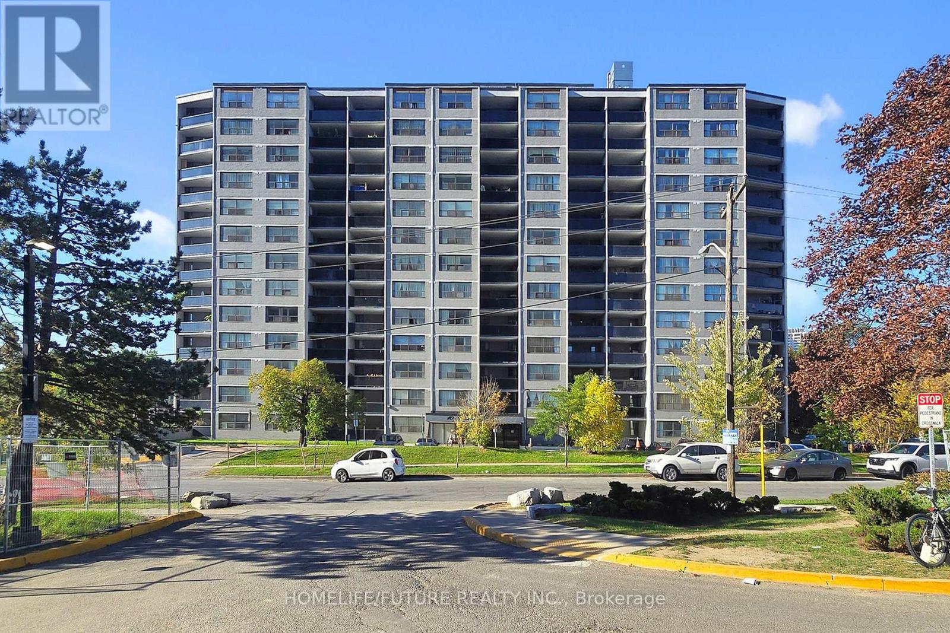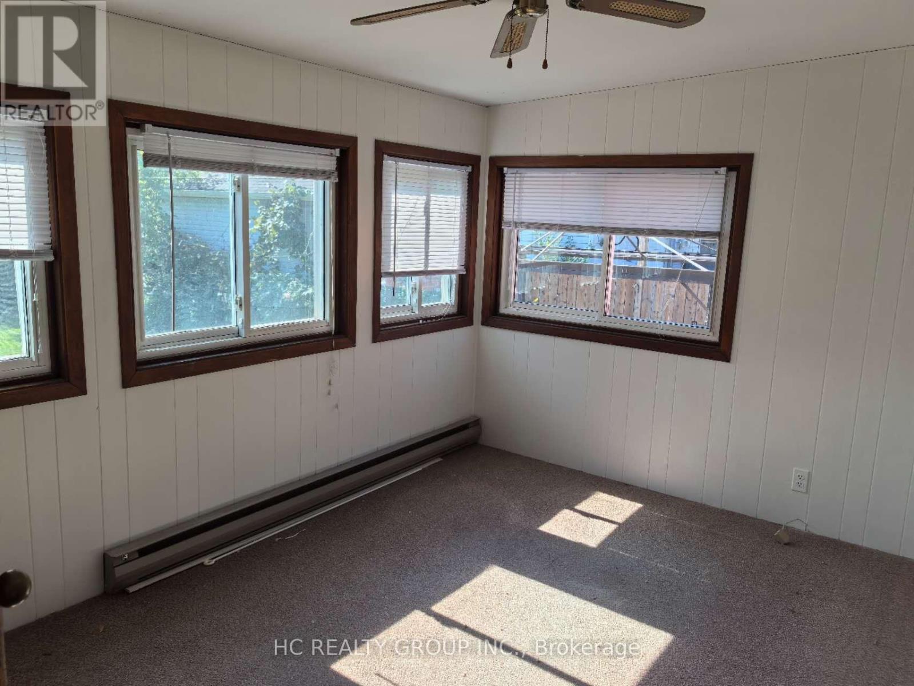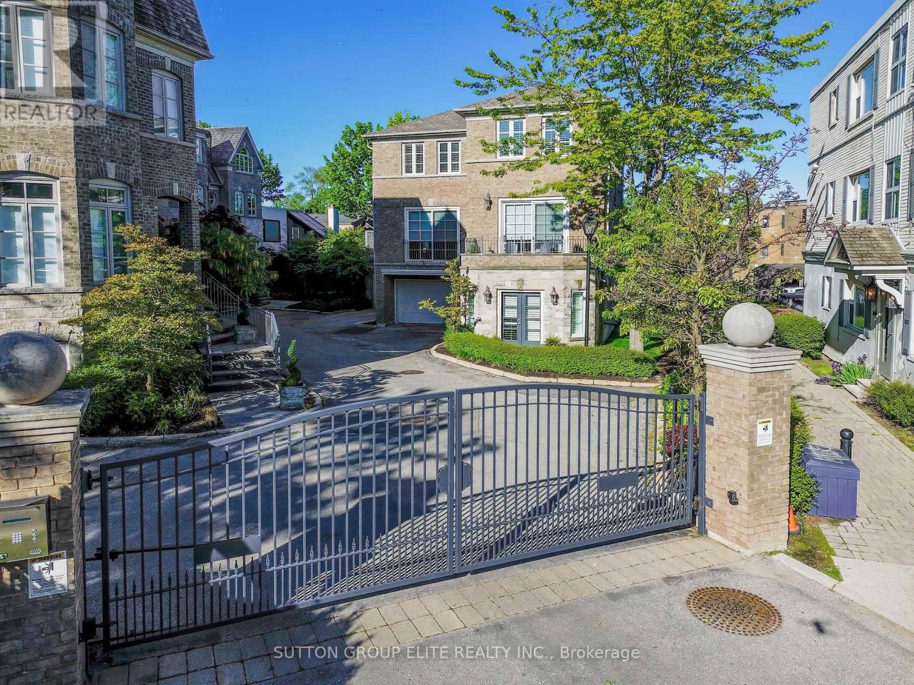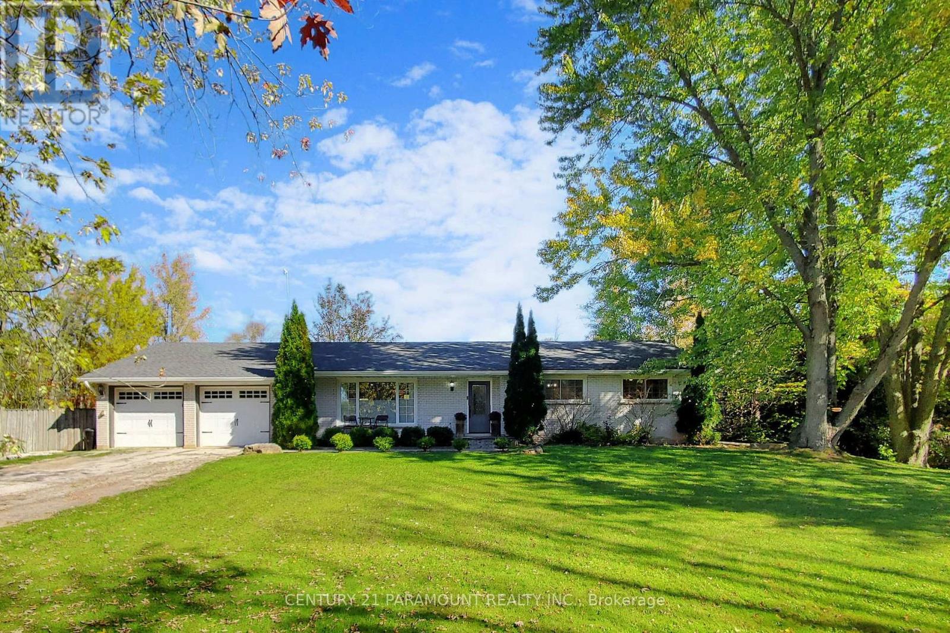
Highlights
Description
- Time on Housefulnew 3 days
- Property typeSingle family
- StyleBungalow
- Median school Score
- Mortgage payment
Modern 1800 sq ft (approx) Ranch Style Bungalow for sale in rural Erin. Home sits on a beautiful picturesque, landscaped and private treed lot. Open concept floor plan with many windows that bring in a lot of natural light and which makes the hand-scraped & hardwood floors throughout the home gleam. The modern kitchen has Quartz countertops with a large breakfast bar with pendant lights overtop, lots of storage, undercabinet lighting, gorgeous subway style backsplash, new upgraded stainless steel appliances and a large window that overlooks the backyard and garden. The kitchen faucet has reverse osmosis filter, and blue light filter for water into the home. The home is freshly Painted. The Kitchen overlooks the dining roomcombined with family room that showcases a custom TV/entertainment wall and has a walk-out to the extended deck in the backyard. French Double doors open up to the Living/Media Room thatboasts a rustic propane fireplace, floor to ceiling windows and a reading niche with custom circular window. Smooth ceilings and potlights throughout home. Newly renovated Powder room iscombined with laundry. Newly renovated main bathroom boasts Double shower, soaker tub, and walkout to backyard deck. Fenced and treed backyard boasts an above ground pool and extendeddeck with gazeebo in garden, perfect for entertaining. Google smart thermostat, Fibre highspeed Internet (Standard Broadband), carbon monoxide and smoke detectors. Partial asphalt paved driveway and gravel circular driveway. Keypad entry on front door into home. Garage has agarage door opener, keypad entry and shelving, with entry into home. Storage container/Shed onproperty.Well-maintained home is mere minutes away from Georgetown, all amenities and major highways. Roads/streets to home are plowed and maintained. (id:63267)
Home overview
- Cooling Central air conditioning
- Heat source Oil
- Heat type Forced air
- Has pool (y/n) Yes
- Sewer/ septic Septic system
- # total stories 1
- Fencing Fenced yard
- # parking spaces 12
- Has garage (y/n) Yes
- # full baths 1
- # half baths 1
- # total bathrooms 2.0
- # of above grade bedrooms 3
- Flooring Ceramic, hardwood, wood
- Has fireplace (y/n) Yes
- Subdivision Rural erin
- View View
- Lot size (acres) 0.0
- Listing # X12468980
- Property sub type Single family residence
- Status Active
- Family room 7.92m X 4.58m
Level: Main - Dining room 7m X 6.27m
Level: Main - Kitchen 5.1m X 2.74m
Level: Main - Bathroom Measurements not available
Level: Main - 3rd bedroom 3.65m X 2.73m
Level: Main - Foyer Measurements not available
Level: Main - Living room 7m X 6.27m
Level: Main - Primary bedroom 4m X 3.88m
Level: Main - 2nd bedroom 3.7m X 2.93m
Level: Main - Bathroom Measurements not available
Level: Main
- Listing source url Https://www.realtor.ca/real-estate/29004071/4983-ninth-line-erin-rural-erin
- Listing type identifier Idx

$-3,333
/ Month



