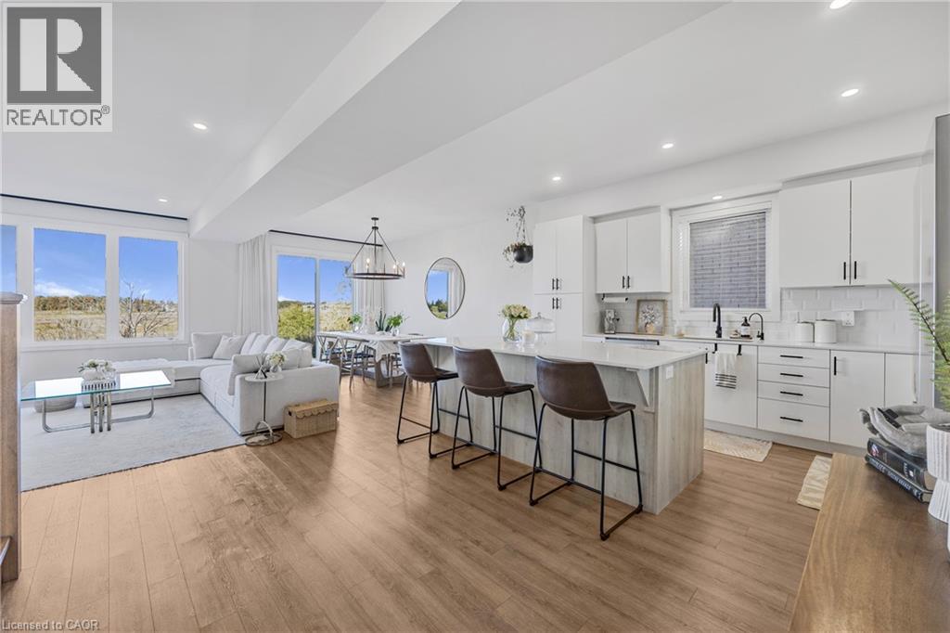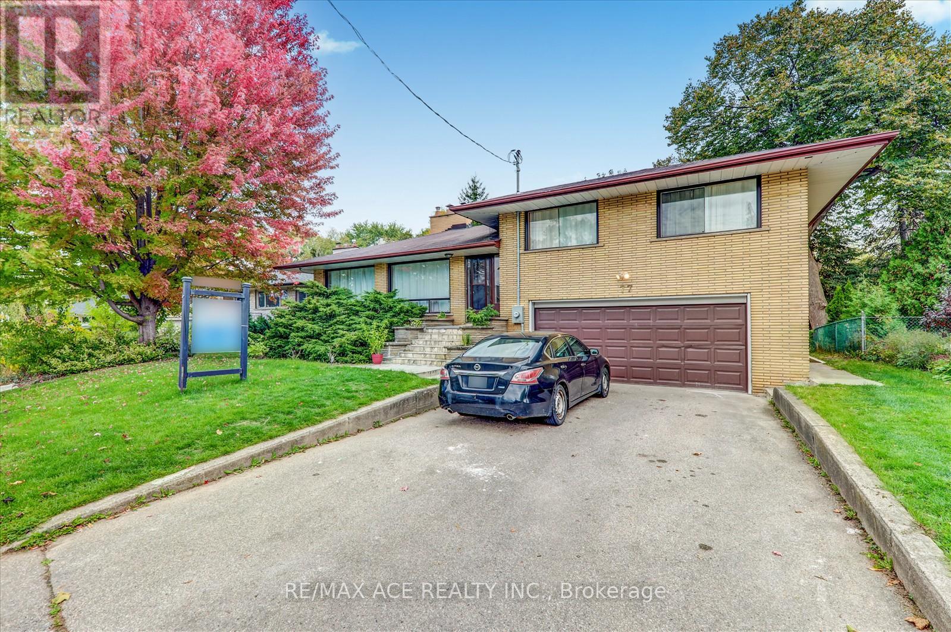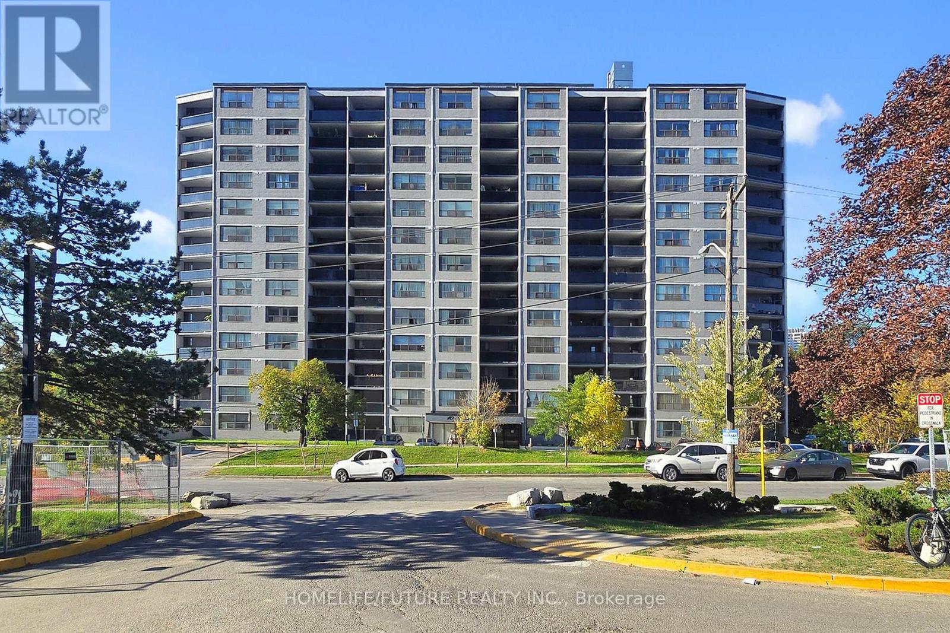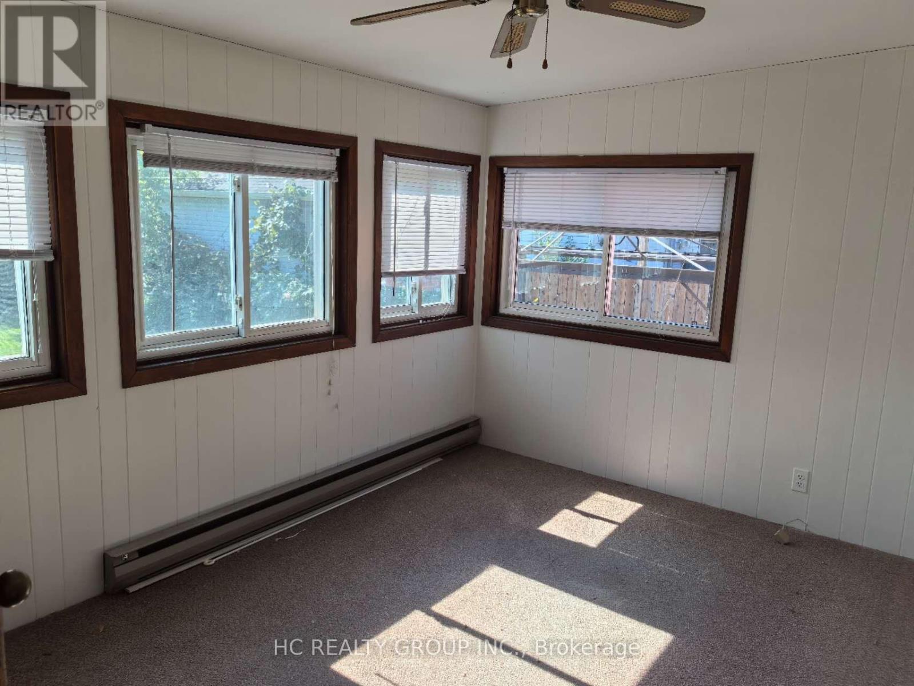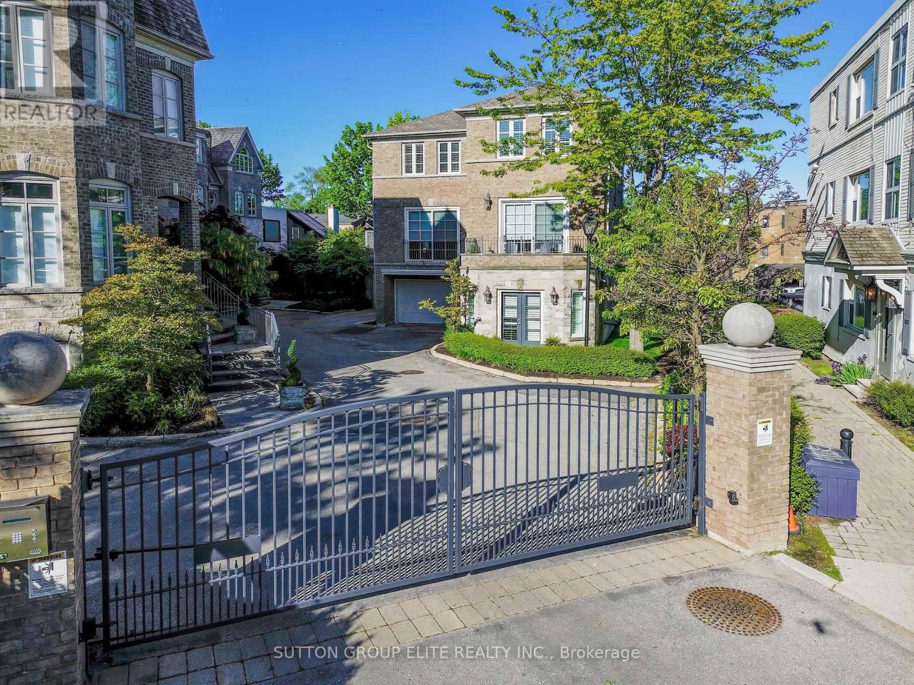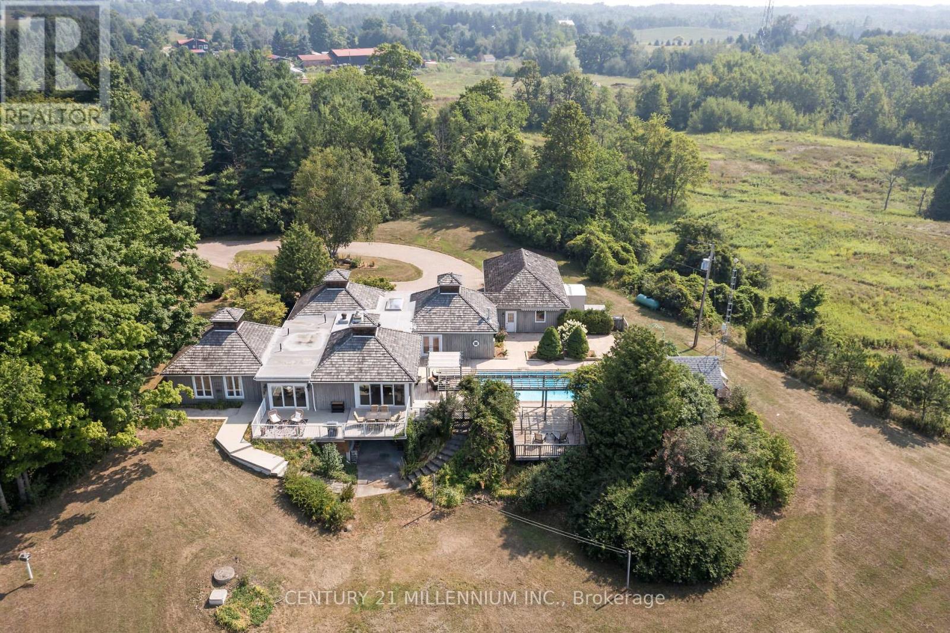
Highlights
Description
- Time on Housefulnew 34 hours
- Property typeSingle family
- StyleBungalow
- Median school Score
- Mortgage payment
Your wait for paradise is over! This 17-acre property features two paved driveway entrances, a beautiful spring fed pond, complete privacy and an exquisite 4-bedroom, 3-bathroom home. Drive up the tree lined driveway as the stress of your day escapes you and is replaced by peaceful easy feelings. This custom build has a smart layout with stunning views from every window, and the primary suite will make you never want to leave it! The lovely kitchen is this centre of the design opening to a breakfast nook, library, and dining room, plus the bedroom wing of the home. The great room is bright and airy walking out to the inground saltwater pool and sun filled patio. The walk out lower level is home to a huge rec room, a full bathroom with a sauna, laundry and so much storage. Efficient Geothermal heating, five fireplaces, seven walkouts, chicken coop, veggie gardens, a sugar shack plus a small barn and acres to wander and relax. Only 35 minutes to the GTA, 8 minutes to the village of Erin and 20 minutes to Guelph. Your rural oasis is waiting for you, do not miss it! (id:63267)
Home overview
- Cooling Central air conditioning
- Heat type Forced air
- Has pool (y/n) Yes
- Sewer/ septic Septic system
- # total stories 1
- # parking spaces 16
- Has garage (y/n) Yes
- # full baths 3
- # total bathrooms 3.0
- # of above grade bedrooms 4
- Flooring Ceramic, hardwood, carpeted
- Has fireplace (y/n) Yes
- Community features School bus
- Subdivision Rural erin
- Directions 2163711
- Lot desc Landscaped
- Lot size (acres) 0.0
- Listing # X12470614
- Property sub type Single family residence
- Status Active
- Living room 7.1m X 6.93m
Level: Ground - Eating area 3.25m X 3.24m
Level: Ground - Dining room 7.14m X 3.51m
Level: Ground - Foyer 4.45m X 2.57m
Level: Ground - 2nd bedroom 3.25m X 2.87m
Level: Ground - 4th bedroom 3.91m X 2.99m
Level: Ground - Primary bedroom 6.35m X 3.49m
Level: Ground - Kitchen 5.81m X 4.59m
Level: Ground - Office 3.56m X 3.06m
Level: Ground - 3rd bedroom 4.6m X 2.97m
Level: Ground - Other 6.7m X 2.3m
Level: Lower - Recreational room / games room 6.65m X 6.54m
Level: Lower - Laundry 3.88m X 3.02m
Level: Lower
- Listing source url Https://www.realtor.ca/real-estate/29007566/5136-fifth-line-erin-rural-erin
- Listing type identifier Idx

$-5,307
/ Month



