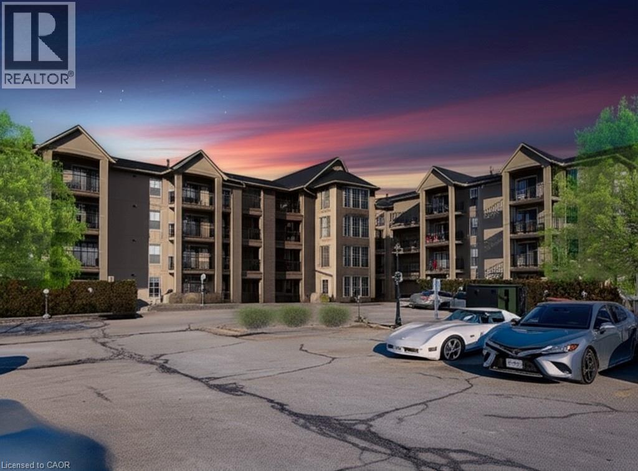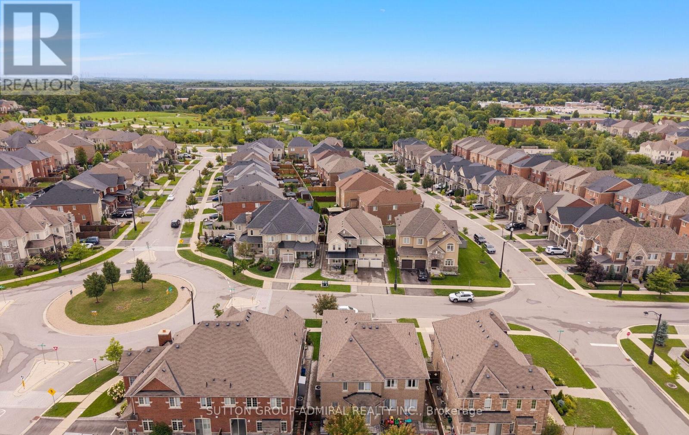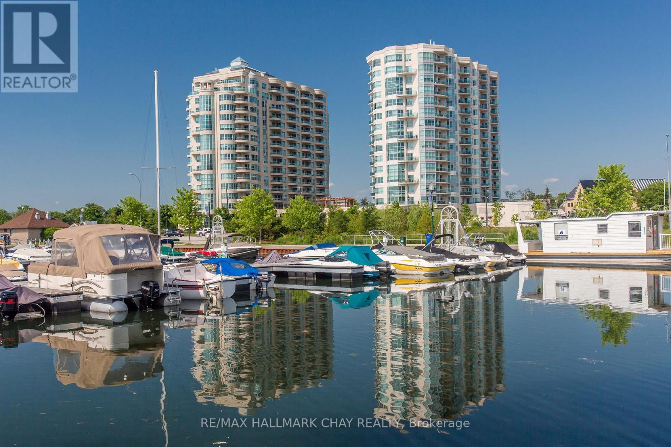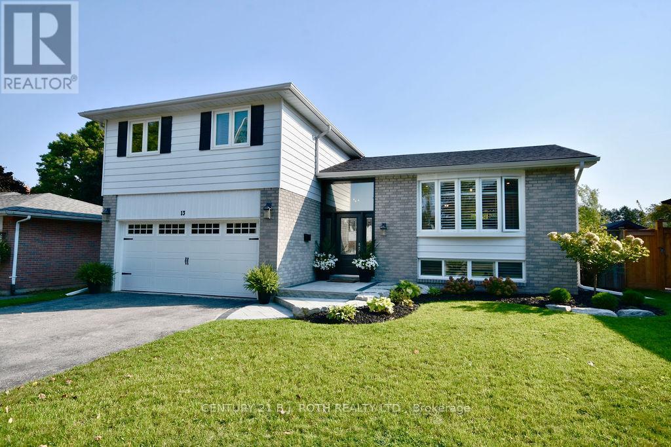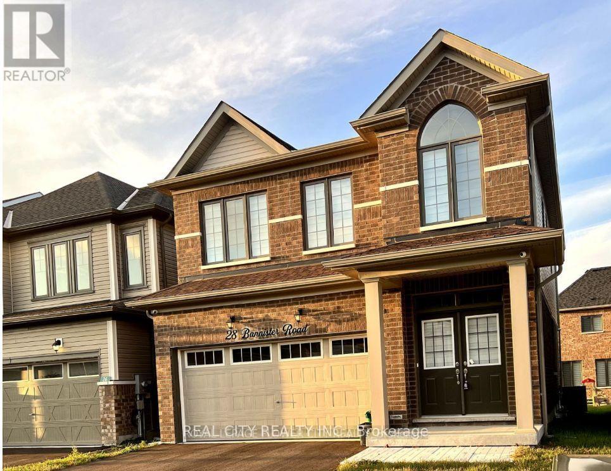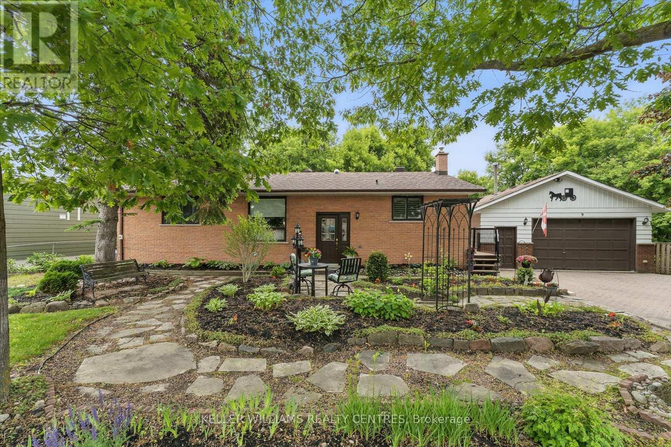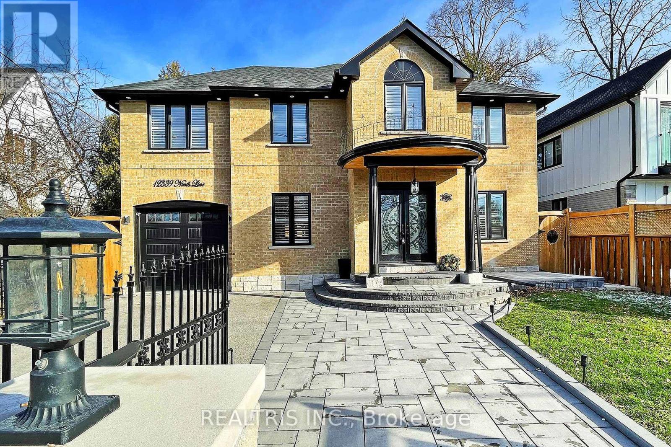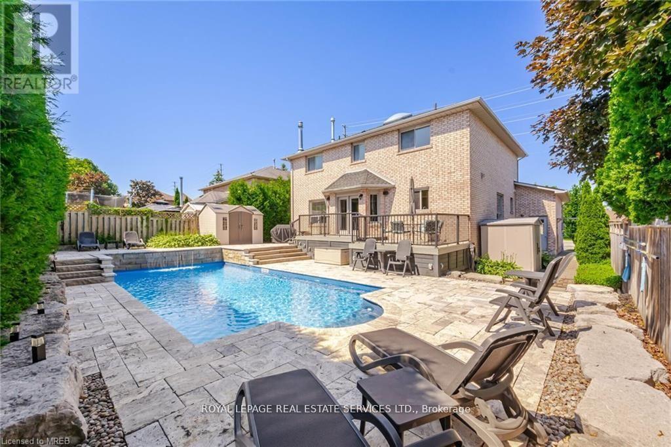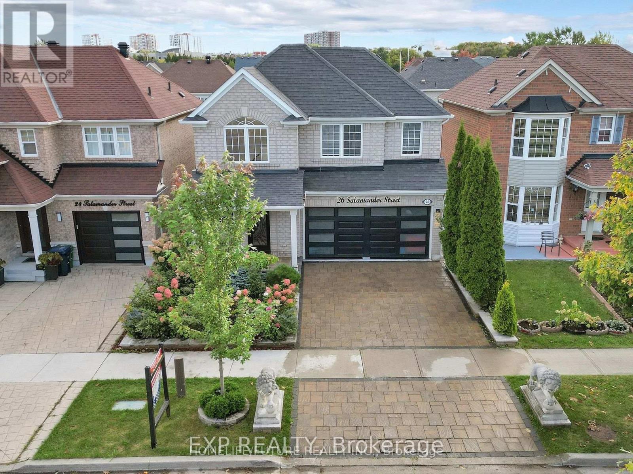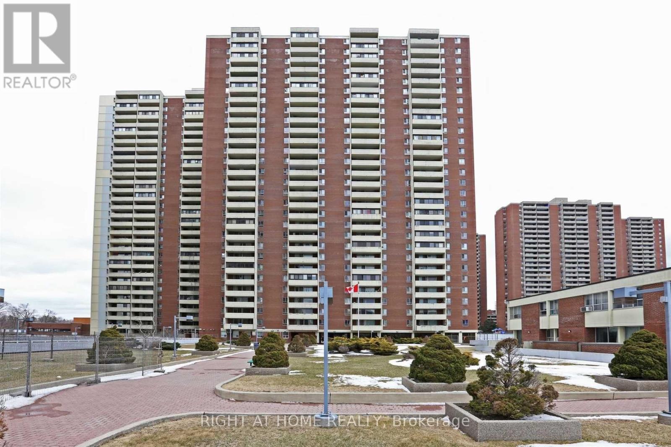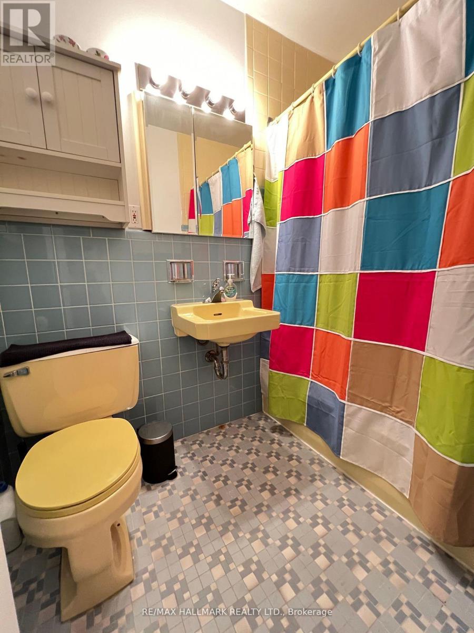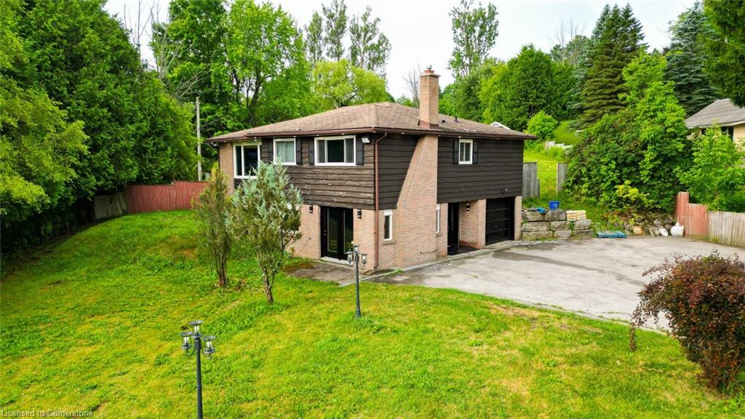
Highlights
This home is
51%
Time on Houseful
18 Days
School rated
6/10
Erin
-5.48%
Description
- Home value ($/Sqft)$1,308/Sqft
- Time on Houseful18 days
- Property typeResidential
- StyleBungalow raised
- Median school Score
- Year built1969
- Garage spaces1
- Mortgage payment
Fully Renovated Raised Bungalow on .9 Acre in Erin This beautifully updated home offers a spacious family room with a cozy fireplace and walk-out to the yard, along with a 4th bedroom and a renovated 4-piece bath with a stand-up shower. Upstairs, enjoy a stunning eat-in kitchen featuring a center island, quartz countertops, new appliances, and a waterfall backsplash. Step outside to your private deck and 10x10gazeboperfect for entertaining or relaxing. The bright living room with large windows flows seamlessly into 3 spacious bedrooms and a fully updated washroom. With new hardwood floors throughout (no carpet), this home exudes modern elegance. Enjoy the privacy of a premium lot with no homes behind.
Raman Dua
of SAVE MAX REAL ESTATE INC,
MLS®#40761522 updated 2 weeks ago.
Houseful checked MLS® for data 2 weeks ago.
Home overview
Amenities / Utilities
- Cooling Central air
- Heat type Electric forced air
- Pets allowed (y/n) No
- Sewer/ septic Septic tank
Exterior
- Construction materials Brick
- Roof Other
- # garage spaces 1
- # parking spaces 11
- Has garage (y/n) Yes
- Parking desc Attached garage
Interior
- # total bathrooms 0.0
- # of above grade bedrooms 4
- # of below grade bedrooms 1
- # of rooms 8
- Has fireplace (y/n) Yes
- Interior features Other
Location
- County Wellington
- Area Erin
- Water source Well
- Zoning description A
- Directions Nonmem
Lot/ Land Details
- Lot desc Rural, other
- Lot dimensions 104 x 382.84
Overview
- Approx lot size (range) 0 - 0.5
- Basement information Full, finished
- Building size 1147
- Mls® # 40761522
- Property sub type Single family residence
- Status Active
- Tax year 2024
Rooms Information
metric
- Living room Lower
Level: Lower - Primary bedroom Lower
Level: Lower - Family room Main
Level: Main - Bedroom Main
Level: Main - Bedroom Main
Level: Main - Kitchen Main
Level: Main - Bedroom Main
Level: Main - Dining room Main
Level: Main
SOA_HOUSEKEEPING_ATTRS
- Listing type identifier Idx

Lock your rate with RBC pre-approval
Mortgage rate is for illustrative purposes only. Please check RBC.com/mortgages for the current mortgage rates
$-4,000
/ Month25 Years fixed, 20% down payment, % interest
$
$
$
%
$
%

Schedule a viewing
No obligation or purchase necessary, cancel at any time
Nearby Homes
Real estate & homes for sale nearby

