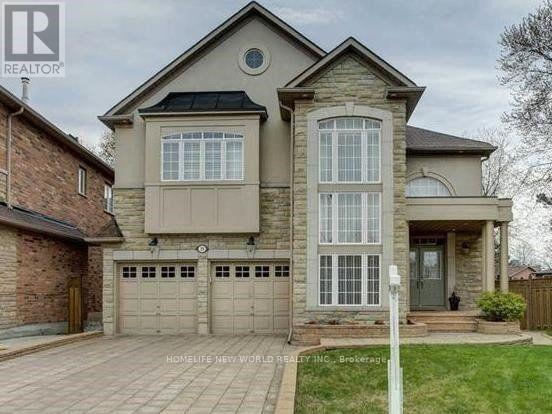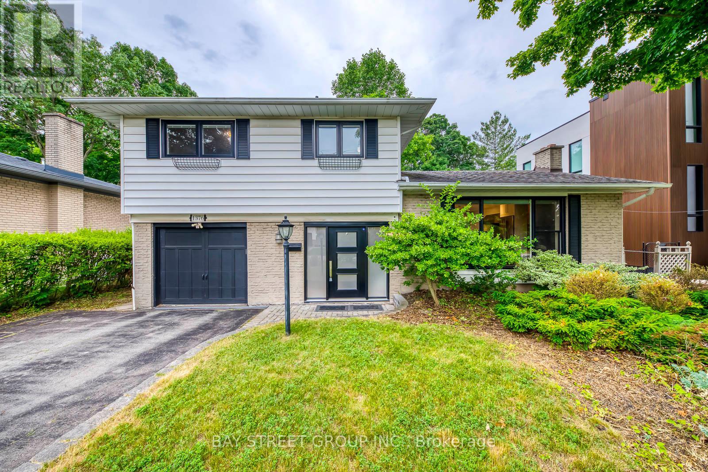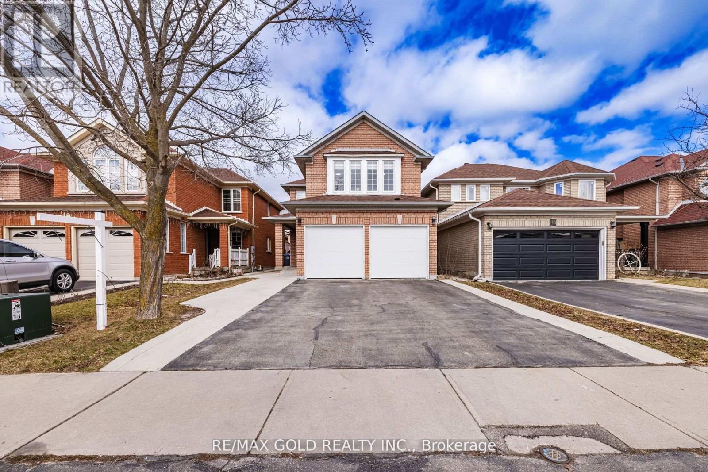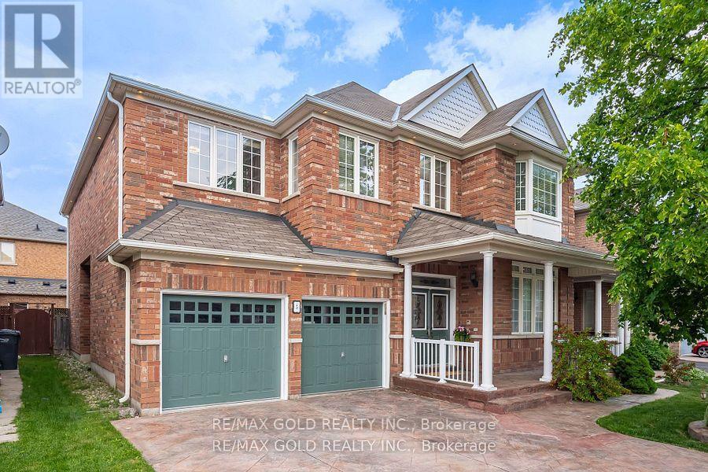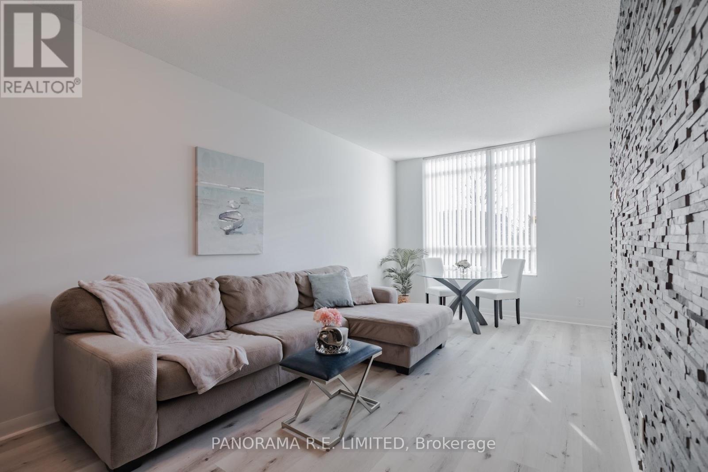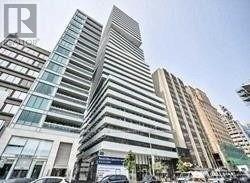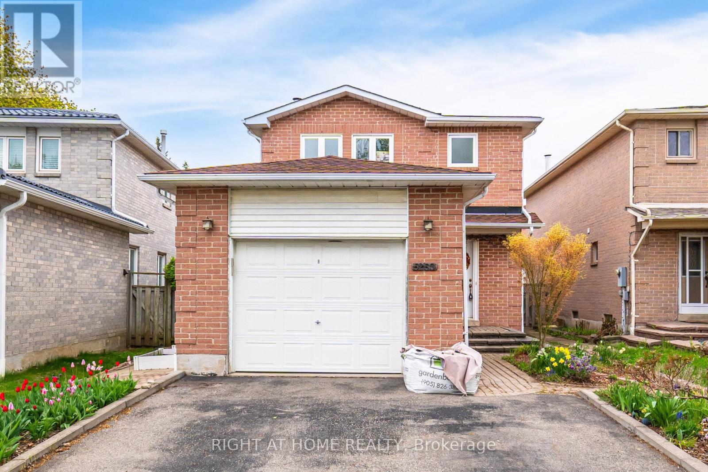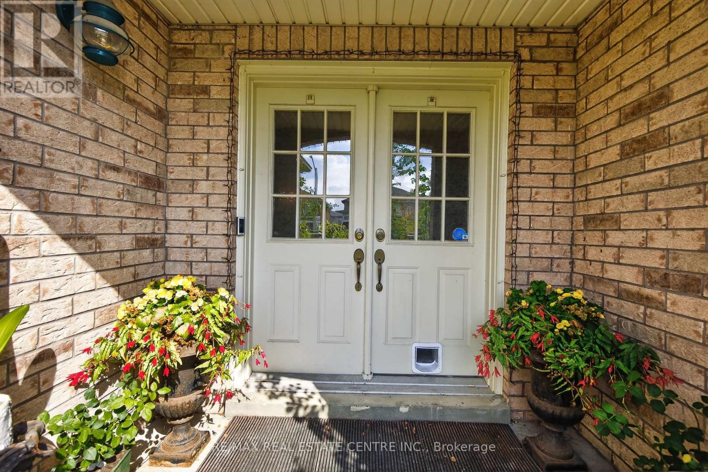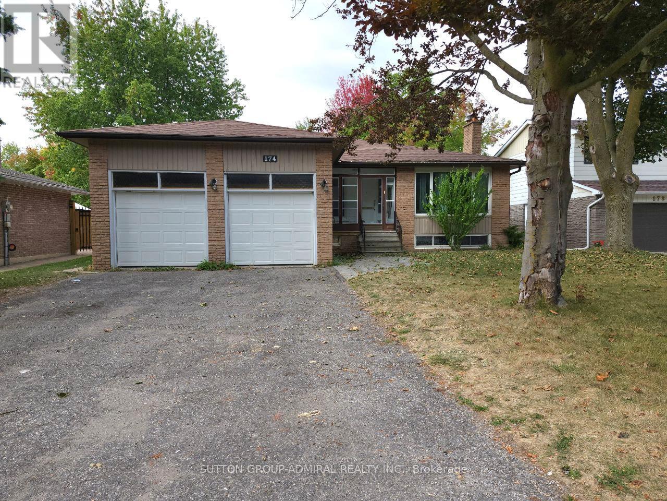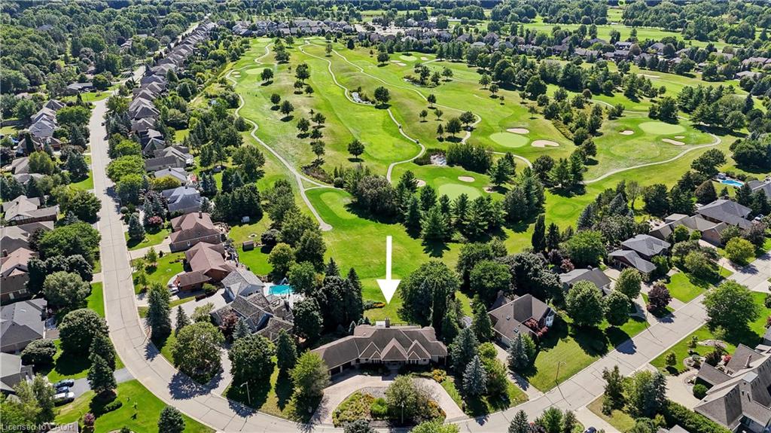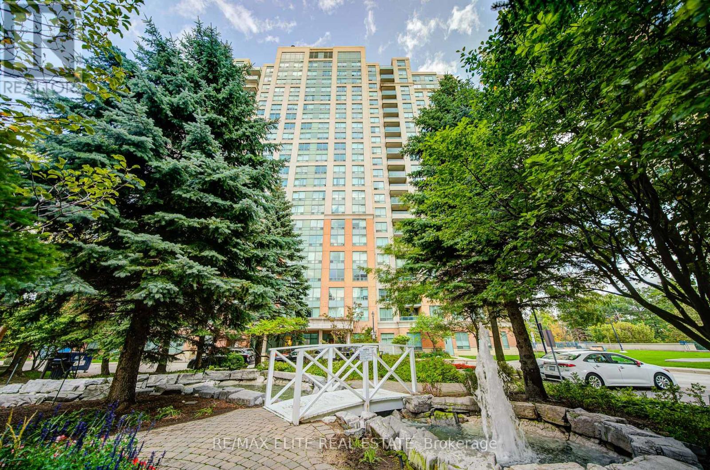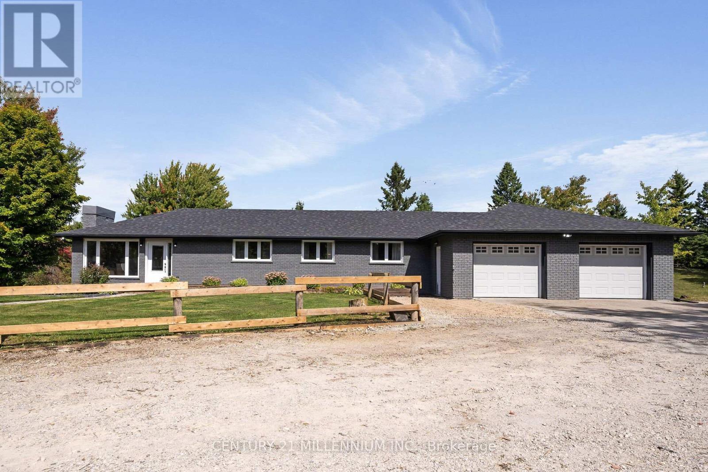
Highlights
Description
- Time on Housefulnew 34 hours
- Property typeSingle family
- StyleBungalow
- Median school Score
- Mortgage payment
Nestled on nearly 4 acres of pristine rural land, this property offers an escape from the ordinary. A long, winding driveway meanders thru the landscape, creating a sense of arrival and revealing a secluded home that is hidden from the road. The home is an updated bungalow with a walkout basement, designed to seamlessly blend with its natural surroundings. The main floor features an open and inviting layout with four spacious bedrooms, each offering a tranquil view of the property. The living space is bathed in natural light, creating a warm and welcoming atmosphere. The expansive deck will be home to your morning coffee and evening shiraz. The lower level is bright and airy featuring an additional bedroom, large recreation room, and full bath walking out to the property's stunning outdoor features. Step outside and you will find a landscape crafted for relaxation. A tranquil pond sits at the front of the property, providing a peaceful spot for quiet contemplation or casting a line. The grounds are surrounded by a screen of trees with a substantial conservation land tax credit, making it even sweeter. A 3-minute drive into the Village of Erin for shopping, schools, sports, and dining. A 35-minute drive to the GTA or 15 minutes to the GO train makes commuting a snap. Without a single neighbor in sight, it is more than a home, it is a private sanctuary. (id:63267)
Home overview
- Cooling Central air conditioning
- Heat source Propane
- Heat type Forced air
- Sewer/ septic Septic system
- # total stories 1
- # parking spaces 12
- Has garage (y/n) Yes
- # full baths 2
- # total bathrooms 2.0
- # of above grade bedrooms 5
- Flooring Ceramic, laminate, concrete, hardwood
- Community features School bus
- Subdivision Rural erin
- Directions 2163711
- Lot size (acres) 0.0
- Listing # X12411905
- Property sub type Single family residence
- Status Active
- 4th bedroom 3.34m X 3.3m
Level: Ground - Foyer 3.31m X 1.38m
Level: Ground - Living room 3.82m X 2.98m
Level: Ground - 2nd bedroom 3.45m X 3.19m
Level: Ground - 3rd bedroom 3.25m X 3.24m
Level: Ground - Laundry 3.03m X 2.25m
Level: Ground - Dining room 3.78m X 3.12m
Level: Ground - Eating area 4.08m X 3.45m
Level: Ground - Primary bedroom 6.68m X 4.08m
Level: Ground - Kitchen 5.12m X 4.14m
Level: Ground - Utility 3.23m X 2.92m
Level: Lower - Family room 7.19m X 4.32m
Level: Lower - 5th bedroom 7.53m X 3.86m
Level: Lower - Recreational room / games room 7.53m X 7.1m
Level: Lower
- Listing source url Https://www.realtor.ca/real-estate/28881313/5175-ninth-line-erin-rural-erin
- Listing type identifier Idx

$-3,461
/ Month

