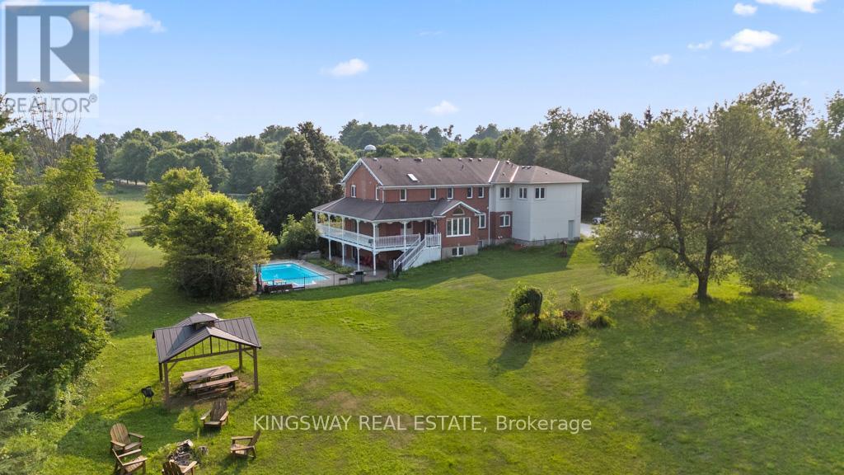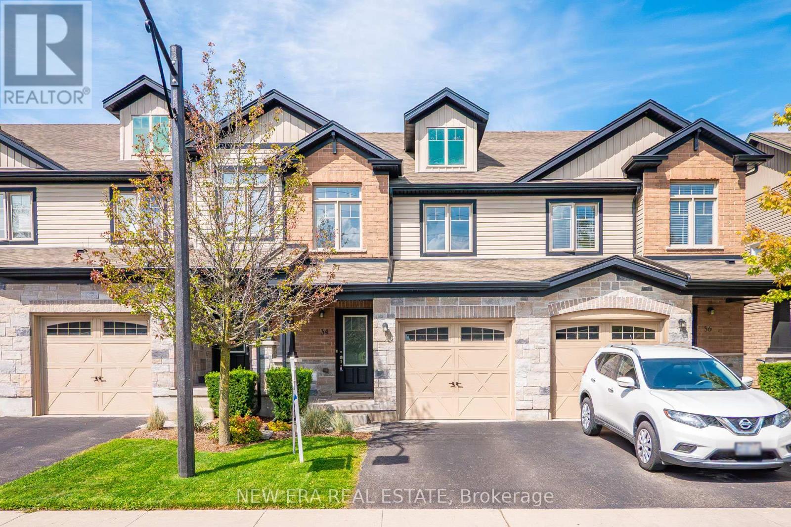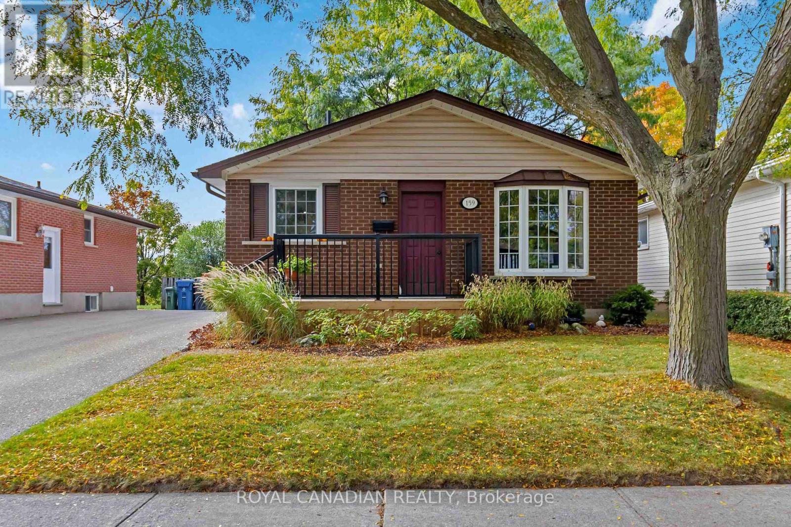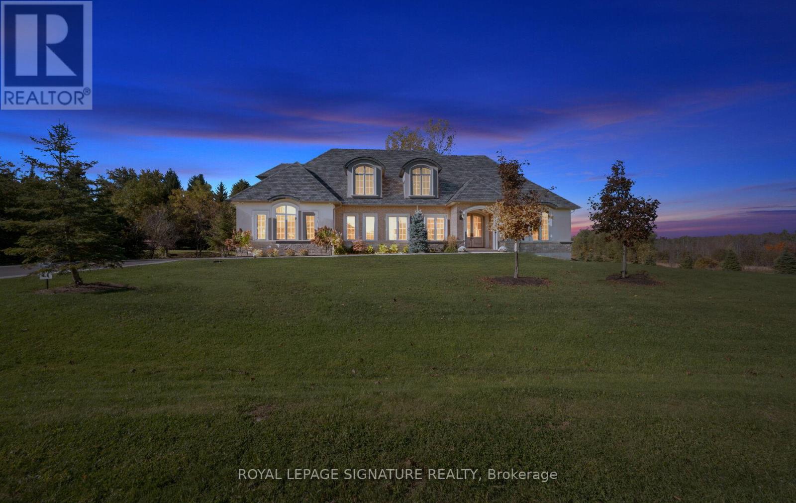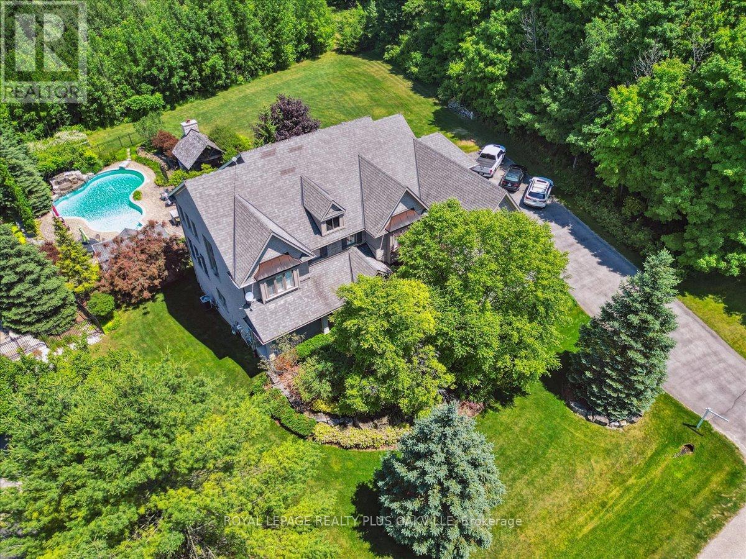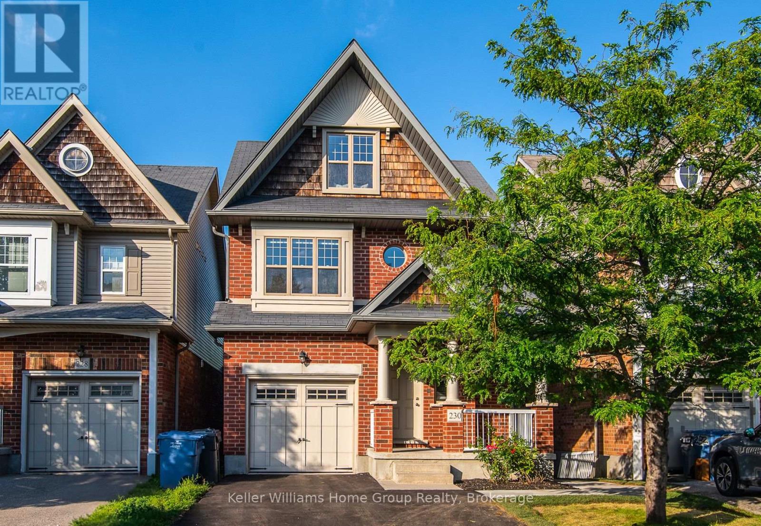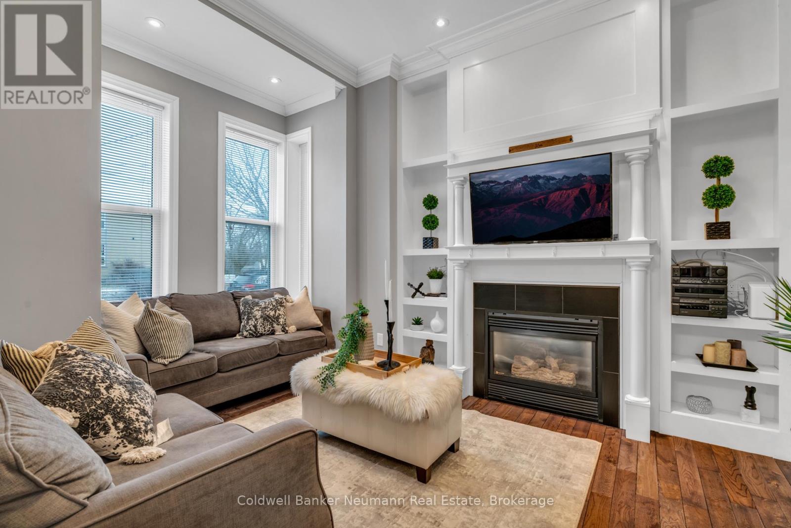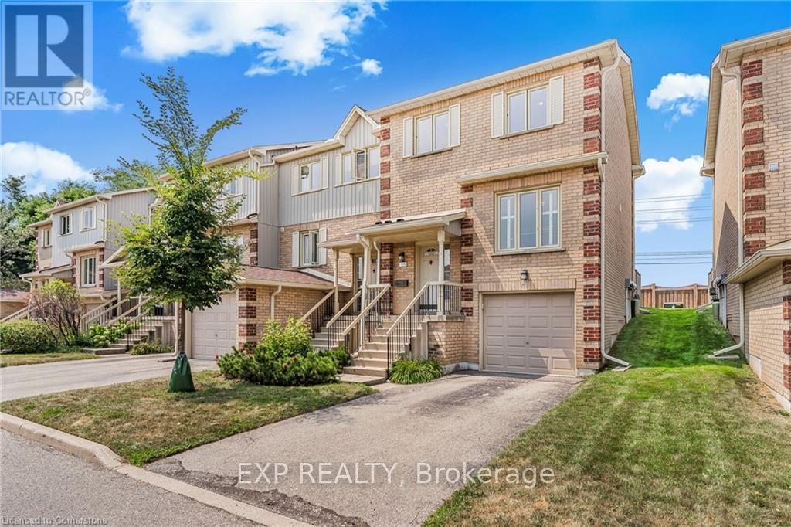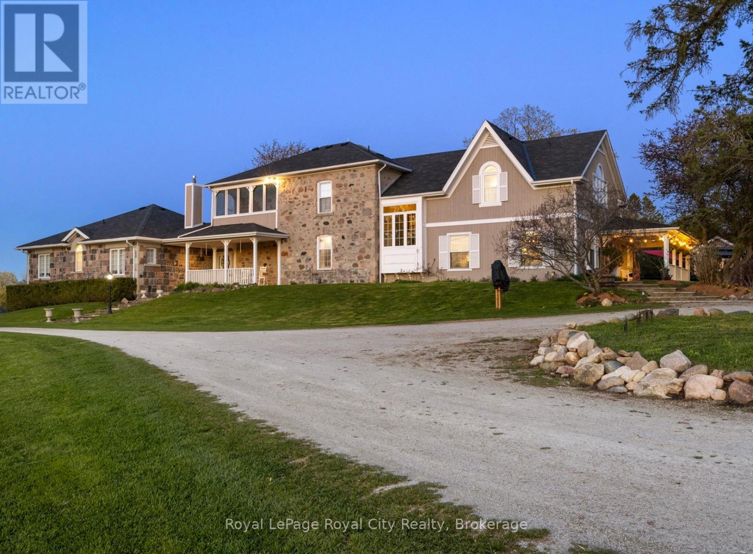
Highlights
Description
- Time on Houseful157 days
- Property typeSingle family
- Median school Score
- Mortgage payment
Nestled on a picturesque lot in the charming small town of Erin, this exquisite hobby farm spans 71.91 acres of meticulously cultivated farmland. The property boasts a private pond, outbuildings, and lush pastures. The original stone farmhouse from 1861 has been thoughtfully preserved with stone feature walls blending the old with timeless updates. Upon entering, guests are welcomed into a meticulously designed interior filled with natural light and elegant hardwood floors.The chef's kitchen is the heart of this home, fit with white cabinetry, sleek countertops, and a charming farmhouse sink. A formal dining room, accommodating eighteen guests, offers a remarkable setting for gatherings, framed by large windows with sweeping field views. Multiple living spaces, including a rustic great room with exposed stone and a cozy den, provide an atmosphere of warmth and comfort. Upstairs, the spacious primary suite includes a five-piece en-suite and a walk-in closet. Just off this, find three beautifully appointed guest rooms.The backyard is an entertainer's paradise, featuring an in-ground pool, lounging areas, and a landscaped patio. This home also includes a three-bed, two-bath apartment with walk-out basement, creating two self-sufficient dwellings, ideal for multigenerational living. Enhancing the estate are substantial outbuildings, including a 30x34ft drive shed with a ten-foot sliding door, concrete floor, insulated walls, and hydro. The 50x35ft horse barn features 8 stalls [potential for 9], a feed/tack room, and StableComfort mats in each. Four large summer grazing paddocks and three small winter paddocks, all with run-in sheds, complete the setup. It has front and rear access, a hay loft for 1,000 bales. The 40x35ft garage is perfect for hobbyists, part of the original farm, was re-shingled in 2025. Chestnut Ridge Farms is a once-in-a-lifetime opportunity that epitomizes country living on a hobby farm, offering space to breathe, grow, and put down your roots. (id:63267)
Home overview
- Cooling Central air conditioning
- Heat source Propane
- Heat type Forced air
- Has pool (y/n) Yes
- Sewer/ septic Septic system
- # total stories 2
- Fencing Partially fenced
- # parking spaces 22
- Has garage (y/n) Yes
- # full baths 5
- # total bathrooms 5.0
- # of above grade bedrooms 7
- Has fireplace (y/n) Yes
- Subdivision Rural erin
- Directions 2160000
- Lot size (acres) 0.0
- Listing # X12155736
- Property sub type Single family residence
- Status Active
- Other 8.09m X 4.86m
Level: 2nd - Bedroom 6.14m X 4.76m
Level: 2nd - Bathroom 2.38m X 5.54m
Level: 2nd - Bedroom 2.84m X 2.93m
Level: 2nd - Other 3.91m X 3.39m
Level: 2nd - Bedroom 2.94m X 4.92m
Level: 2nd - Bathroom 1.78m X 1.87m
Level: 2nd - Bedroom 5.38m X 6.78m
Level: 2nd - Other 6.08m X 4.88m
Level: Basement - Bedroom 4.39m X 3.58m
Level: Main - Eating area 4.06m X 2m
Level: Main - Bathroom 2.87m X 2.54m
Level: Main - Bedroom 5.21m X 4.01m
Level: Main - Living room 4.09m X 3.66m
Level: Main - Dining room 4.48m X 6.77m
Level: Main - Dining room 2.67m X 3.66m
Level: Main - Primary bedroom 3.56m X 4.88m
Level: Main - Bathroom 2.51m X 2.26m
Level: Main - Bathroom 1.75m X 2.41m
Level: Main - Kitchen 3.73m X 3.66m
Level: Main
- Listing source url Https://www.realtor.ca/real-estate/28328557/5228-first-line-erin-rural-erin
- Listing type identifier Idx

$-11,733
/ Month




