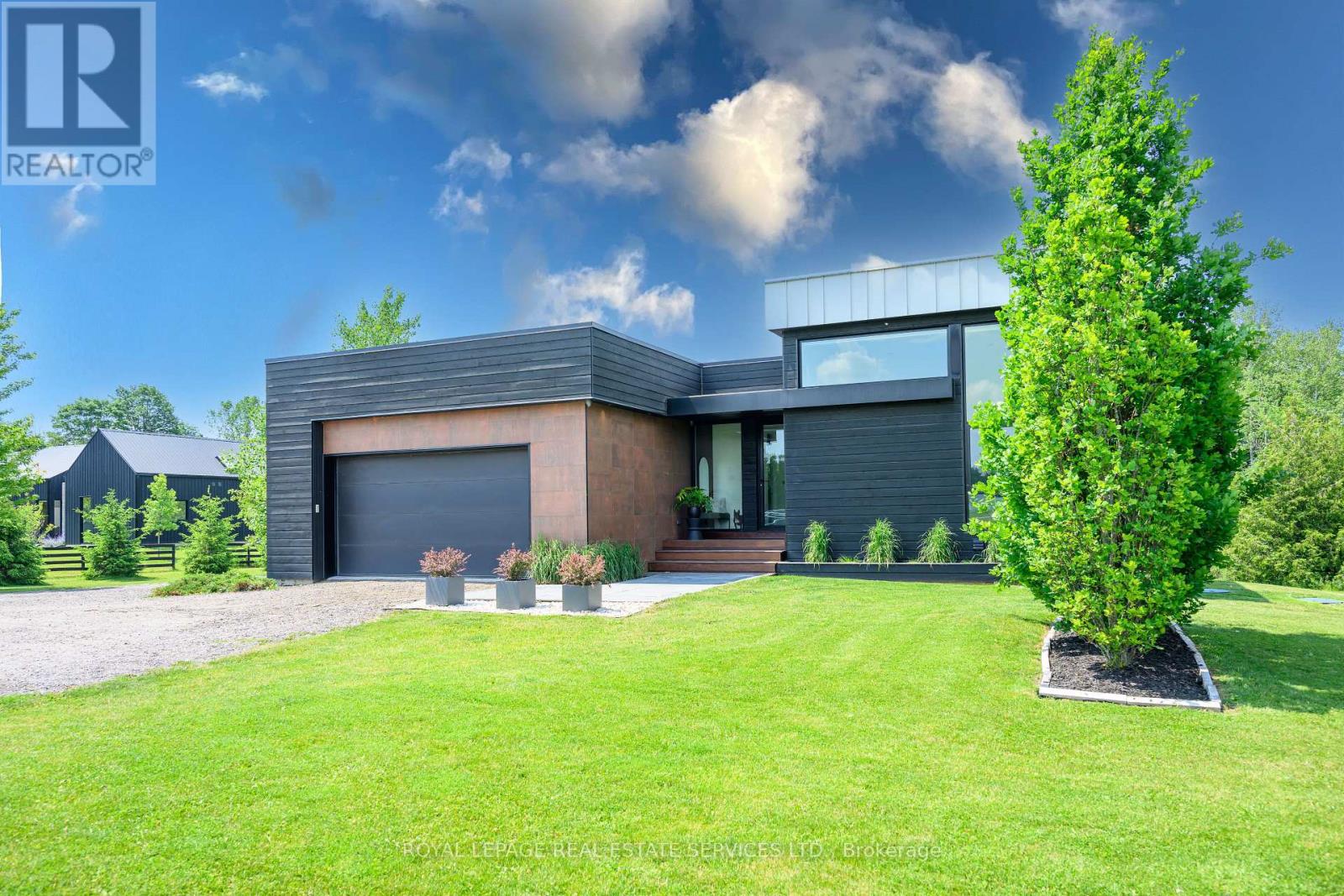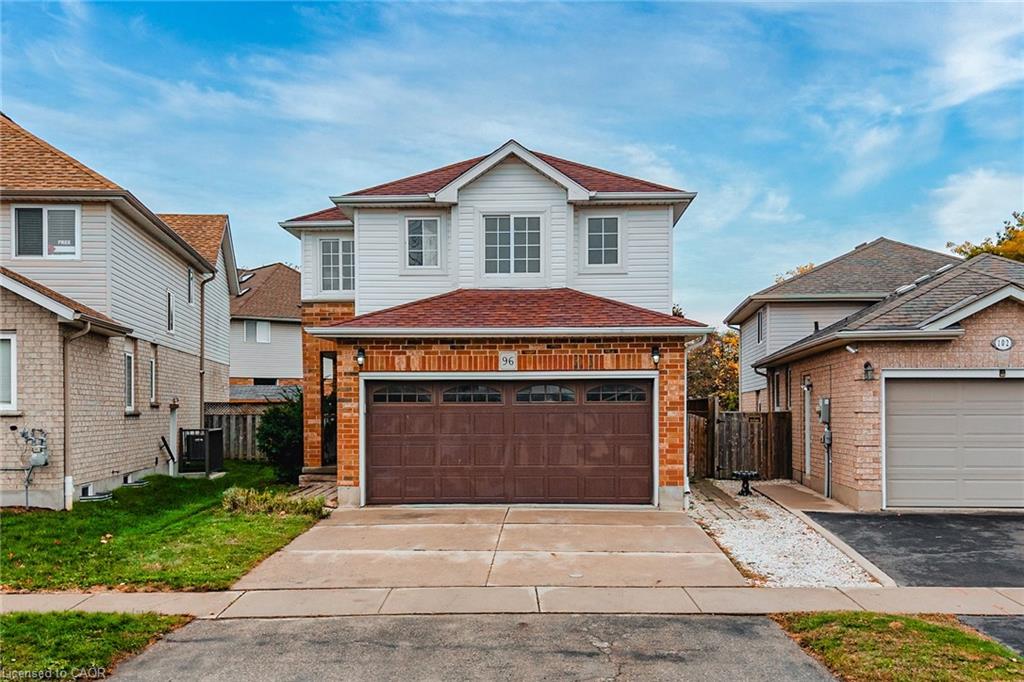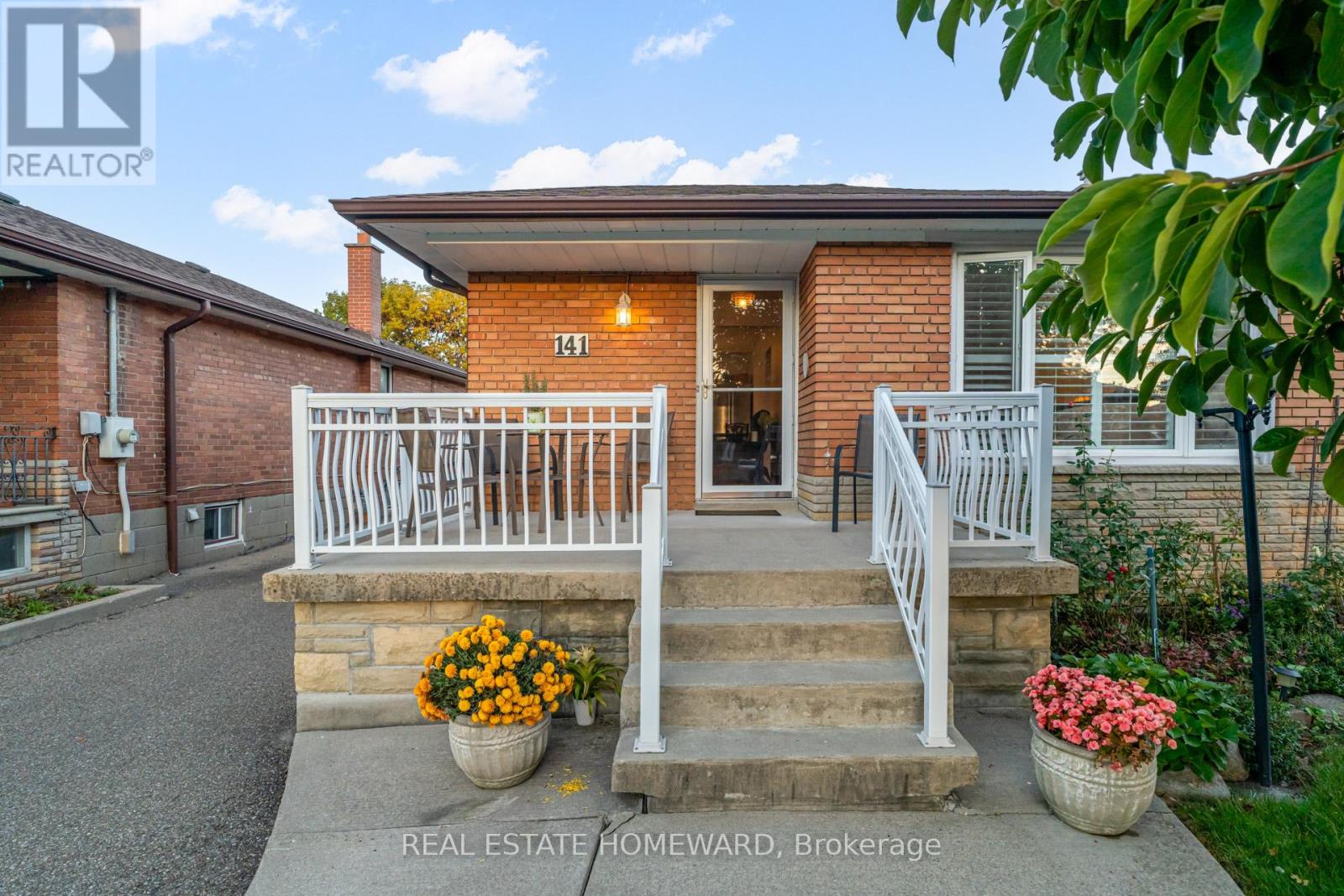
Highlights
Description
- Time on Houseful46 days
- Property typeSingle family
- StyleBungalow
- Median school Score
- Mortgage payment
Ultimate Luxury and Exclusive Investment: Your Private 37-Acre Country Estate Awaits - Experience unparalleled opulence and tranquility in your very own country retreat, set on a magnificent 37-acre property. This expansive estate not only offers a serene sanctuary but also presents a lucrative investment opportunity with exceptional potential for income. Benefit from the Managed Forest Tax Incentive Program, ensuring remarkably low property taxes. Stroll along your private nature trail, just steps from your back deck, and immerse yourself in the natural beauty that surrounds you. This exclusive estate features a unique steel structure bone house with flexible expansion options, complete with comprehensive renovation plans. The property also includes ample space to construct additional outbuildings, enhancing its versatility and value. Perfect for entertaining, the home boasts a state-of-the-art modern kitchen equipped with the finest high-end appliances. Enjoy the ultimate in technological convenience with integrated Sonos speakers, high-speed internet, a retractable central vacuum system, and an advanced water purification system. Don't miss this rare opportunity to own and capitalize on an exquisite property that promises both luxury living and significant financial rewards. Indulge in the finest country living with this exceptional estate. (id:63267)
Home overview
- Cooling Central air conditioning
- Heat source Propane
- Heat type Forced air
- Sewer/ septic Septic system
- # total stories 1
- # parking spaces 17
- Has garage (y/n) Yes
- # full baths 2
- # half baths 1
- # total bathrooms 3.0
- # of above grade bedrooms 3
- Flooring Hardwood
- Subdivision Rural erin
- Directions 1991423
- Lot size (acres) 0.0
- Listing # X12345196
- Property sub type Single family residence
- Status Active
- 2nd bedroom 4.47m X 4.34m
Level: Lower - 3rd bedroom 4.29m X 3.28m
Level: Lower - Exercise room 4.06m X 2.67m
Level: Lower - Recreational room / games room 4.06m X 3.89m
Level: Lower - Living room 4.5m X 4.44m
Level: Main - Kitchen 4.8m X 2.92m
Level: Main - Primary bedroom 4.5m X 4.5m
Level: Main - Dining room 4.8m X 2.97m
Level: Main - Pantry 4.42m X 1.35m
Level: Main
- Listing source url Https://www.realtor.ca/real-estate/28734963/5542-winston-churchill-boulevard-erin-rural-erin
- Listing type identifier Idx

$-6,653
/ Month











