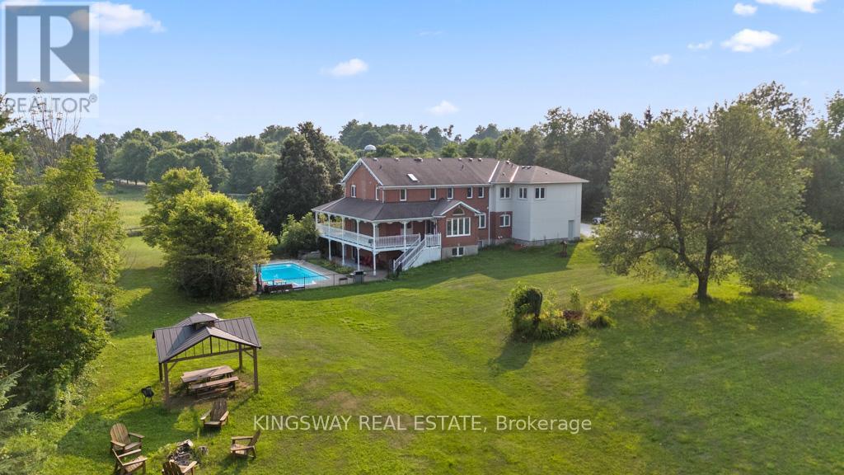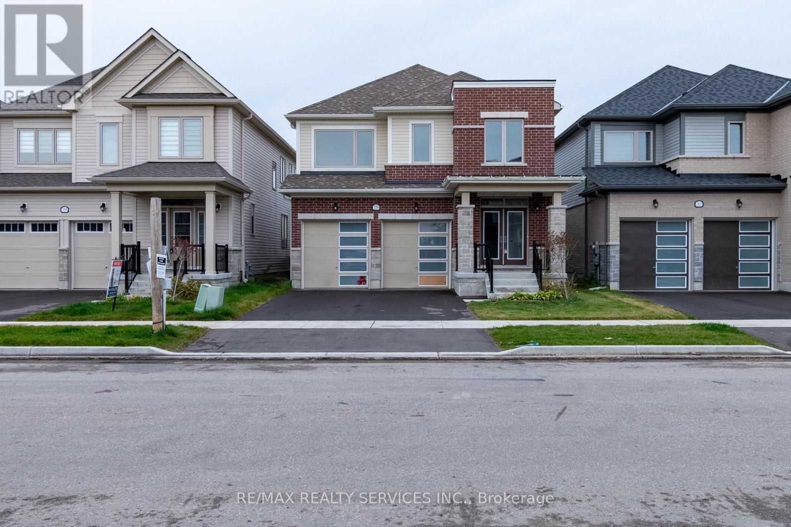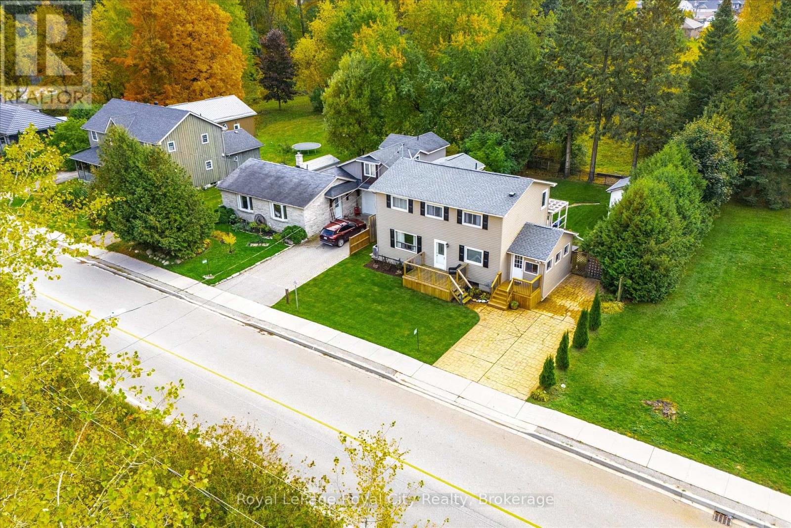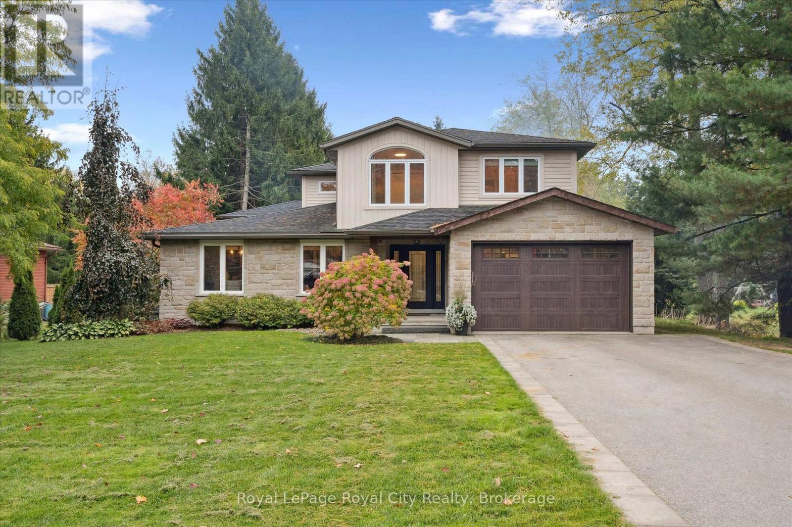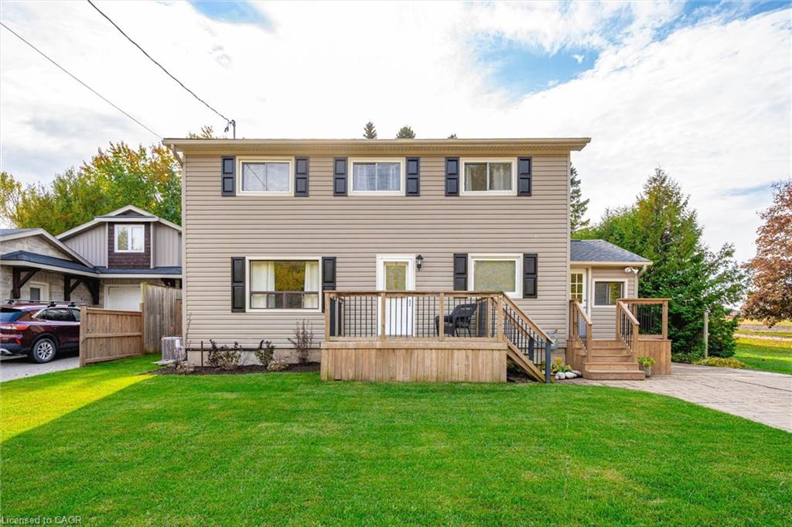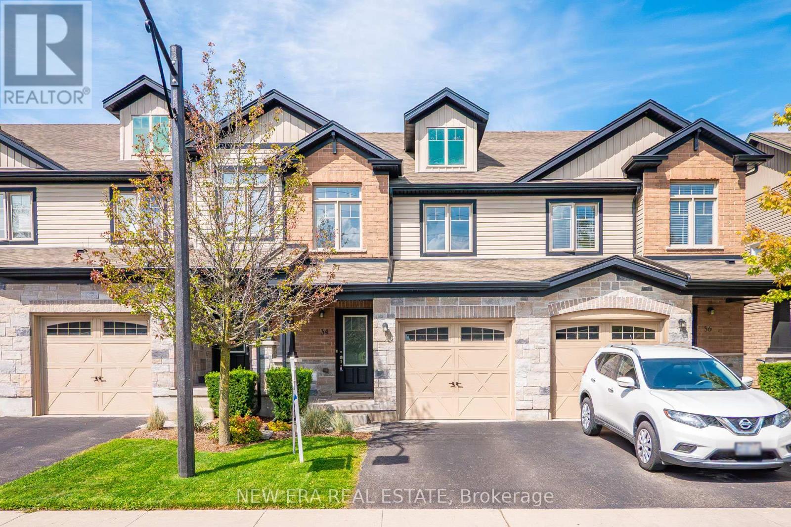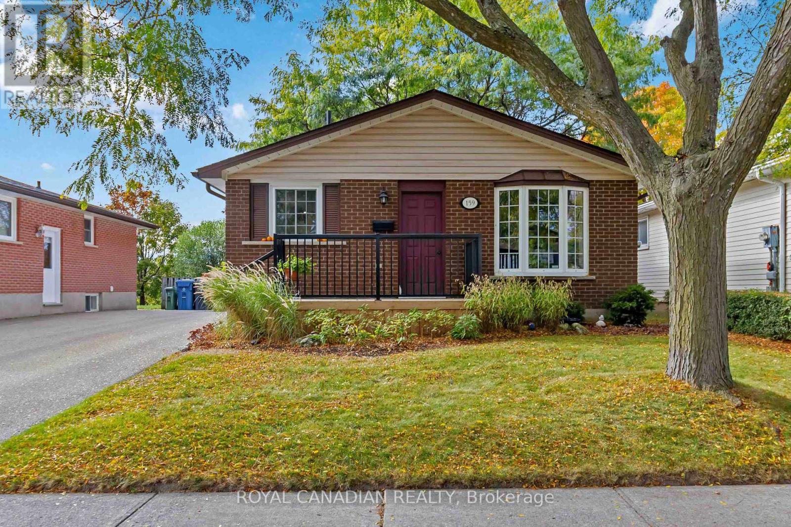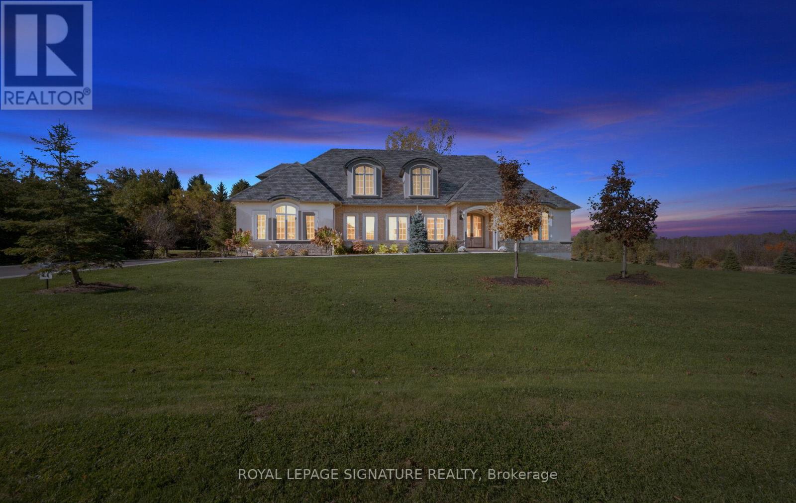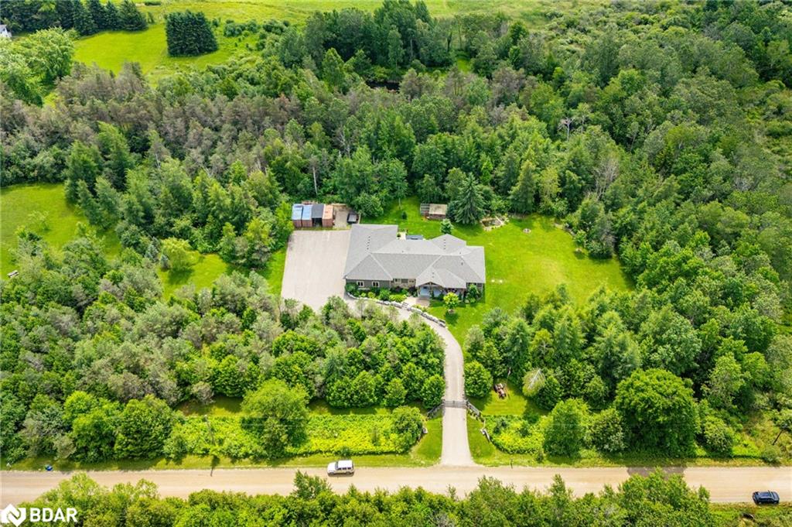
Highlights
Description
- Home value ($/Sqft)$681/Sqft
- Time on Houseful103 days
- Property typeResidential
- StyleBungalow
- Median school Score
- Lot size6.78 Acres
- Year built2016
- Garage spaces3
- Mortgage payment
Escape to your private country retreat on 6.78 acres in rural Erin, where this custom-designed 3+2 bedroom, 4 bathroom bungalow offers over 3,500 sqft of finished living space, a 1,875 sqft heated garage & parking for up to 13 vehicles. Built in 2016 & tucked behind an automatic gated entry, the home features hardwood floors, 9' ceilings & a bright, open-concept layout thats ideal for everyday living & entertaining. The great room offers 12' cathedral ceilings, a stone wood-burning fireplace & oversized windows, while the kitchen is equipped w/ leathered granite counters, a centre island w/ pop-up outlets & S/S appliances(2022). A cedar-lined sunroom off the dining area opens to the backyard, creating a seamless indoor-outdoor flow. 3 main floor bedrooms include a spacious primary w/ a walk-in closet, heated tile 4 pc ensuite & walkout to a covered patio. For added convenience, across from the primary suite is a dedicated home office w/ a closet & a front yard view, along w/ a 2 pc powder room & a laundry room w/ built-in cabinetry, tile flooring & direct garage access. On the other side of the home are 2 additional bedrooms w/ hardwood floors, double closets, large windows, along w/ a 4 pc bath featuring heated tile floors. The finished basement w/ a separate entrance from the garage offers excellent potential for multigenerational living w/ 2 rec rooms. One is a private space w/ a pellet stove, while the other sits beside the second kitchen & functions well as a living or dining area. The basement also includes 2 bedrooms & a 3 pc bath. The oversized garage has 13' ceilings, 3 large bay doors, a wet bar & direct access to the main floor, basement & porch. Outdoor highlights include a swim spa(2023), hot tub(as-is), chicken coop & 3 8x20' storage pods(negotiable). Located just minutes from Erin village, schools, trails, commuter routes & more! This rare opportunity offers country living w/ comfort, space & the flexibility to grow w/ your family for years to come.
Home overview
- Cooling Central air
- Heat type Forced air, propane
- Pets allowed (y/n) No
- Sewer/ septic Septic tank
- Utilities Cell service, electricity connected, recycling pickup
- Construction materials Stone, other
- Foundation Poured concrete
- Roof Fiberglass
- Fencing Fence - partial
- # garage spaces 3
- # parking spaces 13
- Has garage (y/n) Yes
- Parking desc Attached garage, garage door opener, asphalt
- # full baths 3
- # half baths 1
- # total bathrooms 4.0
- # of above grade bedrooms 5
- # of below grade bedrooms 2
- # of rooms 18
- Appliances Water heater owned, water softener, dishwasher, dryer, hot water tank owned, microwave, refrigerator, stove, washer
- Has fireplace (y/n) Yes
- Interior features Central vacuum, ceiling fan(s), in-law capability, water treatment, other
- County Wellington
- Area Erin
- Water source Drilled well
- Zoning description Ep2
- Lot desc Rural, rectangular, greenbelt, quiet area
- Approx lot size (range) 5.0 - 9.99
- Lot size (acres) 6.78
- Basement information Full, finished, sump pump
- Building size 3670
- Mls® # 40745032
- Property sub type Single family residence
- Status Active
- Virtual tour
- Tax year 2024
- Recreational room Basement: 3.66m X 3.35m
Level: Basement - Kitchen Basement: 6.1m X 3.66m
Level: Basement - Bedroom Basement: 4.3m X 3.86m
Level: Basement - Recreational room Basement: 7.32m X 3.66m
Level: Basement - Bedroom Basement: 3.86m X 2.1m
Level: Basement - Bathroom Basement
Level: Basement - Dining room Main: 3.5m X 3.3m
Level: Main - Bathroom Main: 0m X 0m
Level: Main - Bathroom Main: 0m X 0m
Level: Main - Primary bedroom Main: 4.72m X 3.81m
Level: Main - Office Main: 2.44m X 2.44m
Level: Main - Great room Main: 7m X 4.94m
Level: Main - Bedroom Main: 3.96m X 3.66m
Level: Main - Bedroom Main: 3.96m X 3.66m
Level: Main - Bathroom Main: 0m X 0m
Level: Main - Kitchen Main: 3.75m X 3.5m
Level: Main - Laundry Main: 3.4m X 2.94m
Level: Main - Sunroom Main
Level: Main
- Listing type identifier Idx

$-6,664
/ Month





