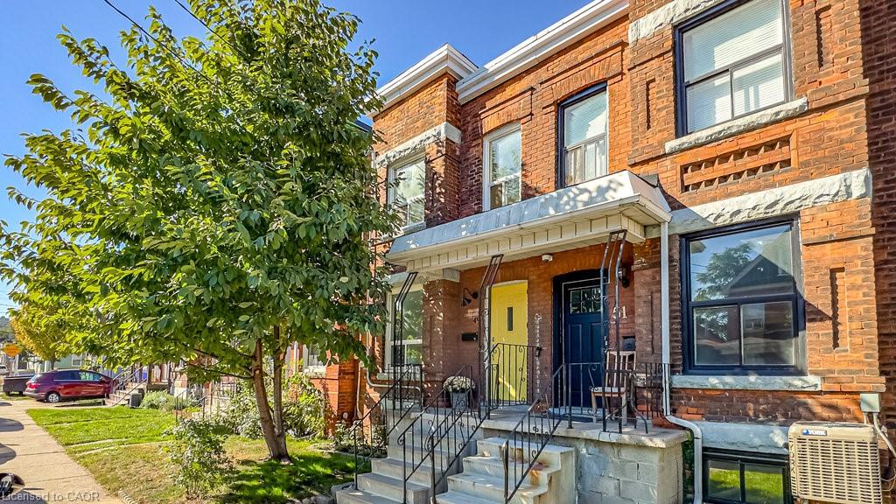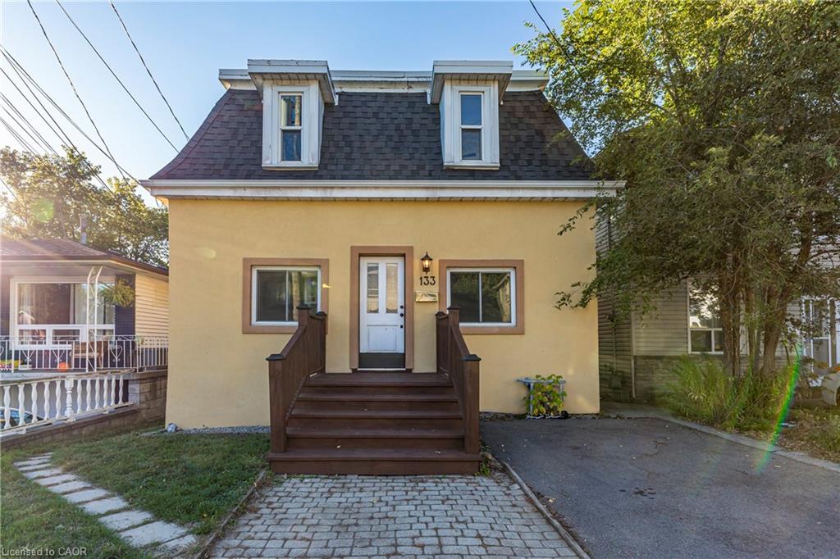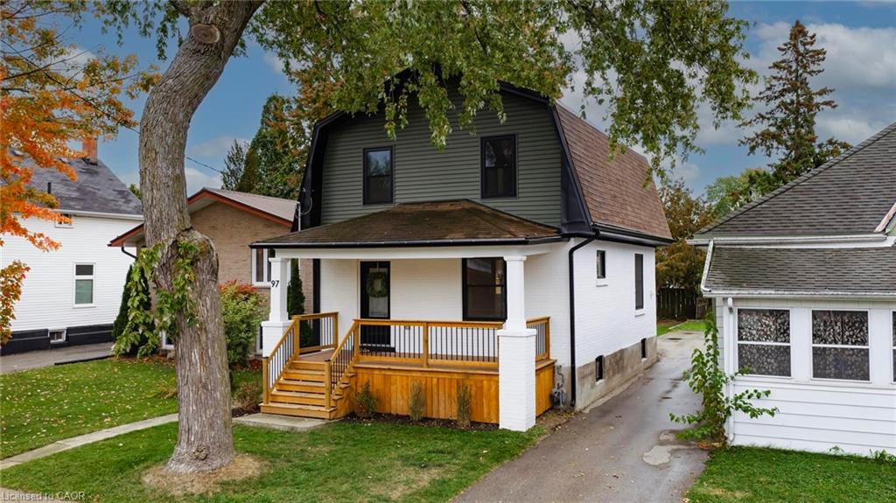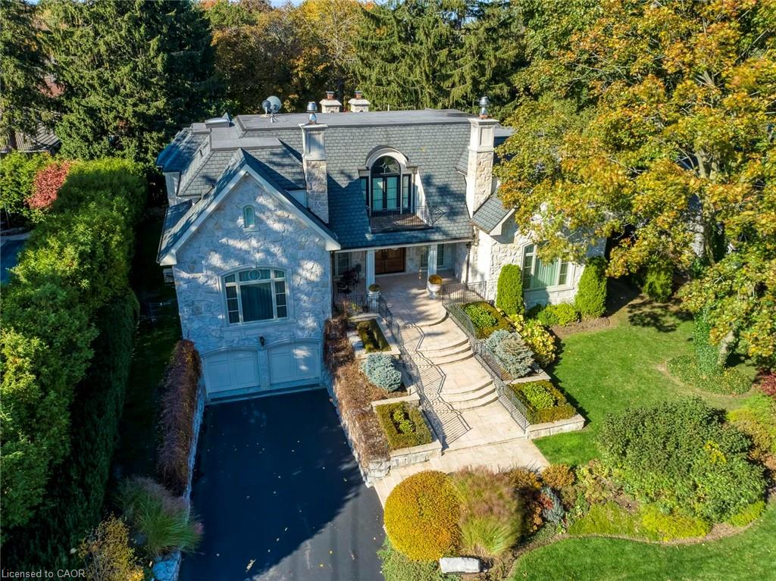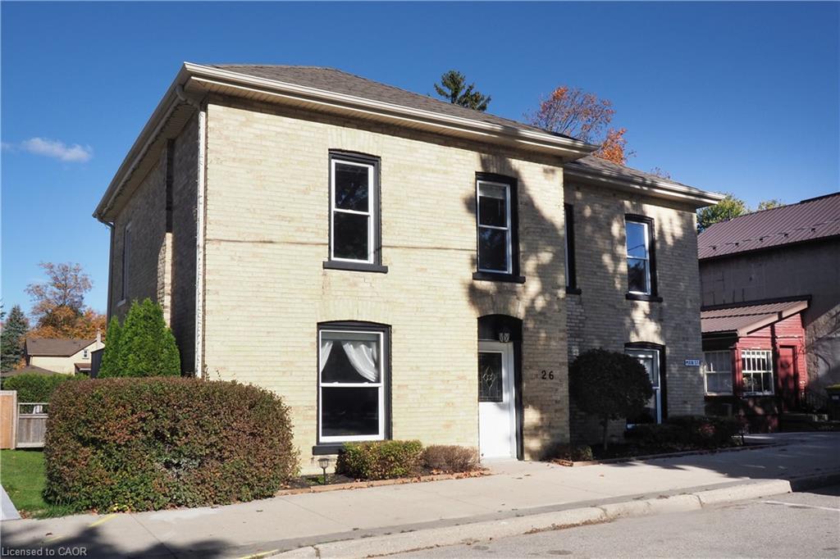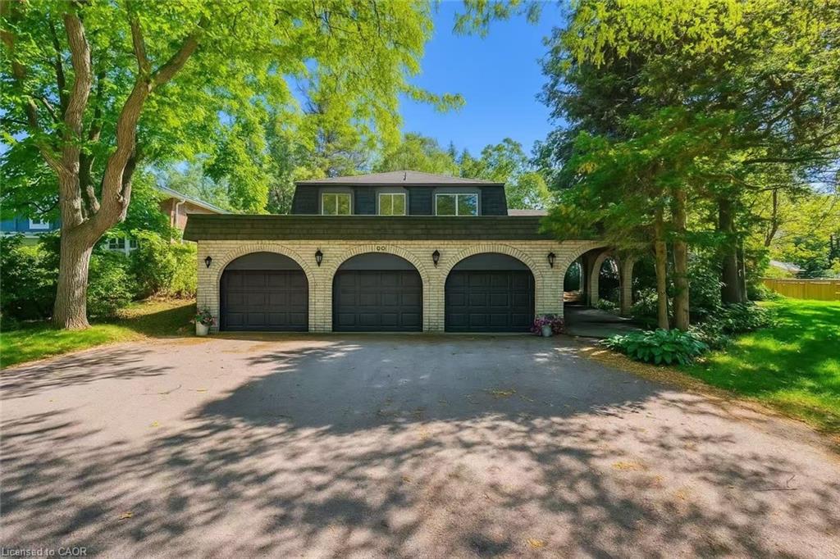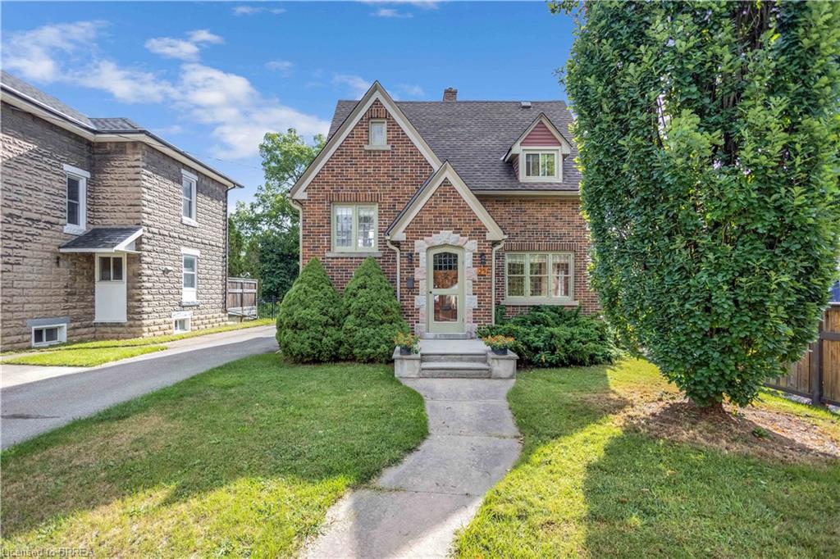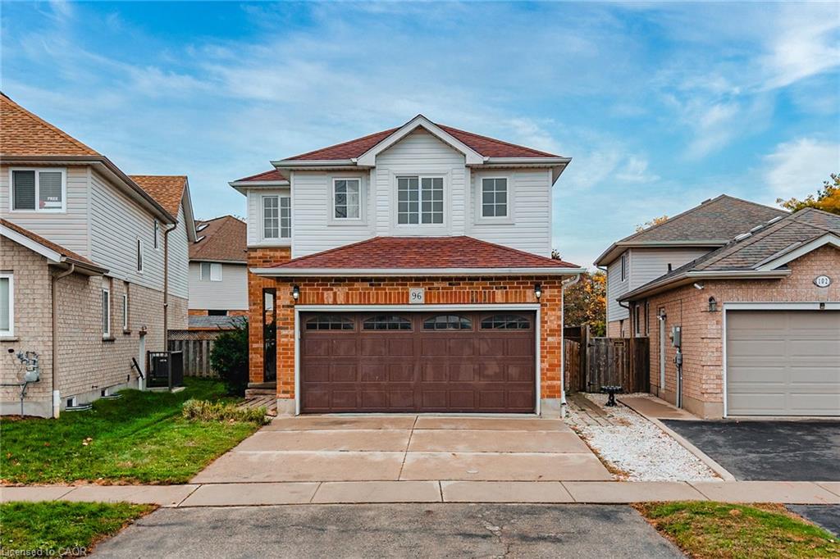
Highlights
Description
- Time on Houseful62 days
- Property typeSingle family
- StyleRaised bungalow
- Median school Score
- Mortgage payment
Perfectly Set On 2 Acres Surrounded By Mature Trees, This 3+2 Bedroom Raise Bungalow Feels Like Home The Minute You Pull Up. The Living Room Is Warm And Inviting With A Wood-Burning Fireplace. A Spacious Dining Area Looks Out To The Backyard And Flows Into The Bright And Airy Kitchen, Where You Will Find A Large Island And Stainless Steel Appliances. The Primary Bedroom Includes A Private Ensuite Bathroom. Finished Walk-Out Basement With Eat-In-Kitchen, Full Washroom And 2 Bedroom. 2 Car Garage Attached Plus Additional 4-Car Detached Garage. Come And Make This Home Your Home Where You Will Enjoy The Stunning And Secluded Views Both Morning And Night! This Property Is Minutes Away From Orangeville. This Property Comes With A Remote Gate For Extra Security. (id:63267)
Home overview
- Cooling Central air conditioning
- Heat source Electric
- Heat type Heat pump
- Sewer/ septic Septic system
- # total stories 1
- Fencing Fenced yard
- # parking spaces 16
- Has garage (y/n) Yes
- # full baths 4
- # total bathrooms 4.0
- # of above grade bedrooms 5
- Flooring Hardwood, ceramic
- Has fireplace (y/n) Yes
- Subdivision Rural erin
- Lot desc Landscaped
- Lot size (acres) 0.0
- Listing # X12331160
- Property sub type Single family residence
- Status Active
- Dining room 3.9m X 2.7m
Level: Basement - Recreational room / games room 3.8m X 6m
Level: Basement - Kitchen 3.9m X 2.9m
Level: Basement - Bedroom 2.6m X 4.1m
Level: Basement - 2nd bedroom 3.8m X 4.5m
Level: Basement - 3rd bedroom 3.6m X 4.7m
Level: Main - Living room 4m X 5.2m
Level: Main - Bedroom 4.4m X 3.6m
Level: Main - Dining room 4.4m X 3.6m
Level: Main - Kitchen 4.1m X 6m
Level: Main - 2nd bedroom 3m X 3.3m
Level: Main
- Listing source url Https://www.realtor.ca/real-estate/28704783/5702-sixth-line-erin-rural-erin
- Listing type identifier Idx


