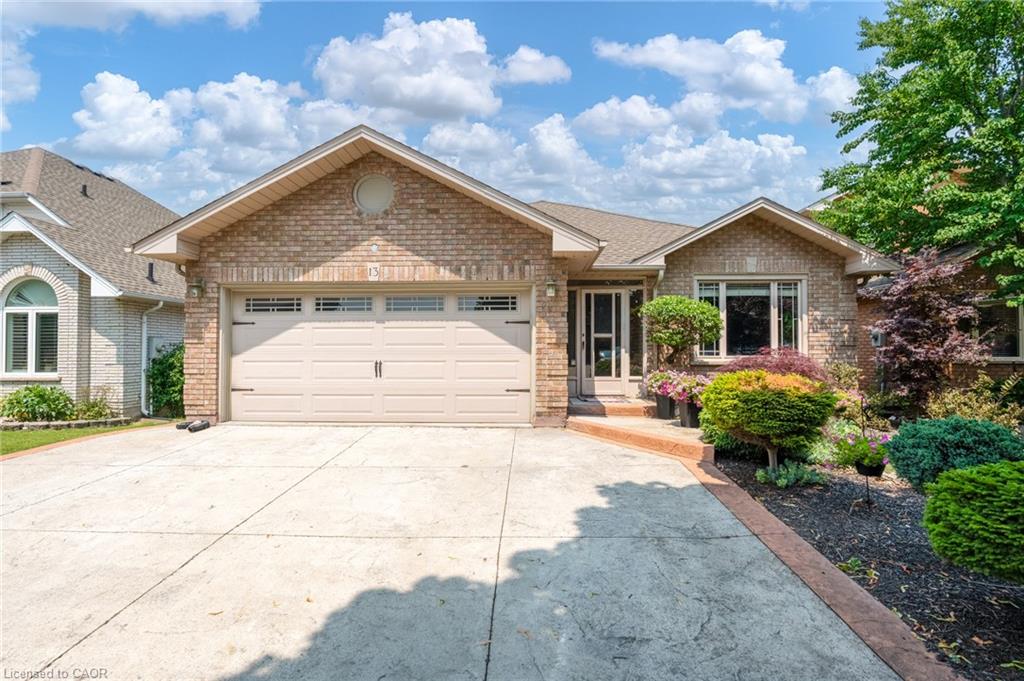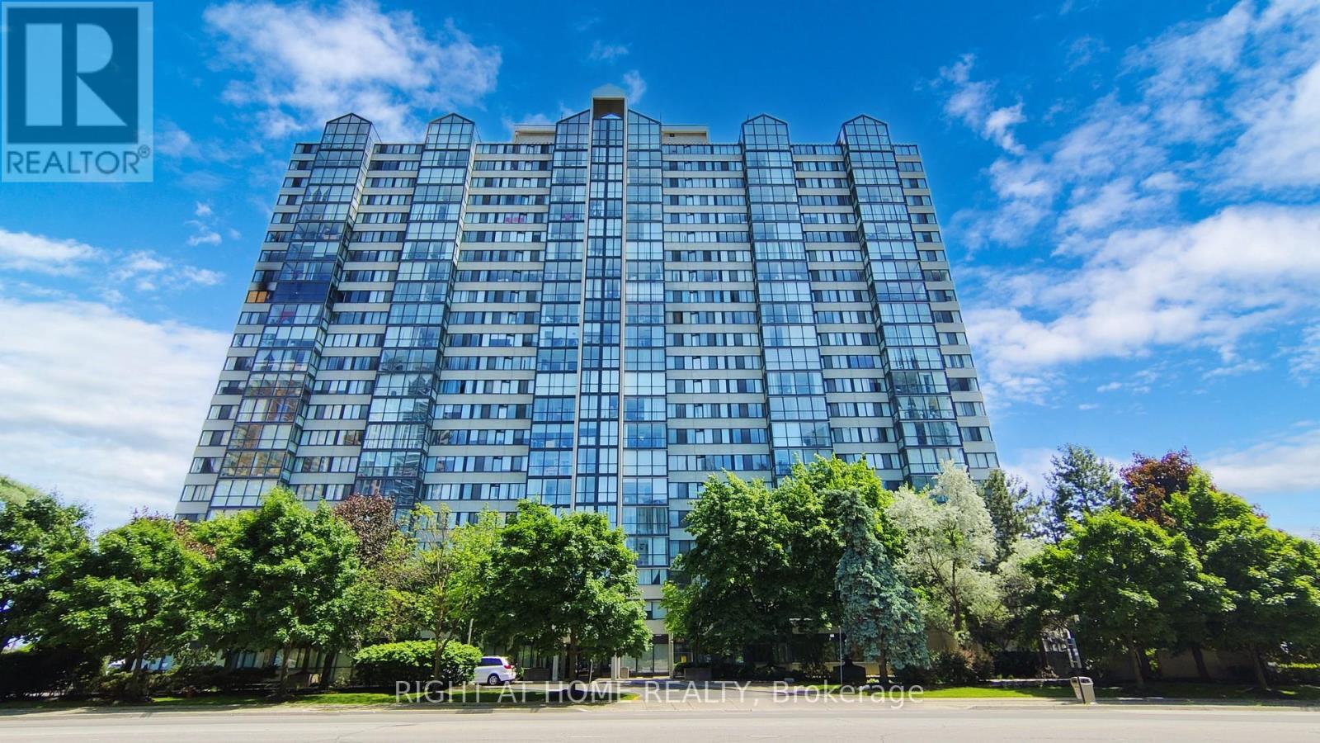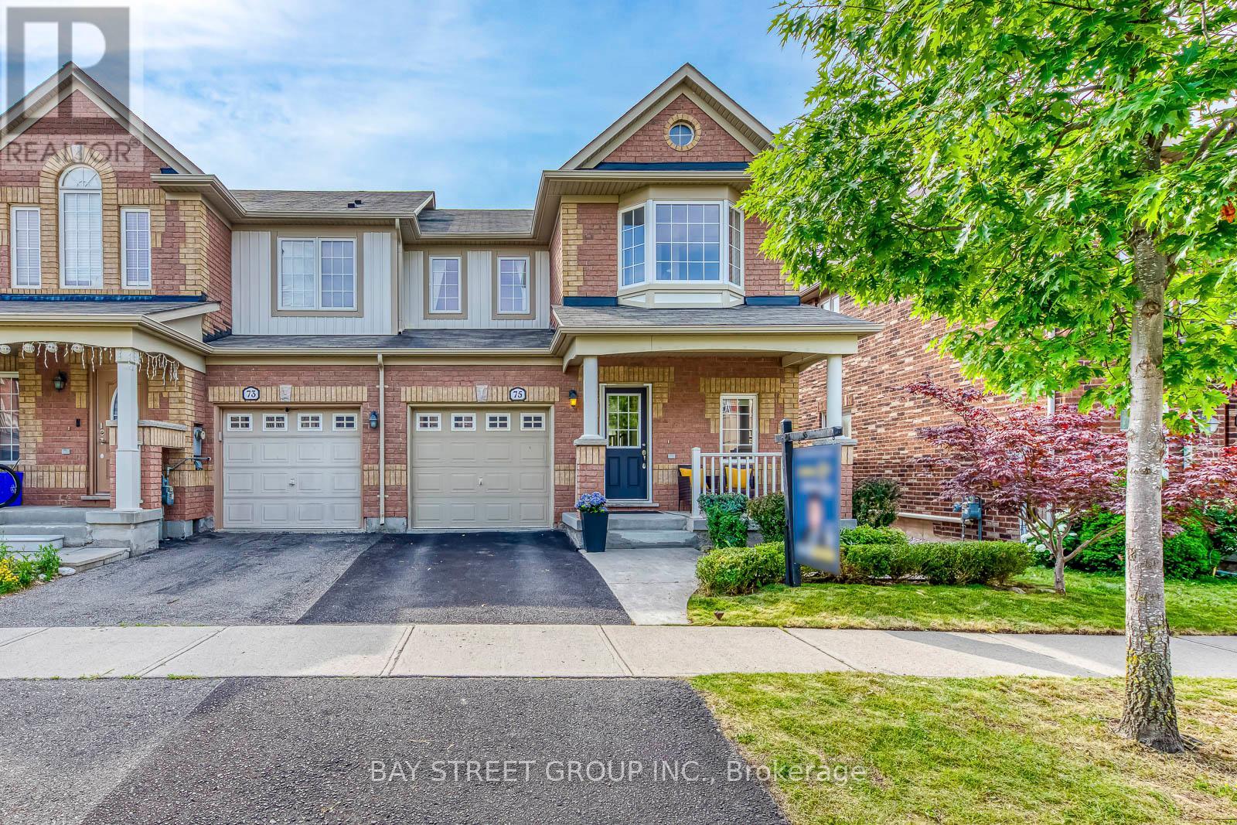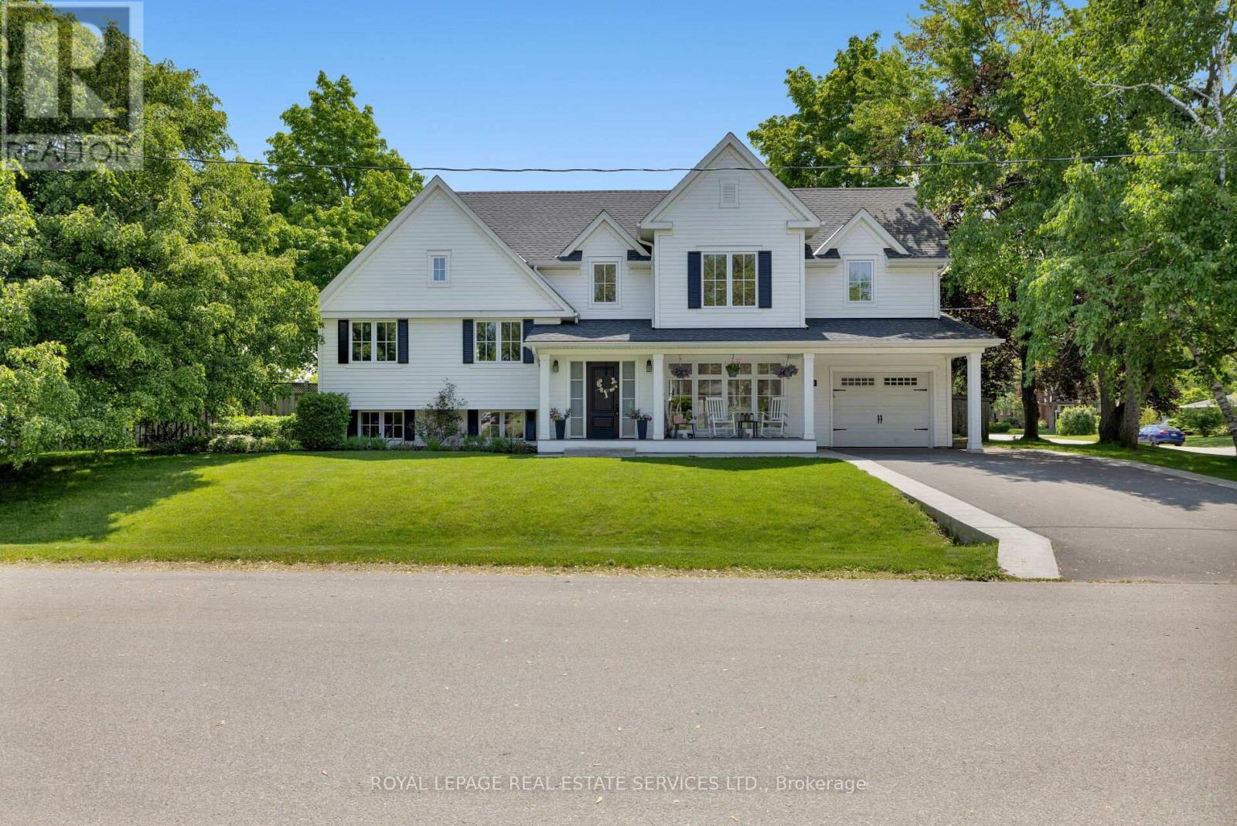
Highlights
Description
- Home value ($/Sqft)$504/Sqft
- Time on Houseful78 days
- Property typeSingle family
- Median school Score
- Year built1958
- Mortgage payment
Discover unparalleled privacy on this remarkable 8-acre estate, where nature and lifestyle blend seamlessly. This property offers an exceptional living experience, surrounded by walking trails perfect for year-round adventures, including snowshoeing in the winter. With no neighbors in sight, you’ll enjoy complete tranquility and seclusion. The centerpiece of this estate is the stunning four-bedroom, three-bathroom home (2+1) with a one-of-a-kind design. A striking spiral staircase takes center stage, adding architectural charm. The natural light floods every corner, creating a warm and inviting ambiance. While the top-floor balcony invites you to savor your morning coffee amidst picturesque views. The expansive primary suite offers abundant storage and space with tons of potential and room to add your own spa like ensuite in the future. Entertain effortlessly in the spacious living areas or take the gathering outdoors to the above-ground heated pool. Car enthusiasts and hobbyists will marvel at the shop, which doubles as a two-car garage. This is more than a home—it’s a private sanctuary where you can immerse yourself in nature and create unforgettable memories. Whether you’re exploring the trails, hosting friends and family, or simply relaxing in your own oasis, 5794 10 Line is truly unlike any other. (id:63267)
Home overview
- Cooling None
- Heat type Forced air
- Has pool (y/n) Yes
- Sewer/ septic Septic system
- Construction materials Wood frame
- # parking spaces 12
- Has garage (y/n) Yes
- # full baths 2
- # half baths 1
- # total bathrooms 3.0
- # of above grade bedrooms 4
- Community features Quiet area, school bus
- Subdivision Erin
- Directions 2142140
- Lot desc Landscaped
- Lot size (acres) 0.0
- Building size 3227
- Listing # 40742815
- Property sub type Single family residence
- Status Active
- Bedroom 4.42m X 4.089m
Level: 2nd - Bathroom (# of pieces - 3) 3.353m X 2.87m
Level: 2nd - Bedroom 4.978m X 3.632m
Level: 2nd - Bedroom 3.962m X 3.353m
Level: 2nd - Family room 6.807m X 4.978m
Level: 3rd - Kitchen 6.807m X 3.429m
Level: 3rd - Recreational room 5.893m X 5.918m
Level: Basement - Living room 3.937m X 3.912m
Level: Main - Foyer 4.978m X 3.099m
Level: Main - Bathroom (# of pieces - 3) 3.226m X 2.235m
Level: Main - Mudroom 2.083m X 2.87m
Level: Main - Storage 0.914m X 1.803m
Level: Main - Laundry 2.388m X 2.337m
Level: Main - Dining room 3.15m X 3.912m
Level: Main - Bathroom (# of pieces - 1) 0.991m X 0.813m
Level: Upper - Primary bedroom 9.525m X 4.801m
Level: Upper
- Listing source url Https://www.realtor.ca/real-estate/28496301/5794-tenth-line-erin
- Listing type identifier Idx

$-4,333
/ Month












