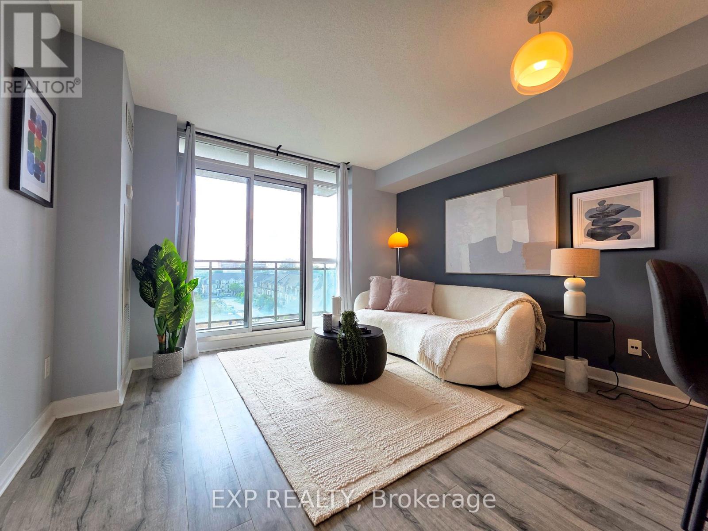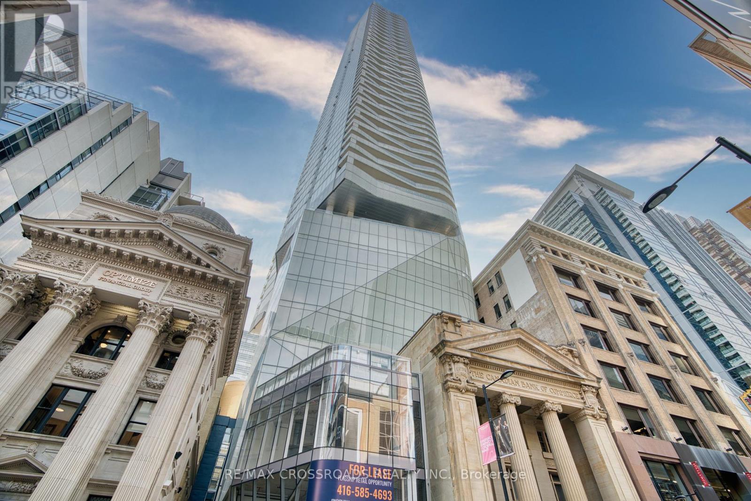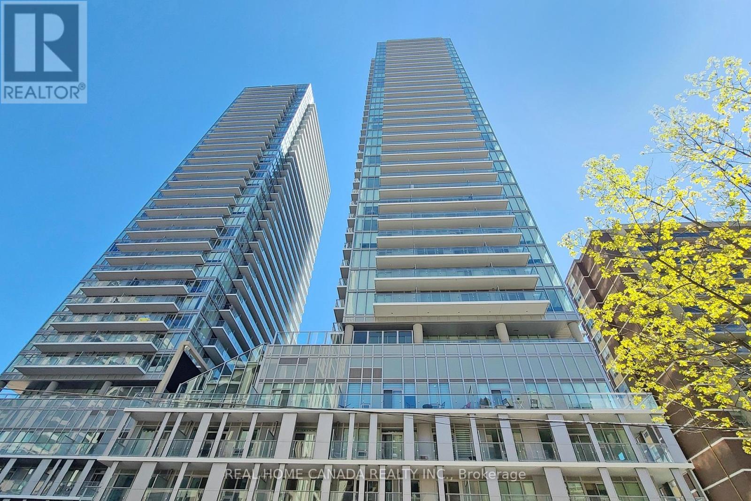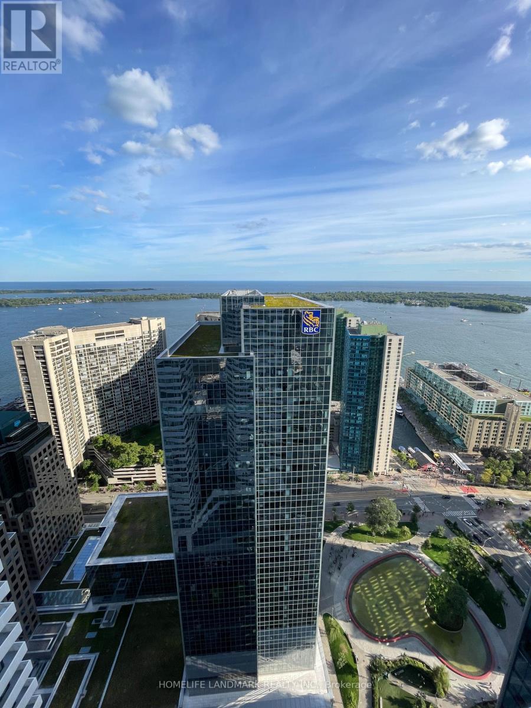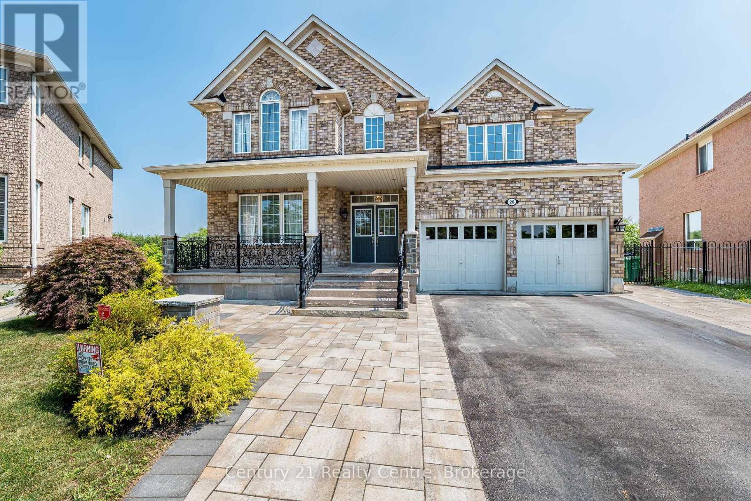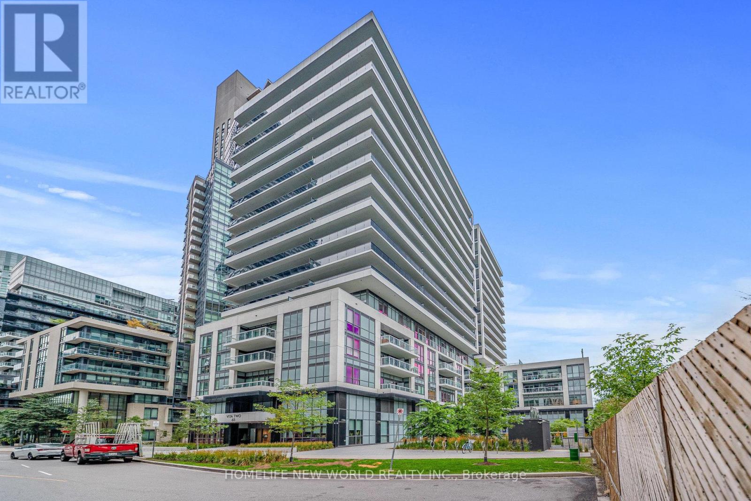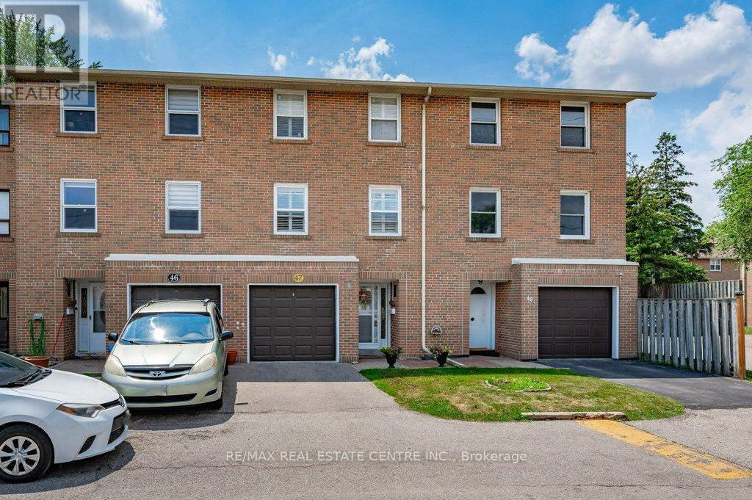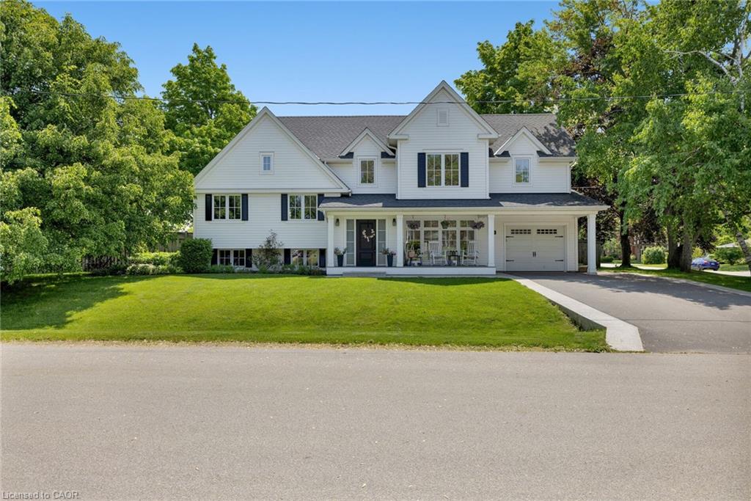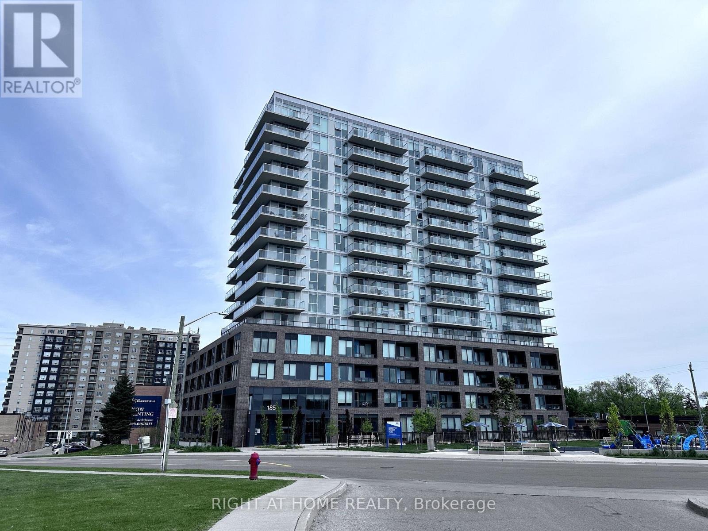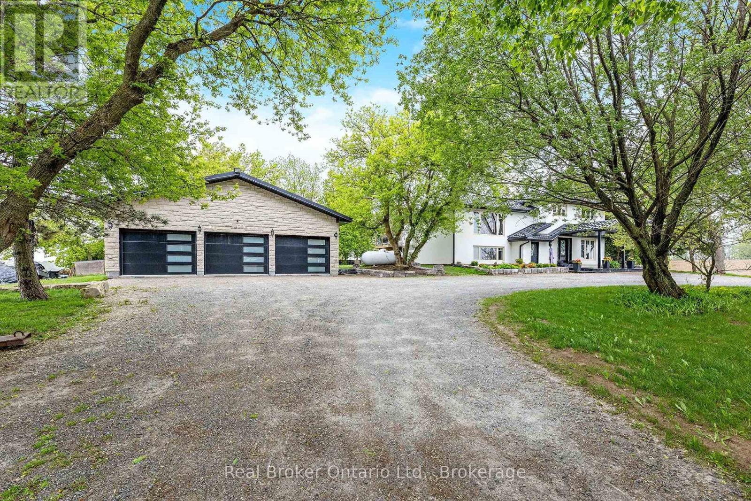
Highlights
Description
- Time on Housefulnew 3 days
- Property typeSingle family
- Median school Score
- Mortgage payment
Stunningly renovated sidesplit in Hillsburgh with 2370 square feet of total living space to call home! A circular driveway leads to the elegant covered front entrance. The ground floor features a primary bedroom with a luxurious 3-piece ensuite, laundry, office, and a powder room. The bright main floor boasts a living room with a picture window, a dining area with a walkout to a spacious raised deck, and a kitchen with modern finishes and appliances.Upstairs, you'll find three generously sized bedrooms and a 5-piece bathroom. The finished basement, with its separate entrance, offers an open-concept kitchen and living room complete with a wood-burning fireplace, a bathroom, and an additional bedroom.Outside, a large detached garage provides parking for up to six cars, while the backyard, surrounded by trees, offers extra privacy. This home is the perfect blend of elegance and functionality! (id:63267)
Home overview
- Cooling Central air conditioning
- Heat source Propane
- Heat type Forced air
- Sewer/ septic Septic system
- # parking spaces 14
- Has garage (y/n) Yes
- # full baths 3
- # half baths 1
- # total bathrooms 4.0
- # of above grade bedrooms 5
- Flooring Hardwood
- Subdivision Rural erin
- Directions 2074689
- Lot size (acres) 0.0
- Listing # X12375337
- Property sub type Single family residence
- Status Active
- Office 3.27m X 2.5m
Level: Ground - Primary bedroom 5.8m X 3.77m
Level: Ground - Bedroom 2.79m X 4.58m
Level: Lower - Kitchen 3.2m X 1.5m
Level: Lower - Living room 7.45m X 4.58m
Level: Lower - Kitchen 5.26m X 2.93m
Level: Main - Dining room 2.93m X 2.84m
Level: Main - Living room 7.56m X 4.32m
Level: Main - Bedroom 3.9m X 2.93m
Level: Upper - Bedroom 3.55m X 2.77m
Level: Upper - Bedroom 4.64m X 3.9m
Level: Upper
- Listing source url Https://www.realtor.ca/real-estate/28801125/5938-trafalgar-road-erin-rural-erin
- Listing type identifier Idx

$-3,997
/ Month




