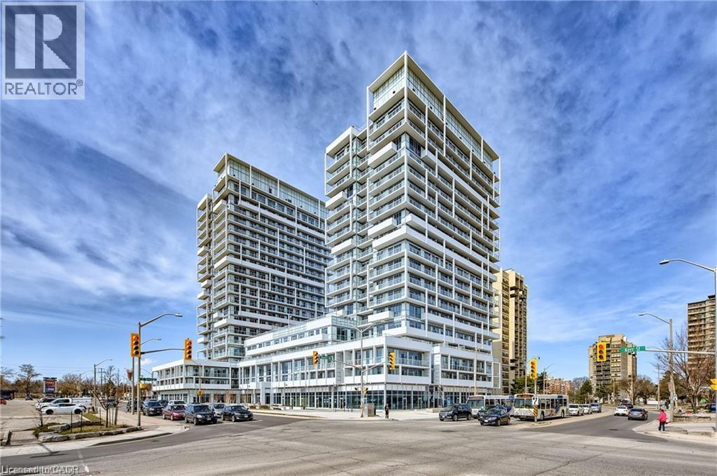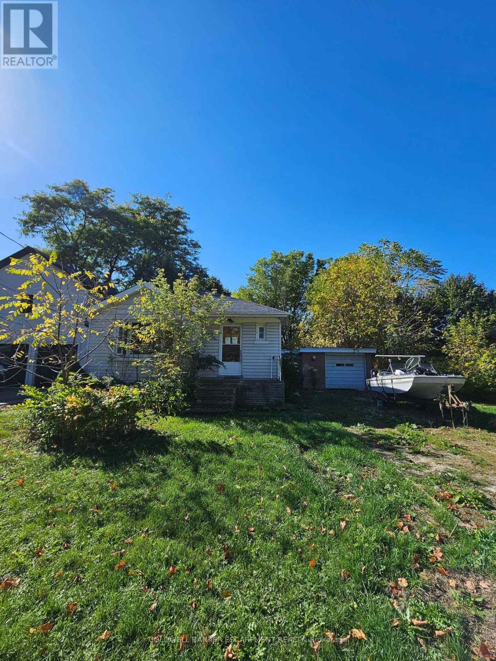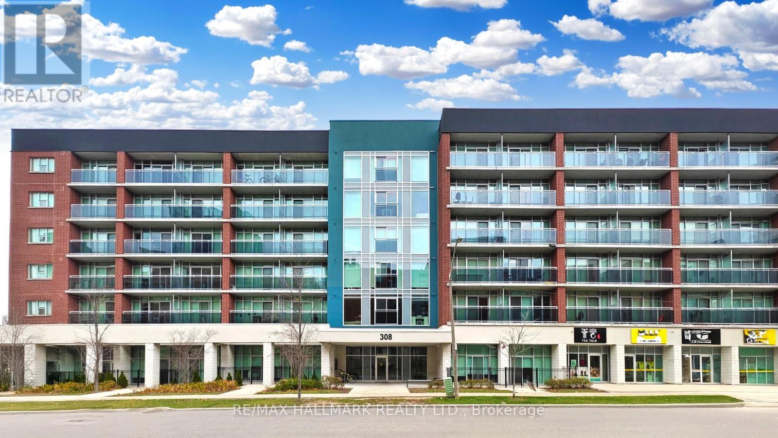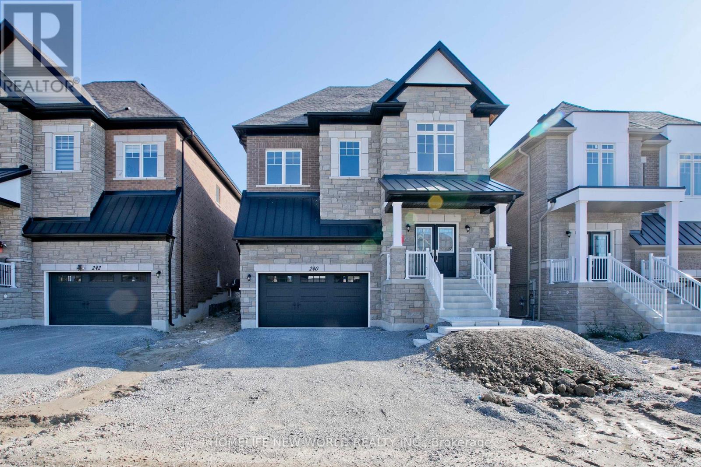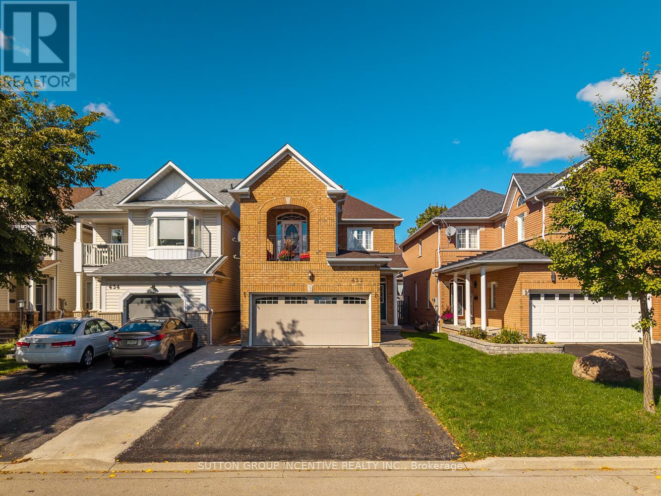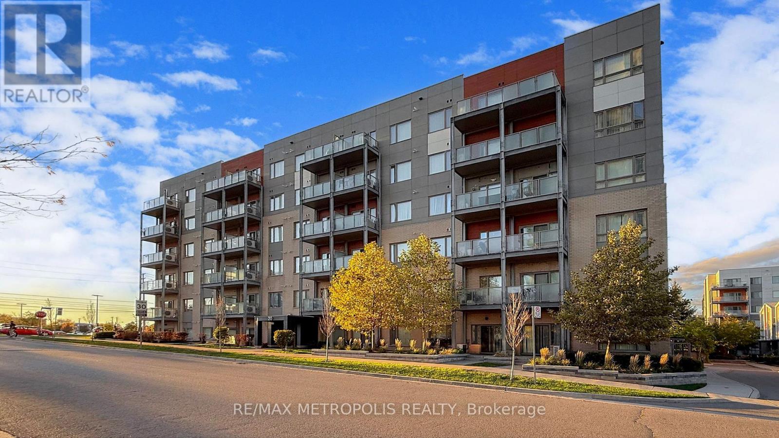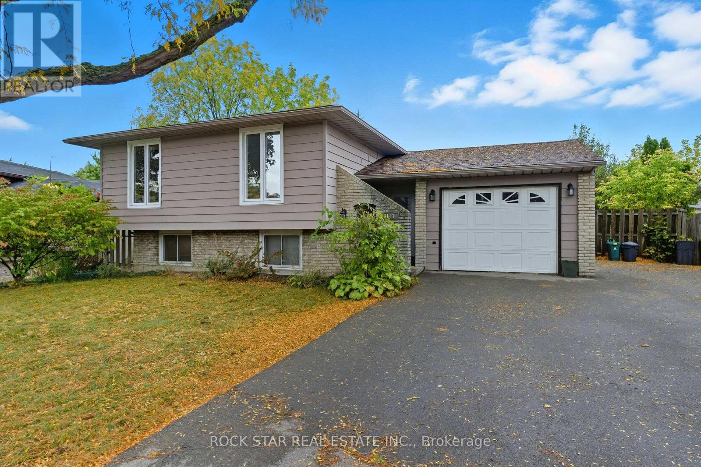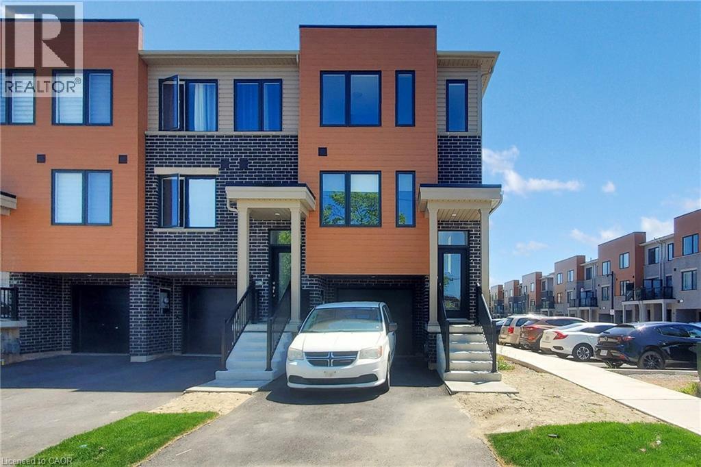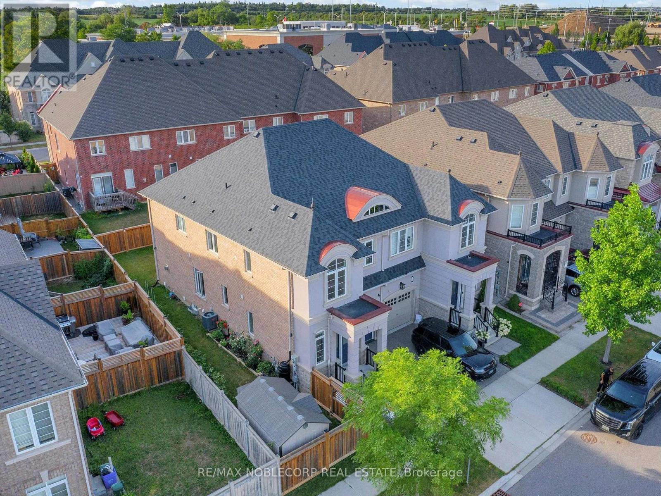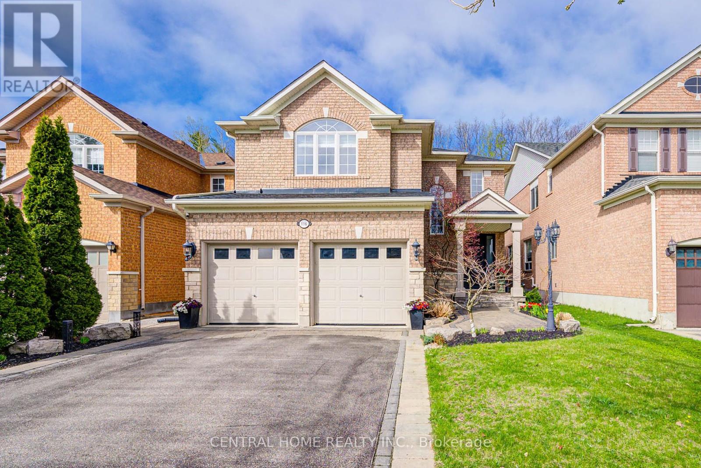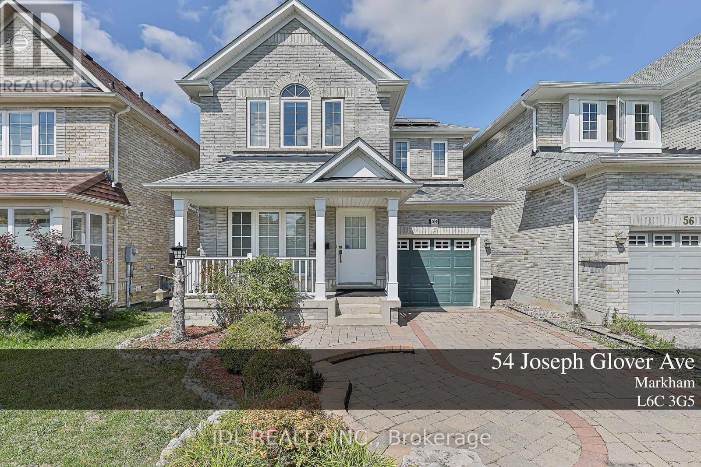- Houseful
- ON
- Erin
- Hillsburgh
- 6 Ellen Cres
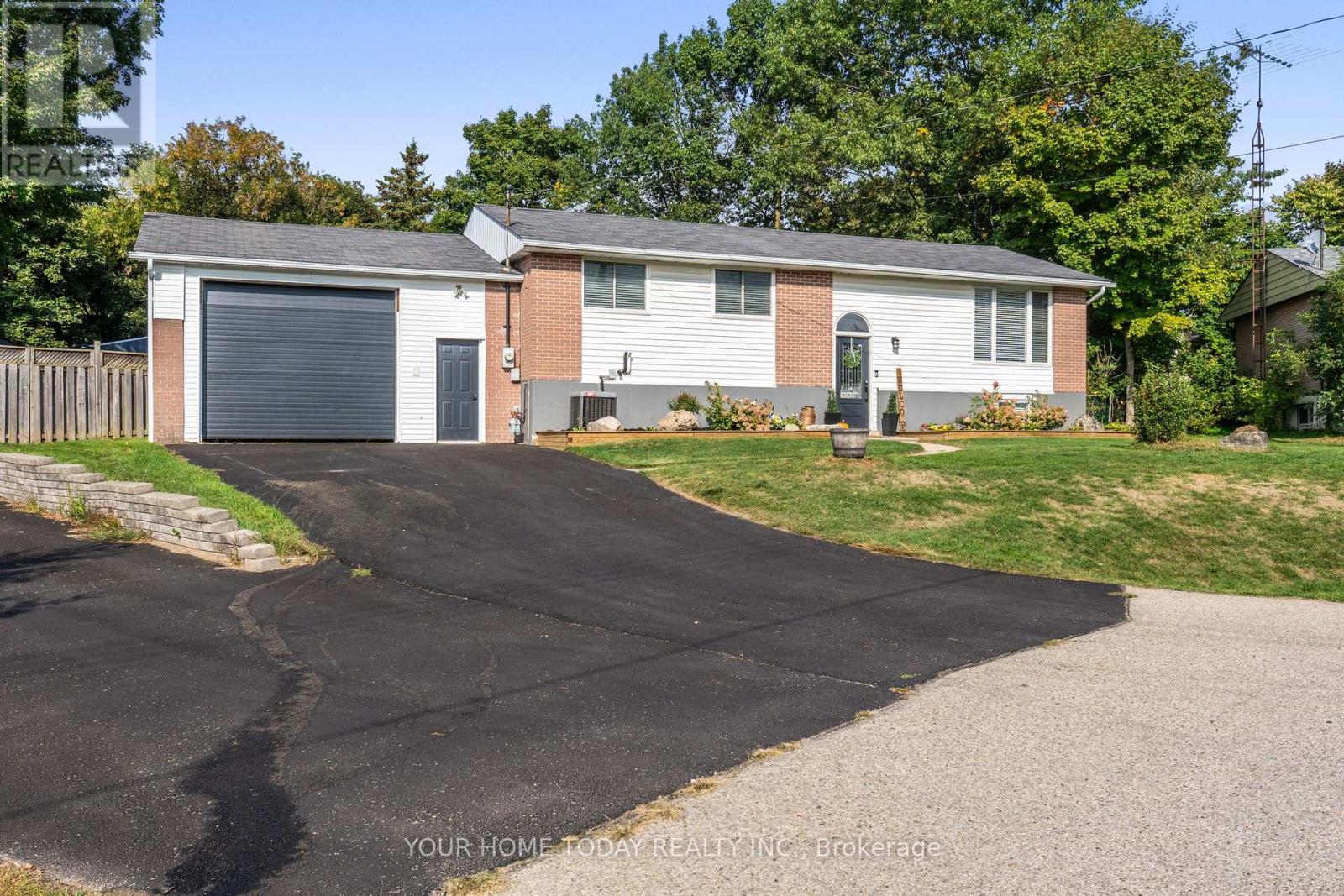
Highlights
Description
- Time on Houseful8 days
- Property typeSingle family
- StyleRaised bungalow
- Neighbourhood
- Median school Score
- Mortgage payment
Spectacular park-like setting (.4 acre) with inground pool and beautifully updated raised bungalow wow! A sun-filled foyer welcomes you into this home where youll fall in love with the open concept layout and gorgeous finishes including stylish laminate flooring and a stunning 2-tone kitchen. The cook in the house will enjoy the well-appointed kitchen featuring great workspace, fashionable shaker style cabinetry, quartz countertop an eye-catching shiplap backsplash, stainless steel appliances and island with seating that opens to the living and dining room creating the perfect set-up for family living. A sliding door walkout from the dining room to a party-sized deck and gazebo overlooking the magical backyard retreat extends the living space during the warmer months. Three bedrooms, the primary with awesome wall to wall built-in closet and walkout to deck and a nicely updated 4-piece bathroom complete the level. The tastefully finished lower level offers 2 spacious rec room areas with large windows, a luxurious 4-piece bathroom, laundry/utility room, storage area and a walk-up to the over-sized garage huge bonus! A fun-filled private yard offers all the play space you could ever hope for and a separately fenced pool complete with a concrete patio/pool apron, partially covered deck area and pool house. And for the car enthusiast/handman in the house the over-sized heated garage with workbench, extra high garage door and a drive through to the yard is a dream come true! Great location close to park, extensive trail system and just a short drive to Orangeville and Guelph for all your needs. (id:63267)
Home overview
- Cooling Central air conditioning
- Heat source Natural gas
- Heat type Forced air
- Has pool (y/n) Yes
- Sewer/ septic Septic system
- # total stories 1
- Fencing Fenced yard
- # parking spaces 6
- Has garage (y/n) Yes
- # full baths 2
- # total bathrooms 2.0
- # of above grade bedrooms 3
- Flooring Laminate, carpeted
- Subdivision Erin
- Lot size (acres) 0.0
- Listing # X12436695
- Property sub type Single family residence
- Status Active
- Recreational room / games room 6.19m X 5.78m
Level: Basement - Recreational room / games room 4.85m X 3.86m
Level: Basement - 3rd bedroom 2.9m X 2.45m
Level: Ground - Living room 4.94m X 3.6m
Level: Ground - Dining room 3.63m X 2.85m
Level: Ground - Kitchen 4.42m X 3.77m
Level: Ground - 2nd bedroom 3.42m X 2.49m
Level: Ground - Primary bedroom 3.6m X 3.53m
Level: Ground
- Listing source url Https://www.realtor.ca/real-estate/28933865/6-ellen-crescent-erin-erin
- Listing type identifier Idx

$-2,533
/ Month

