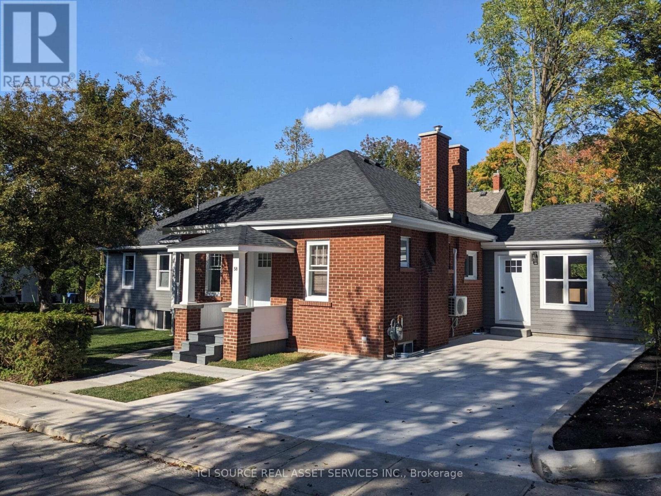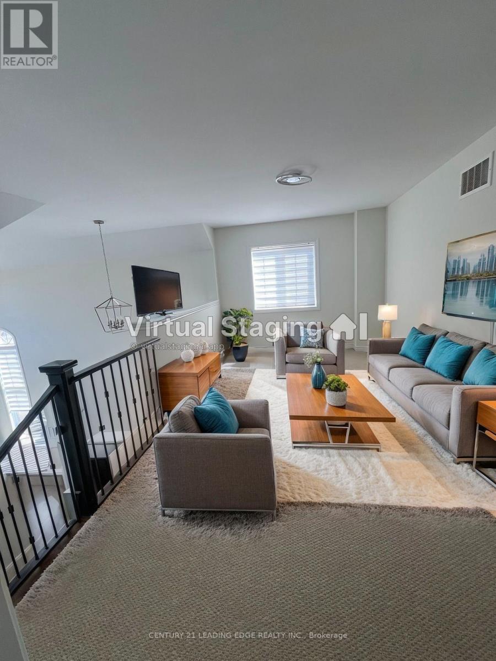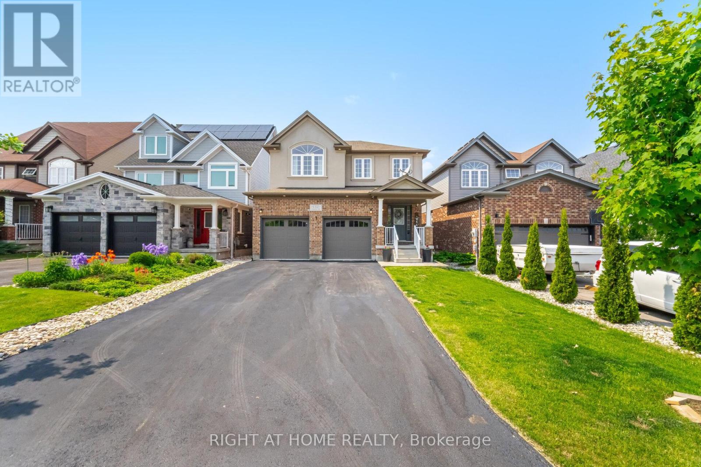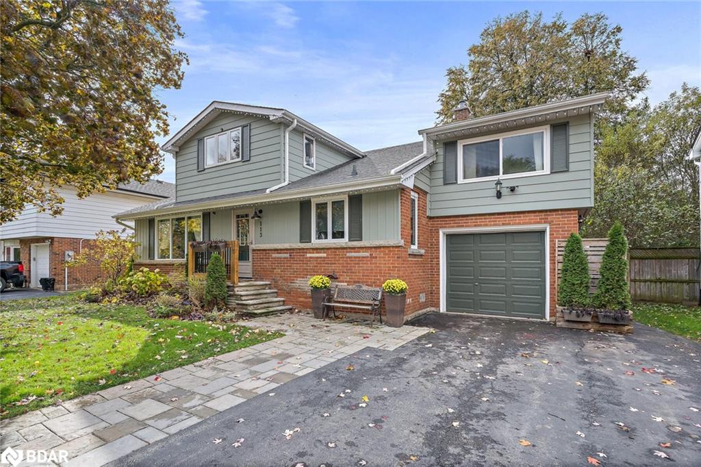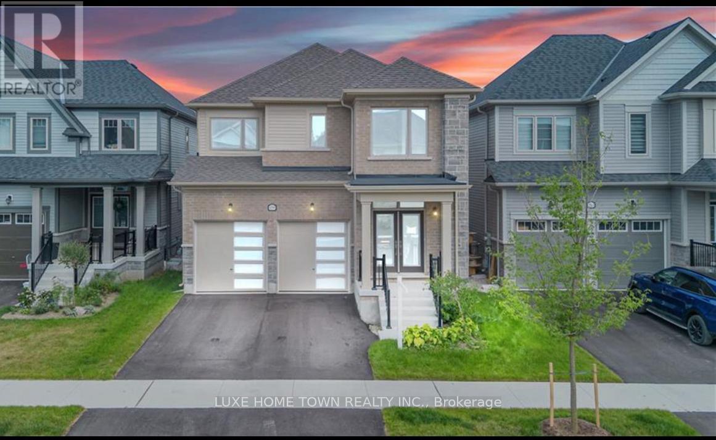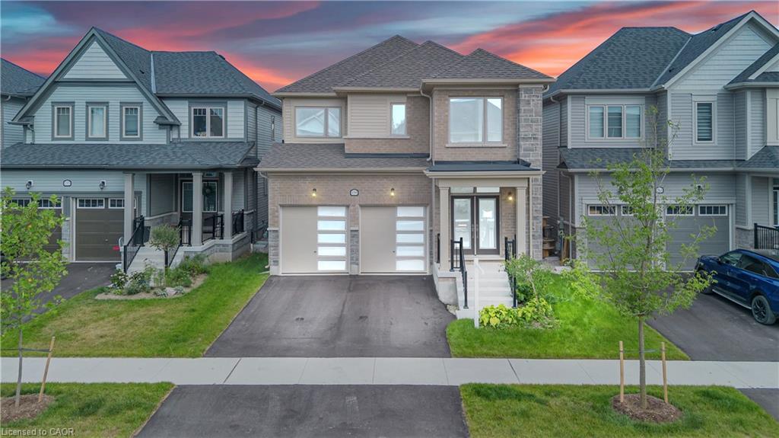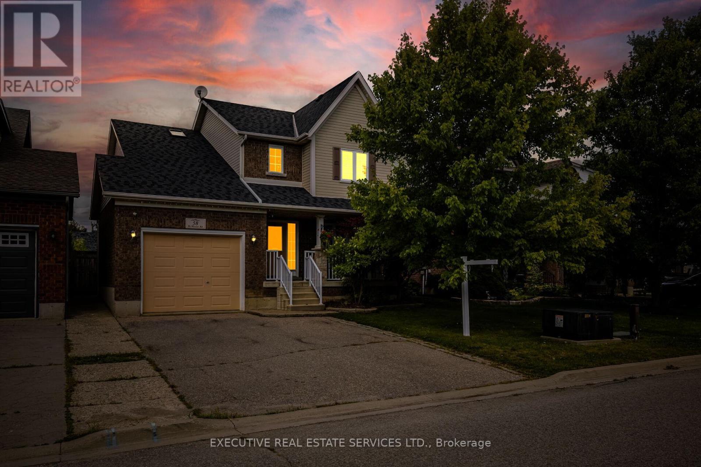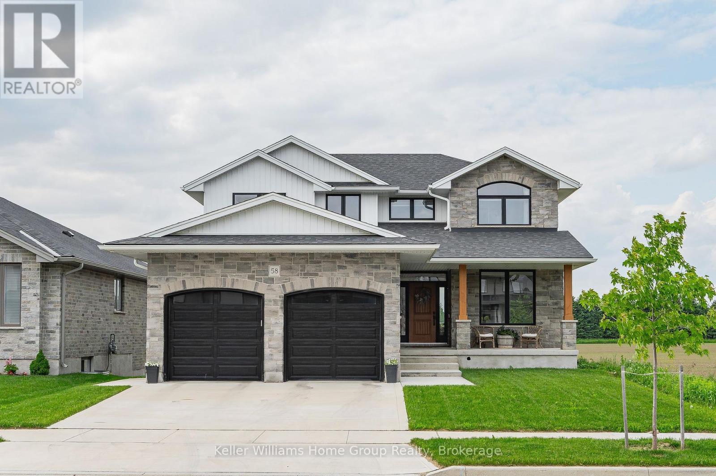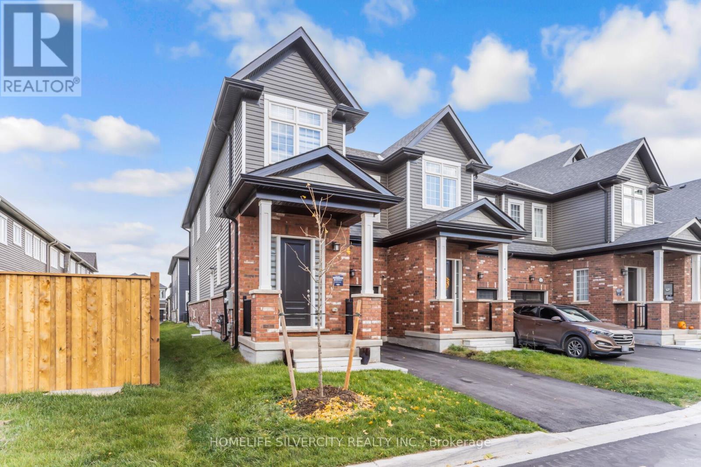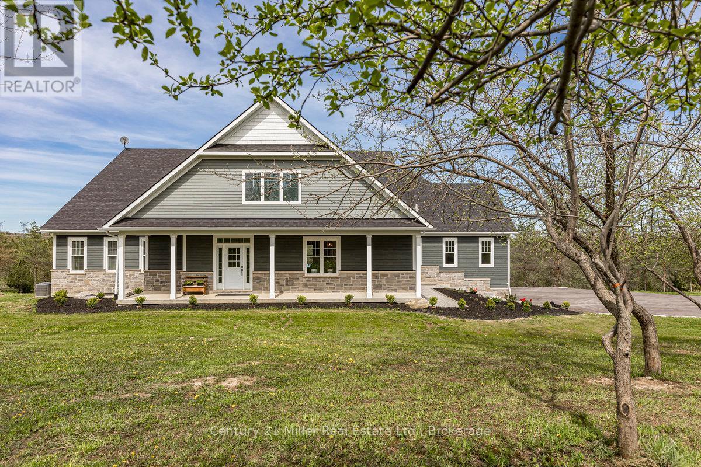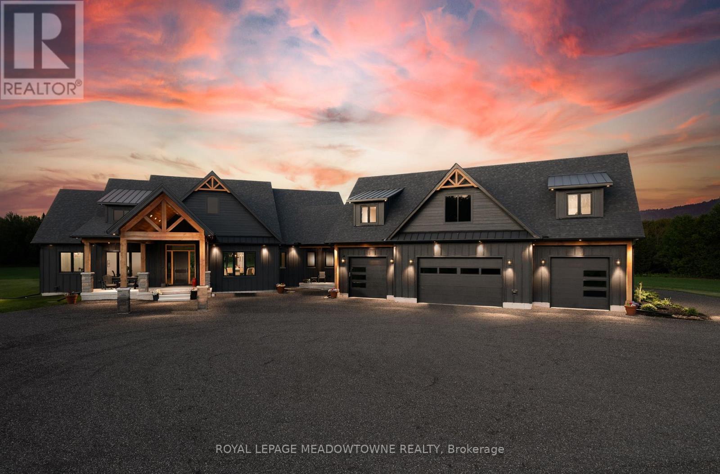
Highlights
Description
- Time on Houseful54 days
- Property typeSingle family
- StyleBungalow
- Median school Score
- Mortgage payment
Welcome to this extraordinary custom-built country home offering over 9,000 sq.ft. of luxurious living space, perfectly positioned on 41 private acres of picturesque farmland and woods just one hour north of downtown Oakville. A long private driveway leads to a stunning residence where craftsmanship meets comfort. Step into the dramatic great room with soaring ceilings, white oak flooring, a grand fireplace, and open-concept dining and entertaining spaces. Glass doors open to a covered outdoor living area with a second fireplace, ideal for year-round enjoyment. The gourmet kitchen is a chefs dream, featuring top-tier appliances, an expansive walk-in pantry, and elegant finishes. The primary suite is a private retreat with two walk-in closets, uninterrupted country views, and a spa-like ensuite. Three additional main-floor bedrooms each feature their own luxury ensuite bathrooms. The massive finished lower level offers incredible flexibility for extended family living or entertaining. A separate self-contained 1-bedroom apartment with separate entrance.2,500 sq.ft. heated and insulated garage/workshop is a dream for hobbyists, car enthusiasts, or entrepreneurs with space for multiple vehicles or equipment. (id:63267)
Home overview
- Cooling Central air conditioning, air exchanger
- Heat source Propane
- Heat type Forced air
- Sewer/ septic Septic system
- # total stories 1
- # parking spaces 26
- Has garage (y/n) Yes
- # full baths 5
- # half baths 1
- # total bathrooms 6.0
- # of above grade bedrooms 7
- Flooring Hardwood
- Community features School bus
- Subdivision Rural erin
- Lot size (acres) 0.0
- Listing # X12388905
- Property sub type Single family residence
- Status Active
- Bedroom 5.68m X 6.68m
Level: Flat - Great room 6.43m X 7.88m
Level: Flat - Other 4.64m X 4.22m
Level: Lower - Bedroom Measurements not available
Level: Lower - Other 10.76m X 5.94m
Level: Lower - 5th bedroom Measurements not available
Level: Lower - Family room Measurements not available
Level: Lower - Recreational room / games room 6.43m X 12.3m
Level: Lower - 3rd bedroom 4.24m X 4.06m
Level: Main - Office 3.68m X 3.06m
Level: Main - 4th bedroom 4.24m X 4.07m
Level: Main - Laundry 7.44m X 4.37m
Level: Main - Kitchen 5.02m X 3.6m
Level: Main - Primary bedroom 4.93m X 8.84m
Level: Main - Great room 11.65m X 15.3m
Level: Main - 2nd bedroom 5.43m X 4.38m
Level: Main
- Listing source url Https://www.realtor.ca/real-estate/28830660/6089-first-line-erin-rural-erin
- Listing type identifier Idx

$-14,131
/ Month

