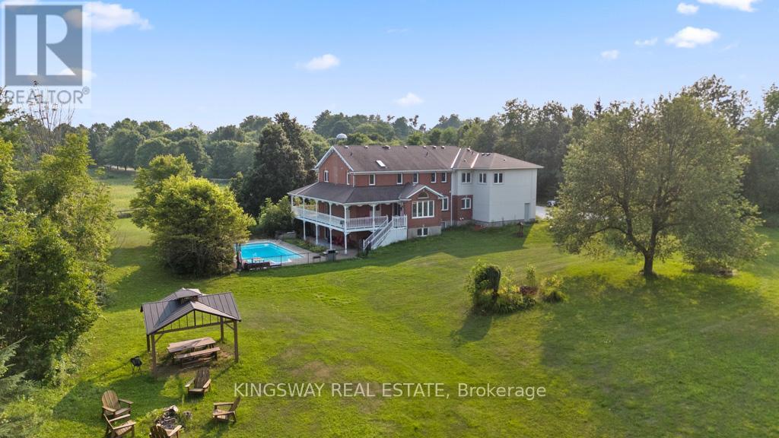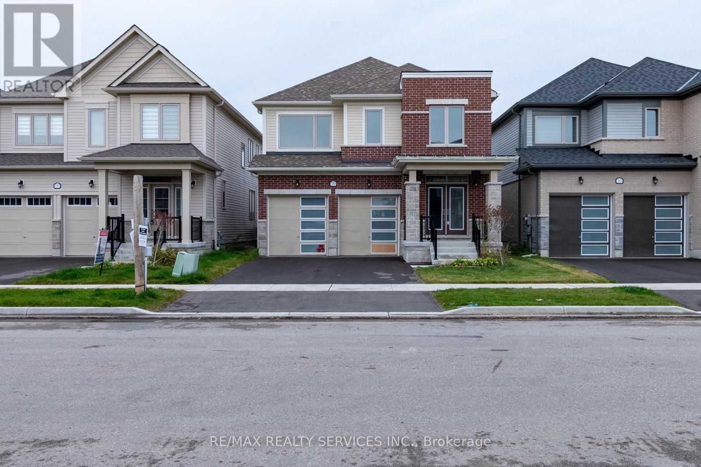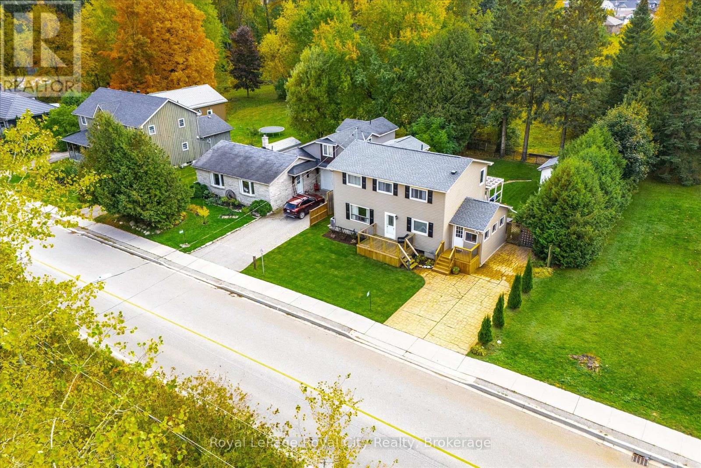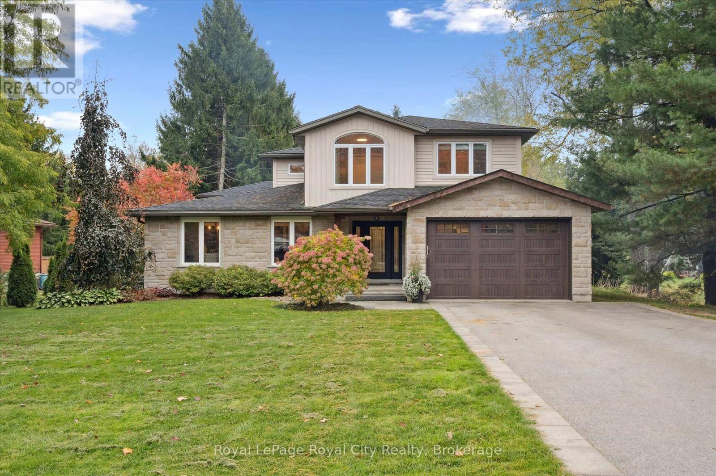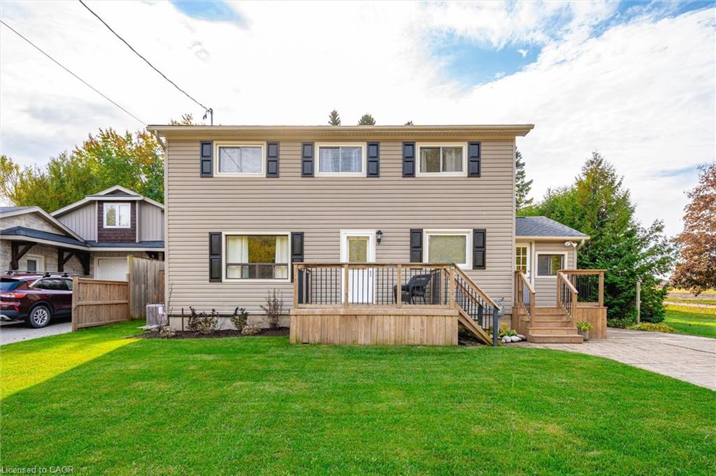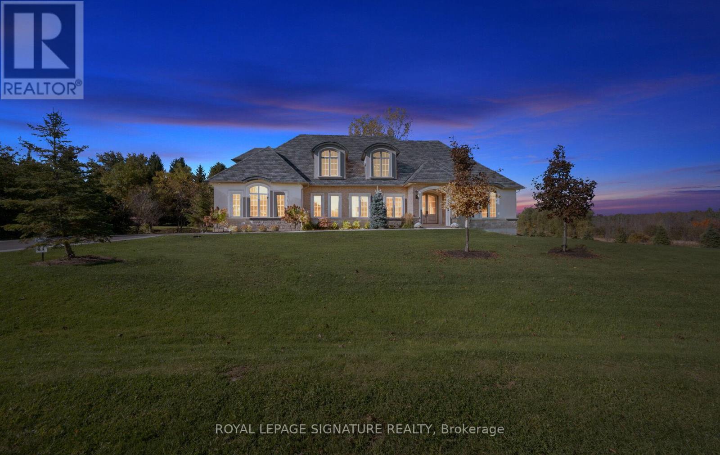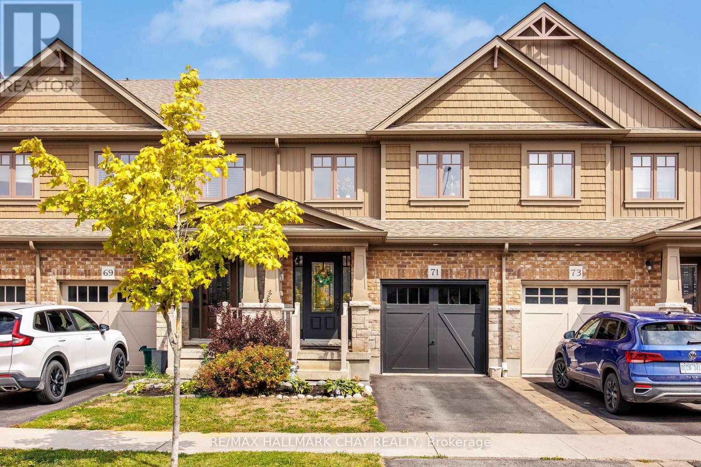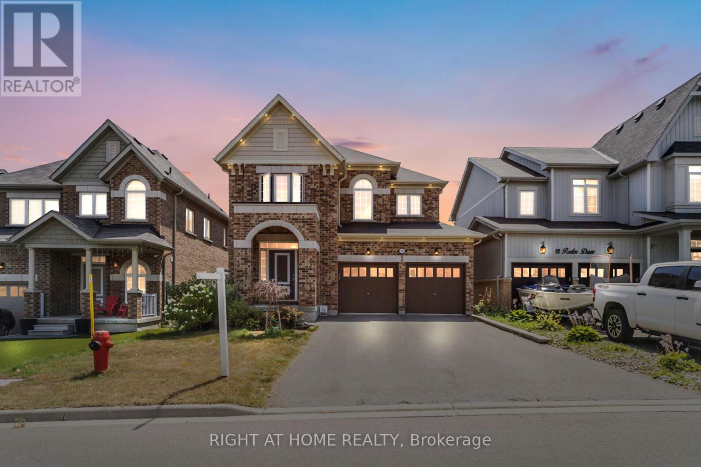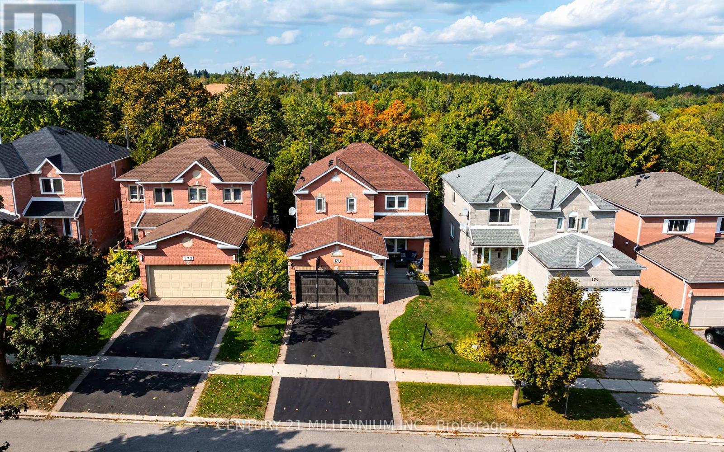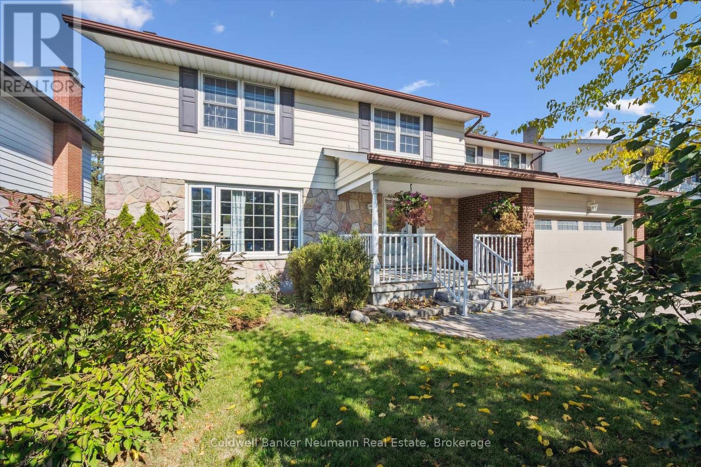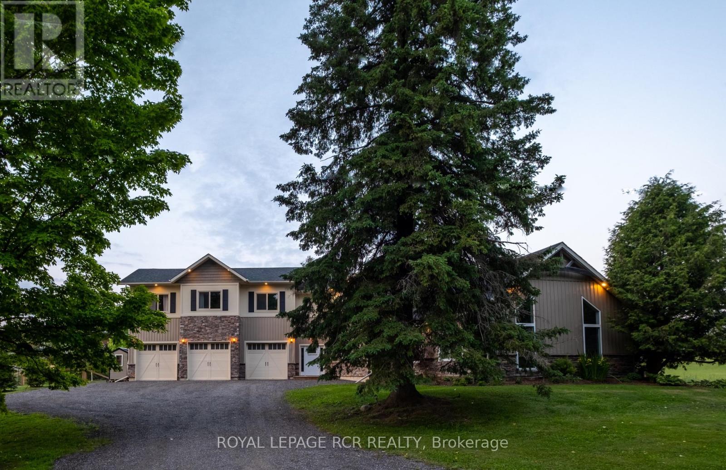
Highlights
Description
- Time on Housefulnew 6 days
- Property typeSingle family
- Median school Score
- Mortgage payment
Dreaming of country living w/homegrown adventures & happy chickens? Welcome home! This extensively renovated home, on a pristine 1-acre lot amidst rolling hills & vistas, perfectly blends old-farmhouse charm w/modern convenience. It's a super peaceful setting in charming Orton, where you'll feel part of a vibrant community w/amazing neighbors.The gourmet eat-in kitchen boasts high-end appliances, an inviting island, hand-poured concrete countertops, & a beautiful dining bench. The great room's soaring fireplace infuses warmth, creating the ultimate family gathering place. A thoughtful layout & ample windows showcase outdoor beauty, plus a delightful games nook is perfect for kids.Upstairs, the primary suite features stunning panoramic views & an exceptional w/i closet. Bathe in luxury w/an oversized freestanding soaker tub, rain shower, & dual quartz vanities. 4 add'l bedrooms, a gorgeous 5-pc bath, bonus family room, spacious laundry, & office spaces complete the upper level.W/its convenient layout & massive 3-car garage, this home offers incredible value.The exterior has undergone $30K+ in new landscaping last year. The expansive lot, enclosed by a custom farm-style fence, includes a functional chicken coop, fruit & veggie garden, & over 60 planted trees. Backing onto a hay field, it offers expansive views. Enjoy stunning sunrise & gorgeous sunset views daily.Beyond, find the Cataract Trail. Its exceptional accessibility means 5 mins to Hillsburgh & amenities; 15 mins or less to downtown Fergus, Erin, & Orangeville; 30 mins to Guelph & Elora. Orton has a community center w/hockey rink, parks, & baseball diamond, hosting year-round events. (id:63267)
Home overview
- Cooling Central air conditioning
- Heat source Propane
- Heat type Forced air
- Sewer/ septic Septic system
- # total stories 2
- Fencing Fenced yard
- # parking spaces 13
- Has garage (y/n) Yes
- # full baths 3
- # total bathrooms 3.0
- # of above grade bedrooms 6
- Subdivision Rural erin
- Lot size (acres) 0.0
- Listing # X12217212
- Property sub type Single family residence
- Status Active
- 2nd bedroom 4.17m X 2.44m
Level: 2nd - 5th bedroom 3.43m X 2.64m
Level: 2nd - Primary bedroom 4.17m X 4.01m
Level: 2nd - 3rd bedroom 3.38m X 3.3m
Level: 2nd - Family room 4.44m X 3.43m
Level: 2nd - 4th bedroom 3.45m X 2.79m
Level: 2nd - Dining room 6.76m X 2.87m
Level: Main - Foyer 4.95m X 3.43m
Level: Main - Office 2.69m X 1.91m
Level: Main - Office 4.39m X 2.87m
Level: Main - Great room 6.86m X 3.99m
Level: Main - Kitchen 6.76m X 2.92m
Level: Main
- Listing source url Https://www.realtor.ca/real-estate/28461619/6175-fourth-line-erin-rural-erin
- Listing type identifier Idx

$-4,264
/ Month



