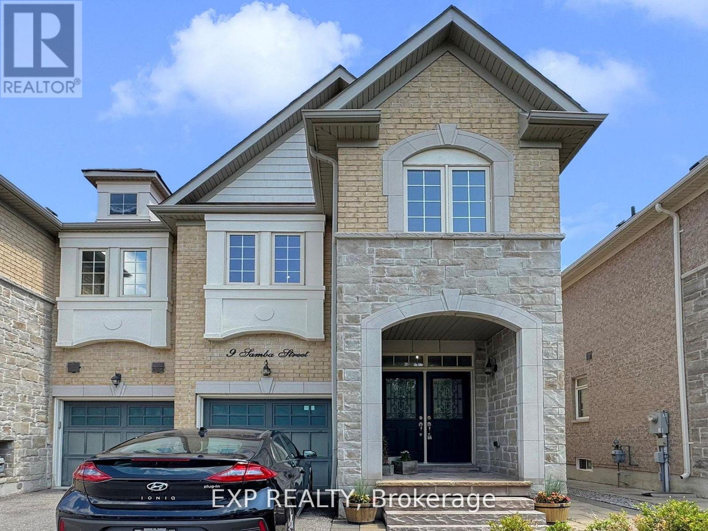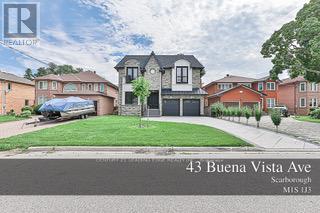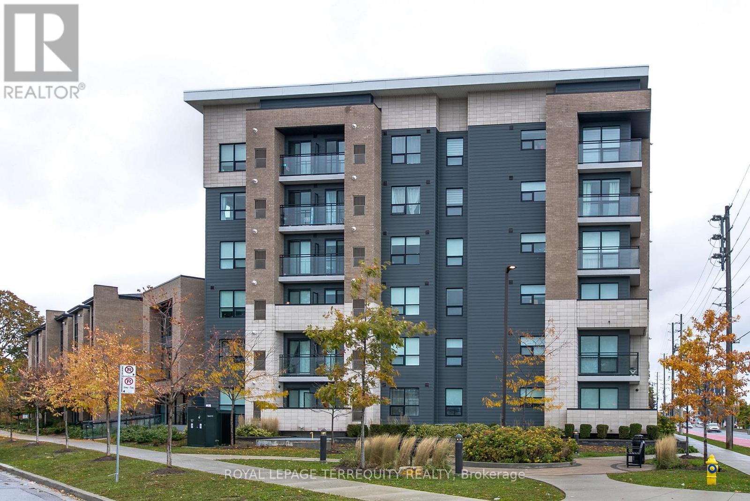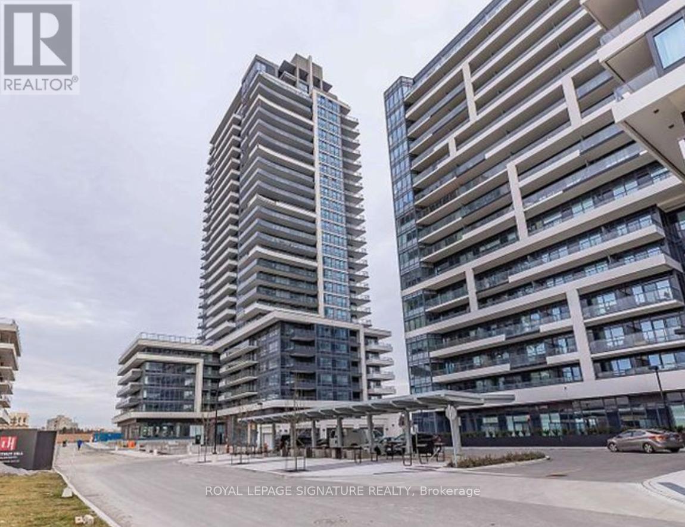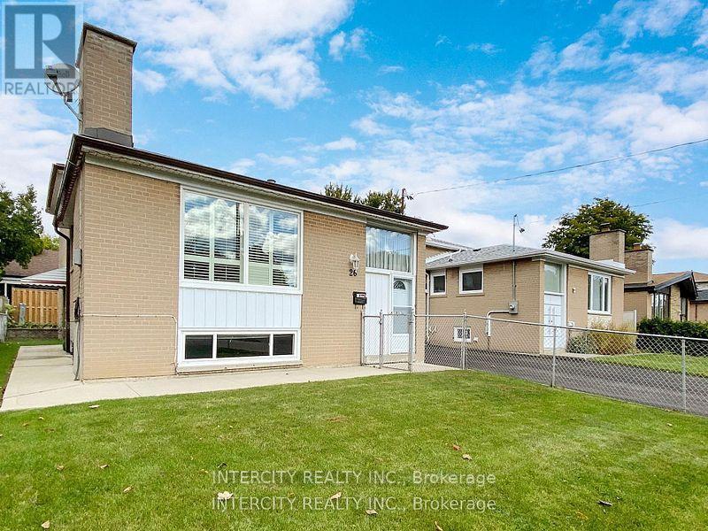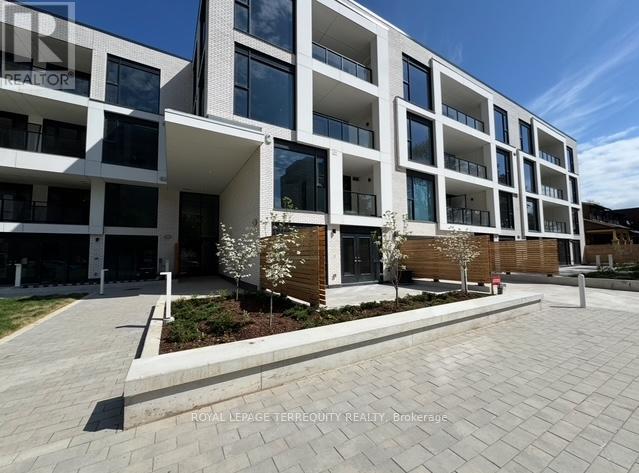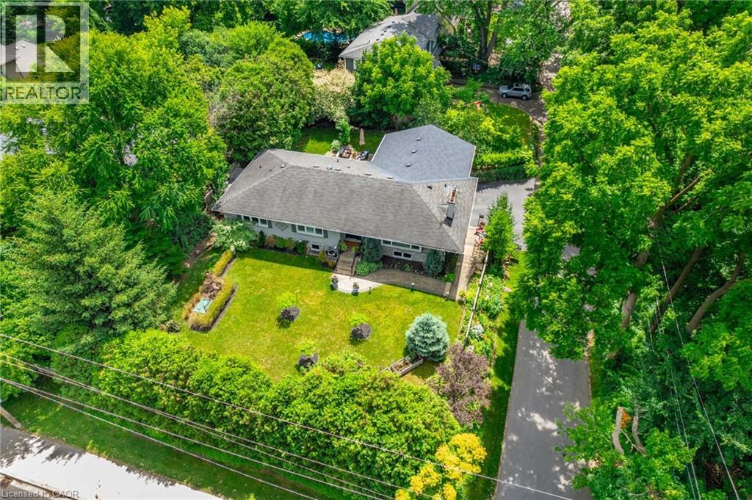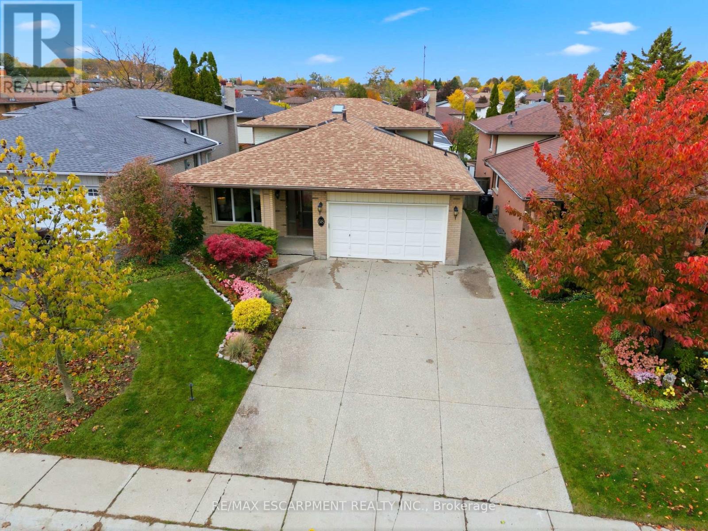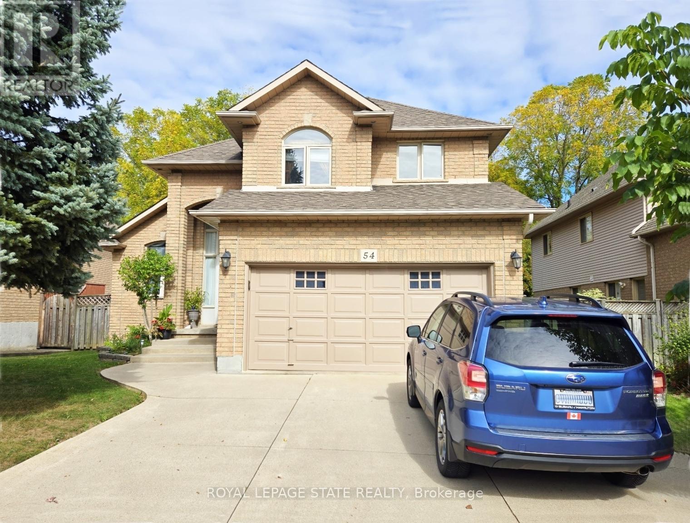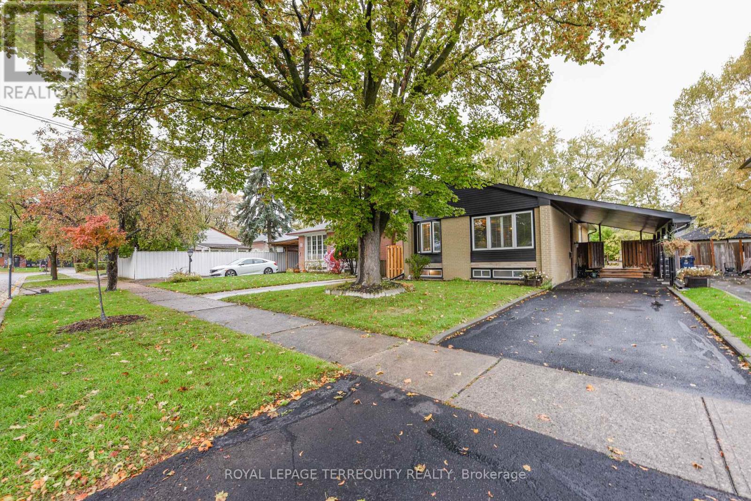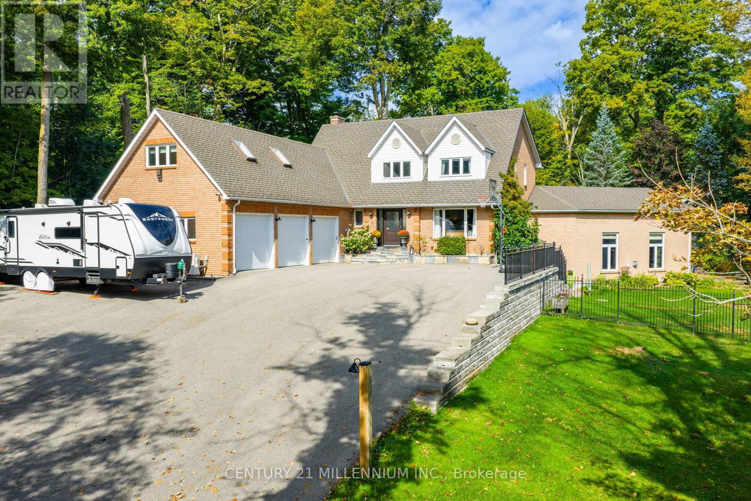
Highlights
Description
- Time on Houseful50 days
- Property typeSingle family
- Median school Score
- Mortgage payment
Remarkable country home! Stunning private setting with a waterfall feature, pond, surrounded by Harwood forest. Large family home, with upgraded flooring throughout, newly renovated kitchen with induction cooktop, large centre island and eating area, open concept dining area overlooking kitchen with a large pantry area. Main floor family room with wood burning fireplace, large front living room, wrap around deck off kitchen, Huge great room with in floor heating, soaring ceiling, fireplace and loads of natural light, walkout to a stone patio with waterfall feature, outdoor fireplace, and a enclosed gazebo ...great for entertaining! 4 large bedrooms with renovated ensuite bath and 4pc bath, loft area over garage is perfect for home office or craft room. Unfinished w/o basement. Car enthusiast dream 3 garage with both heating and air conditioning!!! Large storage shed off garage. Fantastic fenced in backyard, with a pond (great for skating in the winter), separate detached single car garage. Large paved driveway with loads of parking. Generac Generator large enough to power whole house! Rogers High Speed internet service, and natural gas. (id:63267)
Home overview
- Cooling Central air conditioning
- Heat source Natural gas
- Heat type Forced air
- Sewer/ septic Septic system
- # total stories 2
- Fencing Fenced yard
- # parking spaces 10
- Has garage (y/n) Yes
- # full baths 2
- # half baths 1
- # total bathrooms 3.0
- # of above grade bedrooms 4
- Flooring Hardwood, laminate
- Subdivision Rural erin
- Lot size (acres) 0.0
- Listing # X12398994
- Property sub type Single family residence
- Status Active
- Great room 11.19m X 7.84m
Level: Main - Family room 4.91m X 3.92m
Level: Main - Dining room 4.08m X 3.91m
Level: Main - Living room 5.08m X 3.91m
Level: Main - Kitchen 7.75m X 3.84m
Level: Main - 2nd bedroom 3.96m X 3.59m
Level: Upper - 4th bedroom 3.97m X 3.14m
Level: Upper - Loft 10.61m X 3.63m
Level: Upper - 3rd bedroom 4.04m X 3.96m
Level: Upper - Primary bedroom 4.88m X 3.96m
Level: Upper
- Listing source url Https://www.realtor.ca/real-estate/28852948/7-erinwood-drive-erin-rural-erin
- Listing type identifier Idx

$-5,333
/ Month

