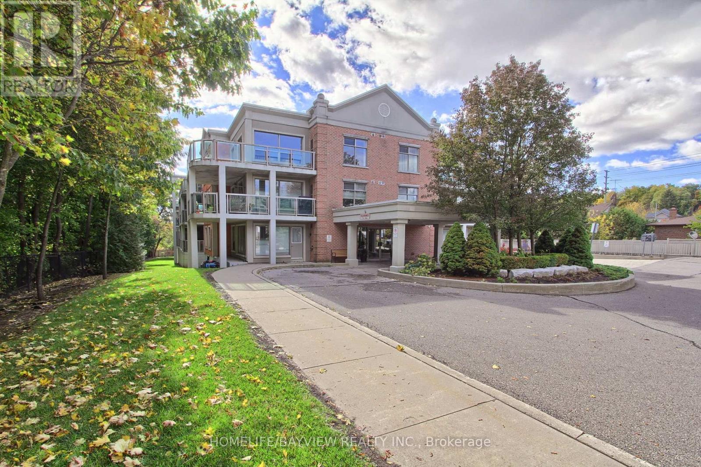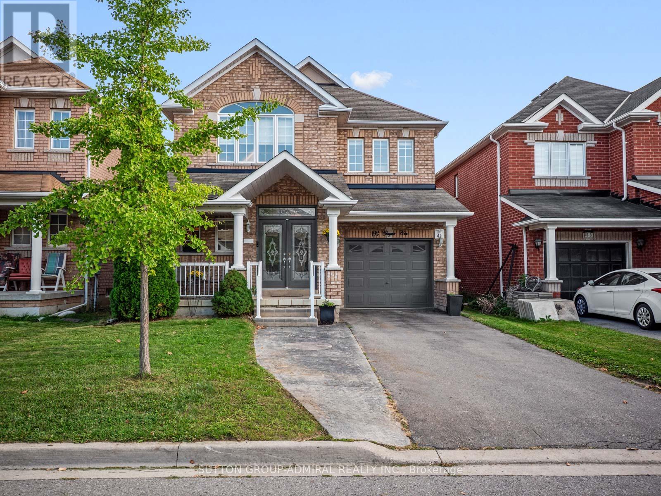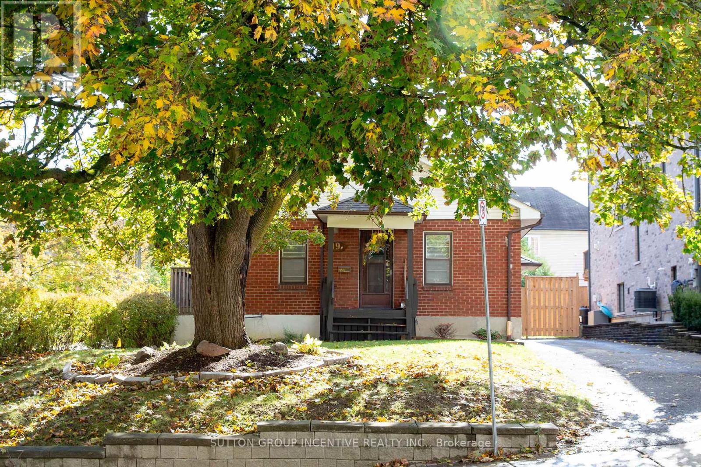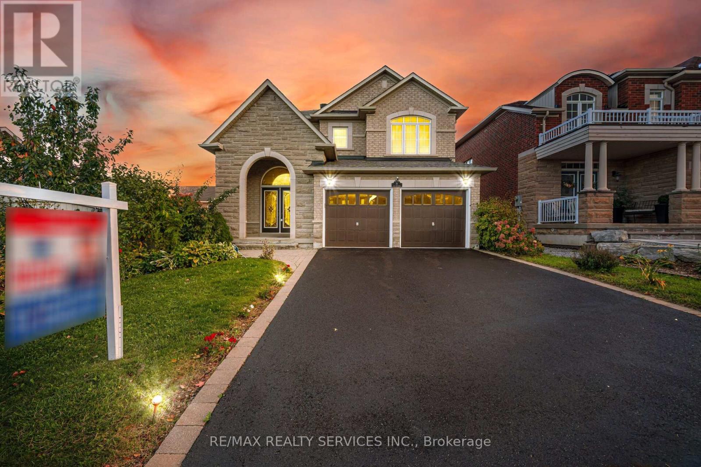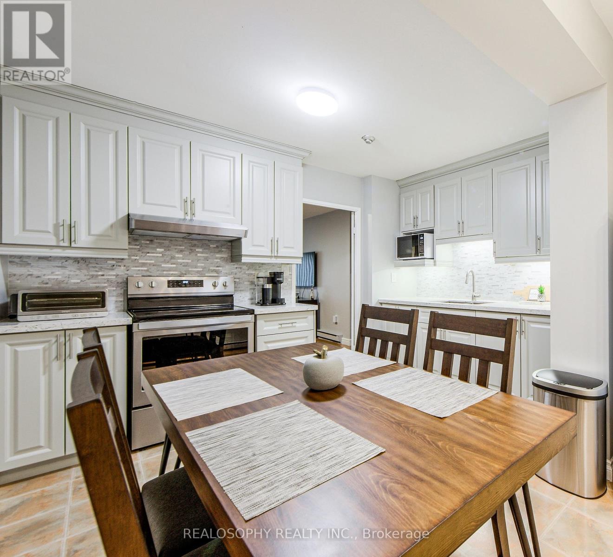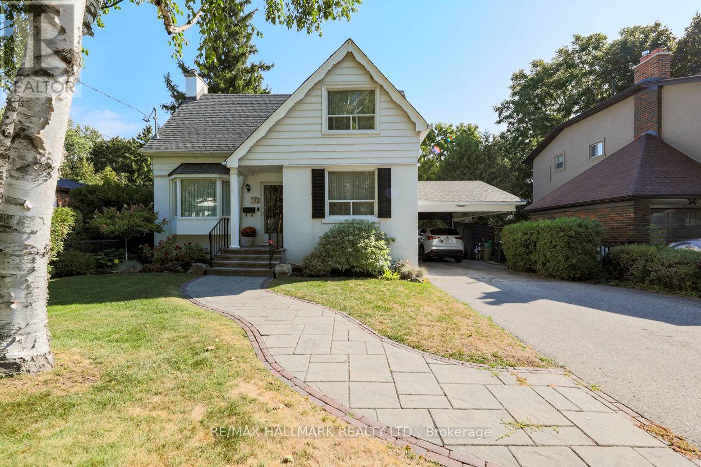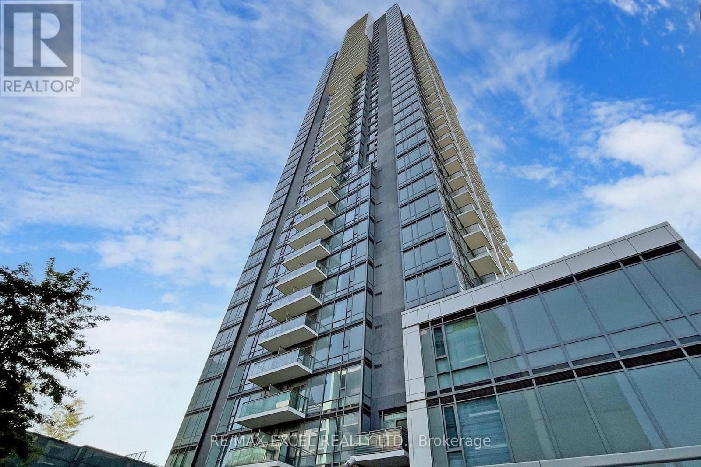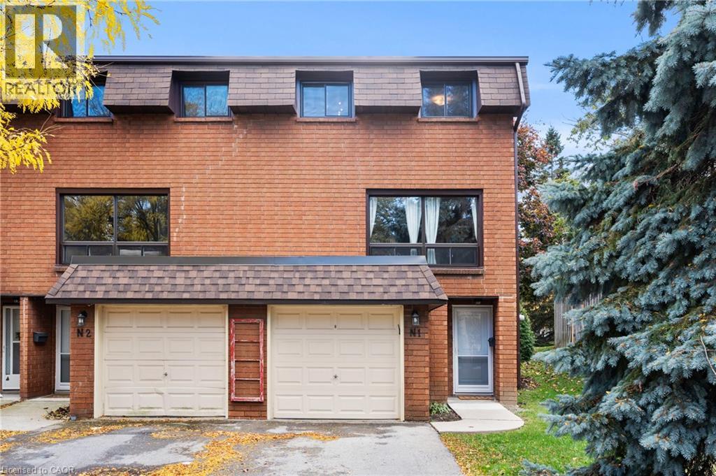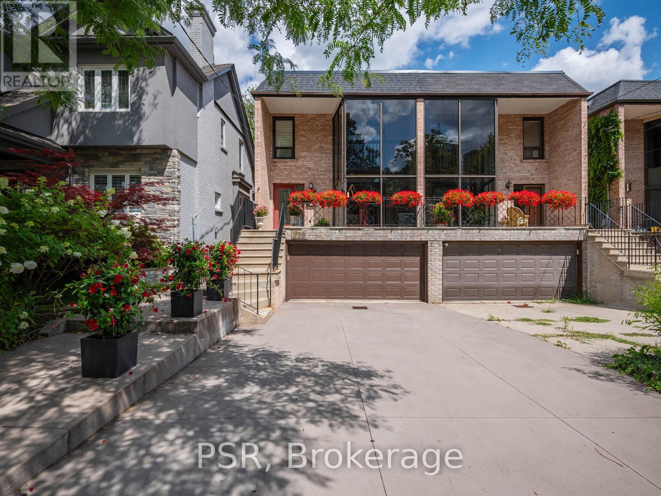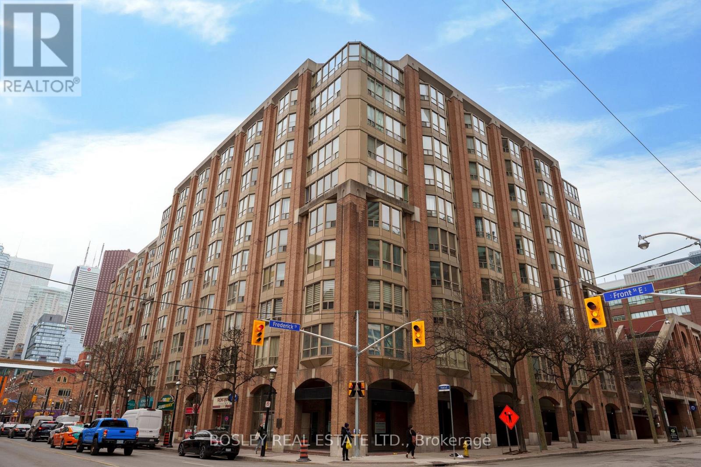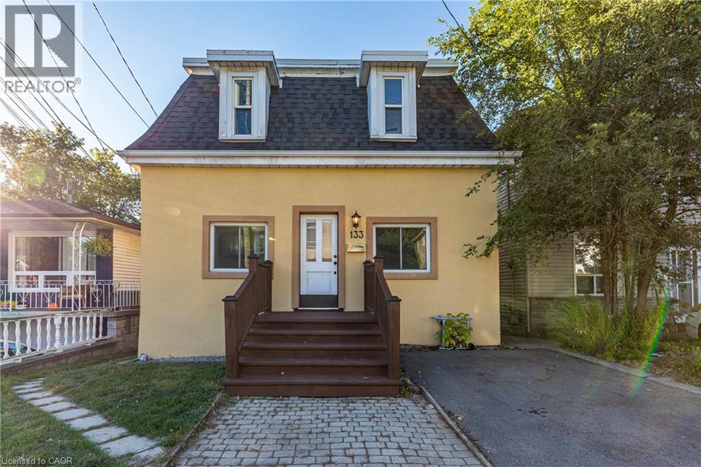- Houseful
- ON
- Erin
- Hillsburgh
- 77 Trafalgar Rd
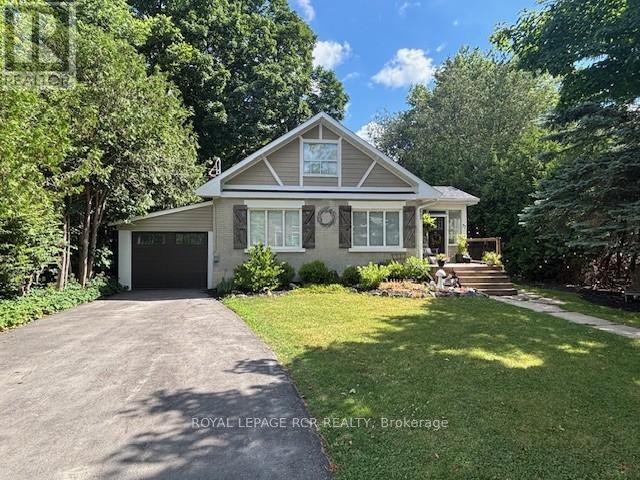
Highlights
Description
- Time on Houseful66 days
- Property typeSingle family
- Neighbourhood
- Median school Score
- Mortgage payment
Beautiful Storey And A Half On The Main Street Of Hillsburgh. Cute As A Button And Has Undergone A Top To Bottom Extensive Renovations Over The Past 6 Years. Upper Floor Has 2 Nice Size Bedrooms With 3 Pc Bath In Between. Large Kitchen And Living, And Primary Bedroom On The Main Floor Make This Home Feel Spacious & Cozy. Full Professionally Finished Basement Gives You So Much More Space ( Could Easily Have 2 Bedrooms & Common Area. Giving Lots Of Extra Living Space. Luxury Vinyl Plank Flooring Through Main And Lower Levels. Newly Paved Driveway is 2024 Along With New Hot Tub. Heating Flooring In Both Bathrooms, New Large 2 Tier Deck In Backyard To Enjoy The Peaceful Private Setting & Just Steps To Groceries, Community Centre, Parks, Trails and All That The Quiet Community That Hillsburgh Has To Offer. This Home Needs To Be Seen To Be Appreciated. (id:63267)
Home overview
- Cooling Central air conditioning
- Heat source Natural gas
- Heat type Forced air
- Sewer/ septic Septic system
- # total stories 2
- # parking spaces 4
- Has garage (y/n) Yes
- # full baths 2
- # total bathrooms 2.0
- # of above grade bedrooms 4
- Flooring Carpeted, wood, vinyl
- Subdivision Rural erin
- Lot size (acres) 0.0
- Listing # X12297314
- Property sub type Single family residence
- Status Active
- Den 2.95m X 2.55m
Level: Lower - 4th bedroom 2.94m X 2.02m
Level: Lower - Exercise room 4.14m X 3.02m
Level: Lower - Office 3.39m X 1.87m
Level: Lower - Laundry 2.73m X 1.16m
Level: Main - Kitchen 5.65m X 3.35m
Level: Main - Living room 3.7m X 3.35m
Level: Main - Primary bedroom 4.13m X 4m
Level: Main - Sunroom 3.78m X 2.28m
Level: Main - 3rd bedroom 4.5m X 3.15m
Level: Upper - 2nd bedroom 4.32m X 4m
Level: Upper
- Listing source url Https://www.realtor.ca/real-estate/28632399/77-trafalgar-road-erin-rural-erin
- Listing type identifier Idx

$-2,157
/ Month

