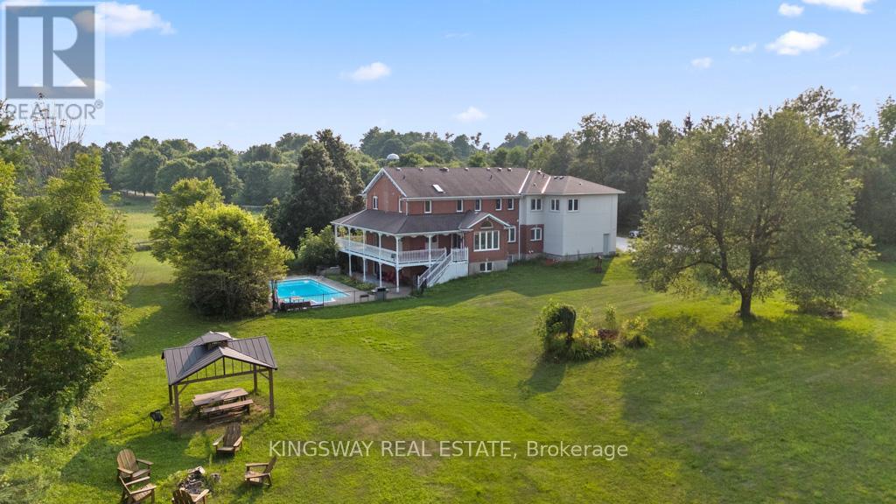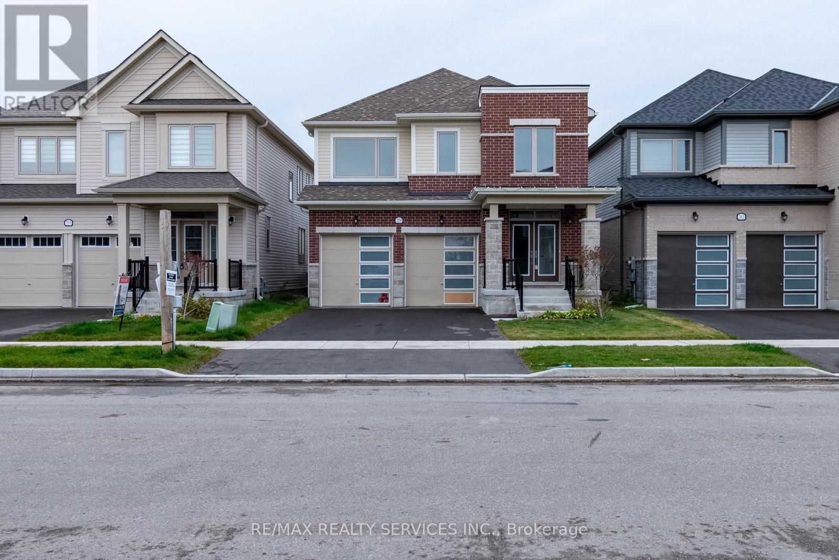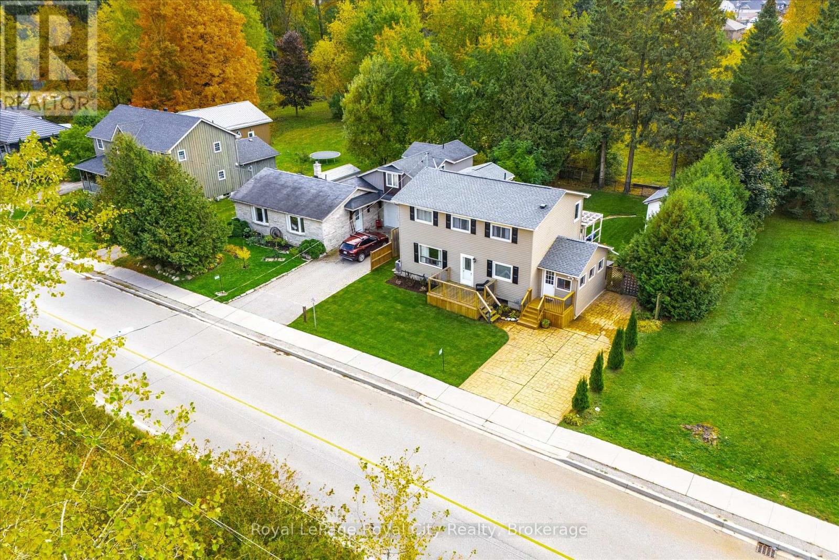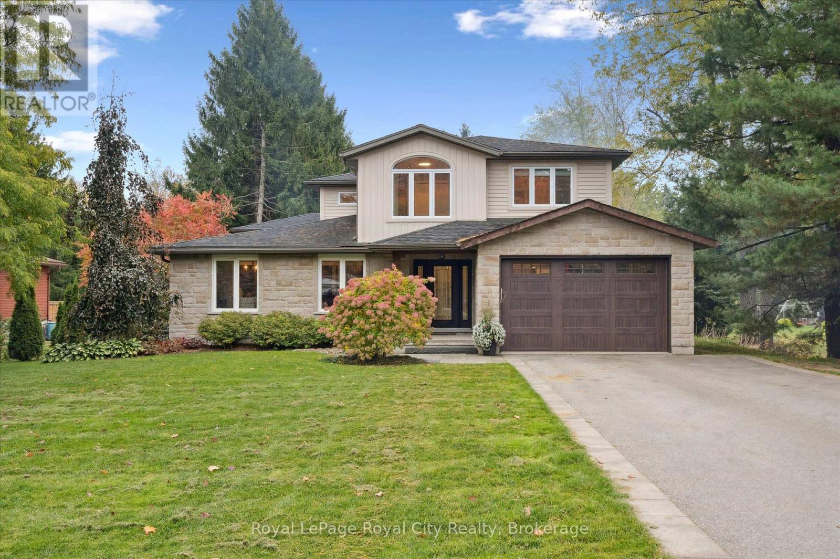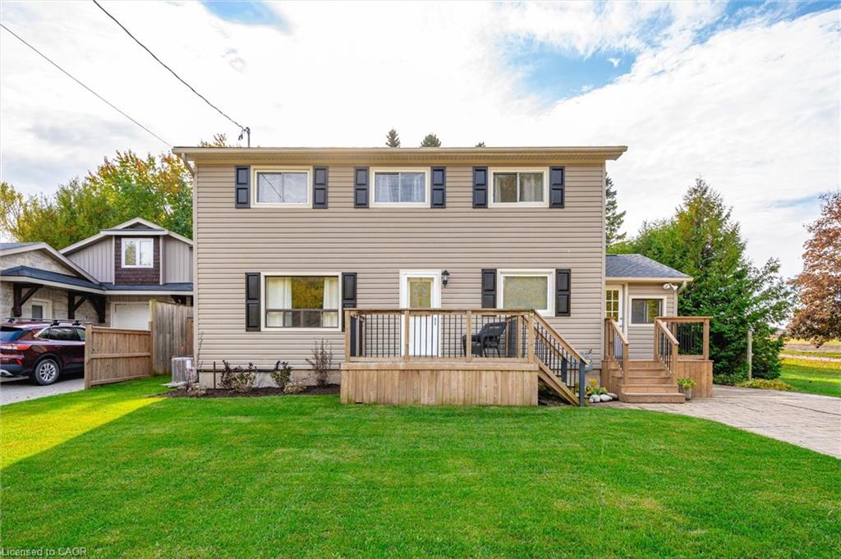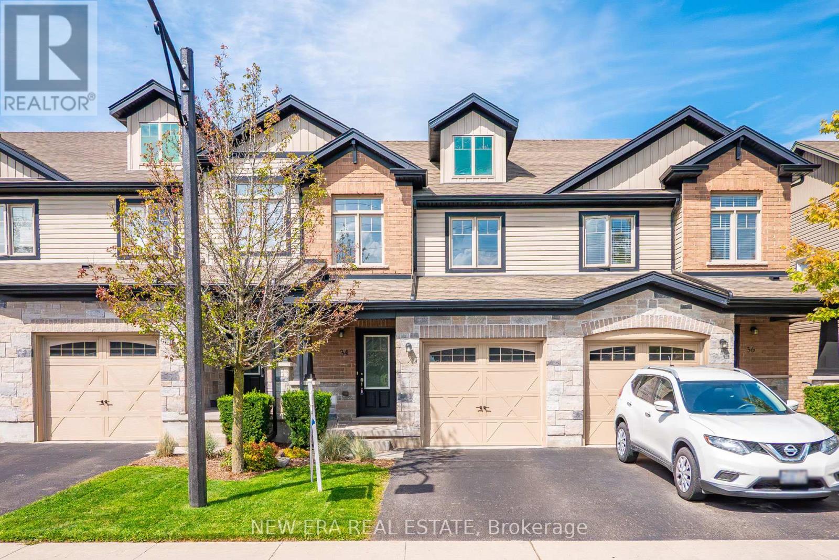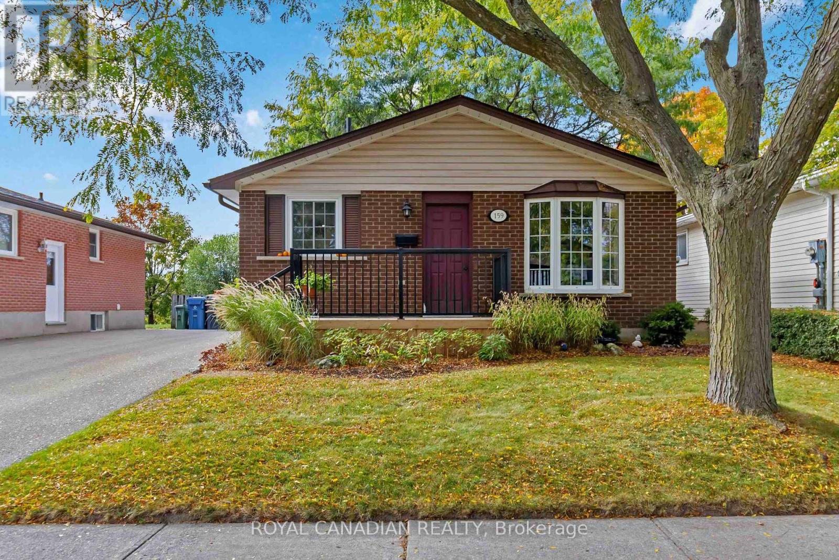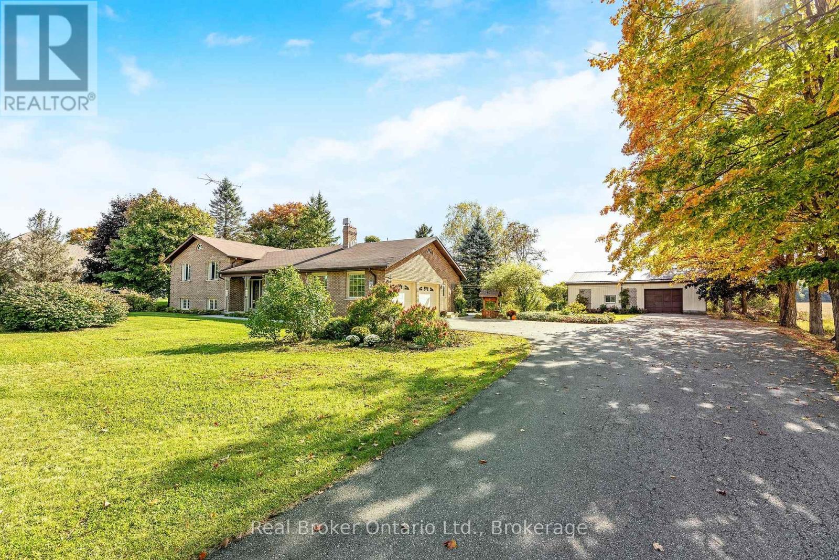
Highlights
Description
- Time on Housefulnew 6 days
- Property typeSingle family
- Median school Score
- Mortgage payment
Spacious Four-Level Side Split with Natural Light and Versatile Living Space. Welcome to this beautifully designed four-level side split, offering an abundance of natural light and space for family living, entertaining, and even home business opportunities.Step inside to find a bright and inviting living room and dining area, highlighted by large windows that fill the home with sunlight. The kitchen is conveniently located on the main level, along with a laundry room and a handy two-piece bathroom.Upstairs, the primary bedroom features its own private en-suite bath, accompanied by two additional bedrooms and a full main bathroom perfect for family or guests.The lower level offers a separate outdoor entrance, a spacious family room, a fourth bedroom, and a full four-piece washroom ideal for extended family, a guest suite, or potential in-law accommodations.The basement level remains unfinished, providing endless possibilities for storage, hobbies, or future expansion, and includes a large cold cellar.A standout feature of this property is the detached shop perfect for storage, a workshop, or even a home-based business.With an attached garage, thoughtful layout, and flexible living spaces, this home has something for everyone. (id:63267)
Home overview
- Cooling Central air conditioning
- Heat source Propane
- Heat type Forced air
- Sewer/ septic Septic system
- # parking spaces 17
- Has garage (y/n) Yes
- # full baths 3
- # half baths 1
- # total bathrooms 4.0
- # of above grade bedrooms 4
- Has fireplace (y/n) Yes
- Community features School bus
- Subdivision Rural erin
- Directions 2074689
- Lot size (acres) 0.0
- Listing # X12460725
- Property sub type Single family residence
- Status Active
- Recreational room / games room 7.39m X 6.92m
Level: Basement - Utility 5.6m X 2.7m
Level: Basement - 4th bedroom 3.96m X 3.82m
Level: Ground - Family room 6.84m X 4.56m
Level: Ground - Living room 5.59m X 4.52m
Level: Main - Sunroom 4.09m X 3.59m
Level: Main - Laundry 2.96m X 2.72m
Level: Main - Dining room 3.89m X 3.03m
Level: Main - Kitchen 4.07m X 2.94m
Level: Main - Eating area 2.94m X 2.34m
Level: Main - Primary bedroom 4.07m X 3.96m
Level: Upper - 3rd bedroom 3.67m X 3.34m
Level: Upper - 2nd bedroom 3.67m X 3.54m
Level: Upper
- Listing source url Https://www.realtor.ca/real-estate/28985498/8759-wellington-124-road-erin-rural-erin
- Listing type identifier Idx

$-3,800
/ Month





