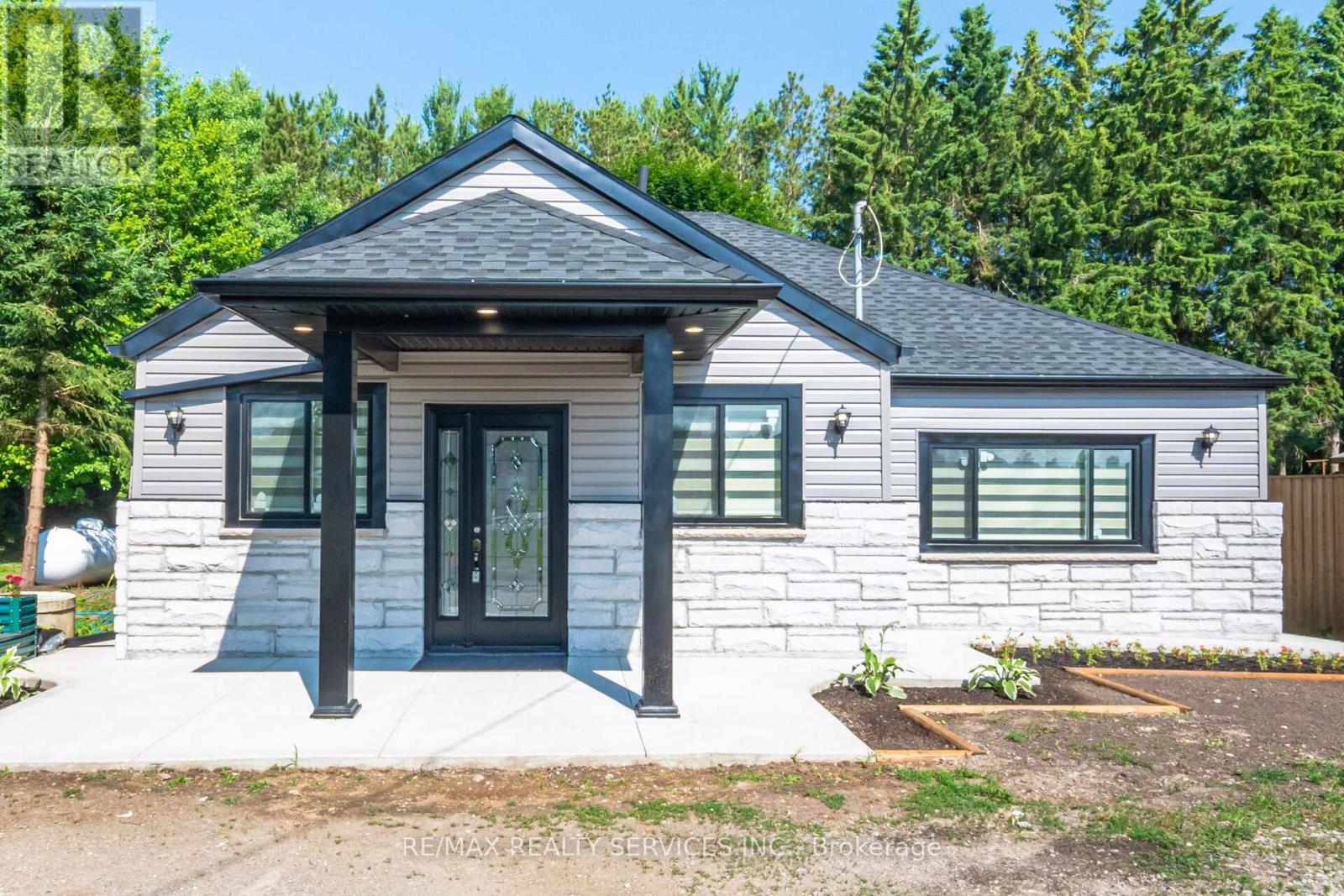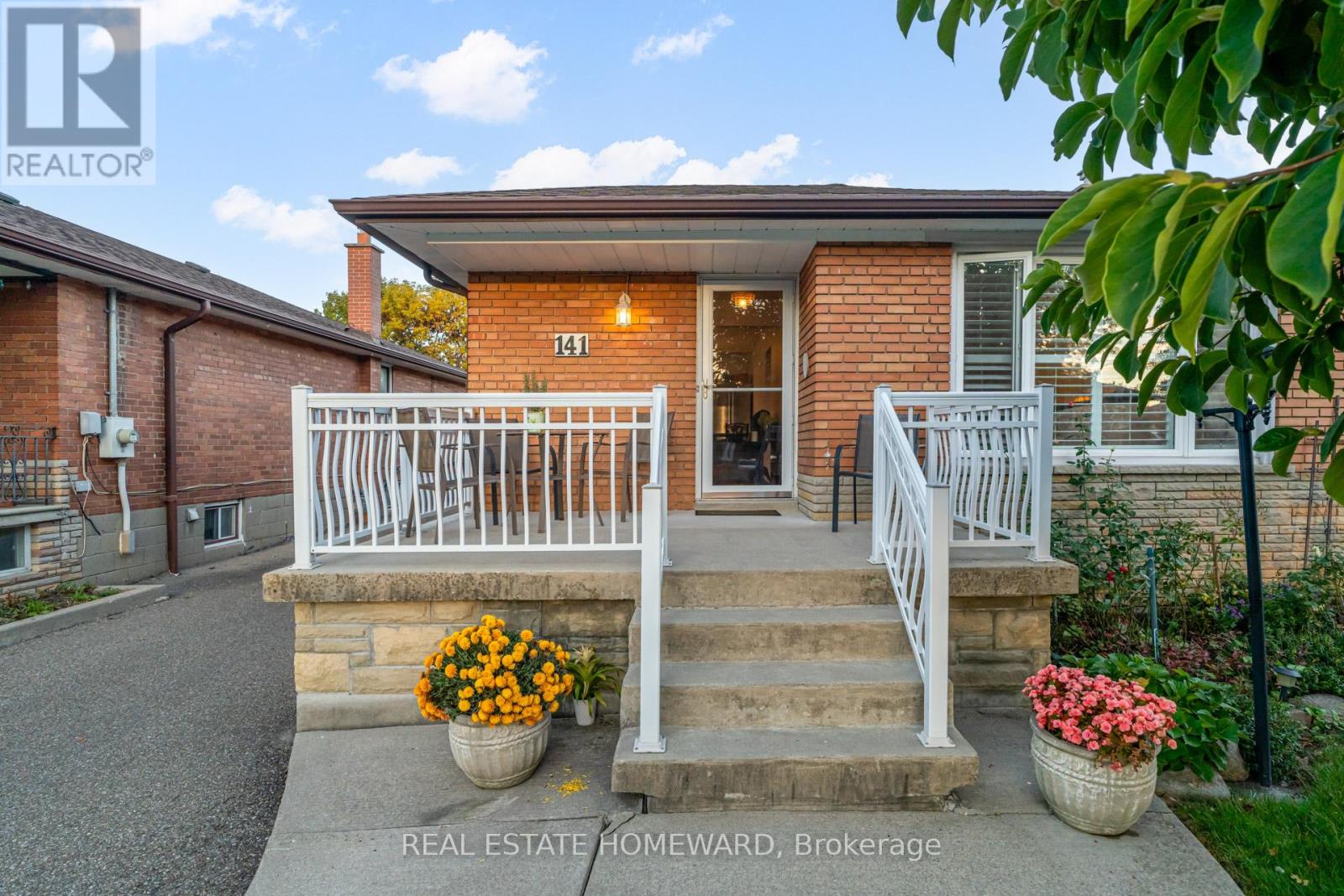
Highlights
Description
- Time on Houseful27 days
- Property typeSingle family
- StyleBungalow
- Median school Score
- Mortgage payment
8772 Wellington Road 124 (Spectacular Offering) upgrades & upgrades! This move-in ready home showcases Stunning engineered hardwood floors, a gorgeous kitchen with quartz countertops, custom backsplash, and breakfast bar. The formal dining room and stylish family room with a (marble decorative Wall) and a backyard walkout, set the stage for both entertaining and relaxing. The primary suite offers a private 3-piece ensuite with LED mirrors, glass shower, and walk-in closet. The finished basement adds even more: a rec room with wet bar, fourth bedroom, walk-in closet, and an elegant 3-piece bath. A beautiful (100 x 131.13 Feet) lot, minutes to Guelph or Acton, circular driveway, private yard, concrete front entrance, walkways, & patio. A true Showpiece!!!!! (id:63267)
Home overview
- Cooling Central air conditioning
- Heat source Propane
- Heat type Forced air
- Sewer/ septic Septic system
- # total stories 1
- Fencing Partially fenced
- # parking spaces 10
- # full baths 3
- # total bathrooms 3.0
- # of above grade bedrooms 4
- Flooring Hardwood, laminate
- Subdivision Rural erin
- View View
- Lot size (acres) 0.0
- Listing # X12422589
- Property sub type Single family residence
- Status Active
- Recreational room / games room 5.21m X 2.87m
Level: Basement - Laundry 2.4m X 1.83m
Level: Basement - 2nd bedroom 2.5m X 3.3m
Level: Main - Kitchen 5.08m X 2.24m
Level: Main - 3rd bedroom 3.28m X 3.3m
Level: Main - Bedroom 3.96m X 3.2m
Level: Main - Family room 4.27m X 3.96m
Level: Main - Dining room 3m X 2.3m
Level: Main
- Listing source url Https://www.realtor.ca/real-estate/28904079/8772-wellington-124-road-w-erin-rural-erin
- Listing type identifier Idx

$-2,125
/ Month












