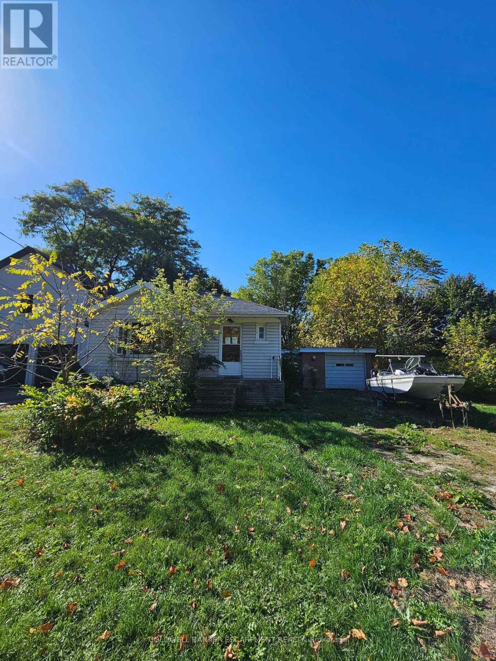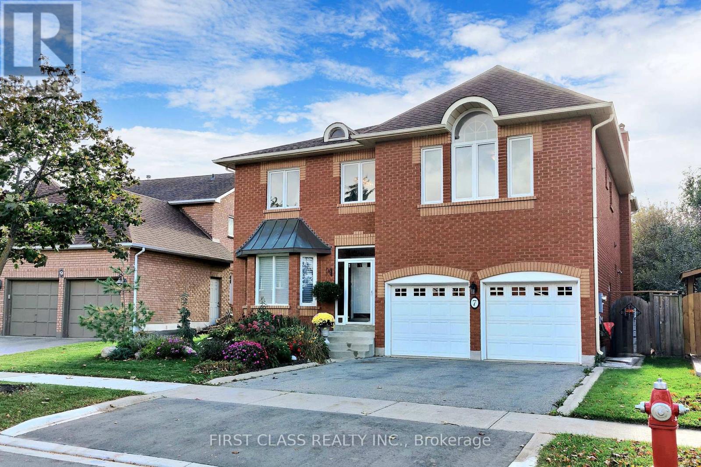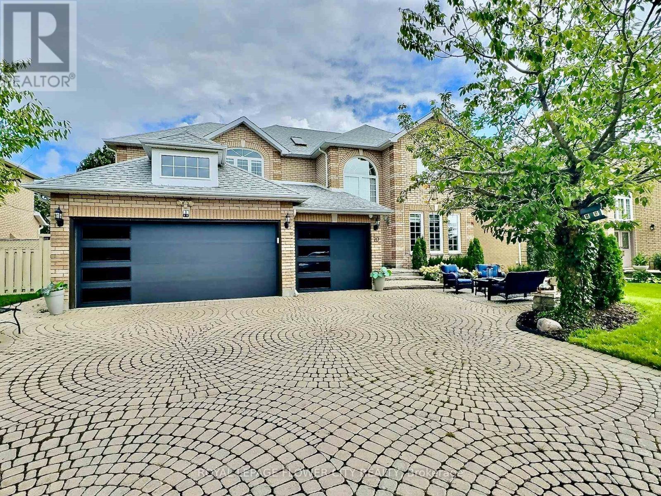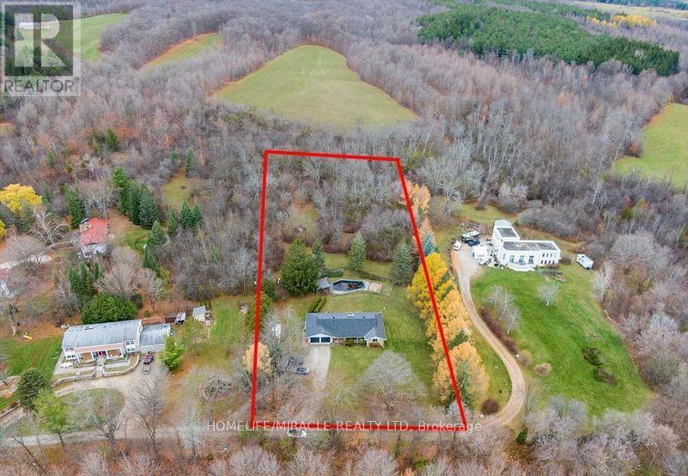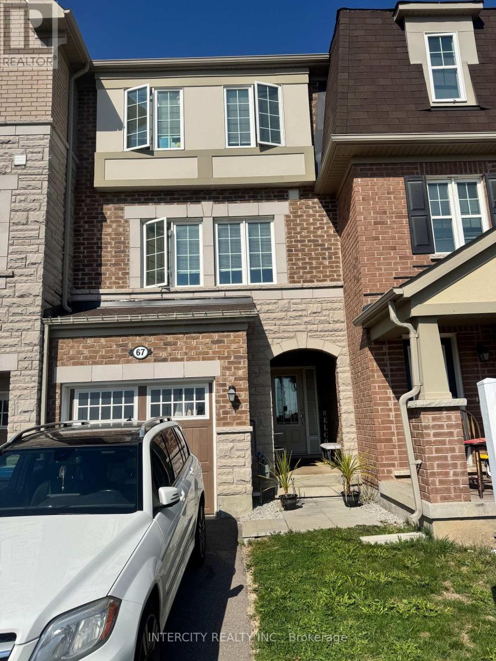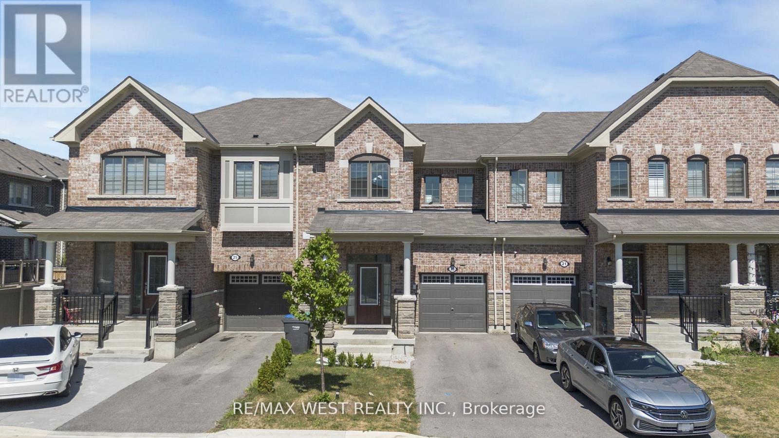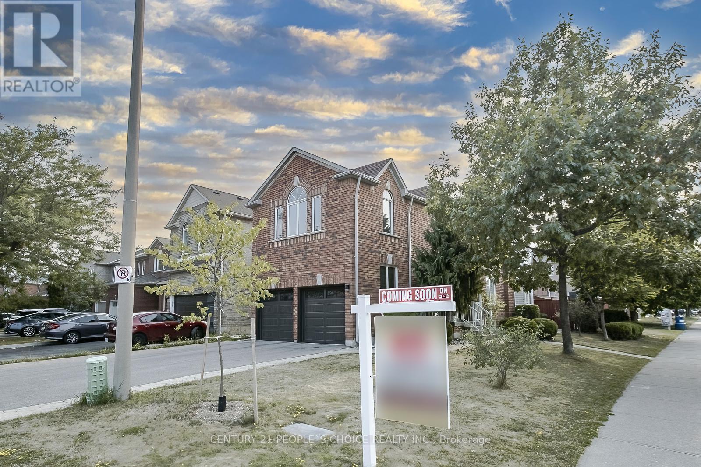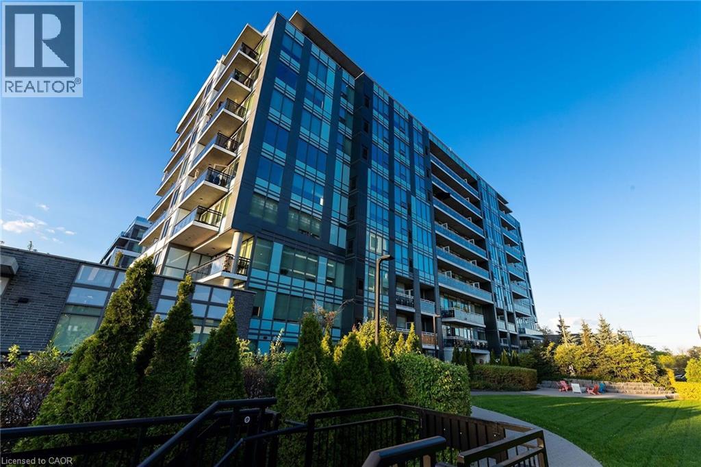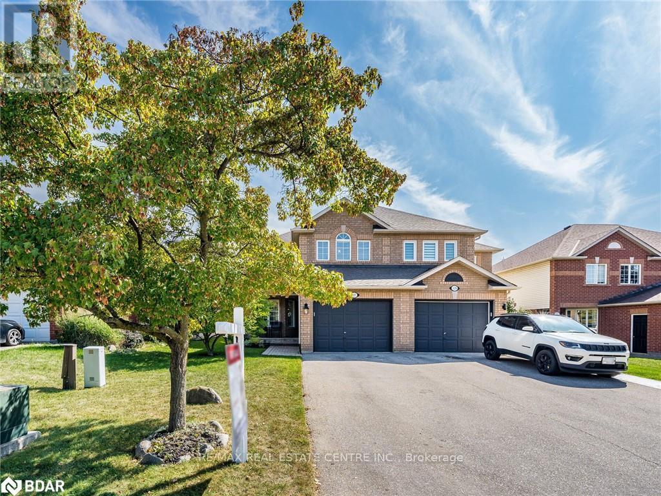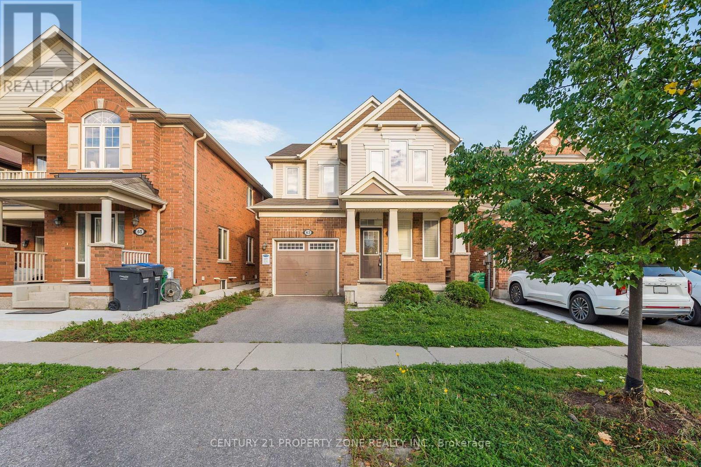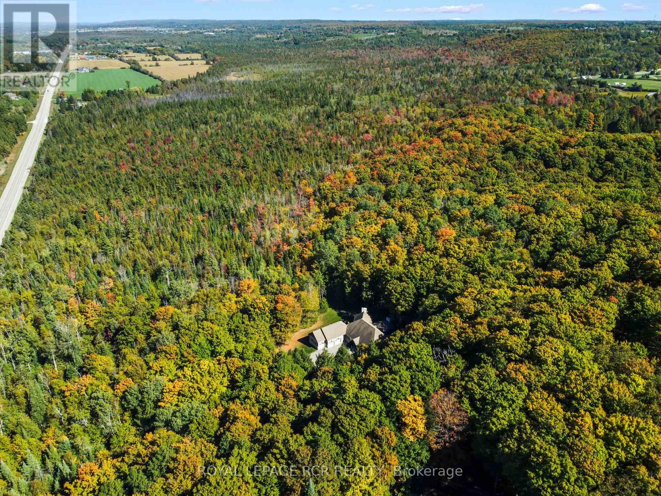
Highlights
Description
- Time on Housefulnew 7 days
- Property typeSingle family
- StyleBungalow
- Median school Score
- Mortgage payment
Set on 44.49 acres of rolling land with trails, a spring-fed pond, and the Eramosa Creek running through, this custom-built residence is a rare retreat where quality and comfort meet the beauty of nature. Thoughtfully designed with over 4,500 square feet of total living space, it offers 3 bedrooms, 3 bathrooms, and an oversized 3-car garage. Inside, every detail speaks to craftsmanship: hardwood and ceramic flooring, a chef's kitchen with granite counters, stainless steel appliances, custom cabinetry, and a generous centre island. The soaring great room features cathedral ceilings and a striking gas fireplace, where walls of windows bring the outdoors in and frame panoramic views. A highlight of the home is the expansive screened-in sunroom, complete with its own fireplace, a perfect spot to enjoy summer evenings or crisp autumn mornings surrounded by nature. The primary suite is designed as a private retreat, offering a walk-in closet and a luxurious 4-piece ensuite with a soaker tub tucked beneath corner windows, where you can unwind while gazing out at the trees and sky. The fully finished lower level provides a wealth of additional living space, warmed with in-floor heating and brightened by above-grade windows. A walkout extends the living space outdoors, offering easy access to the acreage beyond. Geothermal heating, natural gas, and efficient in-floor systems add to the home's comfort and sustainability, while a Generac backup generator provides peace of mind during any power interruption. With previous GRCA approval for a future workshop, the possibilities here are as impressive as the setting itself. (id:63267)
Home overview
- Cooling Central air conditioning
- Heat source Natural gas
- Heat type Other
- Sewer/ septic Septic system
- # total stories 1
- # parking spaces 23
- Has garage (y/n) Yes
- # full baths 2
- # half baths 1
- # total bathrooms 3.0
- # of above grade bedrooms 3
- Has fireplace (y/n) Yes
- Subdivision Rural erin
- Lot size (acres) 0.0
- Listing # X12440486
- Property sub type Single family residence
- Status Active
- Recreational room / games room 4.185m X 5.84m
Level: Lower - Games room 7.296m X 5.085m
Level: Lower - Workshop 7.895m X 4.758m
Level: Lower - Den 16.027m X 5.001m
Level: Lower - Sunroom 5.191m X 6.546m
Level: Main - Kitchen 3.44m X 5.532m
Level: Main - Bedroom 3.953m X 4.584m
Level: Main - Dining room 6.457m X 5.157m
Level: Main - Primary bedroom 4.339m X 5.246m
Level: Main - Living room 4.274m X 5.969m
Level: Main - Bedroom 3.605m X 4.013m
Level: Main - Bathroom 3.053m X 3.618m
Level: Main - Family room 4.92m X 4.298m
Level: Main - Laundry 3.255m X 3.237m
Level: Main - Bathroom 2.591m X 2.595m
Level: Main
- Listing source url Https://www.realtor.ca/real-estate/28942367/9245-wellington-124-road-erin-rural-erin
- Listing type identifier Idx

$-7,464
/ Month

