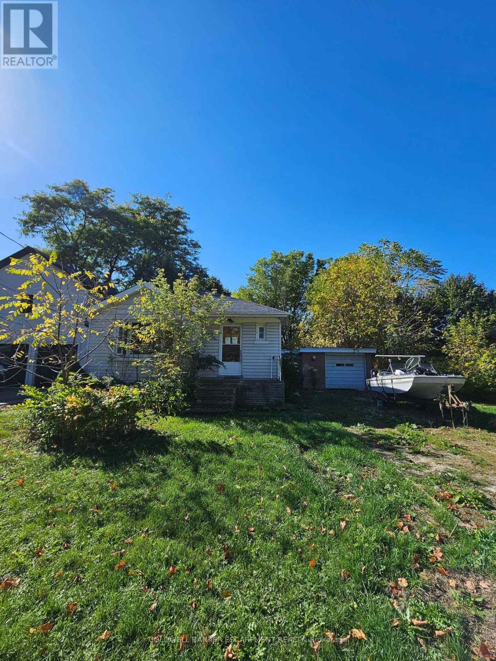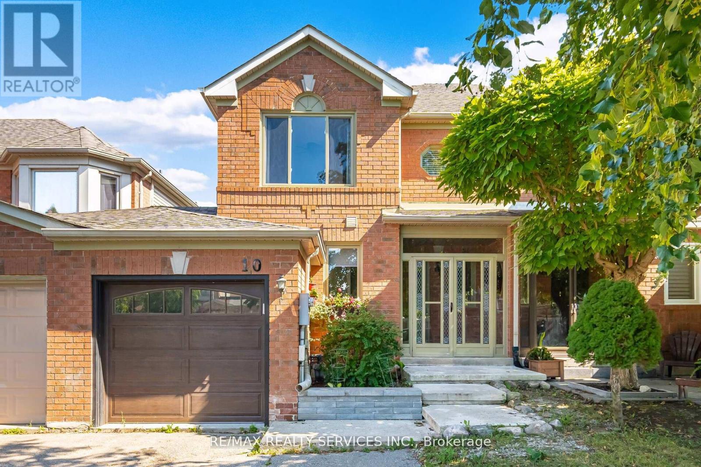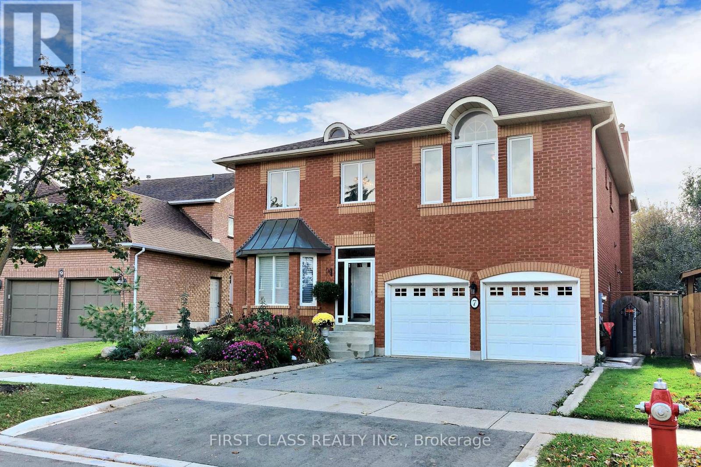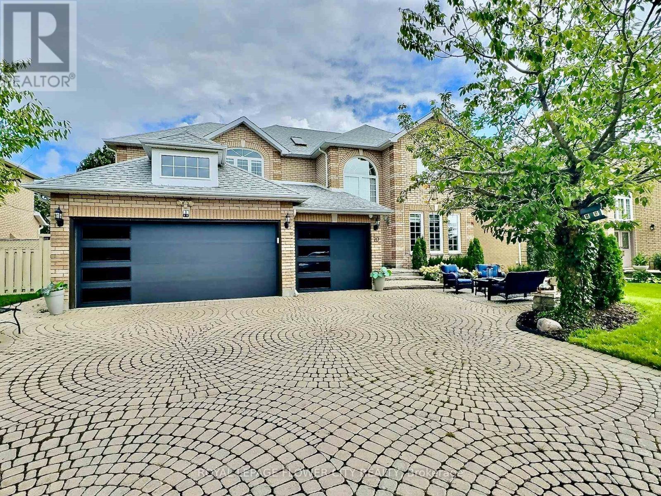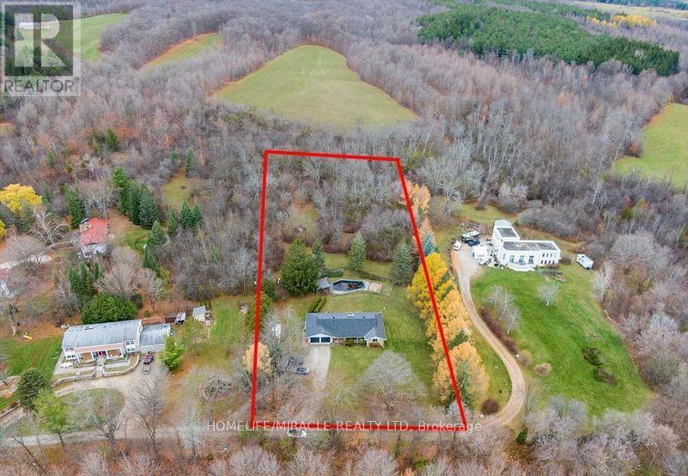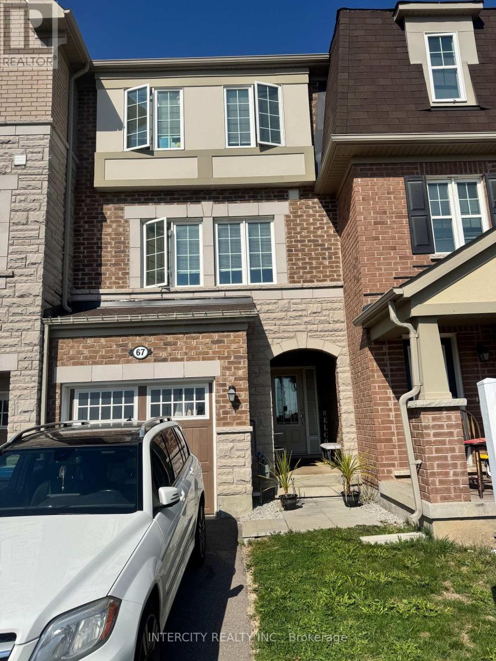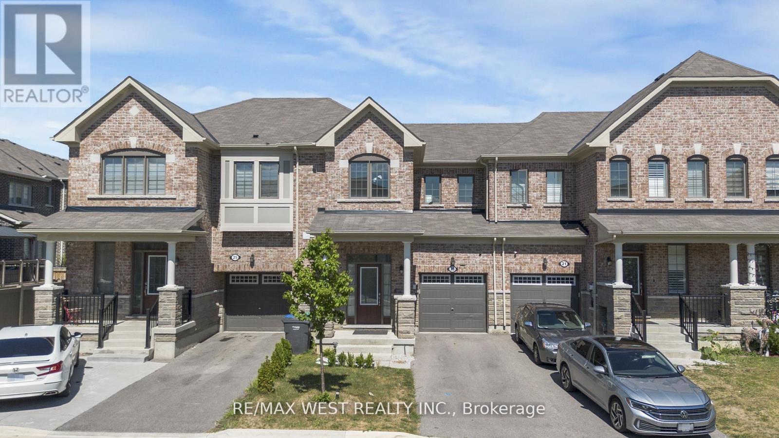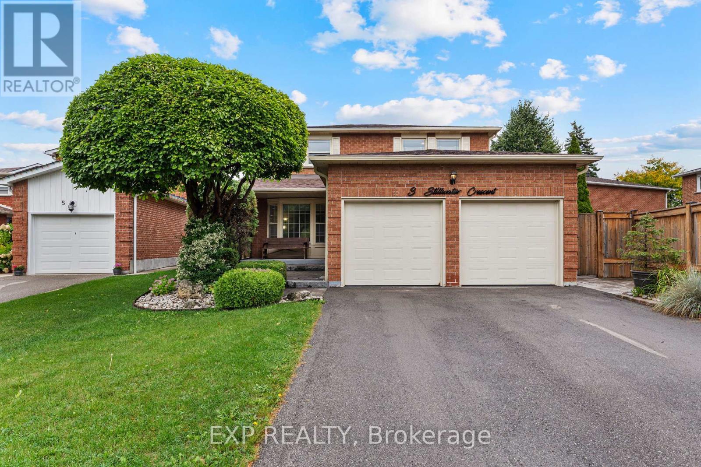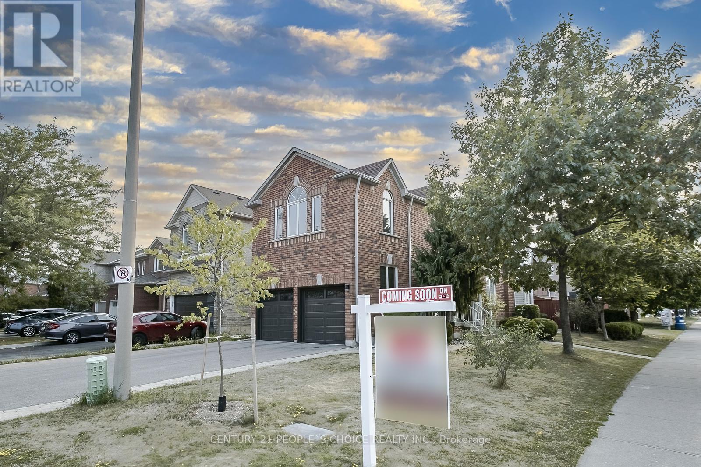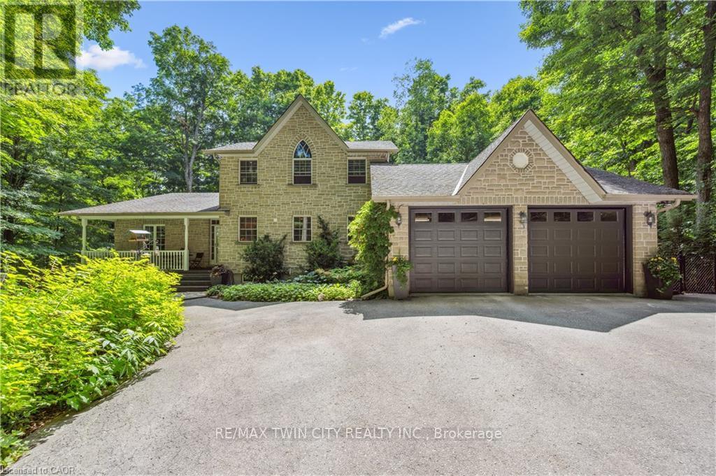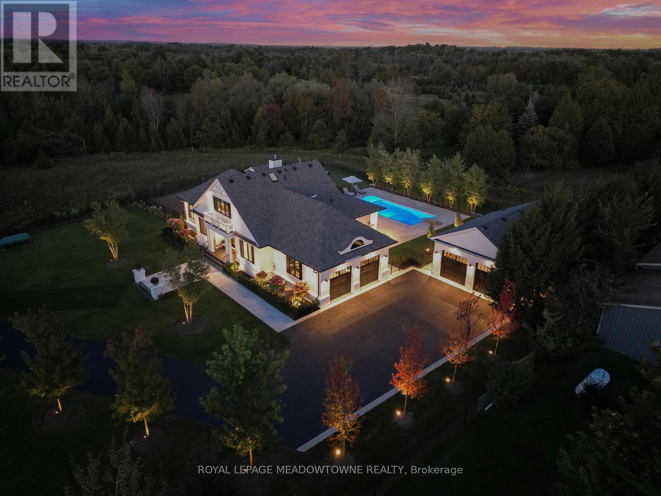
Highlights
Description
- Time on Houseful8 days
- Property typeSingle family
- Median school Score
- Mortgage payment
Spectacular Quality & Attention to Detail From the moment you drive through the gates of this John Wilmott designed Custom Home, you will be impressed by the quality of the craftsmanship. Past the Handmade Modular Brick & Cape Cod siding and up the crushed granite flagstone, through the Mahogany Door to the Open Space with 10ft Ceilings and White Oak Flooring, Customer Poplar Trim, Crown Mouldings. Spacious Kitchen with Marble Counters Opening Out to the Covered Back Porch with Brick Fireplace, Speaker System, Built-in BBQ, Concrete Pool and Spa. Main Floor Principal Bedroom with Spa-like Ensuite, including Curb less Showers & Large- Walk-in Closet. Main Floor Office, Powder Room& Laundry. Up Stairs with 2 Additional Bedrooms & Bathroom. Large Lower Level Family Room with Above Grade Windows & Fireplace, Additional Bed/Bath, Large Exercise Room with Rubber Flooring & Large Storage Rooms with Built-in Cupboards. Substantial Landscaping for Privacy & Impact. Over sized 2 Car Garage with Epoxy Floors. Additional Detached Garage with Heated Floors, 3 Piece Bath/Change Room & Custom Wood-burning Oven. See Feature Sheets for More detail. (id:63267)
Home overview
- Cooling Central air conditioning
- Heat source Propane
- Heat type Forced air
- Has pool (y/n) Yes
- Sewer/ septic Septic system
- # total stories 2
- Fencing Fenced yard
- # parking spaces 14
- Has garage (y/n) Yes
- # full baths 3
- # half baths 1
- # total bathrooms 4.0
- # of above grade bedrooms 4
- Flooring Hardwood, porcelain tile, cushion/lino/vinyl
- Subdivision Rural erin
- Lot size (acres) 0.0
- Listing # X12436244
- Property sub type Single family residence
- Status Active
- 3rd bedroom 4.25m X 5.14m
Level: 2nd - 2nd bedroom 4.3m X 3.36m
Level: 2nd - Family room 12.23m X 5.17m
Level: Lower - 4th bedroom 4.84m X 3.62m
Level: Lower - Other 4.11m X 4.22m
Level: Lower - Other 6.77m X 4.23m
Level: Lower - Exercise room 3.51m X 5.17m
Level: Lower - Kitchen 6.92m X 5.14m
Level: Main - Office 3.53m X 3.36m
Level: Main - Primary bedroom 4.94m X 4.33m
Level: Main - Living room 4.38m X 5.87m
Level: Main - Laundry 3.57m X 5.78m
Level: Main
- Listing source url Https://www.realtor.ca/real-estate/28933272/9275-wellington-rd-50-erin-rural-erin
- Listing type identifier Idx

$-11,200
/ Month

