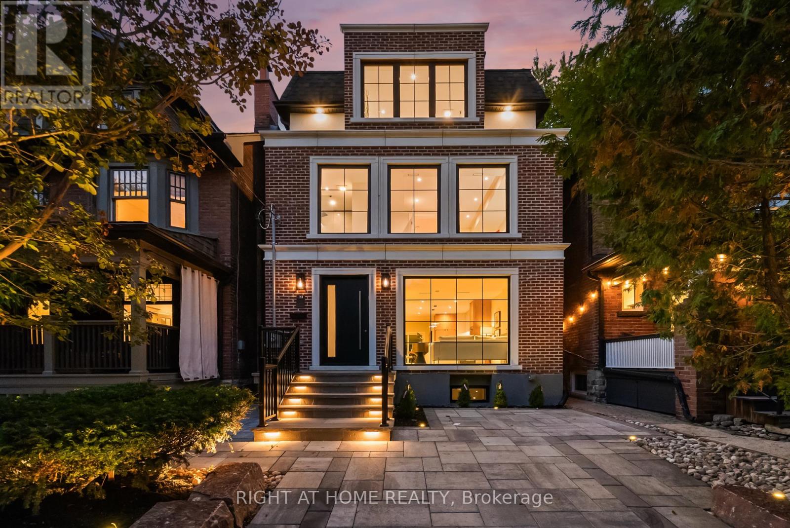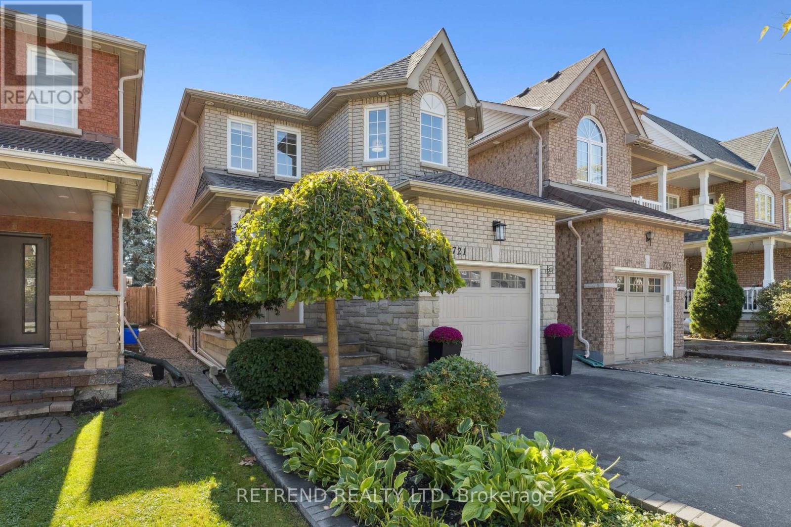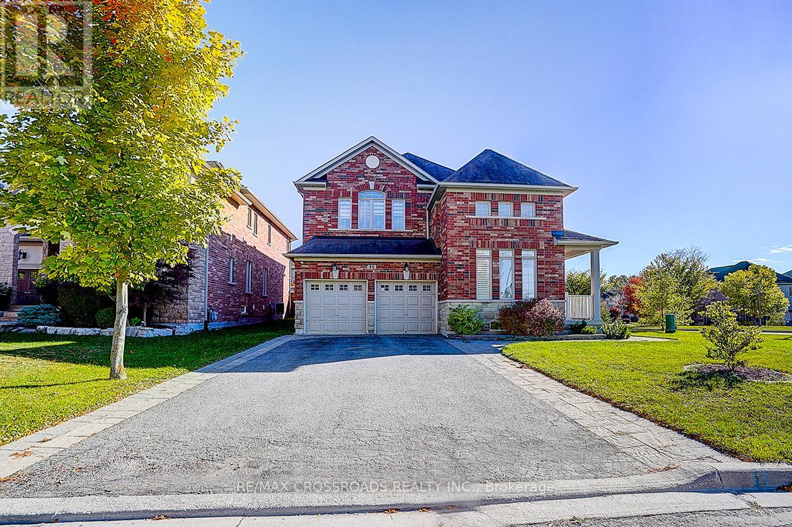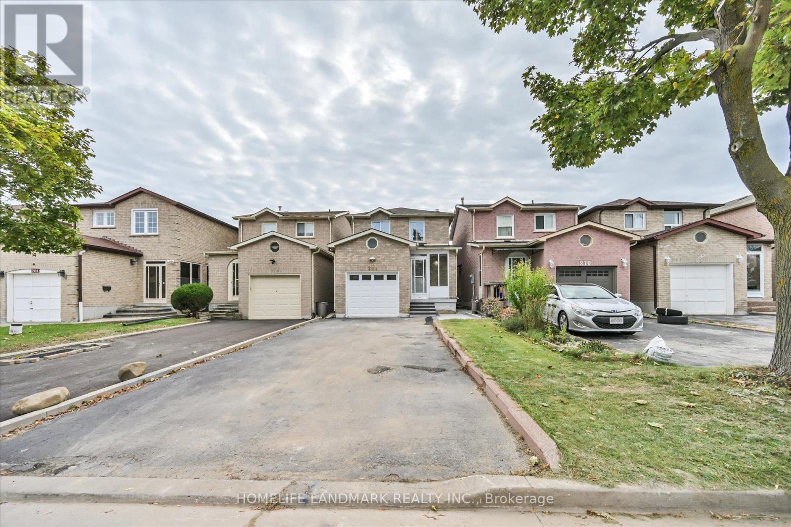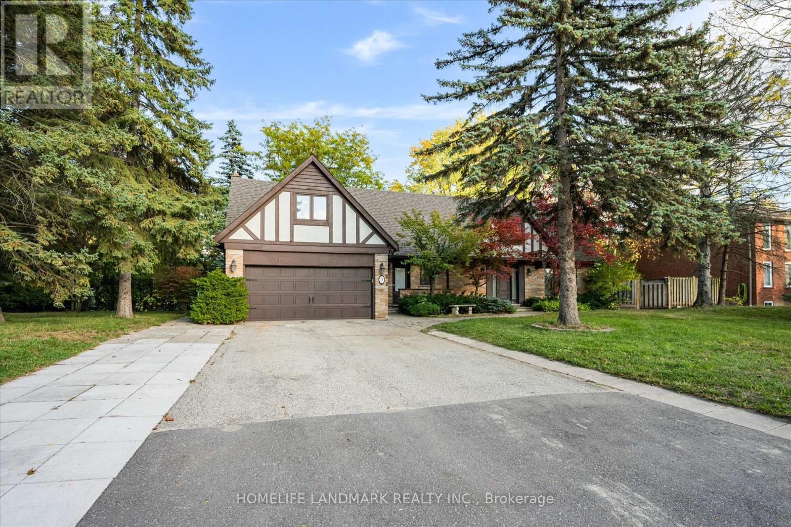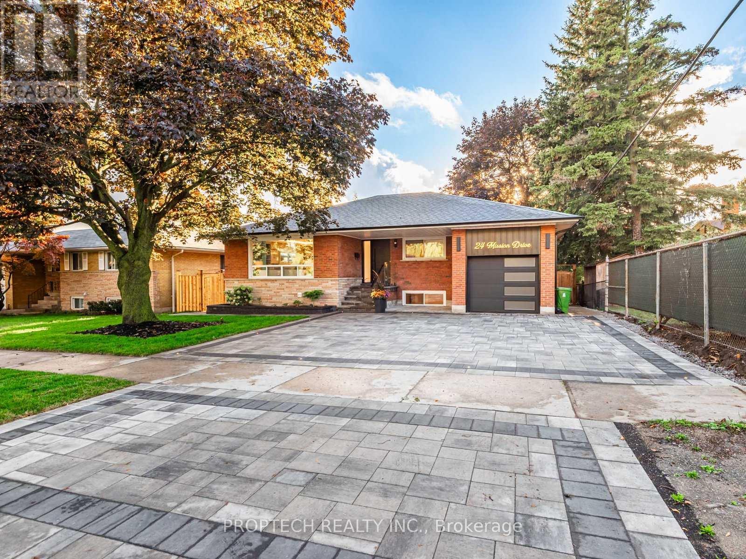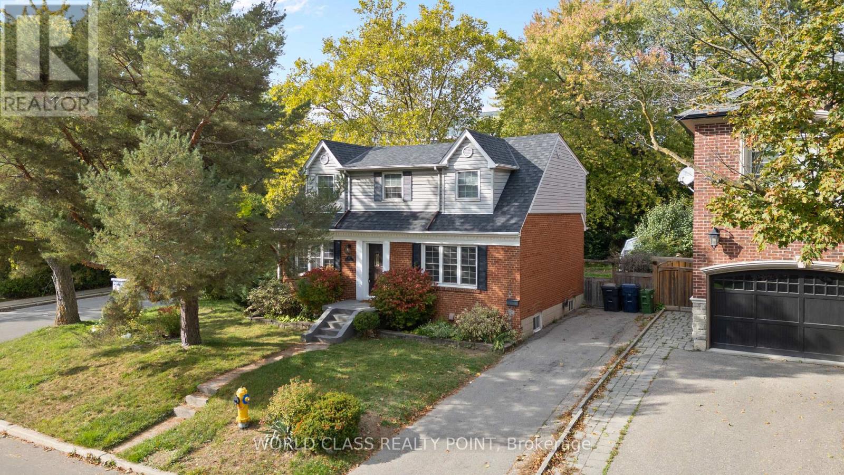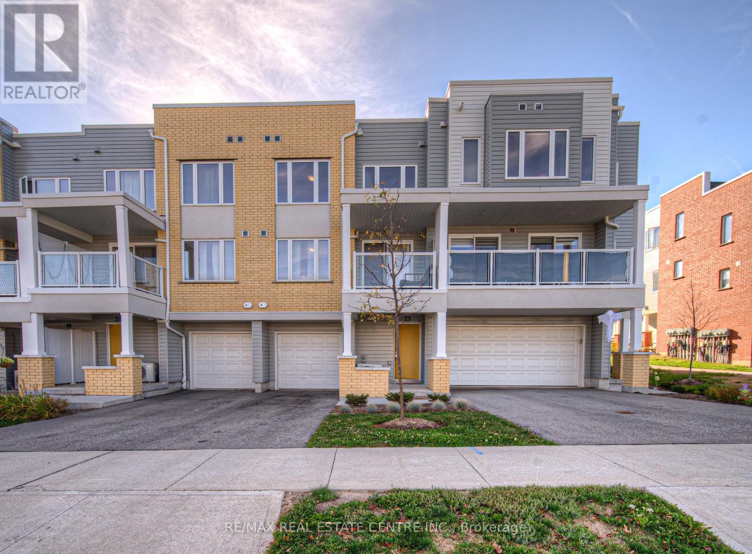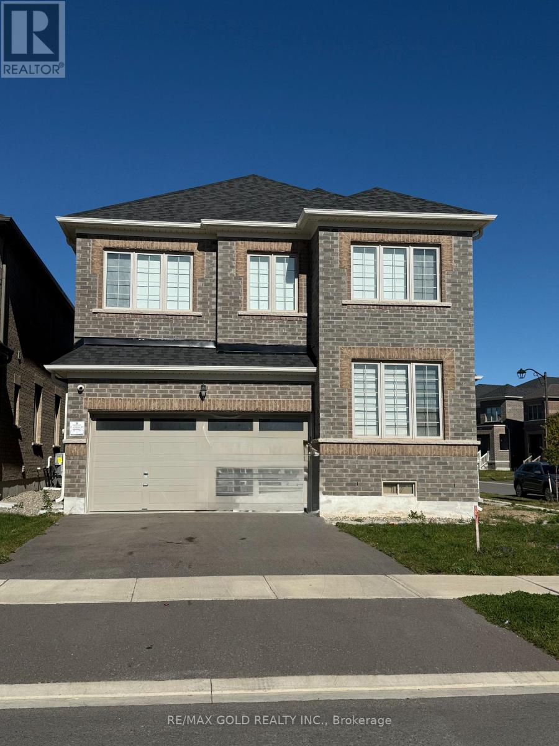
Highlights
Description
- Time on Housefulnew 39 hours
- Property typeSingle family
- StyleBungalow
- Median school Score
- Mortgage payment
Discover this beautifully maintained 3+1 bedroom, 2-bathroom bungalow set on a private, manicured one-acre lot in the heart of Erin. Offering a harmonious blend of comfort and craftsmanship, this home features a custom-built kitchen, triple-pane windows, and rich hardwood flooring throughout the main level. The fully finished basement provides additional living space ideal for family enjoyment or guest accommodation. Step outside to your personal oasis: a sprawling 1,500 sq. ft. deck overlooks a serene backyard complete with an outdoor dining area, pergola, hot tub, fire pit, children's play structure, and a saltwater above-ground pool perfect for entertaining or unwinding in nature. The property also includes an attached two-car garage with a driveway accommodating 10 parking spaces. With an impressive 900 sq. ft. insulated workshop or an extra indoor garage with electricity & heating, ideal for hobbyists or additional storage. This home exudes pride of ownership and offers an unparalleled lifestyle in a sought-after location. A must-see for discerning buyers seeking quality, privacy, and charm. (id:63267)
Home overview
- Cooling Central air conditioning
- Heat source Natural gas
- Heat type Forced air
- Has pool (y/n) Yes
- Sewer/ septic Septic system
- # total stories 1
- # parking spaces 12
- Has garage (y/n) Yes
- # full baths 2
- # total bathrooms 2.0
- # of above grade bedrooms 4
- Flooring Hardwood, laminate
- Subdivision Rural erin
- Lot size (acres) 0.0
- Listing # X12462279
- Property sub type Single family residence
- Status Active
- Bedroom 3.41m X 3.41m
Level: Basement - Recreational room / games room 11.65m X 3.72m
Level: Basement - 3rd bedroom 3.23m X 2.77m
Level: Main - Living room 4.5m X 3.66m
Level: Main - Kitchen 5.53m X 3.66m
Level: Main - 2nd bedroom 3.17m X 3.66m
Level: Main - Primary bedroom 3.17m X 3.66m
Level: Main
- Listing source url Https://www.realtor.ca/real-estate/28989765/9364-wellington-rd-124-erin-rural-erin
- Listing type identifier Idx

$-4,453
/ Month

