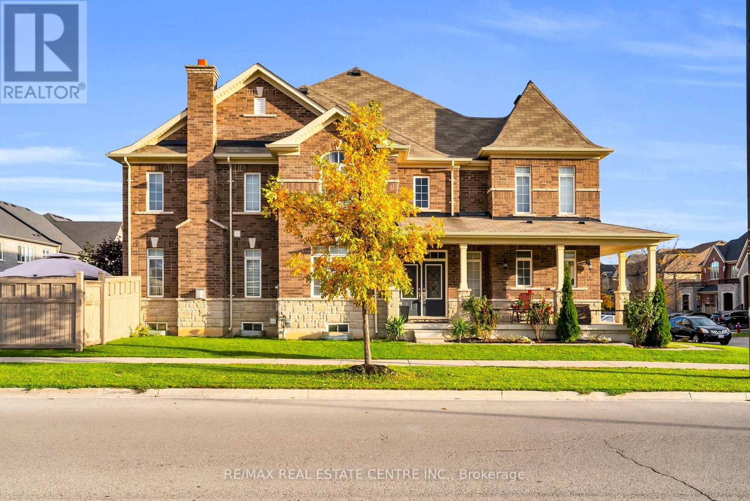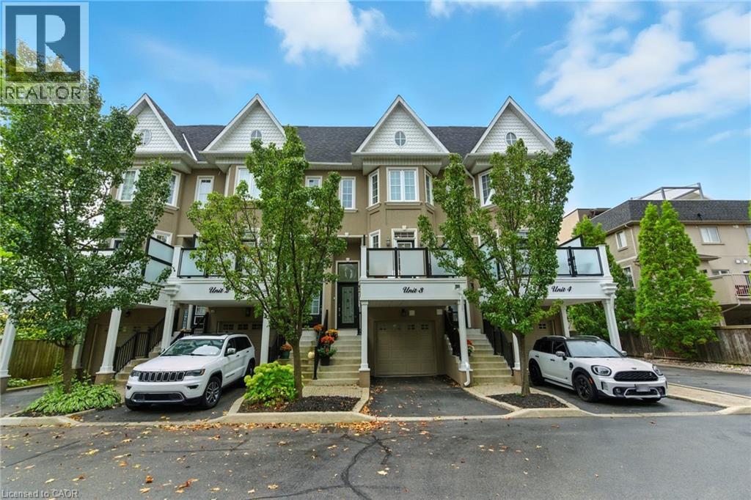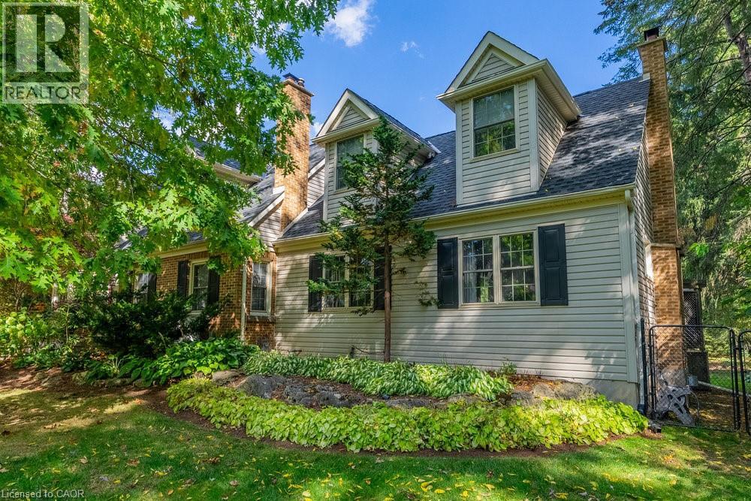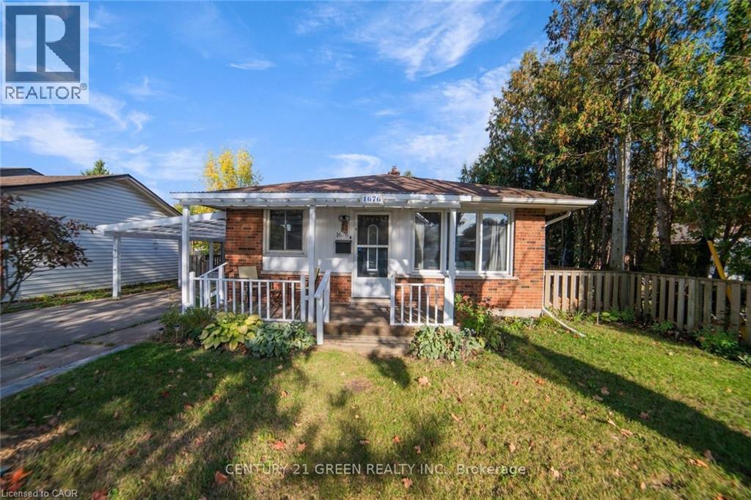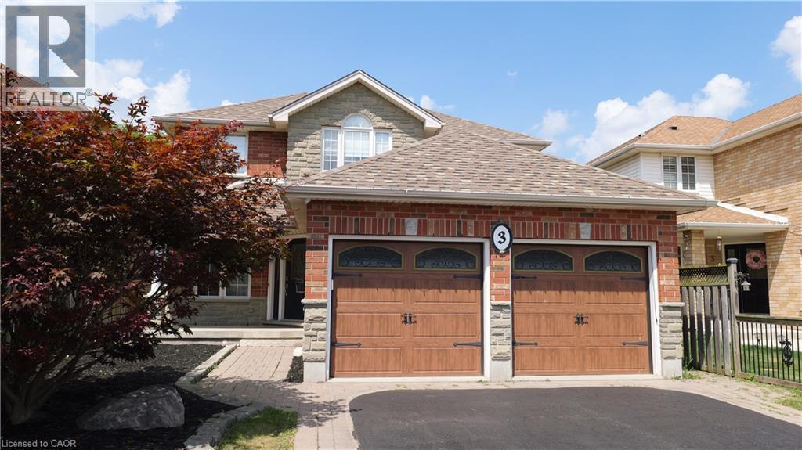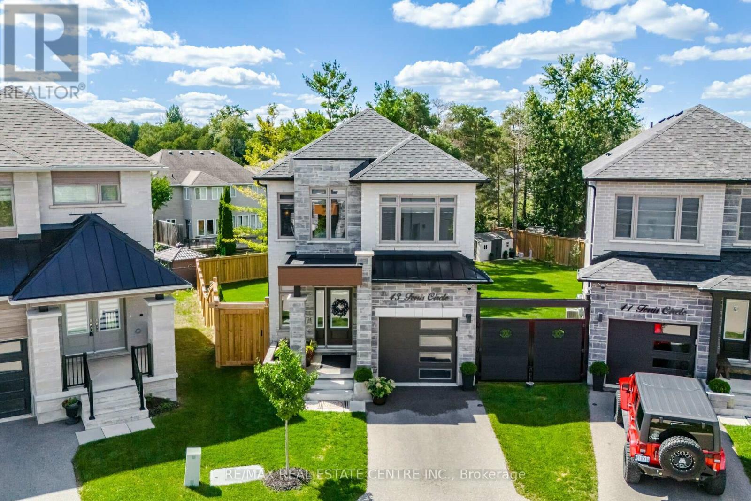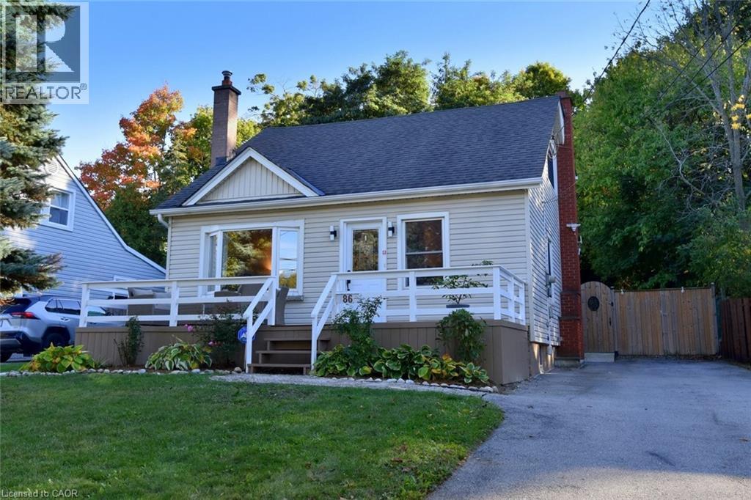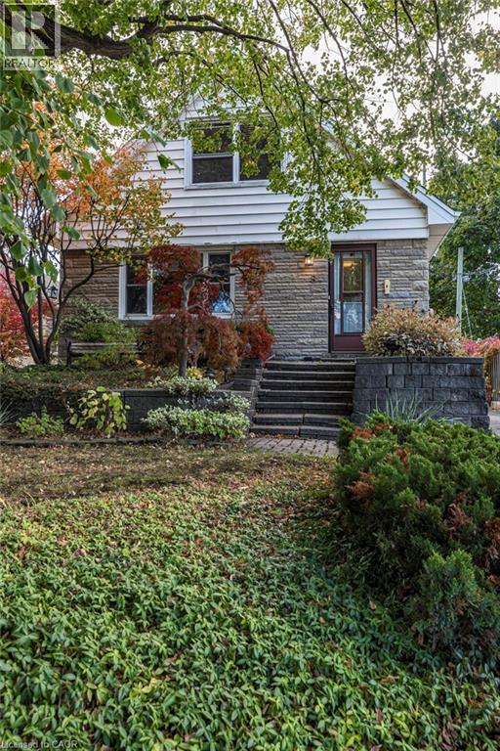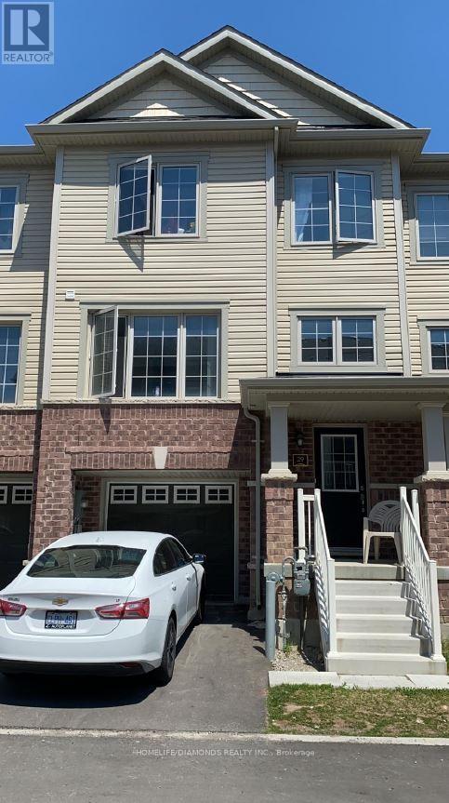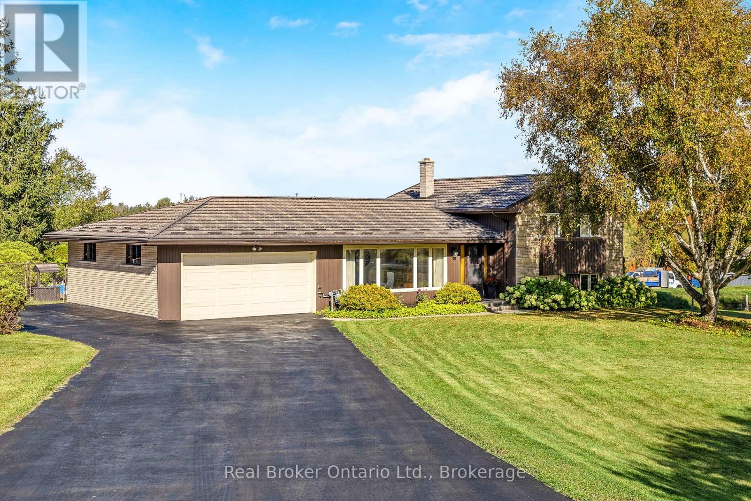
Highlights
Description
- Time on Houseful25 days
- Property typeSingle family
- Median school Score
- Mortgage payment
Escape to the country in this lovingly maintained detached sidesplit, offered by the original owner and set on a picturesque 1.38-acre lot with an artesian well-fed pond. Featuring a durable metal roof for long-lasting peace of mind, this home offers a bright and spacious main floor with a combined living and dining room and a large picture window overlooking the beautifully landscaped front yard. The kitchen provides ample cabinetry and walks out to a Florida sunroom perfect for enjoying views of the expansive backyard and in-ground heated pool. Upstairs, you'll find 3 generously sized bedrooms, including a primary with walkout to a raised deck, and a full bath. The lower level includes a cozy family room with above-grade windows, an additional bedroom, a 2-piece bath combined with laundry, and a separate rear entrance ideal for guests or in-law potential. An unfinished basement provides tons of storage or room to expand. Enjoy all-season fun from summer days by the pool to winter skating on your private pond! (id:63267)
Home overview
- Cooling Central air conditioning
- Heat source Natural gas
- Heat type Forced air
- Has pool (y/n) Yes
- Sewer/ septic Septic system
- # parking spaces 12
- Has garage (y/n) Yes
- # full baths 1
- # half baths 1
- # total bathrooms 2.0
- # of above grade bedrooms 4
- Flooring Carpeted, laminate
- Subdivision Rural erin
- Directions 2074689
- Lot desc Landscaped
- Lot size (acres) 0.0
- Listing # X12428251
- Property sub type Single family residence
- Status Active
- Family room 6.13m X 3.94m
Level: Lower - Bedroom 4.078m X 2.97m
Level: Lower - Dining room 3.04m X 3.18m
Level: Main - Kitchen 4.85m X 3.05m
Level: Main - Living room 6.05m X 3.94m
Level: Main - Sunroom 6.66m X 3.68m
Level: Main - Primary bedroom 4.01m X 3.05m
Level: Upper - Bedroom 4.12m X 2.93m
Level: Upper - Bedroom 4.12m X 3.31m
Level: Upper
- Listing source url Https://www.realtor.ca/real-estate/28916325/9412-sideroad-17-erin-rural-erin
- Listing type identifier Idx

$-3,200
/ Month

