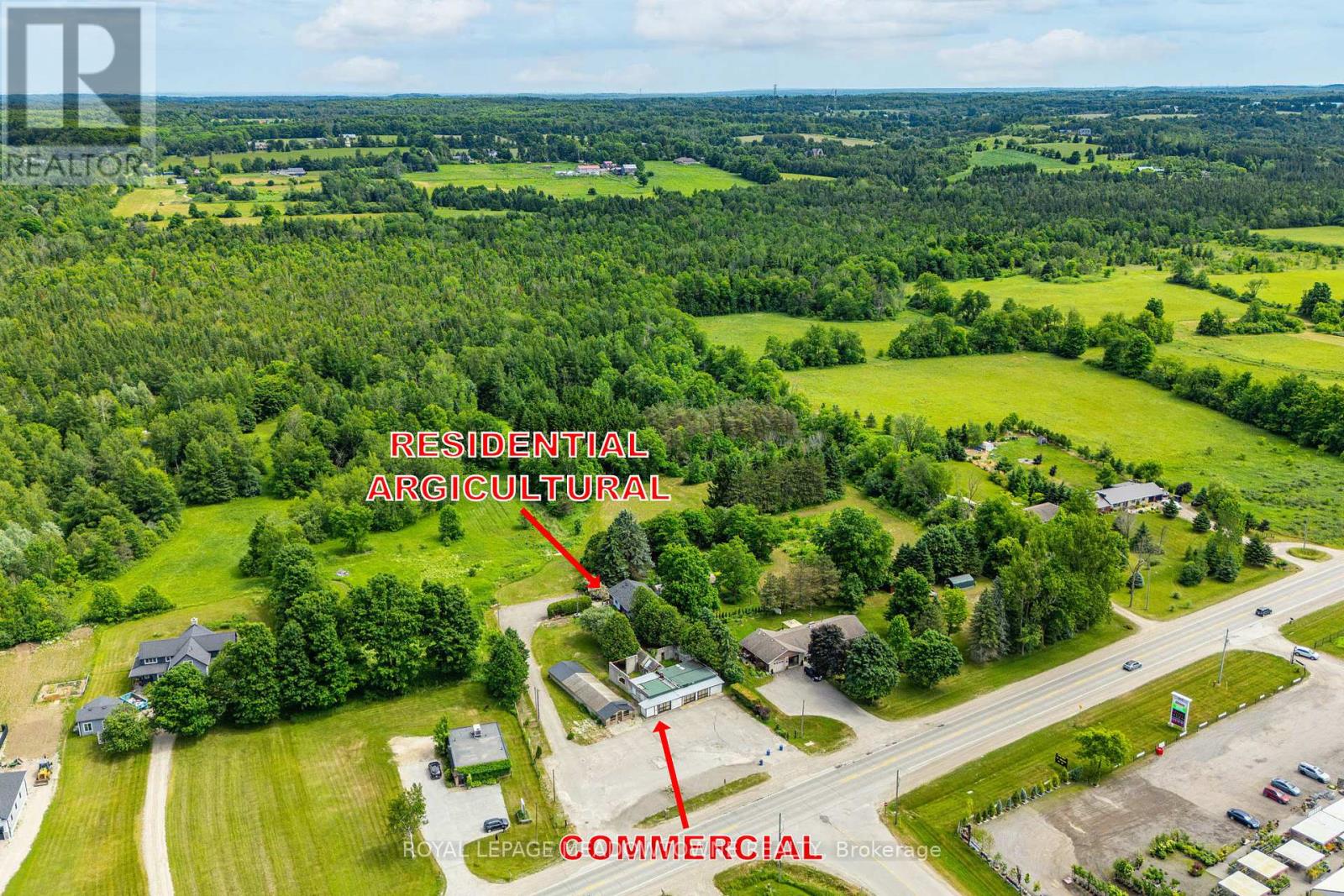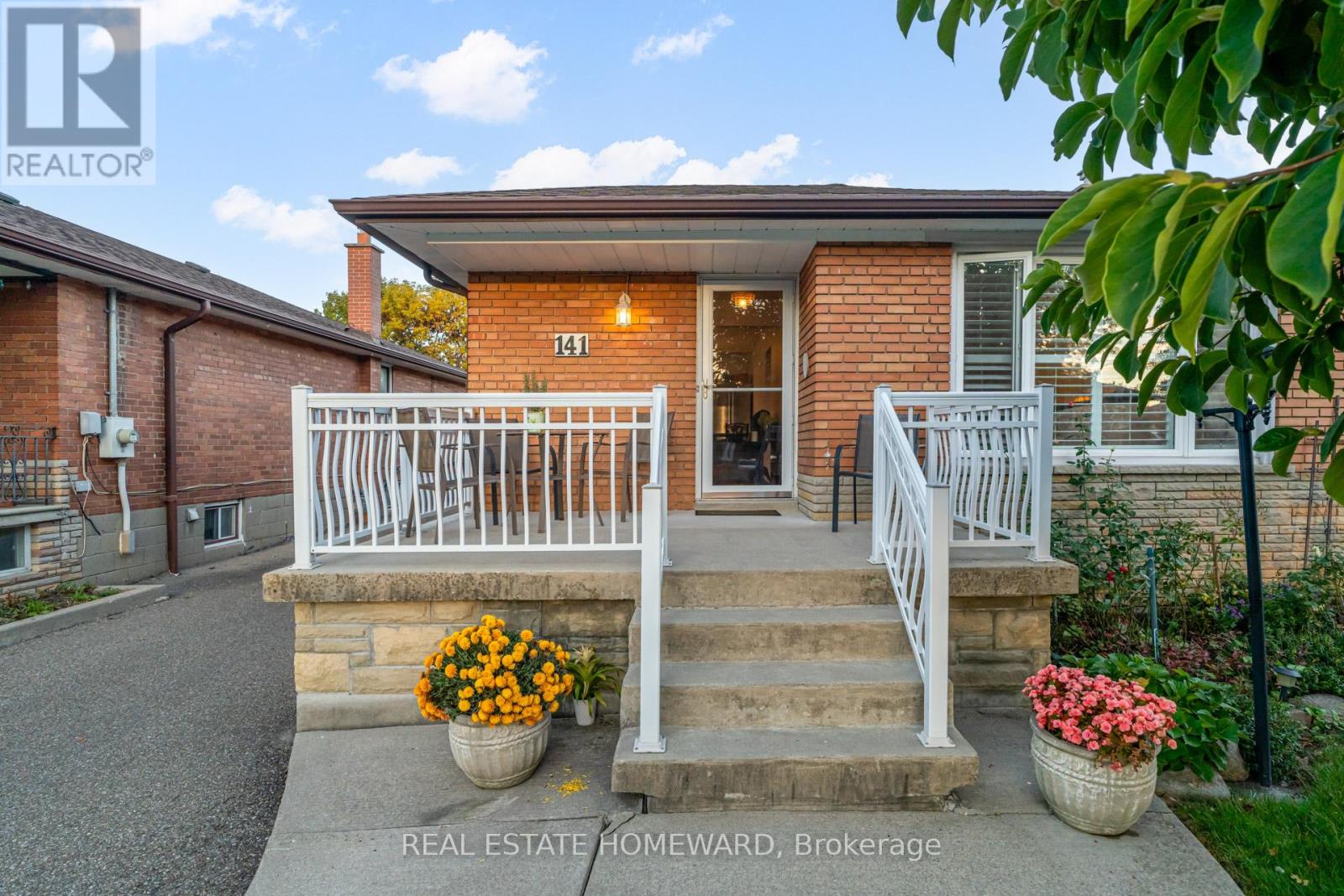
Highlights
Description
- Time on Houseful19 days
- Property typeSingle family
- StyleBungalow
- Median school Score
- Mortgage payment
Experience the best of country living with commercial potential in this rare Erin property, moments from downtown! This expansive 6.46 acre mixed-use property combines the tranquility of country living with remarkable commercial potential. Featuring a bright and cozy bungalow on Agricultural (A) zoned land, plus valuable Commercial (C3-107) zoning for potential retail or service shops with excellent visibility and access, it truly offers a unique live/work opportunity.Imagine living amidst natural beauty and tranquility, while your business benefits from a prime location just minutes from Erin's bustling downtown. Enjoy ample outdoor space for gardening, a hobby farm, or family recreation.This property provides the perfect blend of country charm and modern convenience, with quick access to Brampton (35 minutes) and Go Train services (20 minutes), all while being close to shopping, amenities, and great schools. (id:63267)
Home overview
- Heat source Natural gas
- Heat type Forced air
- Sewer/ septic Septic system
- # total stories 1
- # parking spaces 24
- # full baths 1
- # total bathrooms 1.0
- # of above grade bedrooms 3
- Flooring Ceramic, laminate
- Has fireplace (y/n) Yes
- Subdivision Rural erin
- Lot size (acres) 0.0
- Listing # X12316358
- Property sub type Single family residence
- Status Active
- Other 1.53m X 3.41m
Level: Basement - Other 4.15m X 3.87m
Level: Lower - Other 1.42m X 2.44m
Level: Lower - Bedroom 5.42m X 3.36m
Level: Lower - Other 2.72m X 3.66m
Level: Lower - Recreational room / games room 4.12m X 6.89m
Level: Lower - Other 3.01m X 3.61m
Level: Lower - Utility 6.01m X 3.53m
Level: Lower - Den 3.52m X 3.91m
Level: Main - Other 0.83m X 1.91m
Level: Main - Primary bedroom 3.53m X 2.81m
Level: Main - Other 4.01m X 1.28m
Level: Main - Family room 4.01m X 4.19m
Level: Main - Foyer 2.96m X 2.41m
Level: Main - Bathroom 2.59m X 1.81m
Level: Main - Other 1.73m X 1.62m
Level: Main - Kitchen 2.96m X 3.35m
Level: Main - Other 1.73m X 1.95m
Level: Main - Living room 5.16m X 5.53m
Level: Main - Bedroom 2.77m X 2.81m
Level: Main
- Listing source url Https://www.realtor.ca/real-estate/28672737/9483-wellington-rd-124-erin-rural-erin
- Listing type identifier Idx

$-6,667
/ Month












