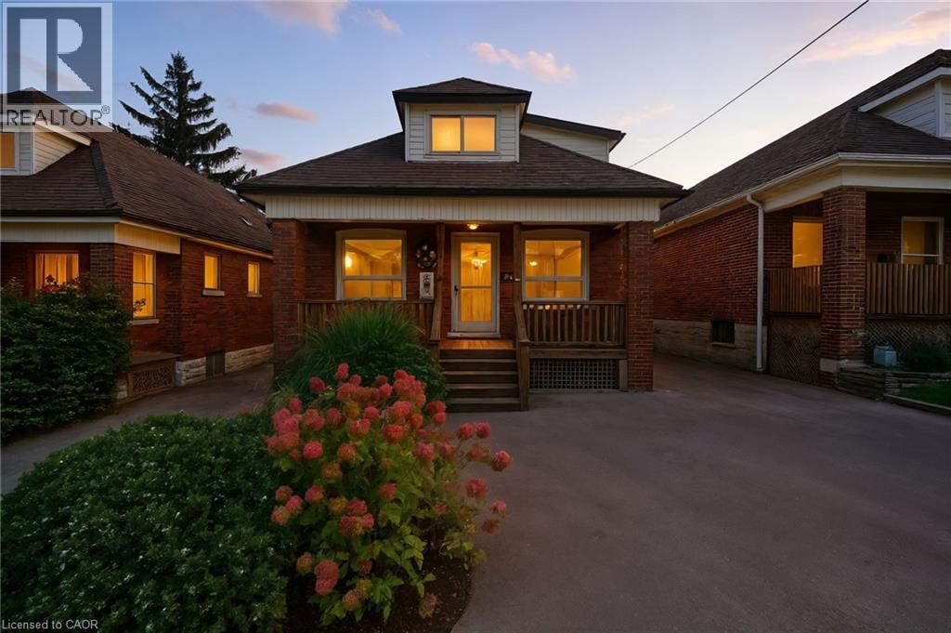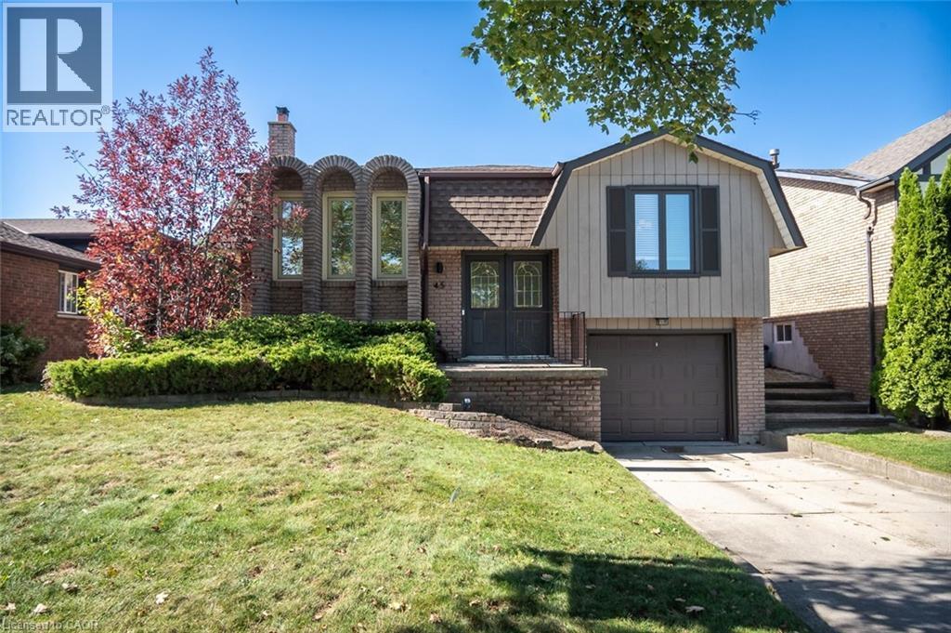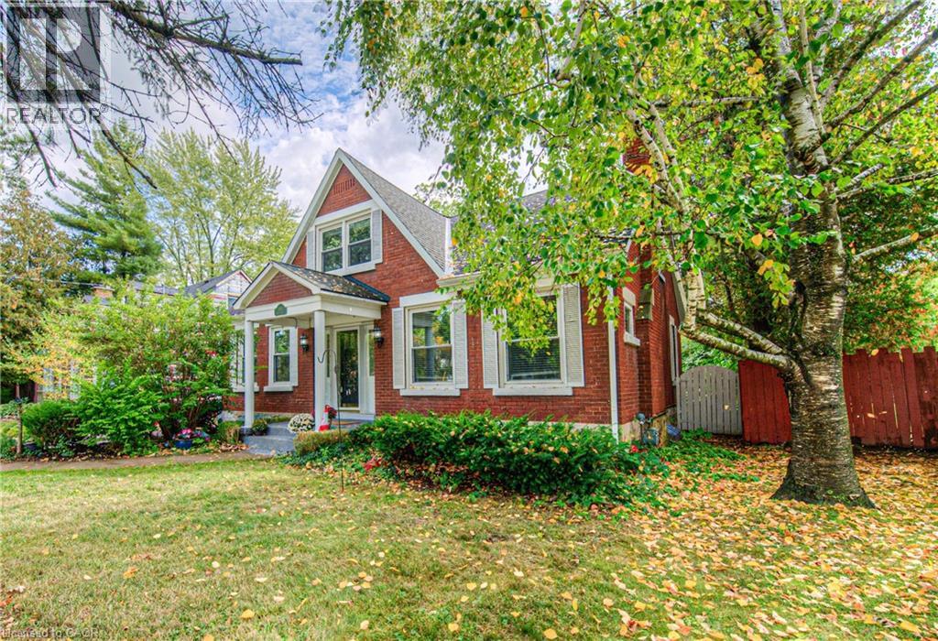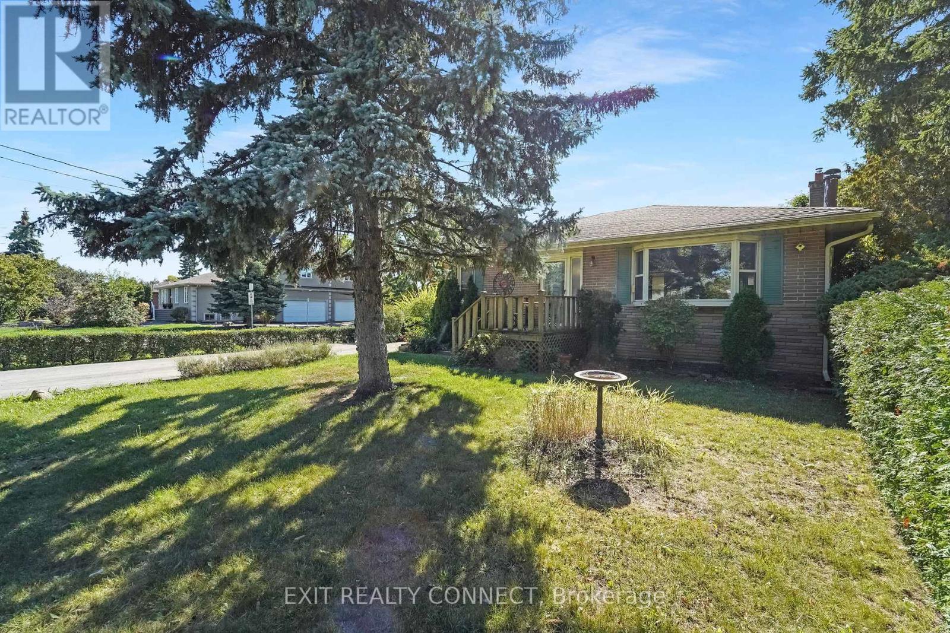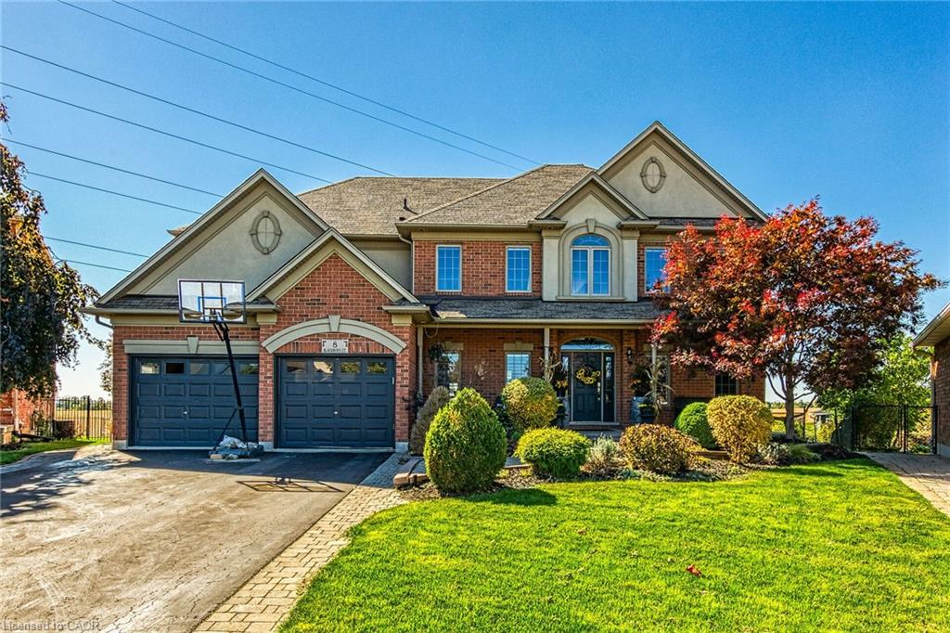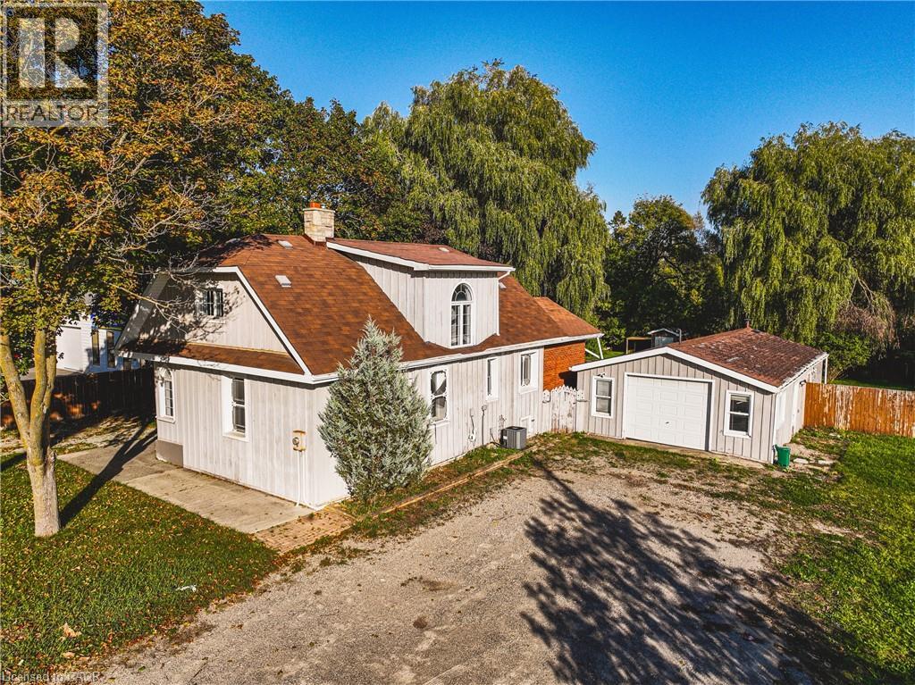
Highlights
This home is
3%
Time on Houseful
2 hours
School rated
6/10
Erin
-5.48%
Description
- Home value ($/Sqft)$296/Sqft
- Time on Housefulnew 2 hours
- Property typeSingle family
- Median school Score
- Lot size1.11 Acres
- Mortgage payment
This charming country home is the one you've been waiting for! This home features 3-bedrooms, 2-baths 1.5-storey home sits on a scenic 1.1-acre lot backing onto conservation land. Featuring updated vinyl flooring, a cozy gas fireplace, and over 2,700 sqft of finished living space, it's perfect for families, or those craving rural peace with town access. The standout 20x40 ft heated, insulated detached workshop includes a 2-piece bath and wood-burning fireplace - ideal for business, hobby, or studio use. Located minutes from Erin, and within commuting distance to Guelph, Brampton, and the GTA. Don’t miss this rare country gem! (id:63267)
Home overview
Amenities / Utilities
- Cooling None
- Heat source Natural gas
- Heat type Forced air
- Sewer/ septic Septic system
Exterior
- # total stories 2
- # parking spaces 13
- Has garage (y/n) Yes
Interior
- # full baths 2
- # total bathrooms 2.0
- # of above grade bedrooms 3
Location
- Subdivision Erin
- Directions 2177968
Lot/ Land Details
- Lot dimensions 1.11
Overview
- Lot size (acres) 1.11
- Building size 2703
- Listing # 40755759
- Property sub type Single family residence
- Status Active
Rooms Information
metric
- Primary bedroom 3.302m X 4.115m
Level: 2nd - Bathroom (# of pieces - 4) 3.962m X 2.743m
Level: 2nd - Bedroom 3.962m X 3.378m
Level: 2nd - Storage 2.896m X 2.184m
Level: Basement - Utility 2.667m X 7.112m
Level: Basement - Laundry 2.896m X 2.87m
Level: Basement - Breakfast room 2.413m X 4.216m
Level: Main - Office 3.378m X 4.597m
Level: Main - Kitchen 3.835m X 3.15m
Level: Main - Bedroom 3.023m X 3.658m
Level: Main - Living room 4.496m X 3.81m
Level: Main - Bathroom (# of pieces - 3) 2.134m X 2.235m
Level: Main - Dining room 2.769m X 3.937m
Level: Main - Family room 4.369m X 3.632m
Level: Main
SOA_HOUSEKEEPING_ATTRS
- Listing source url Https://www.realtor.ca/real-estate/28937082/9589-wellington-124-road-erin
- Listing type identifier Idx
The Home Overview listing data and Property Description above are provided by the Canadian Real Estate Association (CREA). All other information is provided by Houseful and its affiliates.

Lock your rate with RBC pre-approval
Mortgage rate is for illustrative purposes only. Please check RBC.com/mortgages for the current mortgage rates
$-2,133
/ Month25 Years fixed, 20% down payment, % interest
$
$
$
%
$
%

Schedule a viewing
No obligation or purchase necessary, cancel at any time
Nearby Homes
Real estate & homes for sale nearby

