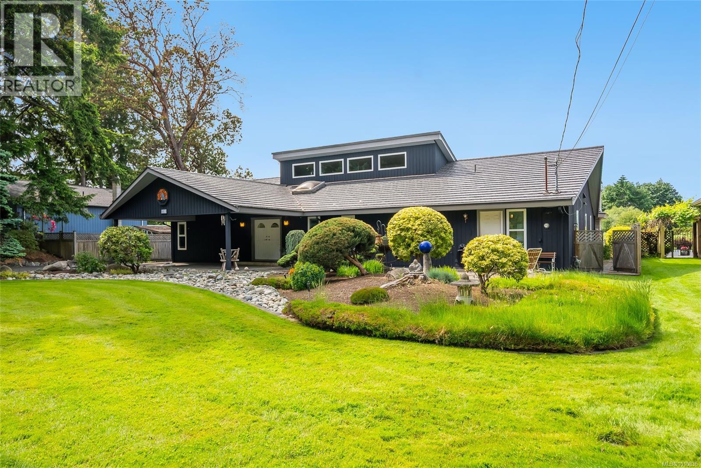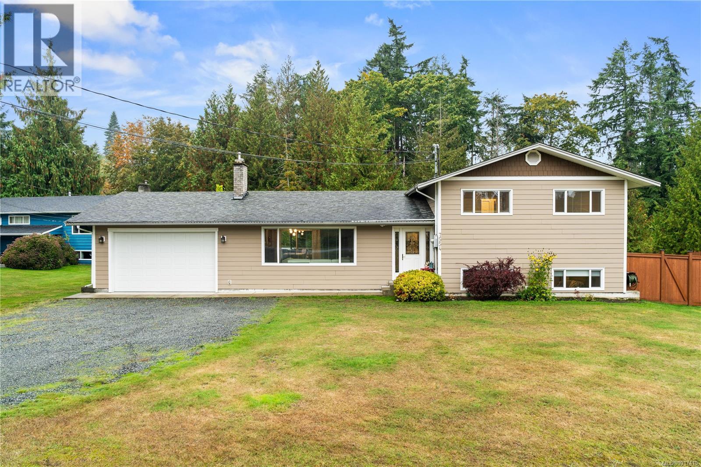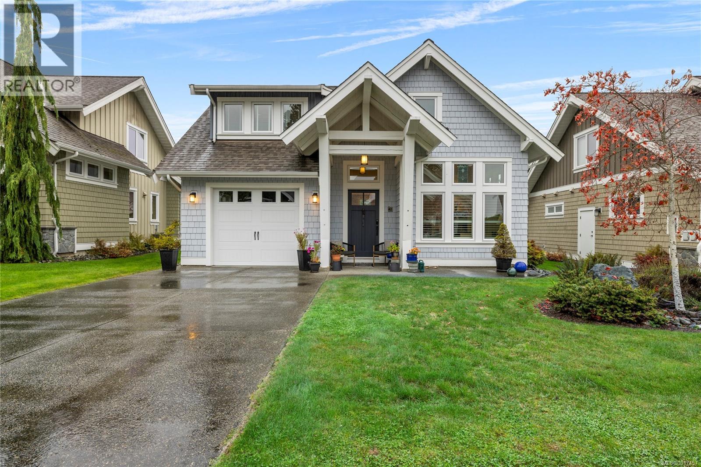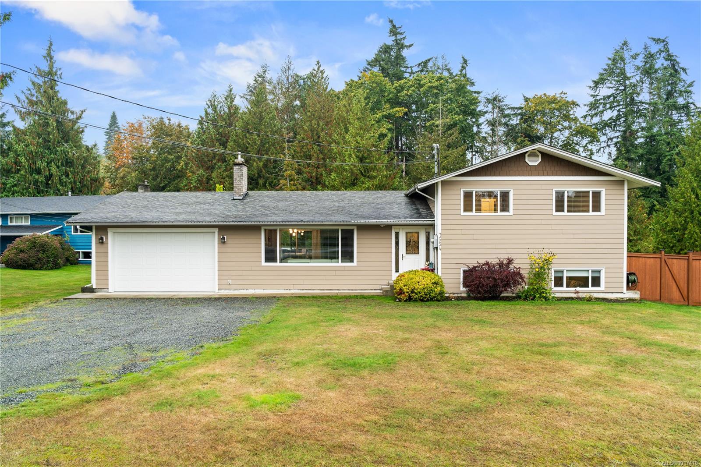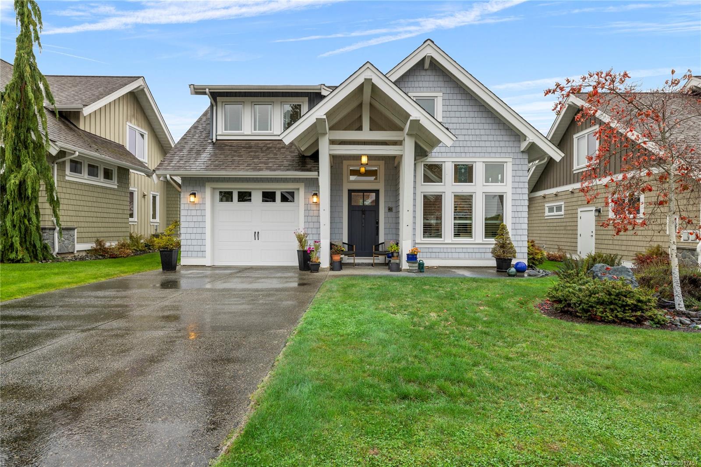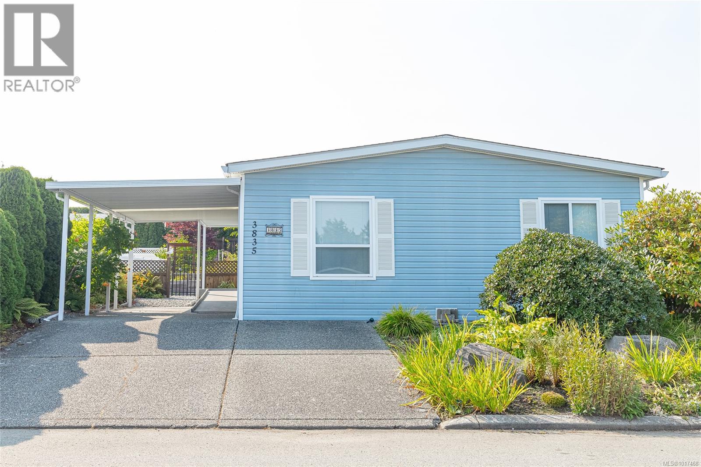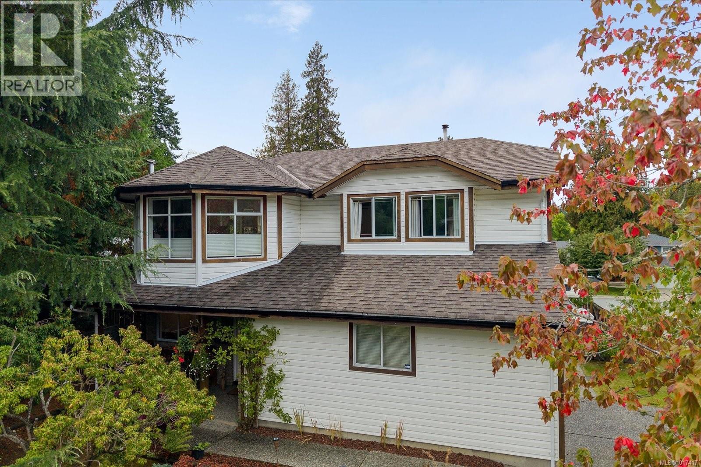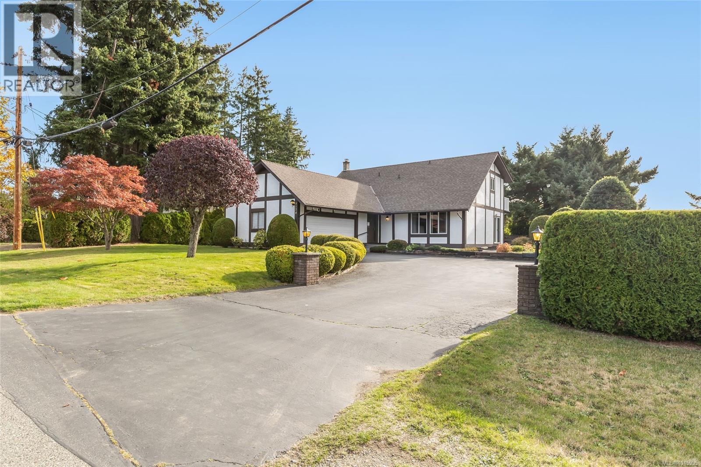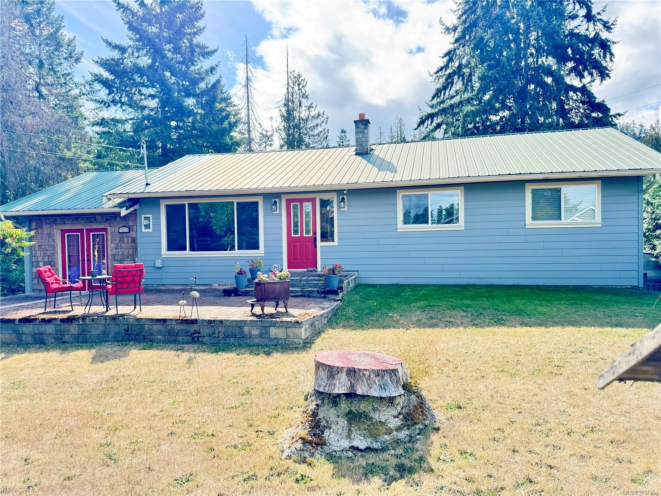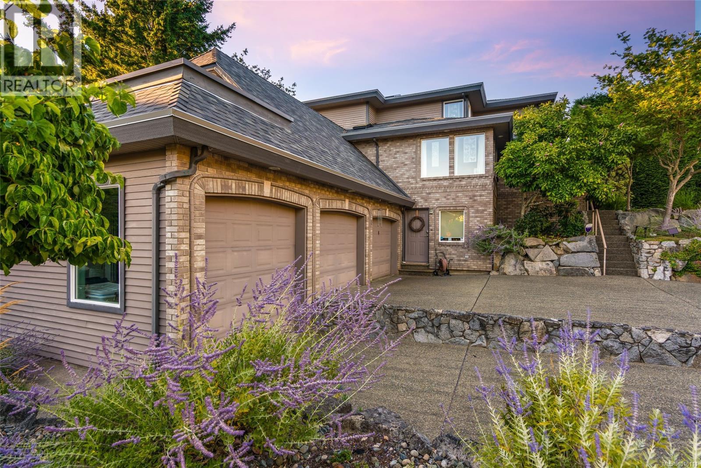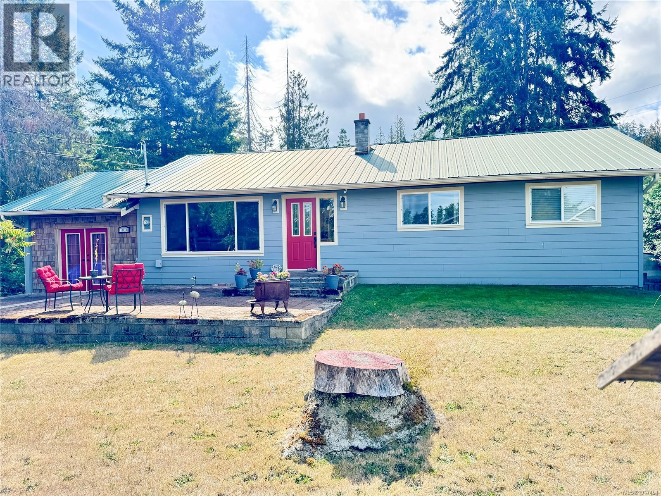
Highlights
Description
- Home value ($/Sqft)$378/Sqft
- Time on Housefulnew 10 hours
- Property typeSingle family
- Median school Score
- Year built1976
- Mortgage payment
Discover this delightful rancher nestled at the end of a peaceful cul-de-sac, surrounded by mature trees and nature’s tranquility. Sitting on a spacious and level 0.26-acre south-facing(DOUBLE LEGAL LOTS 7&8), the fully fenced yard offers privacy, sunshine, and room to roam and is complete with mature fruit trees and a generous deck with a traditional outdoor Sauna; perfect for entertaining or relaxing. Inside, the main floor features 3bedrooms, a family room or use as a 4th bedroom. One & half baths. The country-style kitchen includes a cozy dining area and patio doors that open directly to the back deck, blending indoor comfort with outdoor living. Bonus: The home sits on a 5-foot crawl space with exterior access used as a full workshop, storage, and hobby space. Outdoor enthusiasts will love the proximity to the Englishman River. Previous upgrades were windows, a metal roof, and drainage. Just Minutes into Downtown Parksville. (id:63267)
Home overview
- Cooling None
- Heat source Oil
- # parking spaces 6
- # full baths 2
- # total bathrooms 2.0
- # of above grade bedrooms 3
- Subdivision Errington/coombs/hilliers
- Zoning description Residential
- Lot dimensions 11610
- Lot size (acres) 0.27279136
- Building size 1718
- Listing # 1017454
- Property sub type Single family residence
- Status Active
- Bathroom 4 - Piece
Level: Main - Bedroom 3.048m X 2.896m
Level: Main - Bathroom 2 - Piece
Level: Main - 3.175m X 1.676m
Level: Main - Primary bedroom 3.759m X 3.531m
Level: Main - Dining room 3.658m X 2.972m
Level: Main - Kitchen 3.759m X 3.556m
Level: Main - Family room 5.055m X 4.115m
Level: Main - Living room 4.47m X 3.962m
Level: Main - Bedroom 3.048m X 3.048m
Level: Main
- Listing source url Https://www.realtor.ca/real-estate/28986762/1037-tranfield-rd-errington-erringtoncoombshilliers
- Listing type identifier Idx

$-1,733
/ Month

