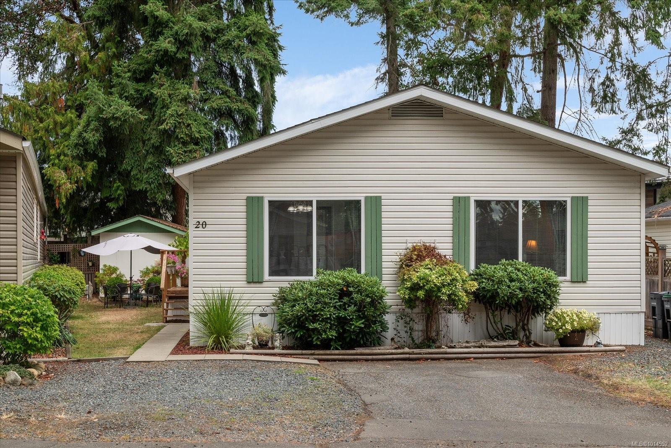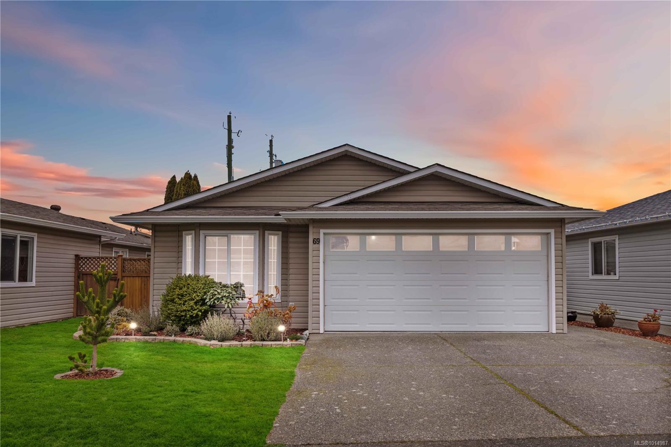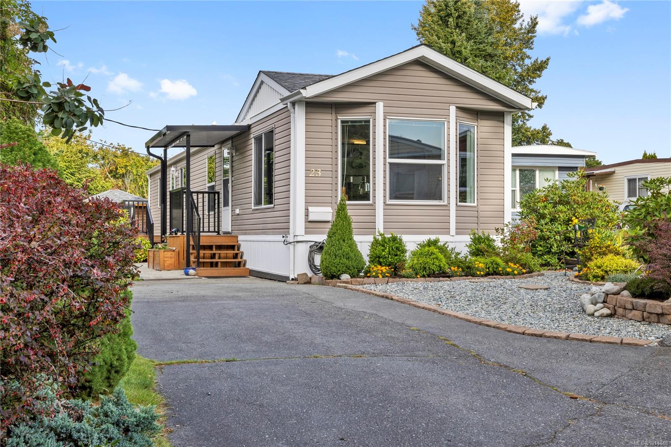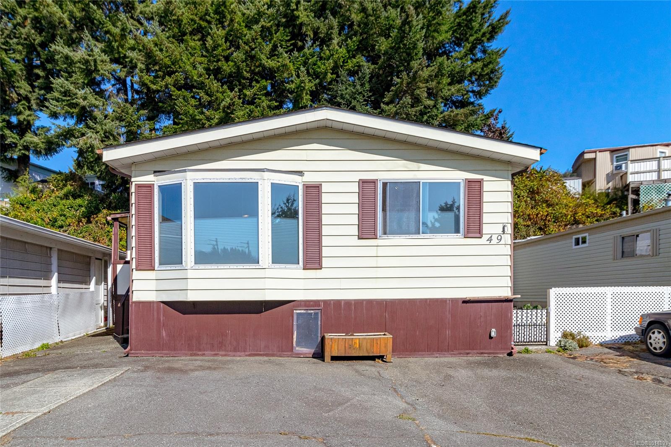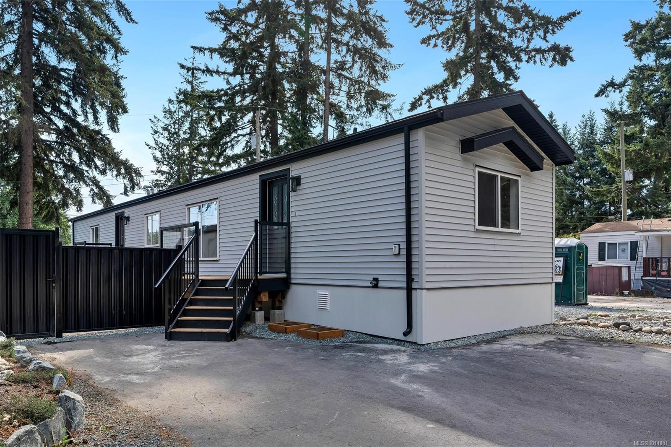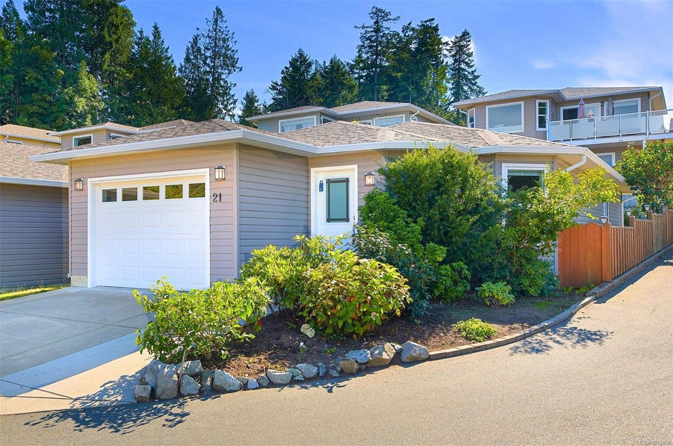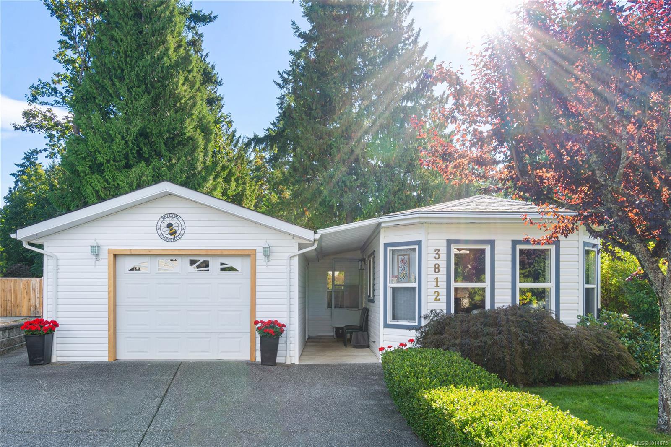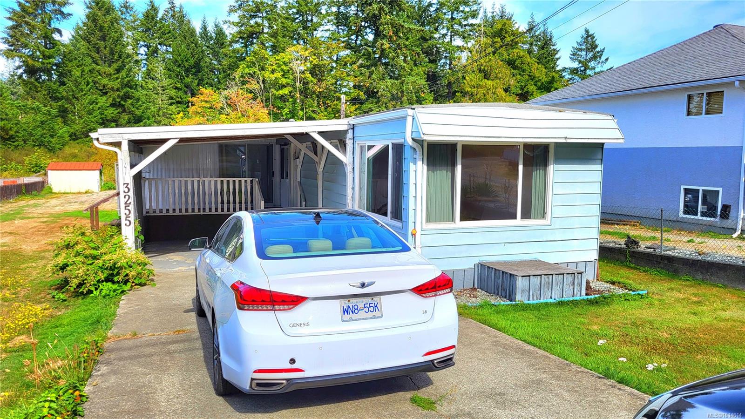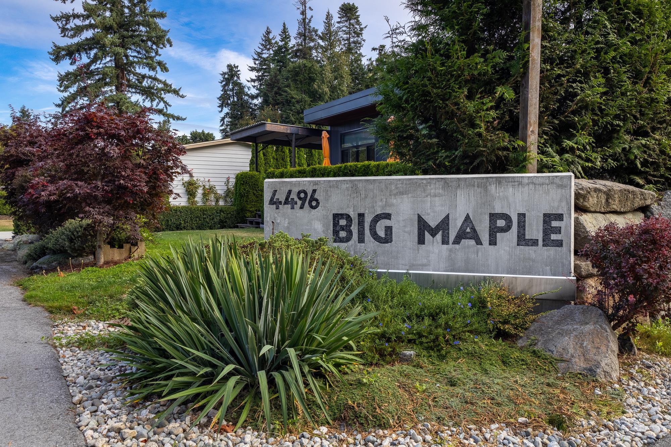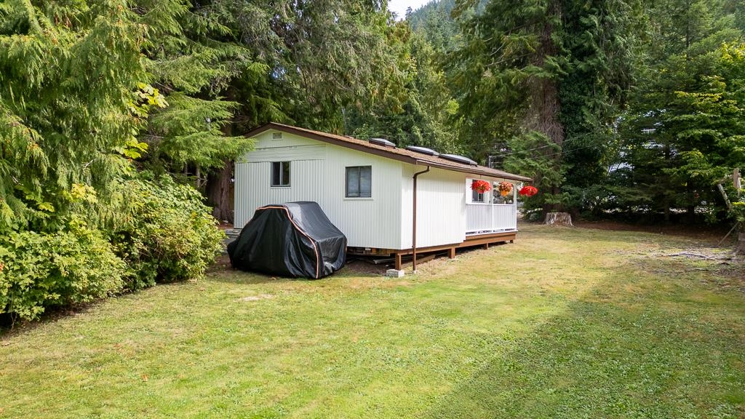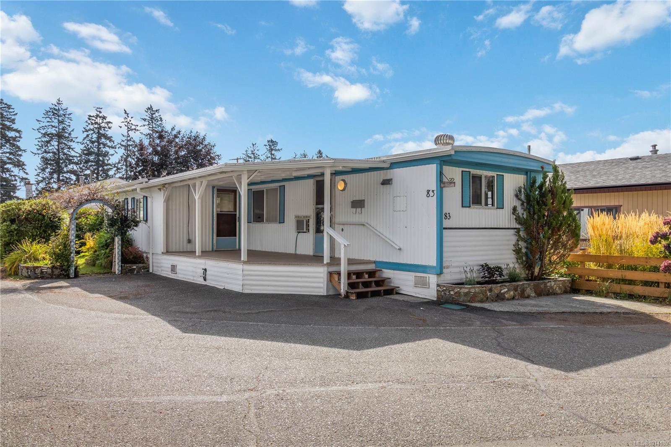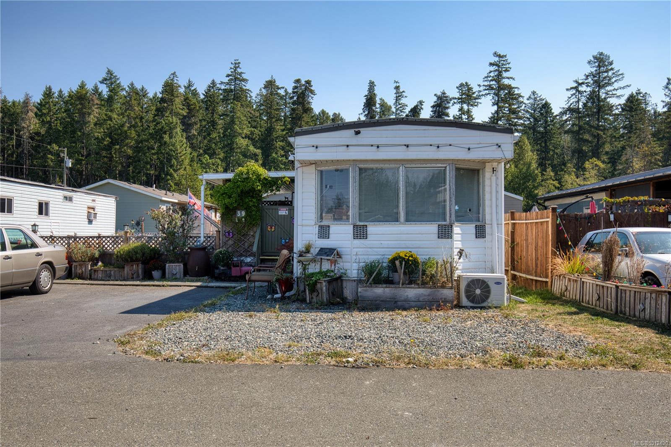
1050 Bowlby Rd Apt 39
For Sale
25 Days
$189,900 $20K
$169,900
2 beds
1 baths
728 Sqft
1050 Bowlby Rd Apt 39
For Sale
25 Days
$189,900 $20K
$169,900
2 beds
1 baths
728 Sqft
Highlights
This home is
49%
Time on Houseful
25 Days
Description
- Home value ($/Sqft)$233/Sqft
- Time on Houseful25 days
- Property typeResidential
- Year built1974
- Mortgage payment
Nestled in a peaceful rural setting yet only a short drive from amenities and the ocean, this well-maintained home is move-in ready. Offering two bedrooms, one bathroom, a good sized kitchen, and a spacious living room, it provides both comfort and functionality. Recent upgrades include a three-year-old roof, brand-new hot water tank, and a heat pump installed in 2020 for year-round efficiency. This home boasts a fenced yard with a sealed dog run, garden space, and small pond—ideal for outdoor enjoyment. A perfect blend of modern updates and country tranquility.
Wayne Woyciehouski
of 460 Realty Inc. (NA),
MLS®#1012490 updated 1 week ago.
Houseful checked MLS® for data 1 week ago.
Home overview
Amenities / Utilities
- Cooling Air conditioning
- Heat type Electric, heat pump
- Sewer/ septic Septic system
Exterior
- Construction materials Insulation: ceiling, insulation: walls, vinyl siding
- Foundation None
- Roof Asphalt rolled
- Exterior features Balcony/patio, fencing: full, garden, security system
- # parking spaces 4
- Parking desc Open
Interior
- # total bathrooms 1.0
- # of above grade bedrooms 2
- # of rooms 5
- Flooring Mixed
- Has fireplace (y/n) No
- Laundry information In house
Location
- County Nanaimo regional district
- Area Parksville/qualicum
- Subdivision Pine estates mhp
- Water source Well: drilled
- Zoning description Other
Lot/ Land Details
- Exposure West
Overview
- Lot size (acres) 0.0
- Basement information Crawl space
- Building size 728
- Mls® # 1012490
- Property sub type Manufactured
- Status Active
- Tax year 2025
Rooms Information
metric
- Kitchen Main: 3.531m X 3.353m
Level: Main - Bedroom Main: 2.591m X 1.753m
Level: Main - Living room Main: 5.664m X 3.531m
Level: Main - Ensuite Main
Level: Main - Primary bedroom Main: 3.277m X 3.175m
Level: Main
SOA_HOUSEKEEPING_ATTRS
- Listing type identifier Idx

Lock your rate with RBC pre-approval
Mortgage rate is for illustrative purposes only. Please check RBC.com/mortgages for the current mortgage rates
$197
/ Month25 Years fixed, 20% down payment, % interest
$650
Maintenance
$
$
$
%
$
%

Schedule a viewing
No obligation or purchase necessary, cancel at any time


