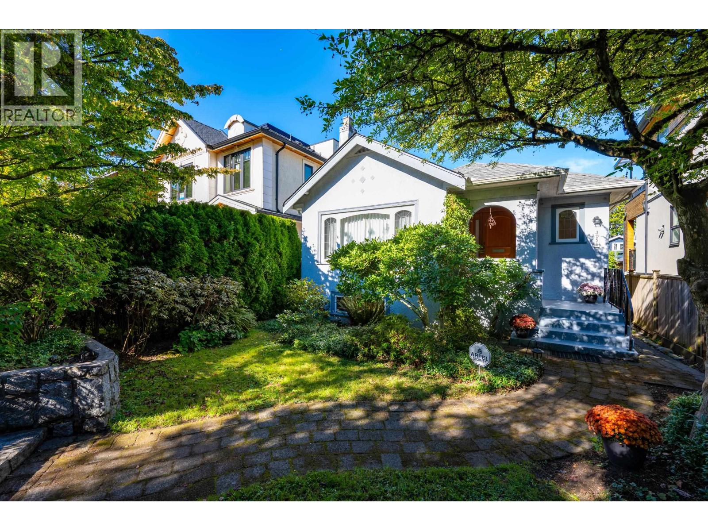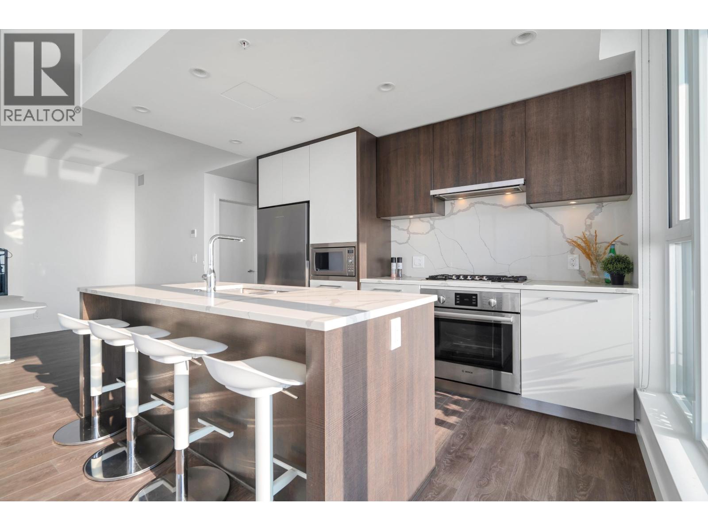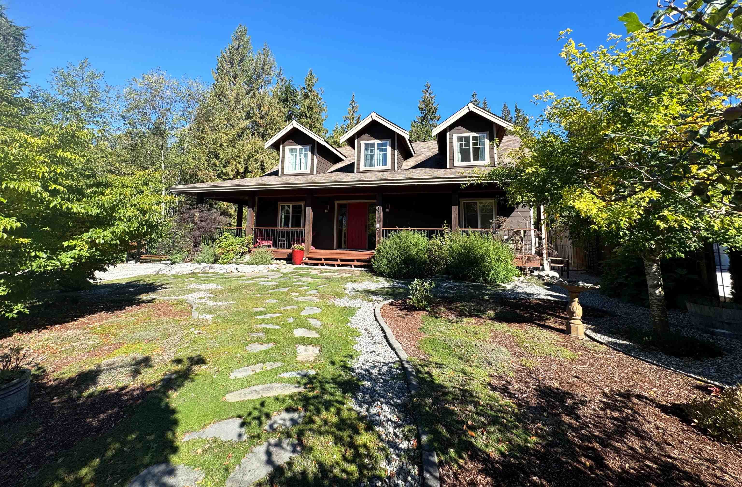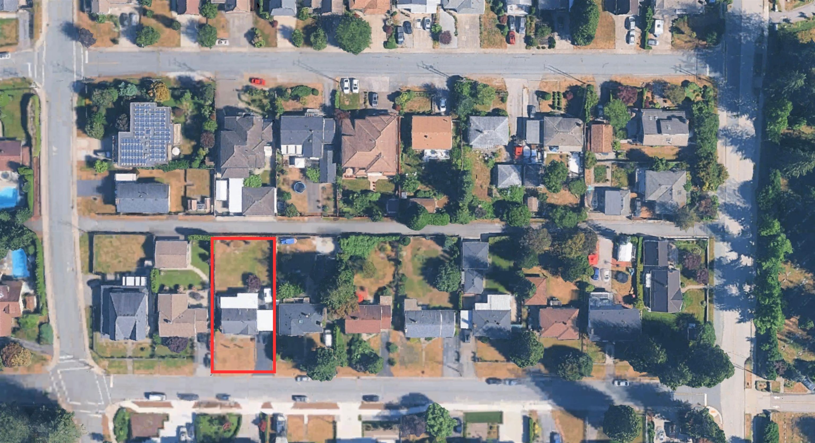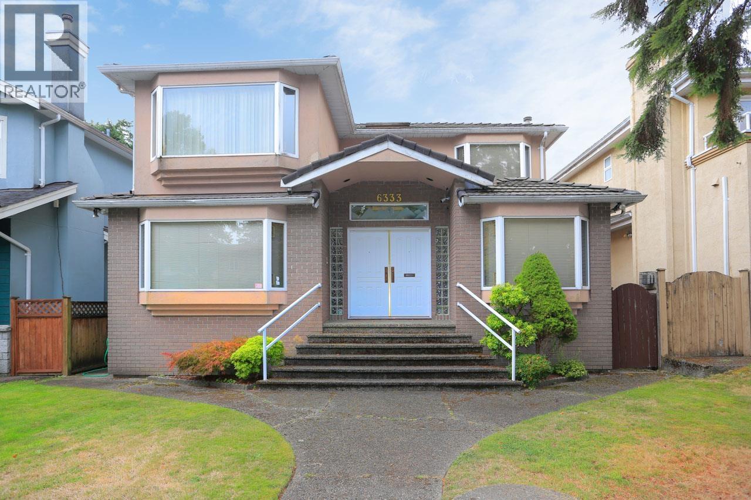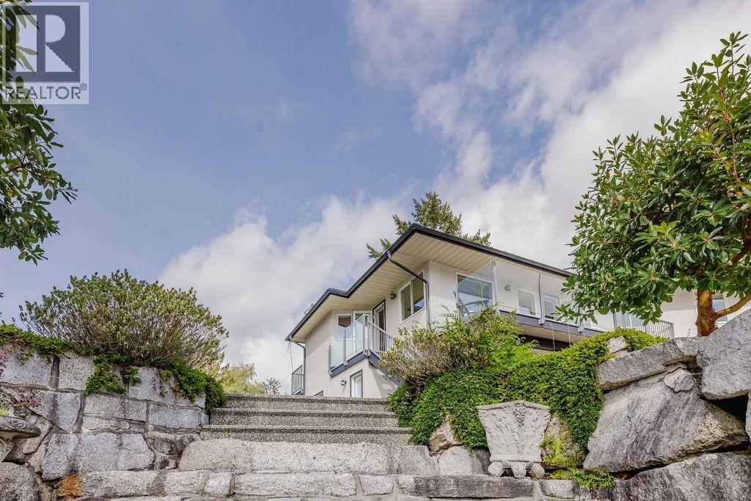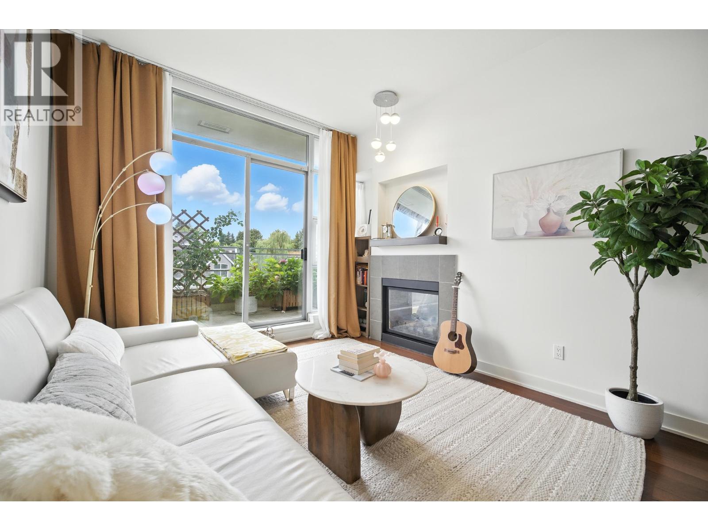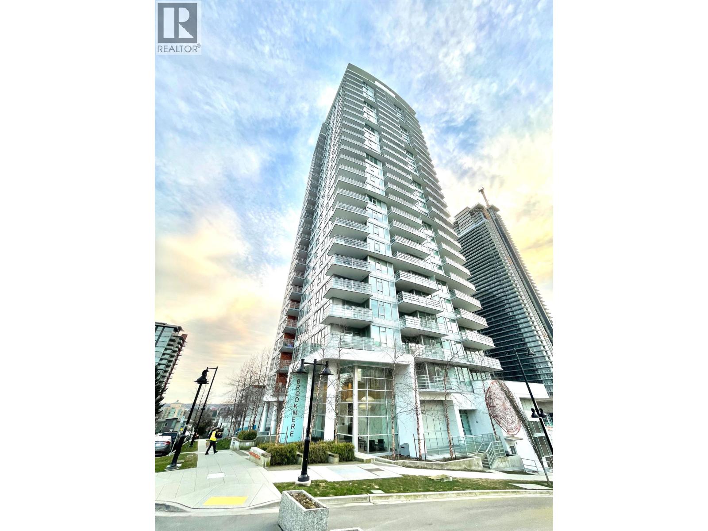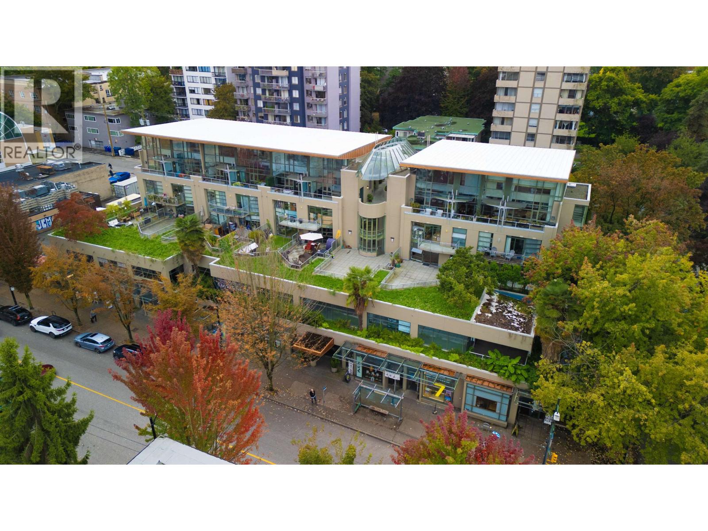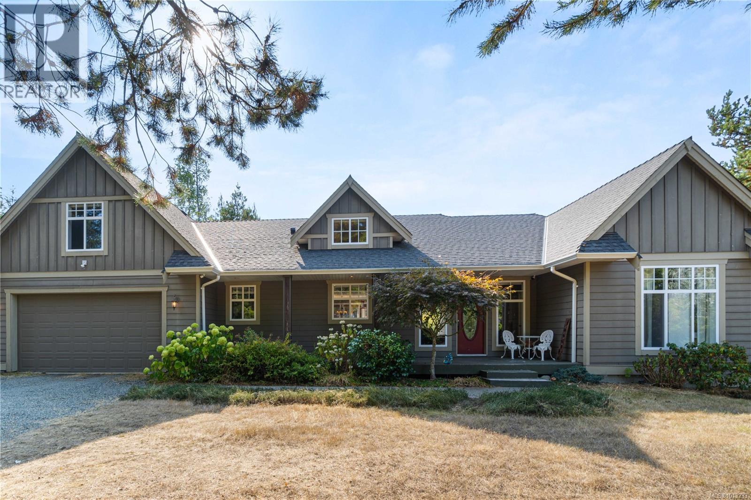
Highlights
Description
- Home value ($/Sqft)$496/Sqft
- Time on Housefulnew 6 hours
- Property typeSingle family
- Lot size2.50 Acres
- Year built2007
- Mortgage payment
Welcome to this spectacular estate home, perfectly set on 2.74 acres of peaceful, level land in a quiet no-through neighbourhood. This beautifully designed 4-bedroom, 3-bathroom residence offers elegant main-level living with a thoughtfully crafted open floor plan. The stunning kitchen flows seamlessly into the generous great room, where a striking feature fireplace creates a warm and inviting focal point. The spacious primary suite is a true retreat, featuring a gorgeous ensuite and serene views of the sun-drenched, south-facing property. Upstairs, a large bonus room provides versatility for guests, hobbies, or a home office. Outdoors, enjoy the natural beauty and privacy of the expansive acreage—ideal for gardening, entertaining, or simply relaxing. A remarkable 3,000+ sq ft shop provides endless opportunities for storage, projects, or business use, completing this exceptional property that perfectly blends comfort, functionality, and timeless appeal. (id:63267)
Home overview
- Cooling None
- Heat source Electric
- Heat type Forced air
- # parking spaces 4
- # full baths 3
- # total bathrooms 3.0
- # of above grade bedrooms 4
- Has fireplace (y/n) Yes
- Community features Pets allowed, family oriented
- Subdivision Courtney road estates
- View Mountain view
- Zoning description Residential
- Directions 1560908
- Lot dimensions 2.5
- Lot size (acres) 2.5
- Building size 2922
- Listing # 1013233
- Property sub type Single family residence
- Status Active
- Den 4.039m X 3.835m
Level: 2nd - Bedroom 5.029m X 3.835m
Level: 2nd - Primary bedroom 4.089m X 5.232m
Level: Main - Kitchen 3.454m X 5.563m
Level: Main - Utility 0.838m X 1.6m
Level: Main - Bathroom 2.311m X 2.515m
Level: Main - 1.168m X 4.14m
Level: Main - Dining room 3.454m X 3.531m
Level: Main - Bathroom 1.6m X 1.6m
Level: Main - Living room 4.953m X 5.588m
Level: Main - Bedroom 3.378m X 3.454m
Level: Main - Laundry 2.692m X 3.785m
Level: Main - Bedroom 3.378m X 4.166m
Level: Main - Ensuite 2.87m X 3.937m
Level: Main
- Listing source url Https://www.realtor.ca/real-estate/28958315/1209-courtney-rd-errington-erringtoncoombshilliers
- Listing type identifier Idx

$-3,867
/ Month


