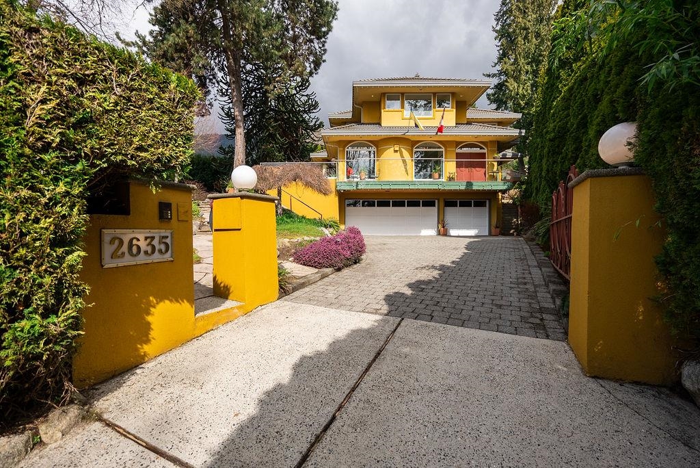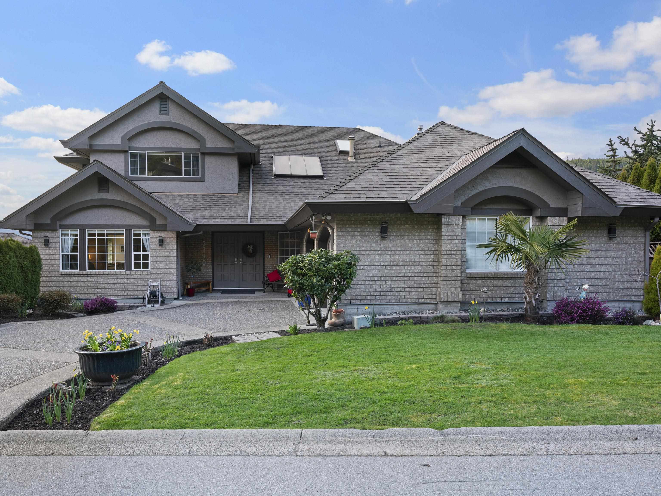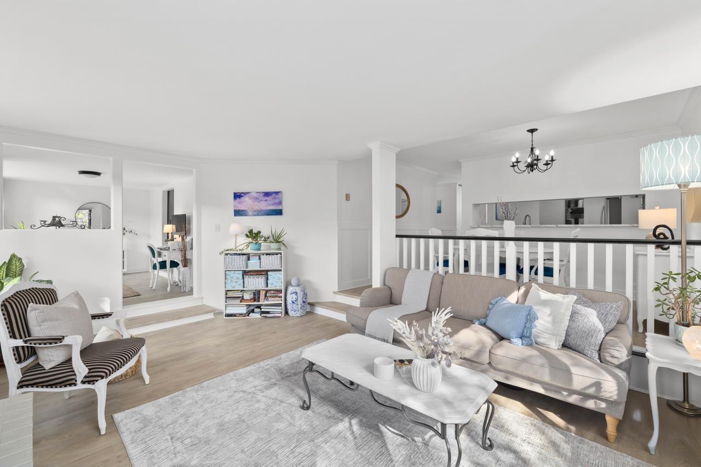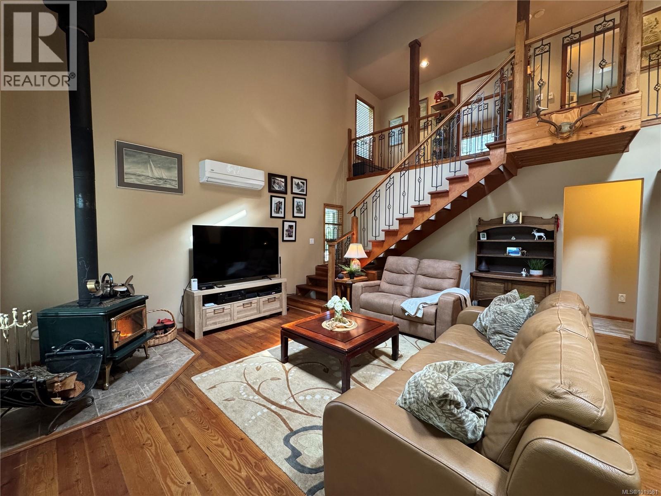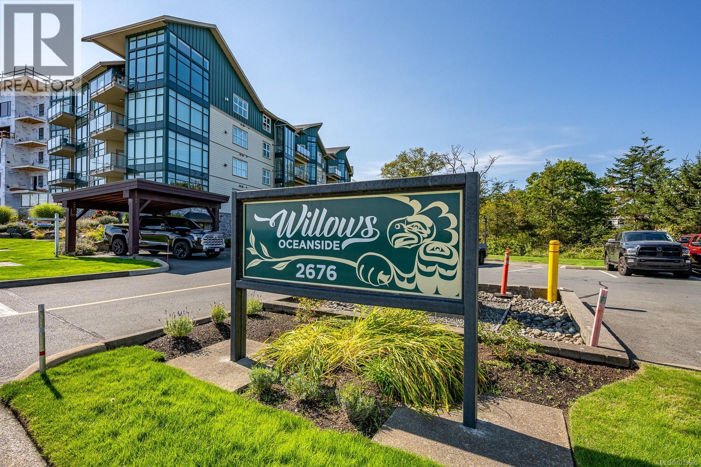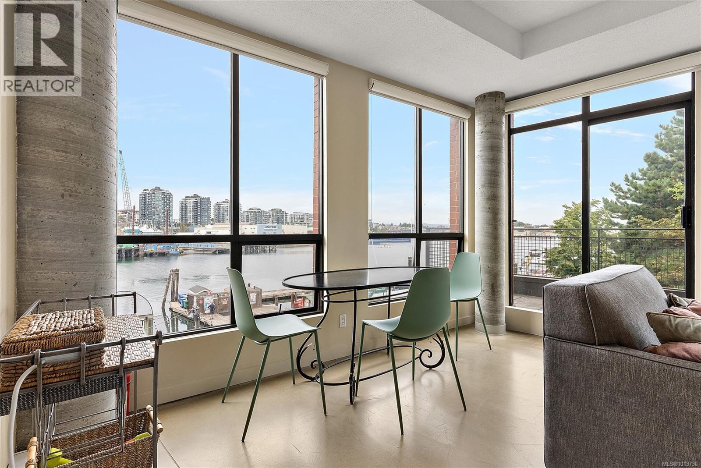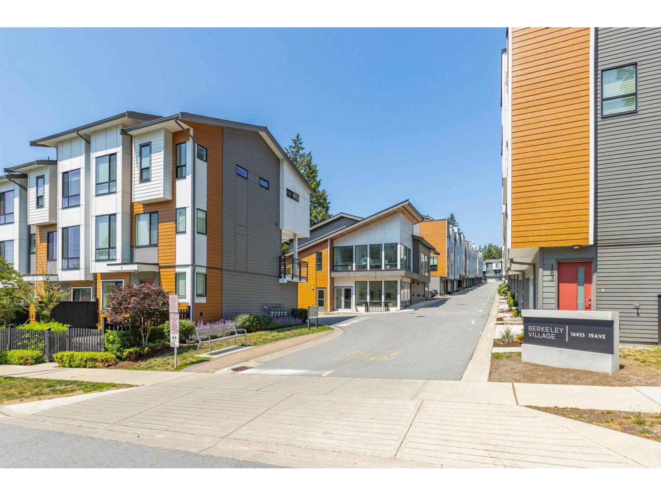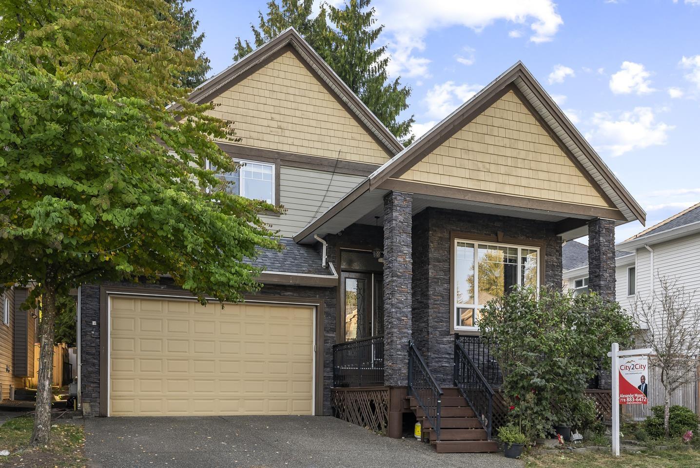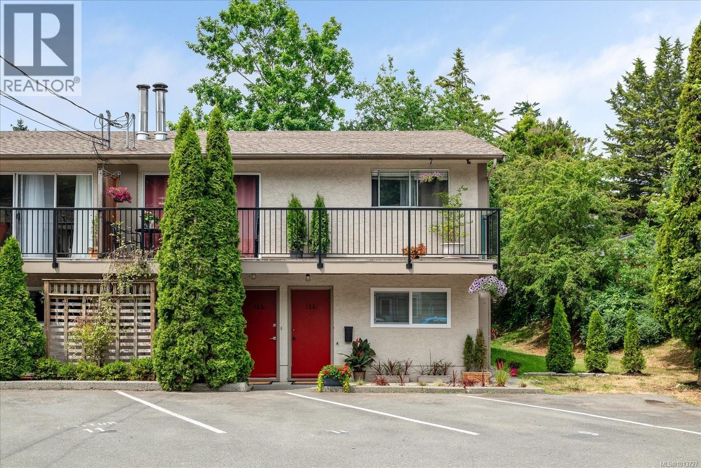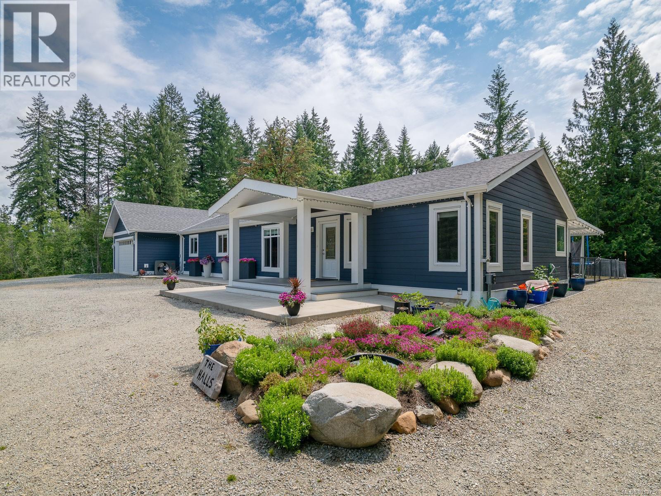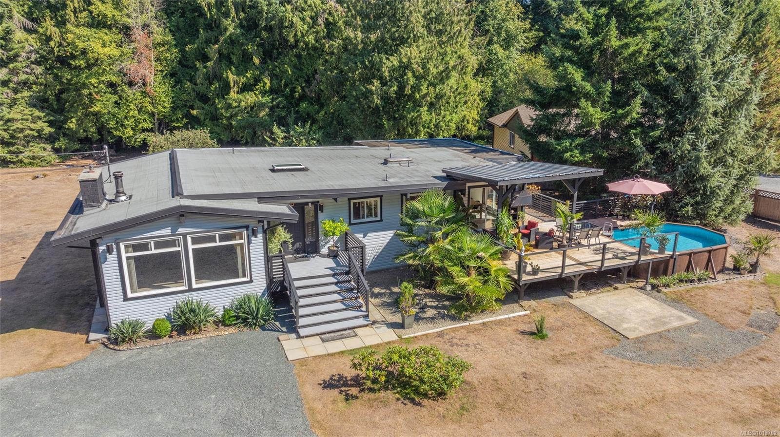
1353 Englishman River Rd
1353 Englishman River Rd
Highlights
Description
- Home value ($/Sqft)$596/Sqft
- Time on Housefulnew 2 hours
- Property typeResidential
- StyleWest coast
- Lot size5.06 Acres
- Year built1974
- Mortgage payment
OPEN HOUSE Sept 14 1-3 pm. Discover a private, sunny 5-acre estate near Englishman River Falls with two fully renovated homes, a private RV pad, large detached workshop & endless recreation right at your doorstep. The 1,755 sq ft main home offers 3 bedrooms, a wood stove & a large partially covered patio with pool—perfect for entertaining. The 1,431 sq ft second home includes 4 bedrooms, a private yard & its own driveway, ideal as a mortgage helper or rental. The serviced RV pad features power, hydro, & a 500-gallon septic tank, while a large detached workshop provides space for tools or a studio. The property is dotted with fruit & palm trees, has a serene pond & offers two separate driveways for privacy. Extensive upgrades include new electrical (485 amps), updated heating, app-controlled systems & fully modernized interiors. Just a 5-minute walk to trails and waterfalls & 10 minutes to shopping, this estate blends comfort, income potential & outdoor lifestyle in one rare offering.
Home overview
- Cooling None
- Heat type Baseboard, electric
- Has pool (y/n) Yes
- Sewer/ septic Septic system
- Utilities Cable connected, electricity connected, garbage, phone connected, recycling
- Construction materials Frame wood, insulation all, vinyl siding, wood
- Foundation Concrete perimeter
- Roof Asphalt shingle, asphalt torch on
- Exterior features Balcony/deck, balcony/patio, fencing: partial, garden, swimming pool
- Other structures Guest accommodations, storage shed, workshop
- # parking spaces 10
- Parking desc Additional parking, driveway, rv access/parking
- # total bathrooms 3.0
- # of above grade bedrooms 7
- # of rooms 25
- Flooring Laminate, vinyl
- Appliances Dishwasher, f/s/w/d, oven/range electric, range hood
- Has fireplace (y/n) Yes
- Laundry information In house
- Interior features Closet organizer, dining room, eating area, swimming pool, vaulted ceiling(s)
- County Nanaimo regional district
- Area Parksville/qualicum
- Water source Well: drilled
- Zoning description Residential
- Exposure South
- Lot desc Acreage, family-oriented neighbourhood, level, park setting, private, quiet area, recreation nearby, rural setting, southern exposure, wooded
- Lot size (acres) 5.06
- Basement information Crawl space
- Building size 3186
- Mls® # 1013702
- Property sub type Single family residence
- Status Active
- Virtual tour
- Tax year 2025
- Dining room Main: 4.75m X 3.556m
Level: Main - Kitchen Main: 3.302m X 3.531m
Level: Main - Living room Main: 6.147m X 4.775m
Level: Main - Porch Main: 1.473m X 2.108m
Level: Main - Laundry Main: 3.226m X 1.575m
Level: Main - Dining room Main: 2.667m X 3.251m
Level: Main - Bedroom Main: 2.769m X 2.921m
Level: Main - Bathroom Main: 1.524m X 3.226m
Level: Main - Main: 1.549m X 3.073m
Level: Main - Bedroom Main: 3.327m X 3.226m
Level: Main - Primary bedroom Main: 4.928m X 5.258m
Level: Main - Bathroom Main: 2.159m X 2.362m
Level: Main - Laundry Main: 3.454m X 3.556m
Level: Main - Living room Main: 4.013m X 6.071m
Level: Main - Porch Main: 2.108m X 3.505m
Level: Main - Main: 2.921m X 3.708m
Level: Main - Eating area Main: 2.769m X 1.702m
Level: Main - Primary bedroom Main: 4.623m X 3.708m
Level: Main - Bedroom Main: 3.073m X 3.327m
Level: Main - Bedroom Main: 3.099m X 3.556m
Level: Main - Bedroom Main: 2.743m X 3.2m
Level: Main - Main: 5.537m X 4.724m
Level: Main - Ensuite Main: 3.531m X 1.422m
Level: Main - Main: 2.032m X 1.448m
Level: Main - Kitchen Main: 3.048m X 3.251m
Level: Main
- Listing type identifier Idx

$-5,064
/ Month


