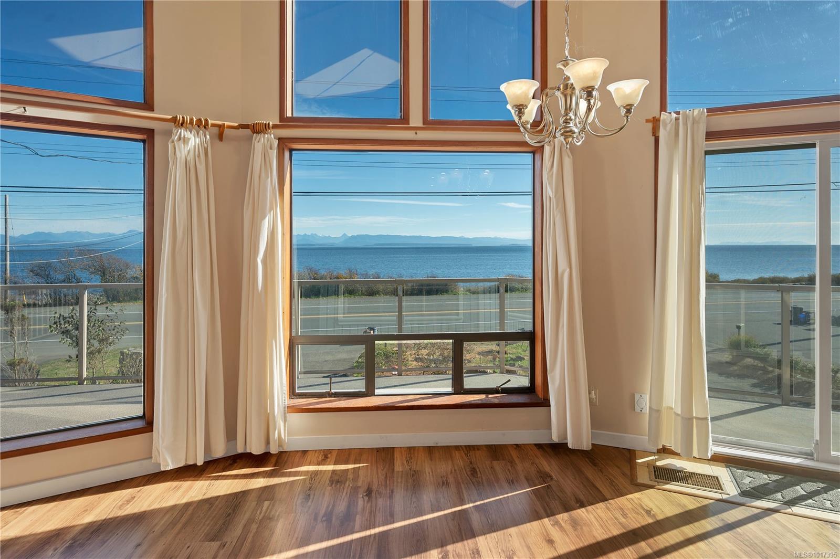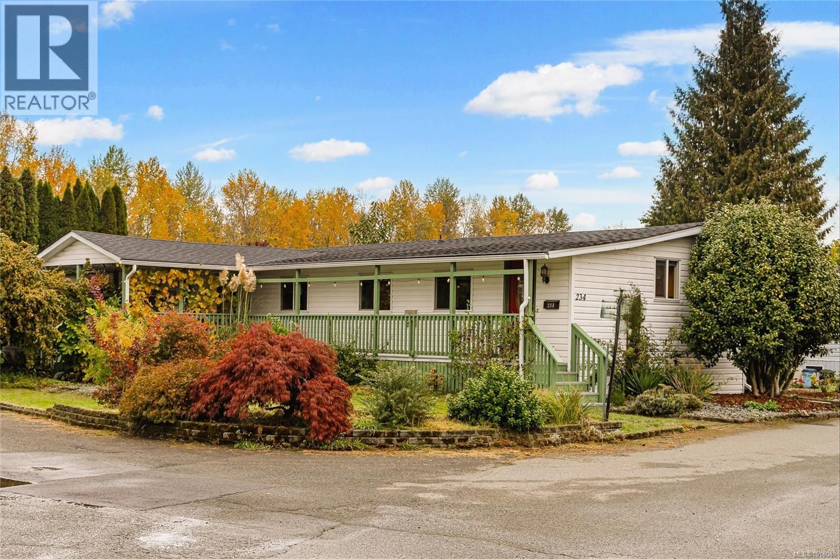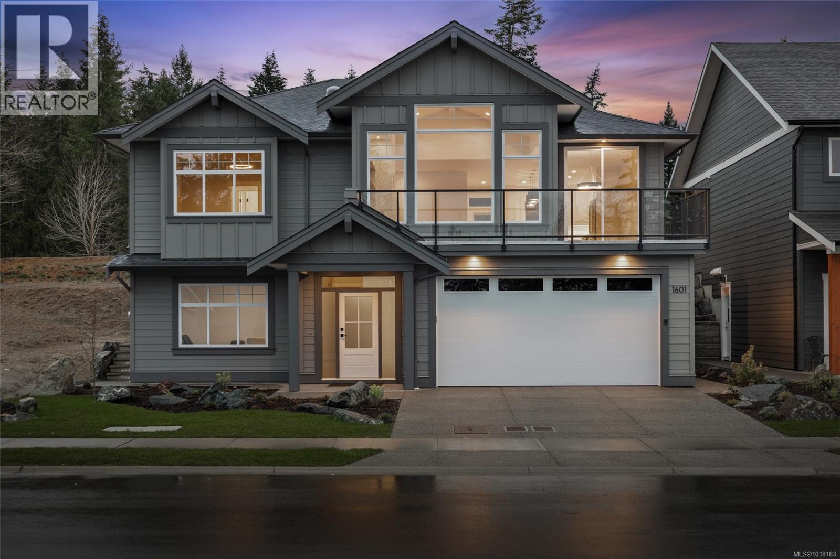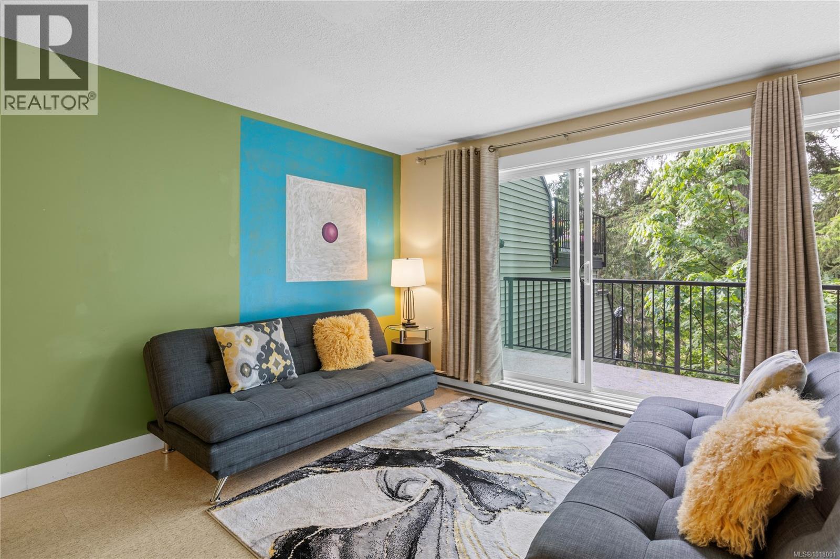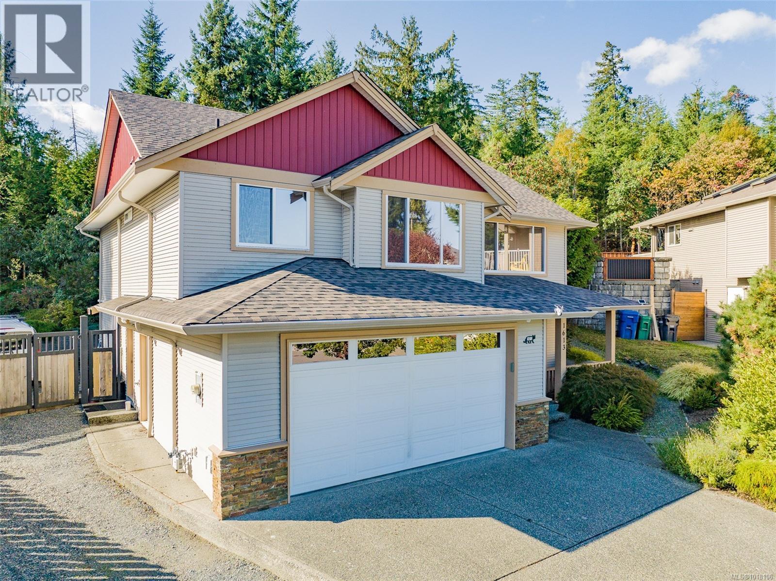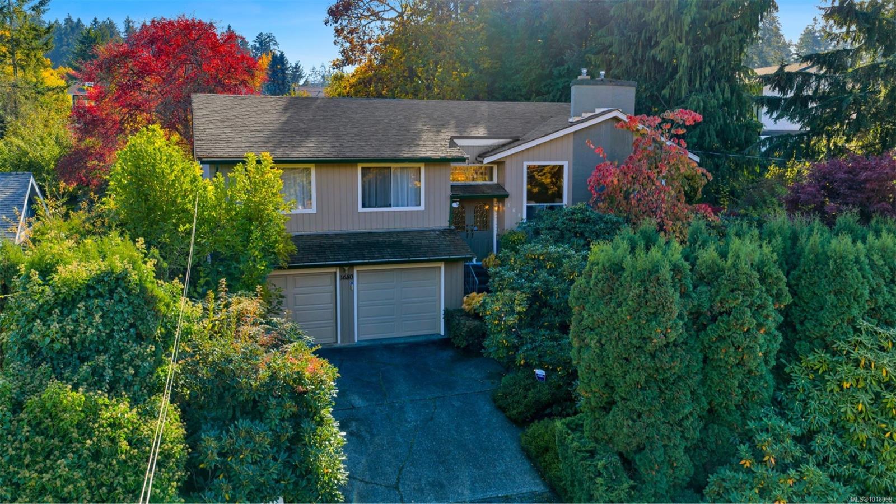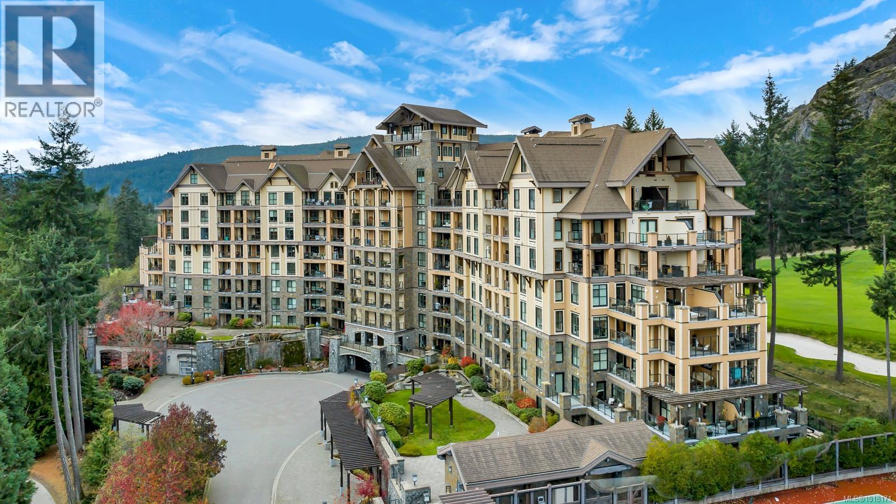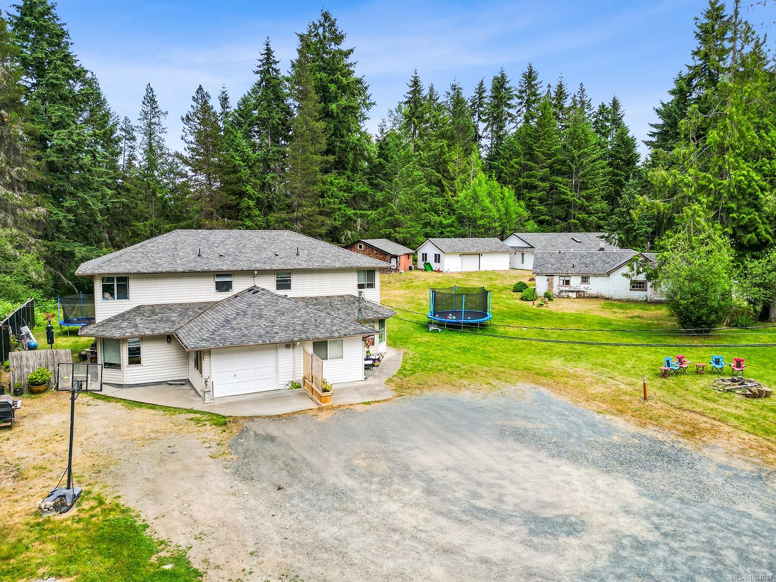
1533 Braddock Rd
1533 Braddock Rd
Highlights
Description
- Home value ($/Sqft)$266/Sqft
- Time on Houseful124 days
- Property typeResidential
- Lot size1.63 Acres
- Year built1992
- Garage spaces1
- Mortgage payment
This is a rare opportunity for multi-generational living or a savvy investment in the heart of Errington, minutes from spectacular Parksville. This flat, sunny & usable property offers 3 homes including a spacious Duplex, each side with 3 beds, 2.5 baths, modern kitchens with islands, newer appliances & ensuite bathrooms. One side features a heat pump and garage conversion as a flex space. The 4-bed rancher is perfect for parents or extended family. The open concept design is mobility-friendly and the living room features a new gas fireplace. All homes have newer roofs, upgraded septic systems, and updated wells, so major expenses are already taken care of. A wired shop/garage and two vintage farmhouse structures offer added storage & creative options. With beaches, schools, and endless recreation nearby, this property offers value, flexibility and lifestyle. Why not invest in your own family’s future in one of Vancouver Island’s most beautiful communities!
Home overview
- Cooling Air conditioning, none
- Heat type Baseboard, electric, heat pump, propane
- Sewer/ septic Septic system
- Construction materials Insulation: ceiling, insulation: walls, vinyl siding
- Foundation Concrete perimeter
- Roof Asphalt shingle
- Exterior features Fencing: partial, garden, low maintenance yard
- Other structures Storage shed, workshop
- # garage spaces 1
- # parking spaces 8
- Has garage (y/n) Yes
- Parking desc Additional parking, attached, driveway, garage, rv access/parking, other
- # total bathrooms 8.0
- # of above grade bedrooms 10
- # of rooms 38
- Flooring Carpet, laminate, mixed
- Appliances F/s/w/d, water filters
- Has fireplace (y/n) Yes
- Laundry information In house, in unit
- County Nanaimo regional district
- Area Parksville/qualicum
- View Mountain(s)
- Water source Well: shallow
- Zoning description Residential
- Exposure East
- Lot desc Acreage, easy access, landscaped, no through road, quiet area, recreation nearby, rural setting, shopping nearby
- Lot size (acres) 1.63
- Basement information None
- Building size 5819
- Mls® # 1004007
- Property sub type Single family residence
- Status Active
- Virtual tour
- Tax year 2024
- Second
Level: 2nd - Second: 10m X 10m
Level: 2nd - Second: 12m X 12m
Level: 2nd - Ensuite Second
Level: 2nd - Bedroom Second: 10m X 10m
Level: 2nd - Second: 10m X 8m
Level: 2nd - Bedroom Second: 10m X 8m
Level: 2nd - Ensuite Second
Level: 2nd - Primary bedroom Second: 12m X 12m
Level: 2nd - Bathroom Second
Level: 2nd - Bathroom Main
Level: Main - Living room Main: 16m X 12m
Level: Main - Kitchen Main: 13m X 12m
Level: Main - Laundry Main: 8m X 7m
Level: Main - Main
Level: Main - Main: 20m X 11m
Level: Main - Main: 6m X 4m
Level: Main - Dining room Main: 10m X 10m
Level: Main - Main: 13m X 12m
Level: Main - Main: 25m X 7m
Level: Main - Main: 10m X 10m
Level: Main - Laundry Main: 8m X 7m
Level: Main - Main: 16m X 12m
Level: Main - Main: 6m X 4m
Level: Main - Main: 20m X 11m
Level: Main - Other: 19m X 18m
Level: Other - Other: 12m X 7m
Level: Other - Other: 17m X 7m
Level: Other - Other: 11m X 10m
Level: Other - Other: 11m X 11m
Level: Other - Ensuite Other
Level: Other - Other: 12m X 10m
Level: Other - Other: 31m X 21m
Level: Other - Other
Level: Other - Other: 11m X 11m
Level: Other - Other: 16m X 7m
Level: Other - Other: 16m X 15m
Level: Other - Other: 11m X 10m
Level: Other
- Listing type identifier Idx

$-4,133
/ Month

