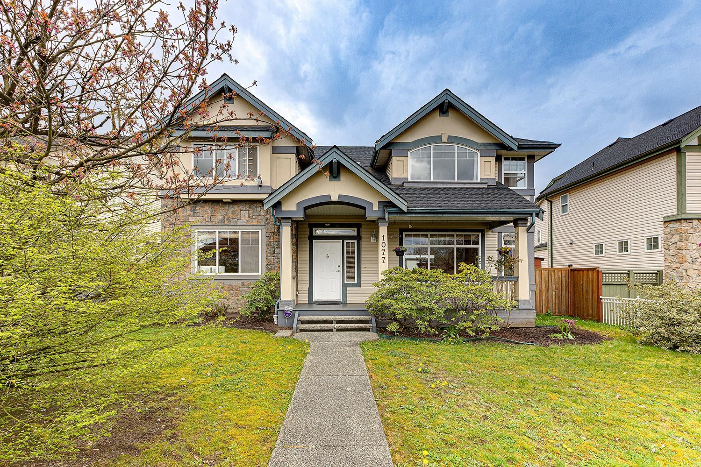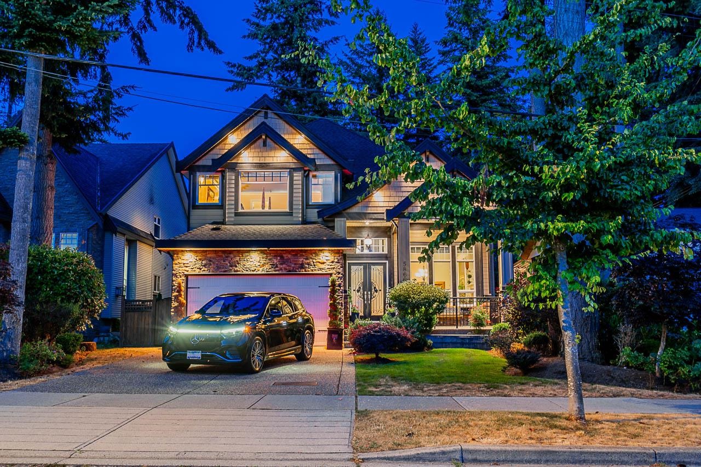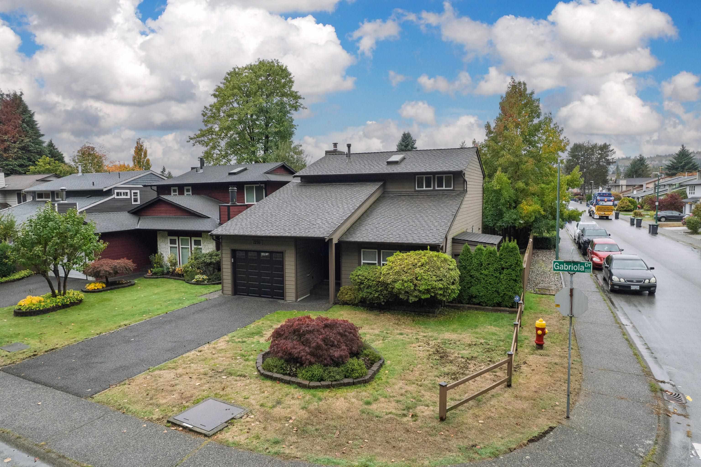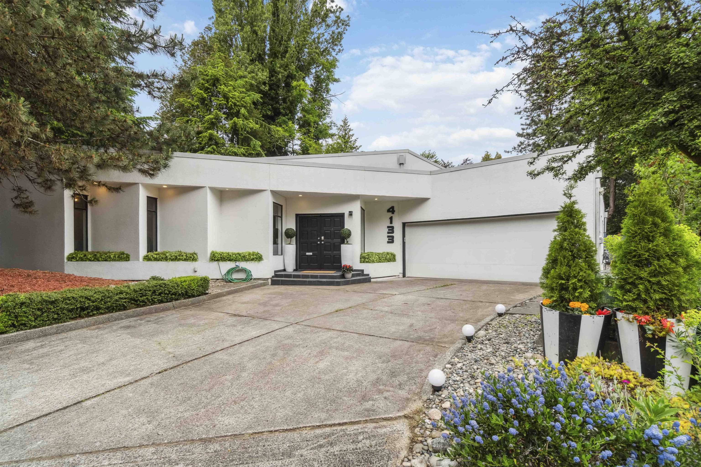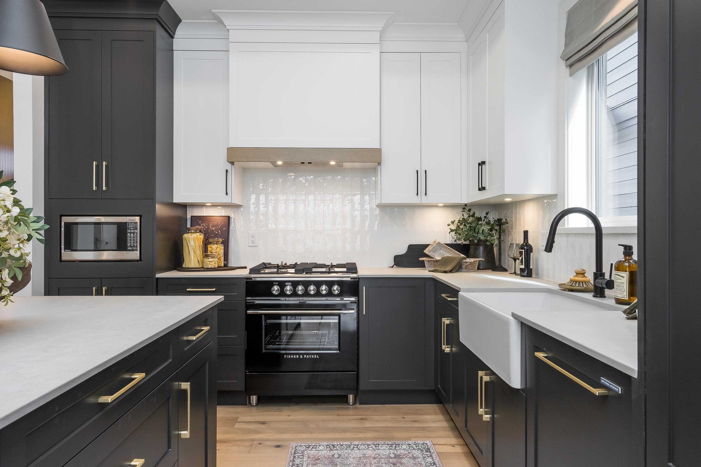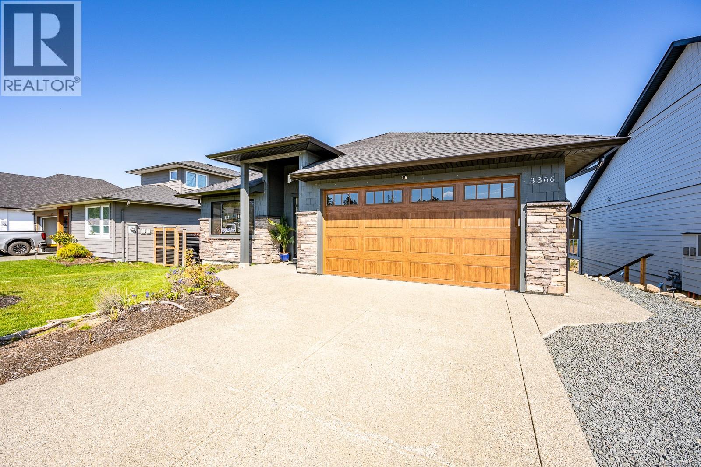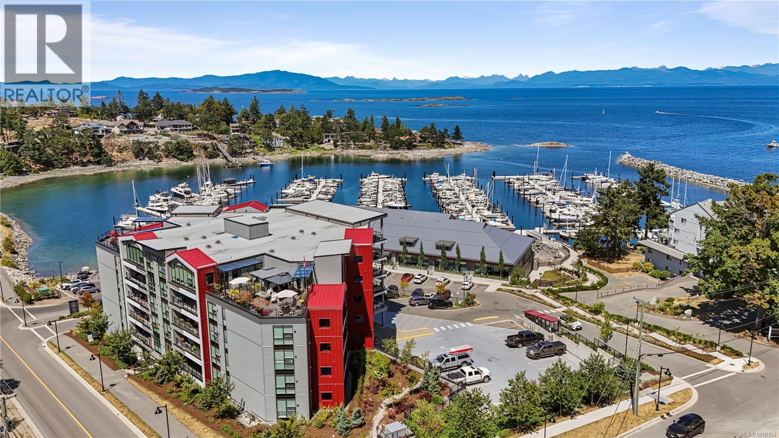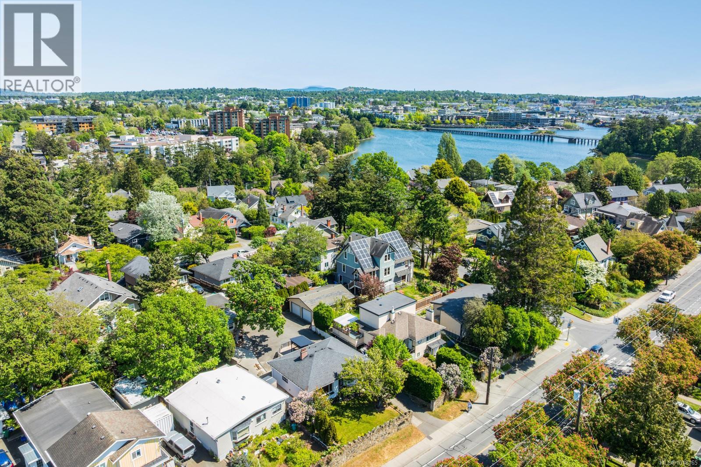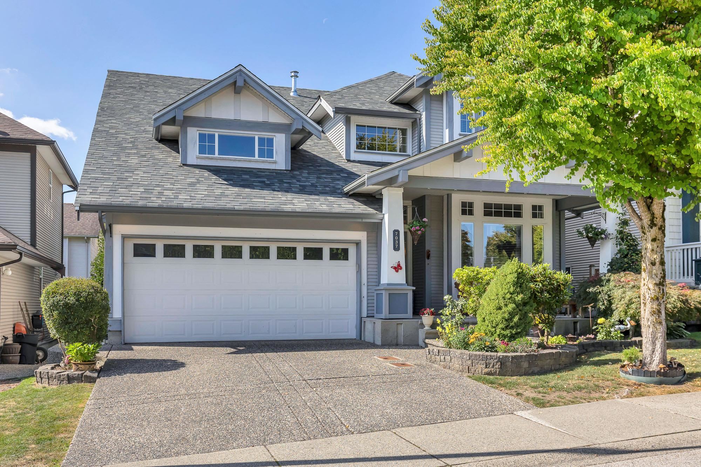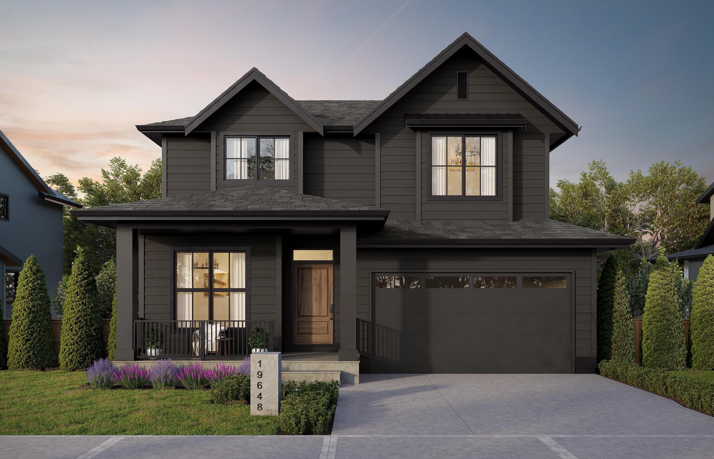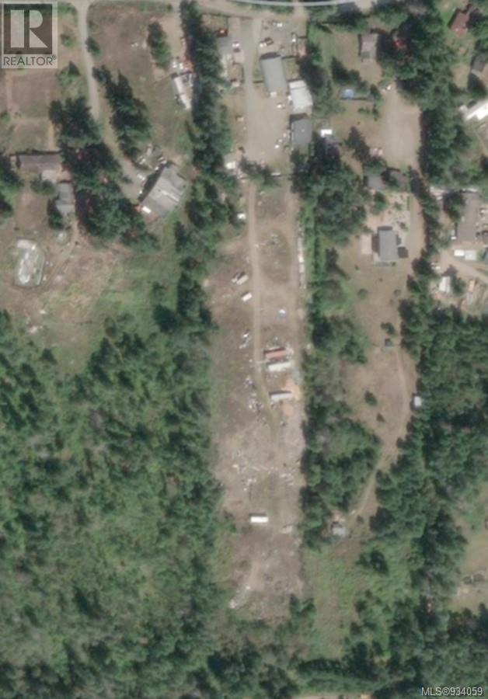
1586 Mckibbon Rd N
For Sale
868 Days
$1,631,556 $232K
$1,400,000
4 beds
3 baths
2,500 Sqft
1586 Mckibbon Rd N
For Sale
868 Days
$1,631,556 $232K
$1,400,000
4 beds
3 baths
2,500 Sqft
Highlights
This home is
5%
Time on Houseful
868 Days
Home features
Perfect for pets
Description
- Home value ($/Sqft)$560/Sqft
- Time on Houseful868 days
- Property typeSingle family
- StyleOther
- Lot size5.80 Acres
- Year built1988
- Mortgage payment
For additional information, please click on Brochure button below. Upstairs/downstairs duplex all on the front acre with 5 acres flat, cleared. The property also has a separate 3 bedroom house fully renovated with fenced yard. 2500 sq ft shop, two out buildings - one 25’x20’ with a loft and another building 20’x30’ building, 500 square foot Quonset with 20' high ceilings. Vendor Financing Opportunity Available, Additional Fees Will Apply. All measurements are approximate. Property sold ''As Is Where Is''. (id:55581)
Home overview
Amenities / Utilities
- Cooling None
- Heat source Electric, wood
Exterior
- # parking spaces 10
Interior
- # full baths 3
- # total bathrooms 3.0
- # of above grade bedrooms 4
Location
- Subdivision Errington/coombs/hilliers
- Zoning description Other
Lot/ Land Details
- Lot dimensions 5.8
Overview
- Lot size (acres) 5.8
- Building size 2500
- Listing # 934059
- Property sub type Single family residence
- Status Active
Rooms Information
metric
- Kitchen 3.658m X 3.658m
Level: 2nd - Bedroom 3.048m X 3.658m
Level: 2nd - Primary bedroom 3.658m X 3.353m
Level: 2nd - Living room 3.658m X 4.267m
Level: 2nd - Laundry 2.438m X 0.305m
Level: 2nd - Bathroom 3.048m X 3.048m
Level: 2nd - Ensuite 3.048m X 2.438m
Level: Main - Laundry 2.438m X 2.438m
Level: Main - Primary bedroom 3.658m X 4.877m
Level: Main - Den 3.048m X 3.048m
Level: Main - Kitchen 3.658m X 2.438m
Level: Main - Bathroom 3.658m X 1.829m
Level: Main - Living room 3.658m X 5.486m
Level: Main - Den 3.048m X 3.048m
Level: Main - Bedroom 3.658m X 3.048m
Level: Main
SOA_HOUSEKEEPING_ATTRS
- Listing source url Https://www.realtor.ca/real-estate/25685785/1586-mckibbon-rd-n-errington-erringtoncoombshilliers
- Listing type identifier Idx
The Home Overview listing data and Property Description above are provided by the Canadian Real Estate Association (CREA). All other information is provided by Houseful and its affiliates.

Lock your rate with RBC pre-approval
Mortgage rate is for illustrative purposes only. Please check RBC.com/mortgages for the current mortgage rates
$-3,733
/ Month25 Years fixed, 20% down payment, % interest
$
$
$
%
$
%

Schedule a viewing
No obligation or purchase necessary, cancel at any time

