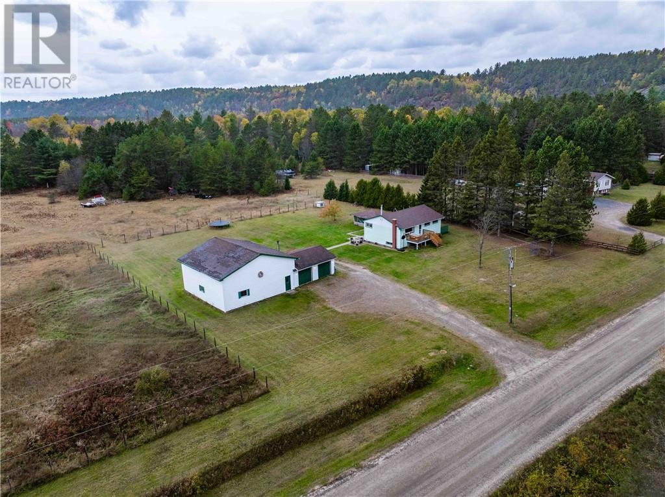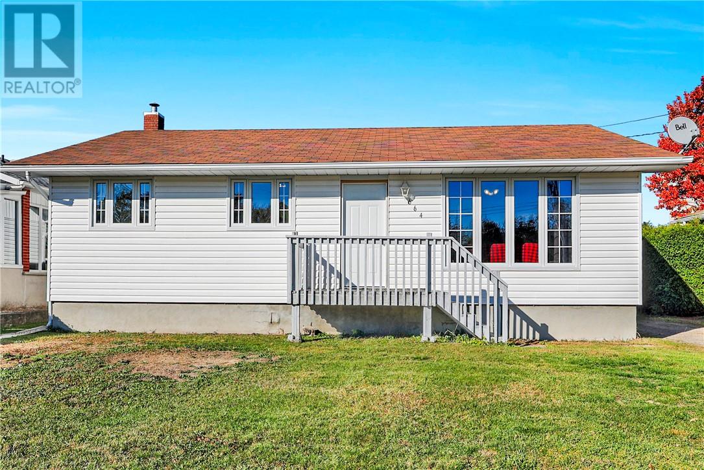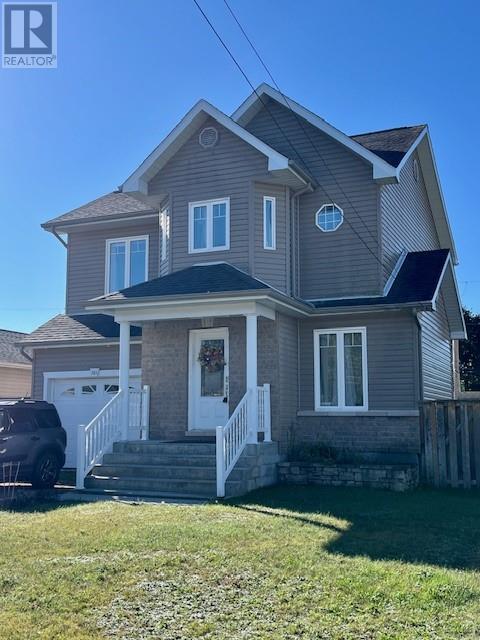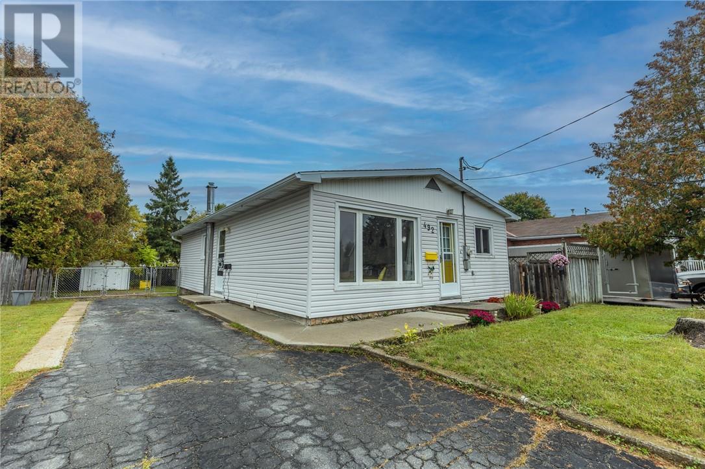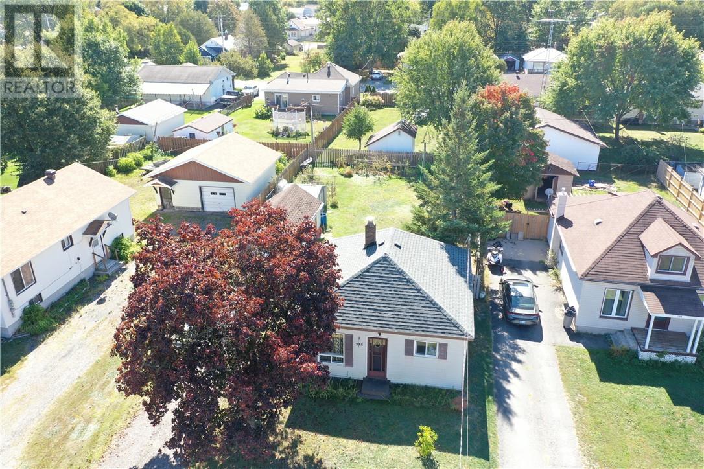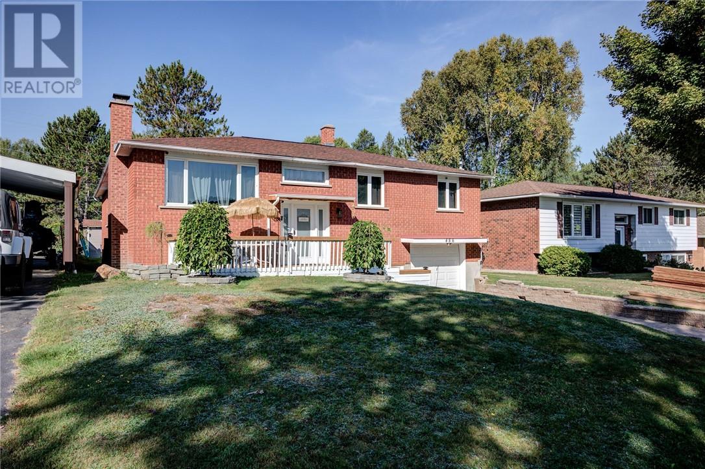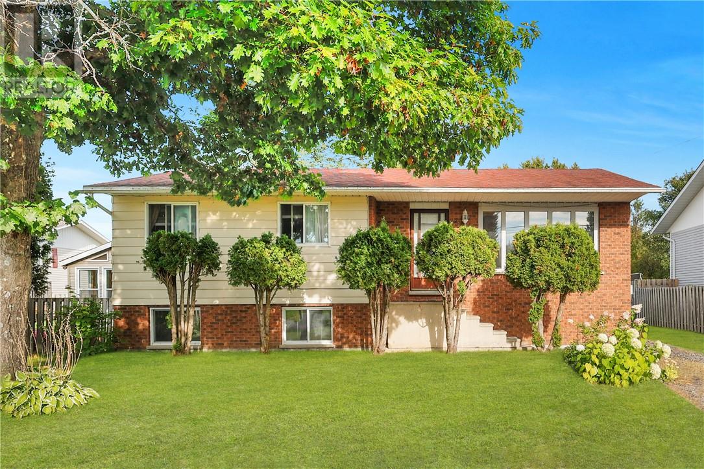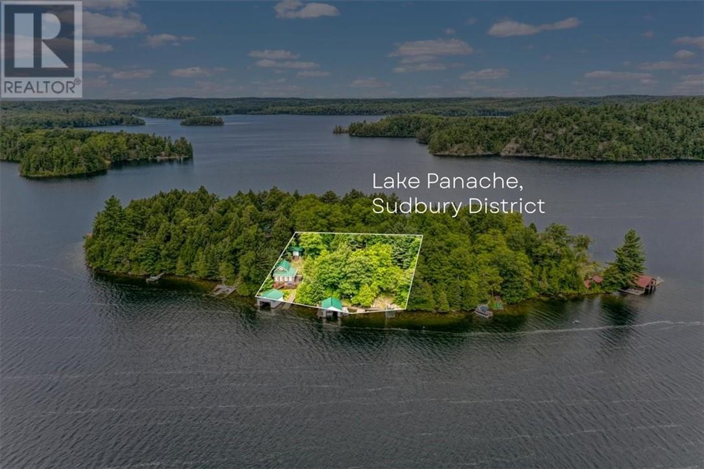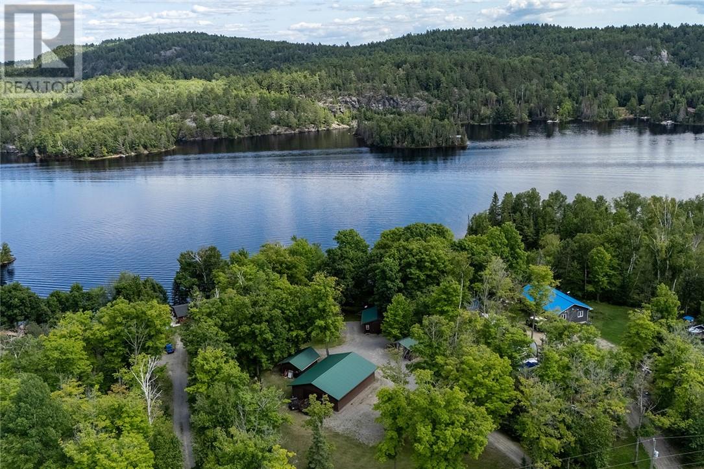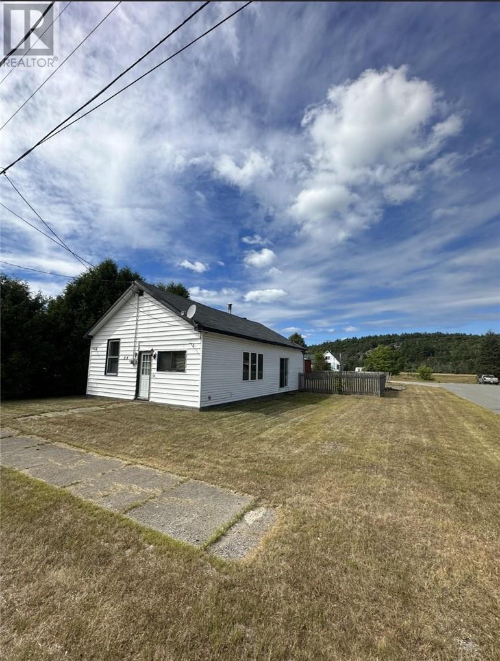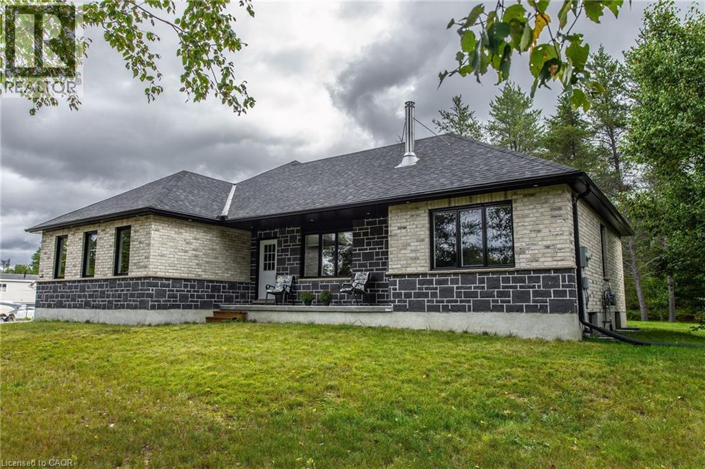
Highlights
Description
- Home value ($/Sqft)$260/Sqft
- Time on Houseful8 days
- Property typeSingle family
- StyleBungalow
- Median school Score
- Year built2022
- Mortgage payment
Discover peaceful rural living and convenient access to Espanola’s full-service amenities with this stunning, three-year-old bungalow. Situated on nearly half an acre just outside of town, this modern home invites you in with a beautifully hand-crafted kitchen, the heart and soul of the home. The main floor also features two spacious bedrooms, including a primary suite with an ensuite and walk-in closet, plus an additional full main floor bathroom. A cozy wood stove in the living room creates a warm, inviting atmosphere, perfect for chasing away winter’s chill. The fully finished basement offers a legal apartment or in-law suite, complete with a bedroom, 3-piece bathroom, kitchen, and sitting area—ideal for generating rental income or hosting family. You’ll also find a separate finished space for a third bedroom and a rec room, perfect for movie or game nights. (id:63267)
Home overview
- Cooling Central air conditioning
- Heat source Natural gas
- Heat type Forced air
- Sewer/ septic Septic system
- # total stories 1
- # parking spaces 4
- Has garage (y/n) Yes
- # full baths 2
- # total bathrooms 2.0
- # of above grade bedrooms 3
- Community features Quiet area, school bus
- Subdivision Espanola
- Lot size (acres) 0.0
- Building size 2116
- Listing # 40779554
- Property sub type Single family residence
- Status Active
- Bedroom 4.14m X 3.937m
Level: Basement - Recreational room 7.849m X 3.912m
Level: Basement - Utility Measurements not available
Level: Basement - Storage Measurements not available
Level: Basement - Other Measurements not available
Level: Basement - Bathroom (# of pieces - 4) Measurements not available
Level: Main - Full bathroom Measurements not available
Level: Main - Living room 6.706m X 3.658m
Level: Main - Bedroom 3.404m X 3.759m
Level: Main - Kitchen / dining room 6.706m X 3.353m
Level: Main - Foyer 2.946m X 2.083m
Level: Main - Primary bedroom 5.182m X 3.658m
Level: Main
- Listing source url Https://www.realtor.ca/real-estate/28995328/125-savicky-drive-espanola
- Listing type identifier Idx

$-1,466
/ Month

