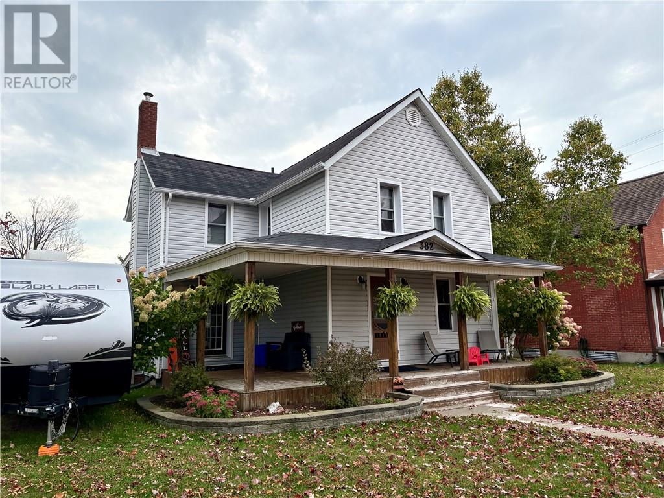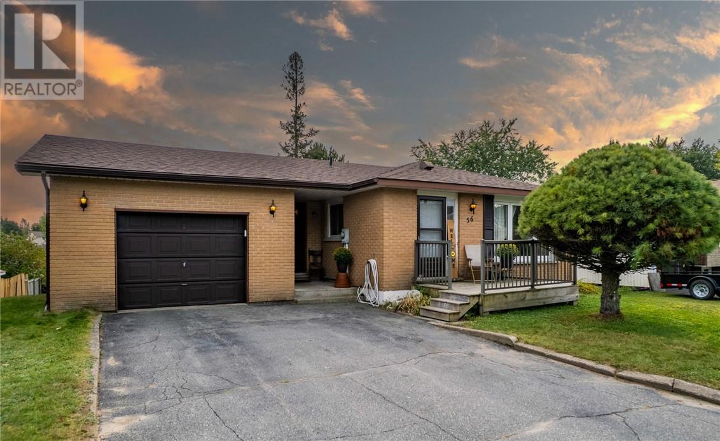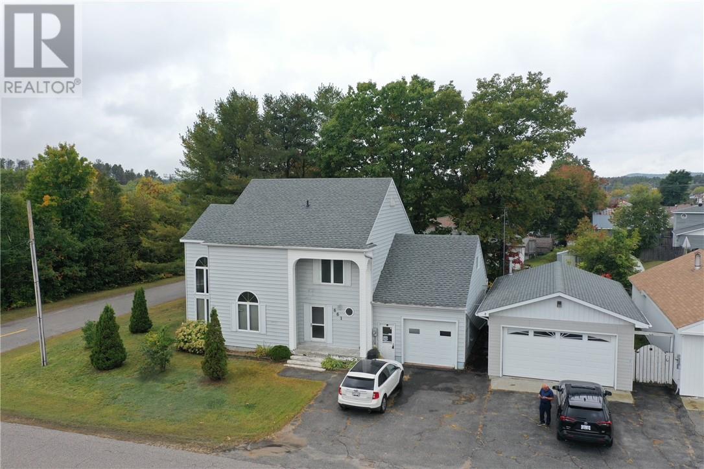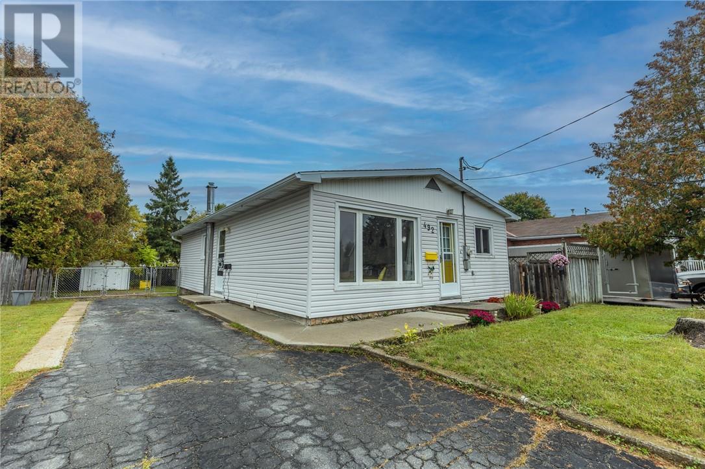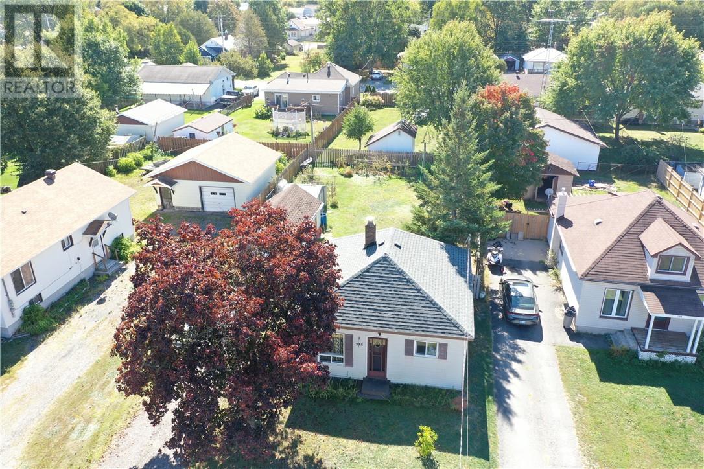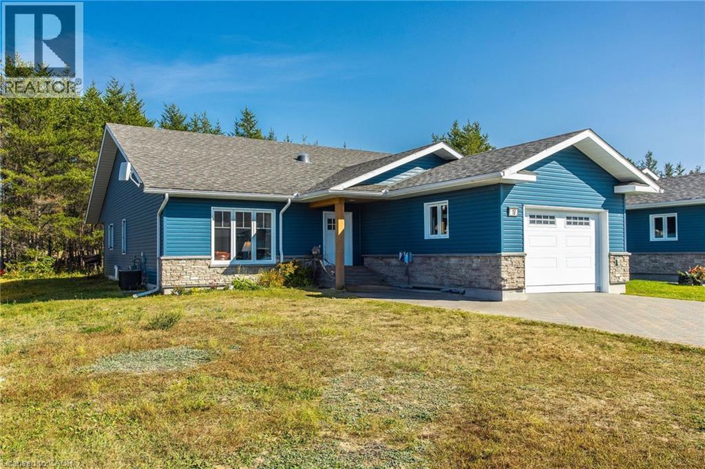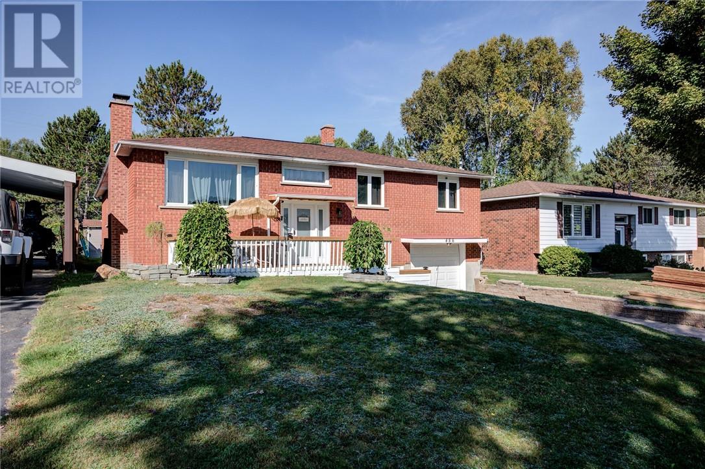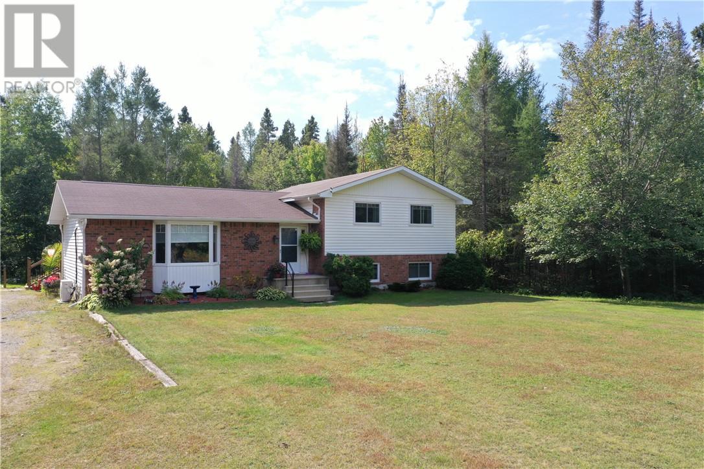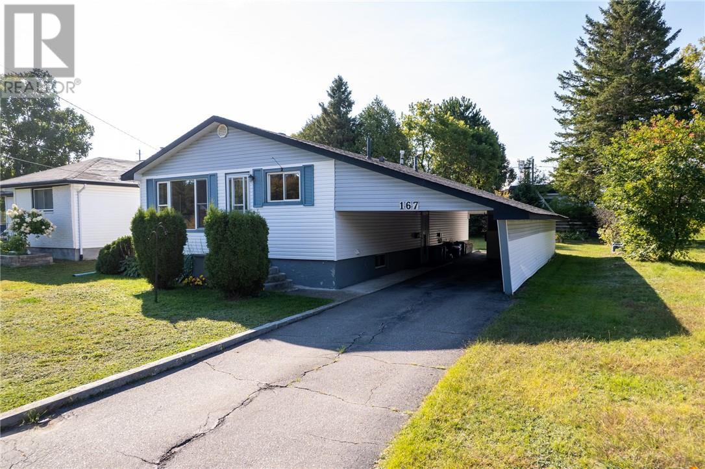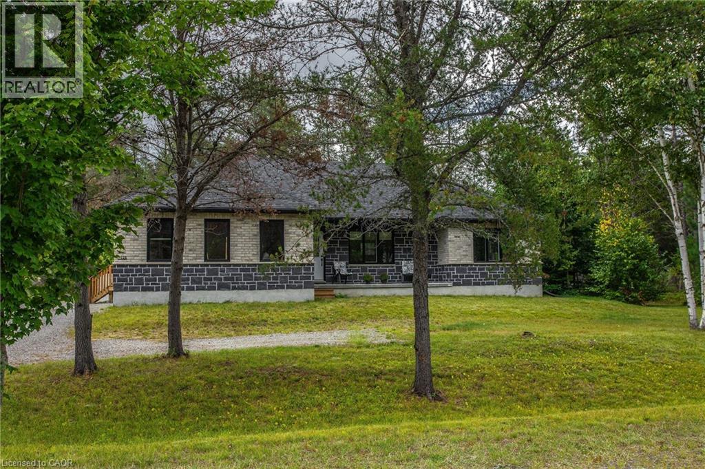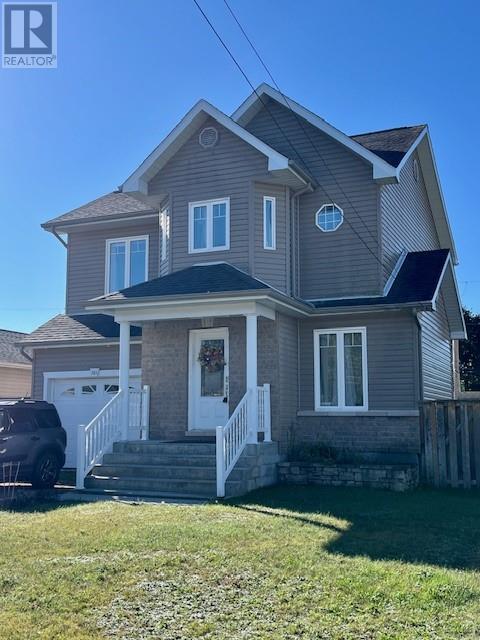
Highlights
Description
- Time on Houseful8 days
- Property typeSingle family
- Median school Score
- Mortgage payment
Looking for the perfect family home? This beauty offers great curb appeal and a spacious layout designed with family living in mind. The main floor features a bright living room, 2-piece bath, and a kitchen with granite counters and plenty of cabinetry/dining area with sliding doors leading to a deck and fenced backyard ideal for kids or pets - complete with a gazebo, hydro equipped insulated shed/workshop, and a garden shed. Upstairs, you’ll find a generous primary bedroom with a cozy sitting area, two additional bedrooms, and a stunning bathroom with a walk-in shower, jet tub, and double vanity. Gleaming hardwood flooring in the living room, upstairs hallway and bedrooms. The lower level adds even more space with a cozy recreation room and a large bedroom with its own 4-piece ensuite. Appliance package included! Call today to view this wonderful home offering a great layout for the growing family. (id:63267)
Home overview
- Cooling Air exchanger, central air conditioning
- Heat type Forced air
- Sewer/ septic Municipal sewage system
- Roof Unknown
- Fencing Fenced yard
- Has garage (y/n) Yes
- # full baths 2
- # half baths 1
- # total bathrooms 3.0
- # of above grade bedrooms 4
- Flooring Hardwood, tile
- Lot size (acres) 0.0
- Listing # 2124829
- Property sub type Single family residence
- Status Active
- Primary bedroom 6.797m X 4.602m
Level: 2nd - Bedroom 2.804m X 3.475m
Level: 2nd - Bedroom 3.566m X 3.292m
Level: 2nd - Bathroom (# of pieces - 4) Measurements not available
Level: 2nd - Recreational room / games room 3.078m X 3.386m
Level: Lower - Ensuite bathroom (# of pieces - 4) Measurements not available
Level: Lower - Bedroom 3.719m X 4.298m
Level: Lower - Kitchen 3.505m X 2.408m
Level: Main - Bathroom (# of pieces - 2) Measurements not available
Level: Main - Living room 4.023m X 4.724m
Level: Main - Dining room 3.688m X 3.505m
Level: Main
- Listing source url Https://www.realtor.ca/real-estate/28916082/203-annette-street-espanola
- Listing type identifier Idx

$-1,226
/ Month

