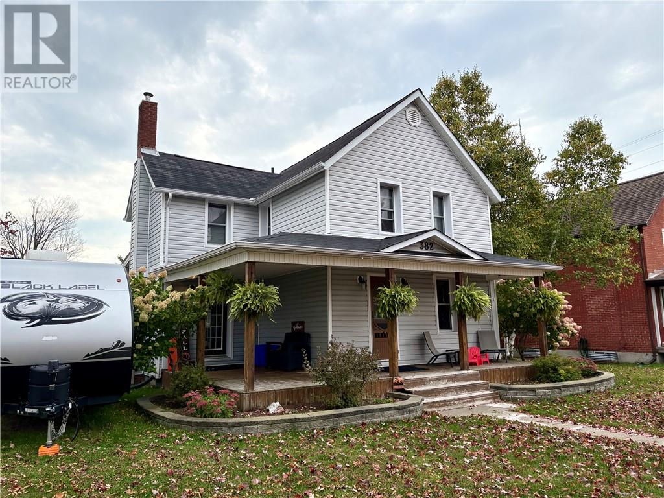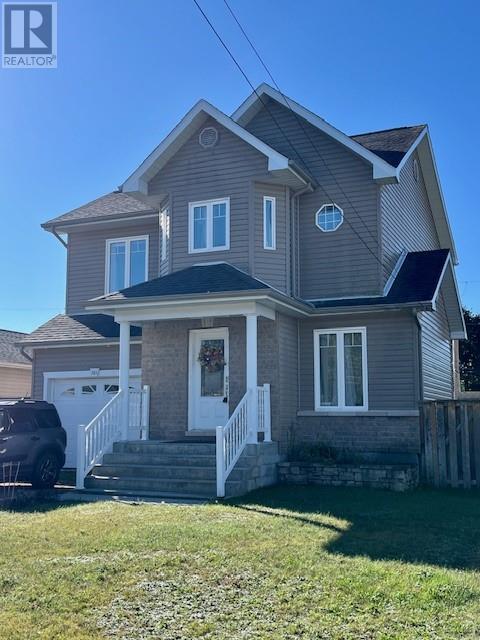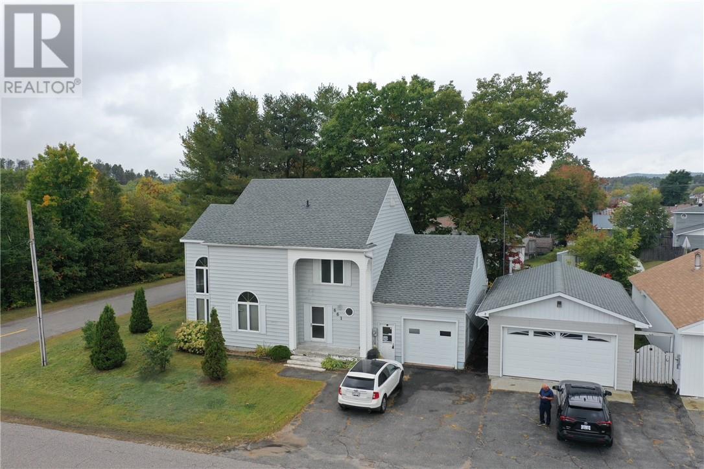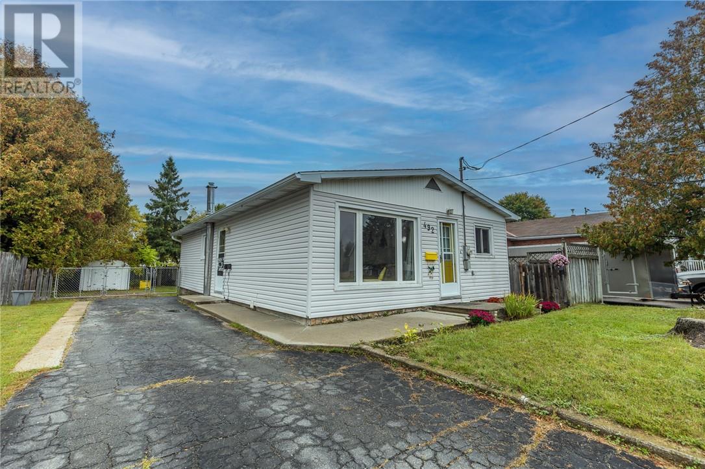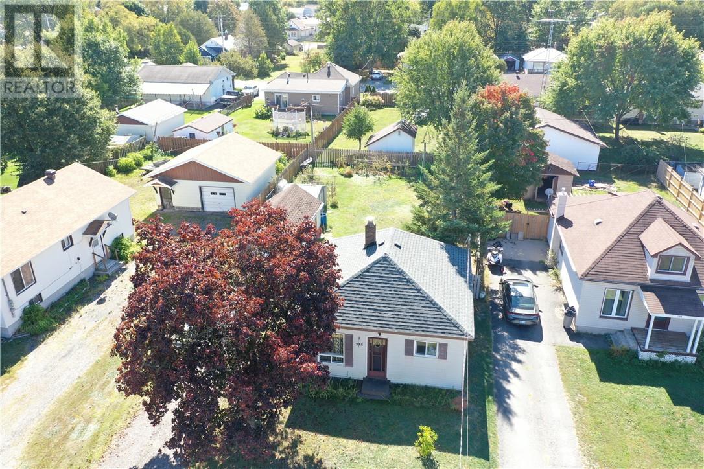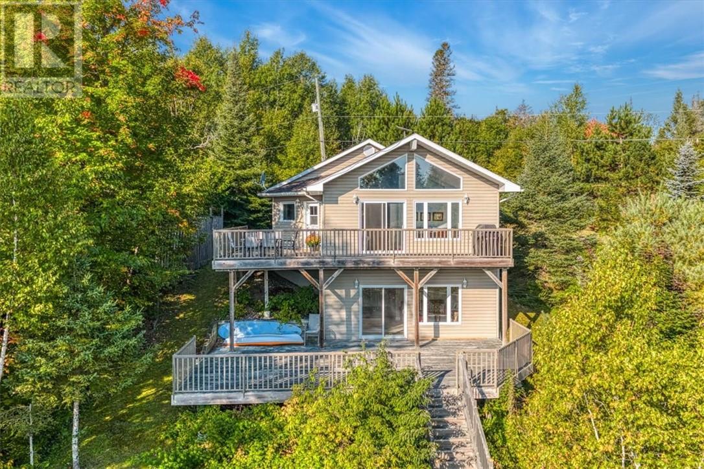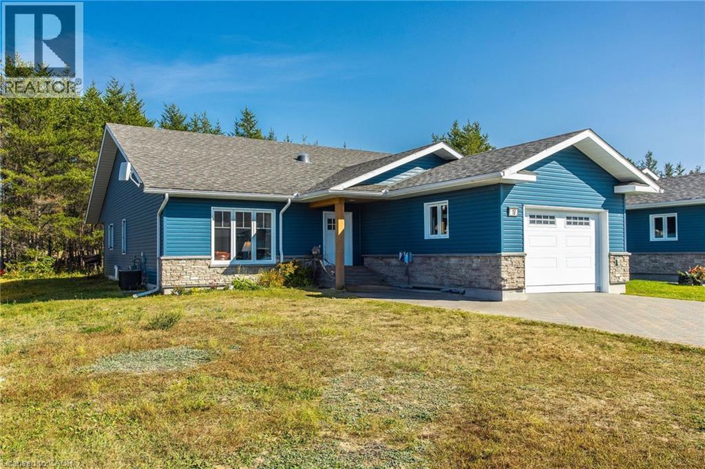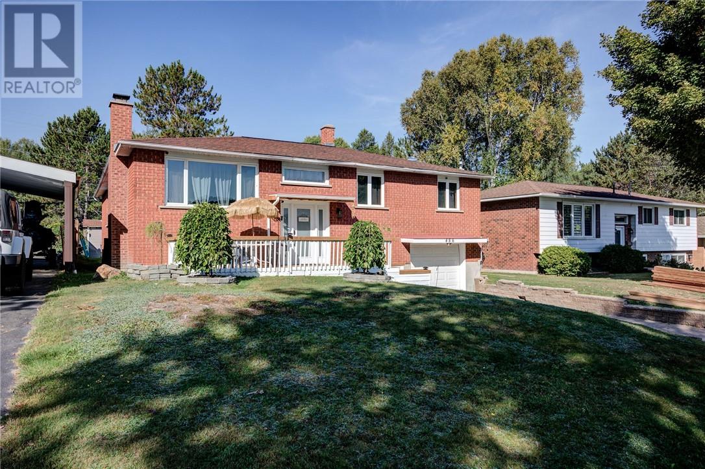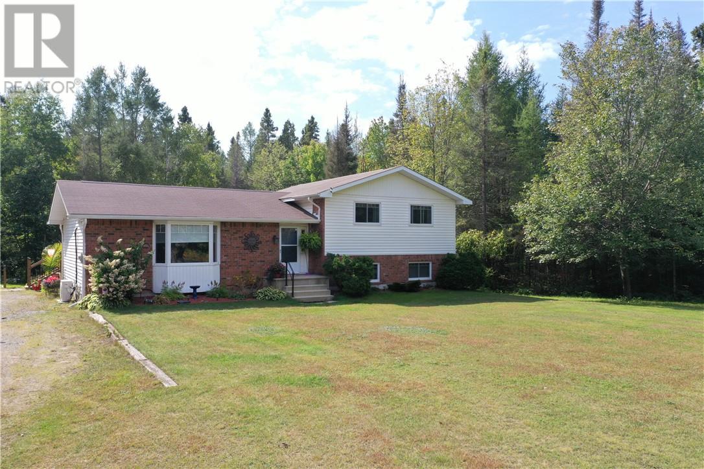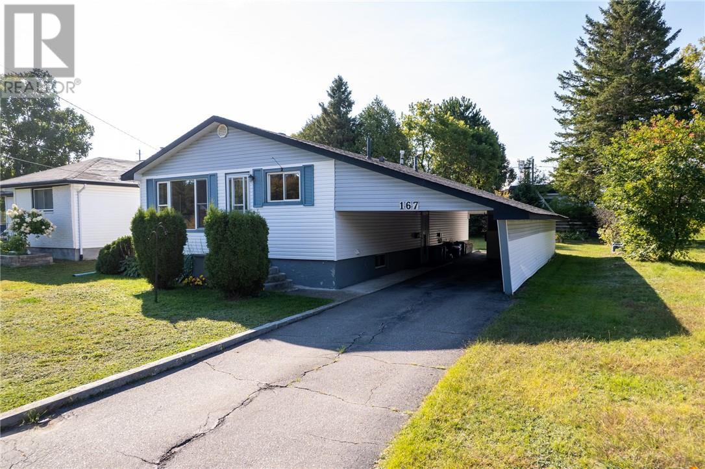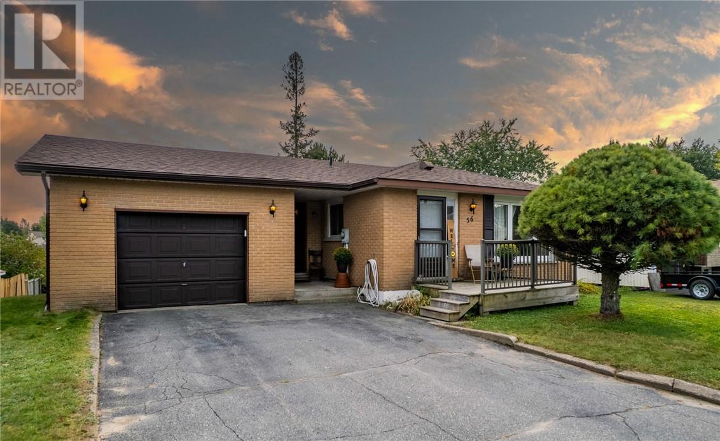
Highlights
Description
- Time on Housefulnew 7 days
- Property typeSingle family
- Median school Score
- Mortgage payment
Welcome to this wonderfully maintained, first-time-to-market home in one of Espanola’s most desired neighbourhoods. Offering 3 bedrooms and 2 bathrooms, this home is perfect for families looking for both comfort and room to grow. The bright living and dining room provide a welcoming space, perfect for hosting family and friends. A warm and inviting family rec room full of character makes for the ideal spot to relax or enjoy movie nights. The attached garage adds everyday convenience, while the spacious yard offers plenty of room for outdoor fun. Just minutes away, a scenic path leads to the park and splash pad: ideal for children and family outings. This meticulously cared-for home truly combines practicality, charm, and location all in one. You won't want to miss it. Call us today to book your private viewing! (id:63267)
Home overview
- Heat type Baseboard heaters
- Sewer/ septic Municipal sewage system
- Roof Unknown
- Has garage (y/n) Yes
- # full baths 2
- # total bathrooms 2.0
- # of above grade bedrooms 3
- Flooring Linoleum, carpeted
- Has fireplace (y/n) Yes
- Directions 2223925
- Lot size (acres) 0.0
- Listing # 2124939
- Property sub type Single family residence
- Status Active
- Bedroom 11.7m X 11.3m
Level: 2nd - Bedroom 11.5m X 8.7m
Level: 2nd - Bathroom (# of pieces - 4) 7m X 6.1m
Level: 2nd - Bedroom 8.3m X 10.5m
Level: 2nd - Laundry 15m X 8.7m
Level: Basement - Workshop 16.5m X 10.1m
Level: Basement - Recreational room / games room 20.9m X 22.5m
Level: Basement - Bathroom (# of pieces - 3) 6.7m X 6.2m
Level: Basement - Living room / dining room 22.2m X 13.4m
Level: Main - Kitchen 14.2m X 7.11m
Level: Main - Foyer 14.4m X 6.2m
Level: Main
- Listing source url Https://www.realtor.ca/real-estate/28919031/56-harvie-crescent-espanola
- Listing type identifier Idx

$-1,037
/ Month

