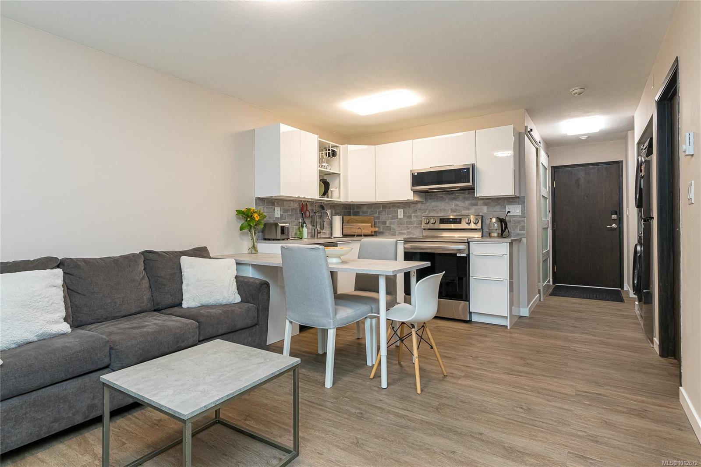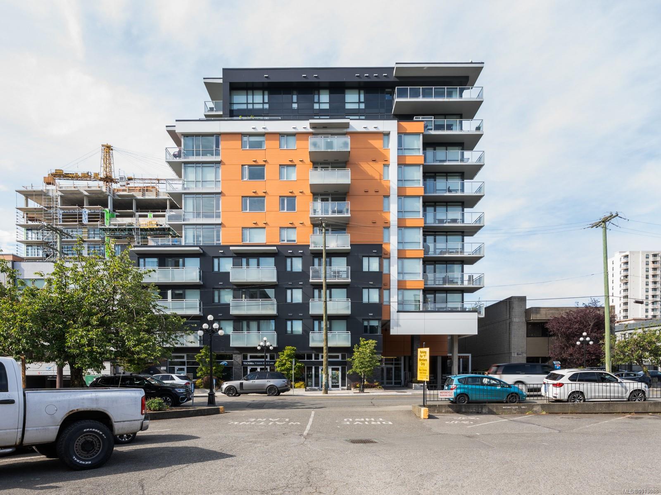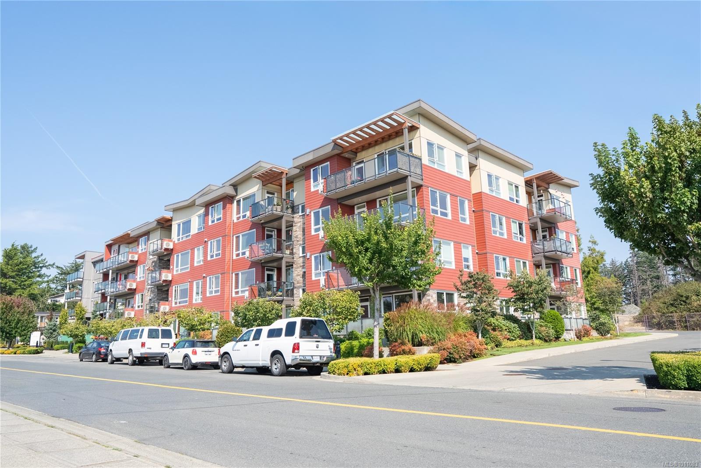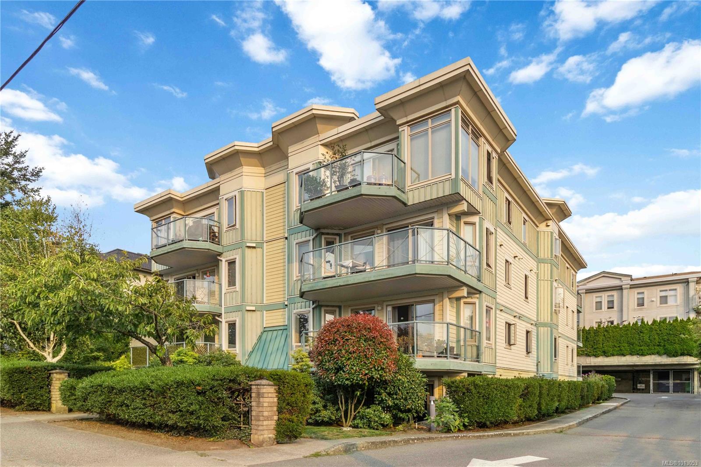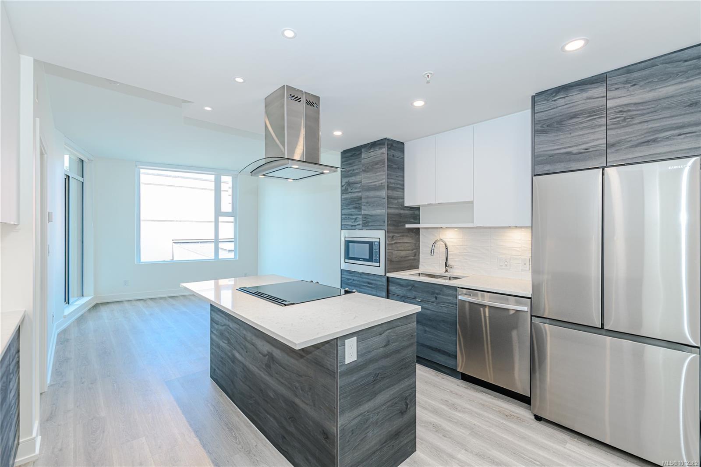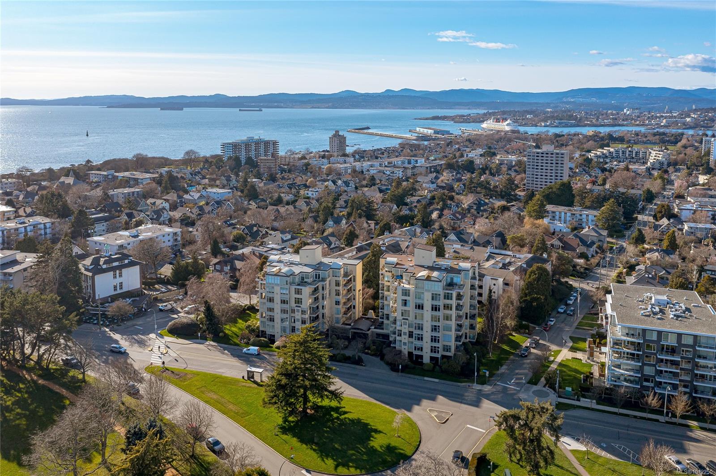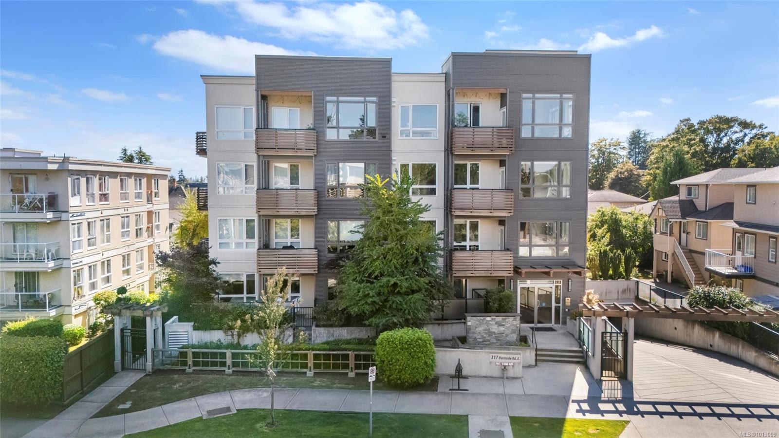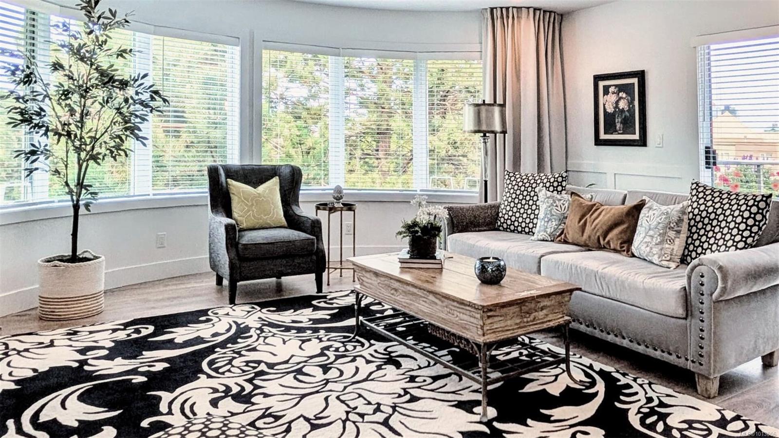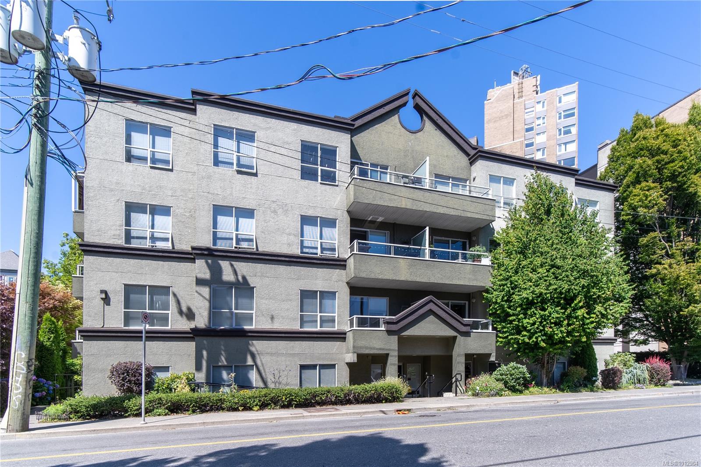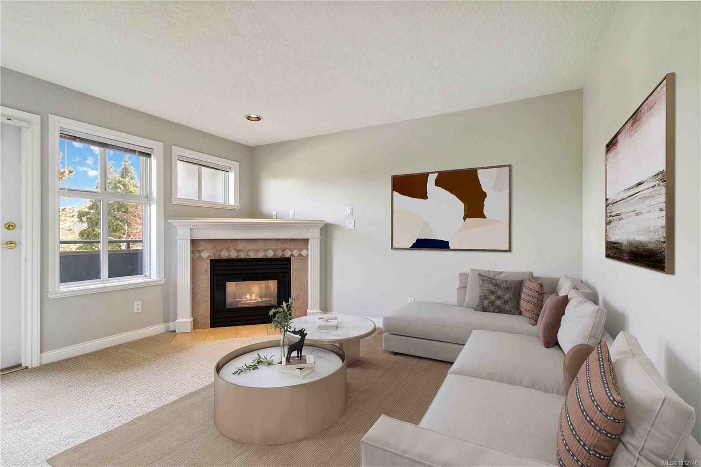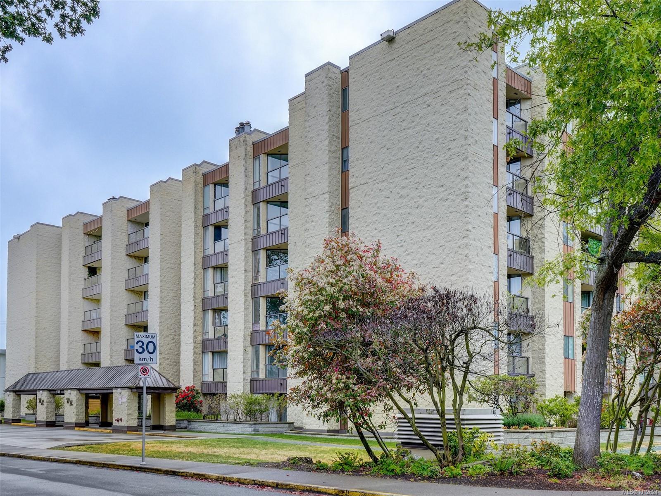- Houseful
- BC
- Esquimalt
- Kinsmen Park
- 1008 Tillicum Rd Apt 201
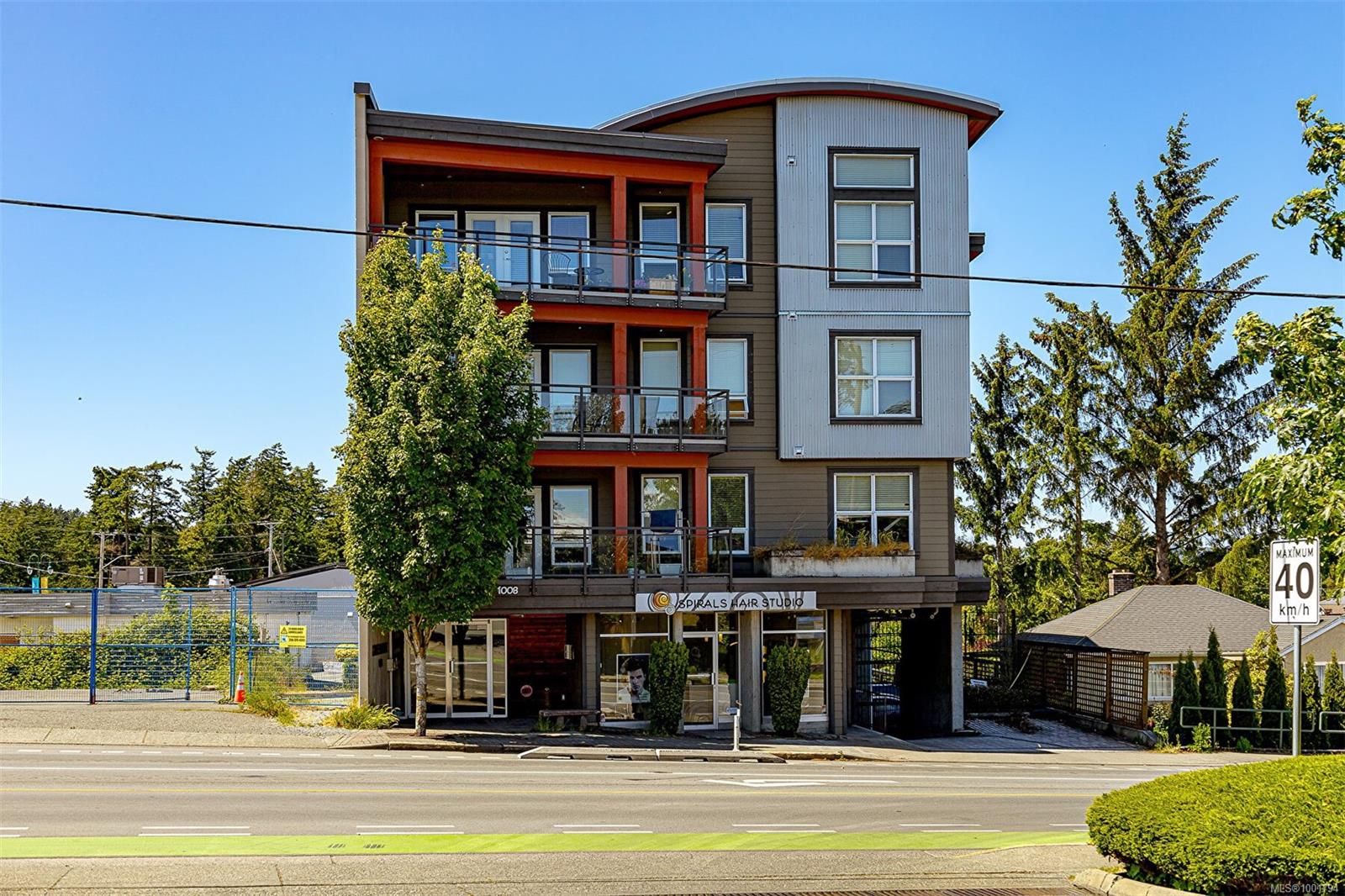
1008 Tillicum Rd Apt 201
1008 Tillicum Rd Apt 201
Highlights
Description
- Home value ($/Sqft)$543/Sqft
- Time on Houseful98 days
- Property typeResidential
- StyleArt deco
- Neighbourhood
- Median school Score
- Lot size6,970 Sqft
- Year built2010
- Mortgage payment
Did you think spacious 1-bedroom condos were a thing of the past? Well then, you are in for a treat!! Not only is this unit over 800 sq/ft, but it was also built this century. Conveniently located in a soon-to-be Esquimalt hub of activity, it is on major bus routes, close to shopping, and beautiful Gorge Park. The spacious floorplan means that you can entertain more than one guest at a time, and everyone can sit down to eat AT THE SAME TIME!! This unit is located at the back of the building, offering the convenience of access to Tillicum Rd without the noise. The large covered deck is a great spot for relaxing or BBQing all year round, and the wall of windows makes the home bright and welcoming. This unit comes complete with modern finishings, ample storage, no rental or age restrictions, and you can bring along a furry friend. Gated parking, in-suite laundry, newer appliances, and beautiful flooring make this a stupendous option in the next hub of Esquimalt.
Home overview
- Cooling None
- Heat type Baseboard, electric
- Sewer/ septic Sewer connected
- # total stories 4
- Building amenities Bike storage, common area, elevator(s), private drive/road
- Construction materials Cement fibre, frame wood, insulation: ceiling, insulation: walls, wood
- Foundation Concrete perimeter
- Roof Asphalt torch on, metal
- Exterior features Balcony/patio, fencing: full
- # parking spaces 1
- Parking desc Guest, open
- # total bathrooms 1.0
- # of above grade bedrooms 1
- # of rooms 6
- Flooring Carpet, laminate, tile
- Appliances F/s/w/d
- Has fireplace (y/n) No
- Laundry information In unit
- Interior features Closet organizer, controlled entry, dining/living combo, elevator
- County Capital regional district
- Area Esquimalt
- Water source Municipal
- Zoning description Residential/commercial
- Exposure East
- Lot desc Irregular lot, near golf course
- Lot dimensions 60 ft widex120 ft deep
- Lot size (acres) 0.16
- Basement information None
- Building size 827
- Mls® # 1001794
- Property sub type Condominium
- Status Active
- Virtual tour
- Tax year 2024
- Living room Main: 6.401m X 4.877m
Level: Main - Balcony Main: 5.182m X 2.438m
Level: Main - Main: 2.134m X 1.524m
Level: Main - Kitchen Main: 3.048m X 2.438m
Level: Main - Primary bedroom Main: 3.353m X 3.353m
Level: Main - Bathroom Main
Level: Main
- Listing type identifier Idx

$-793
/ Month

