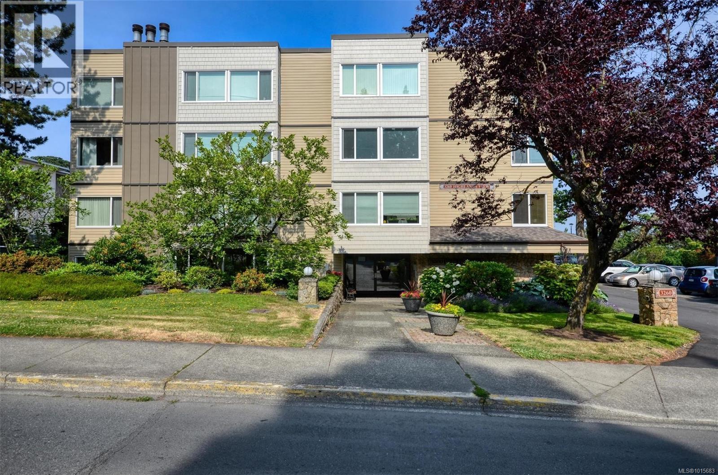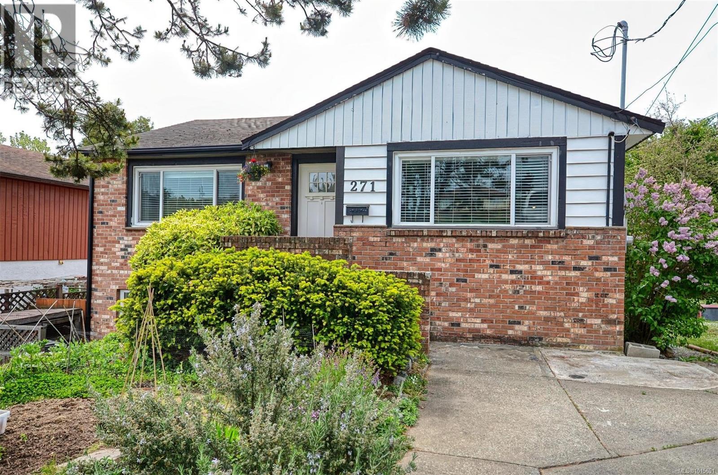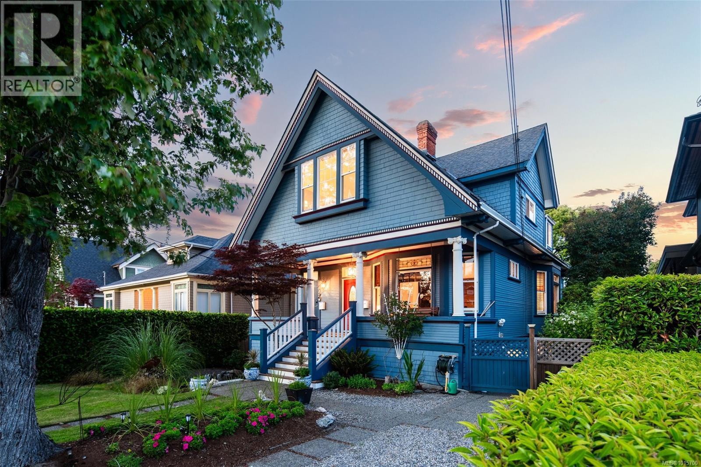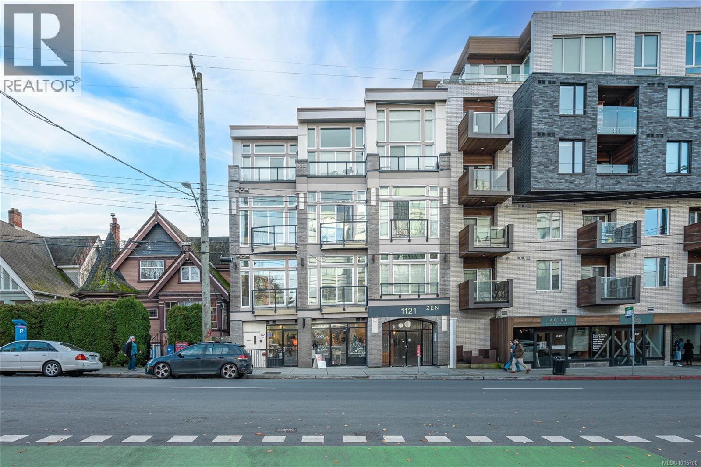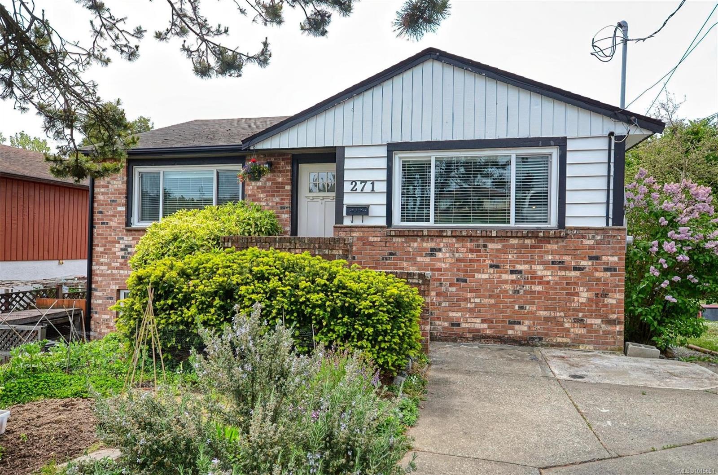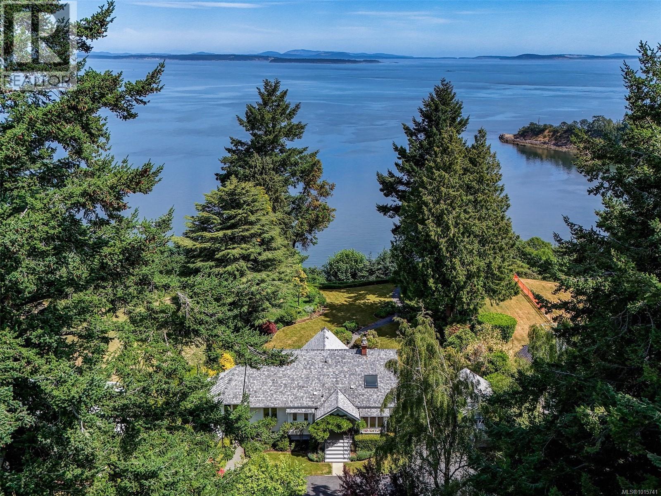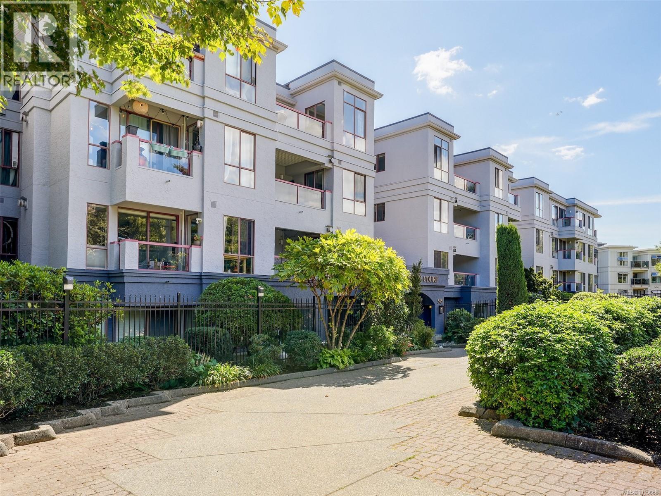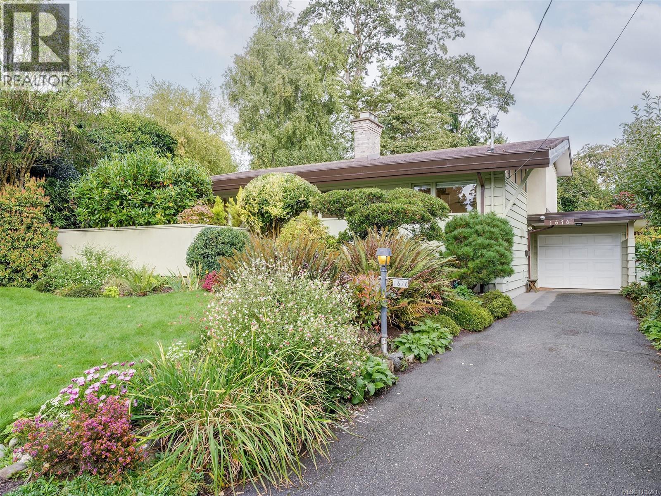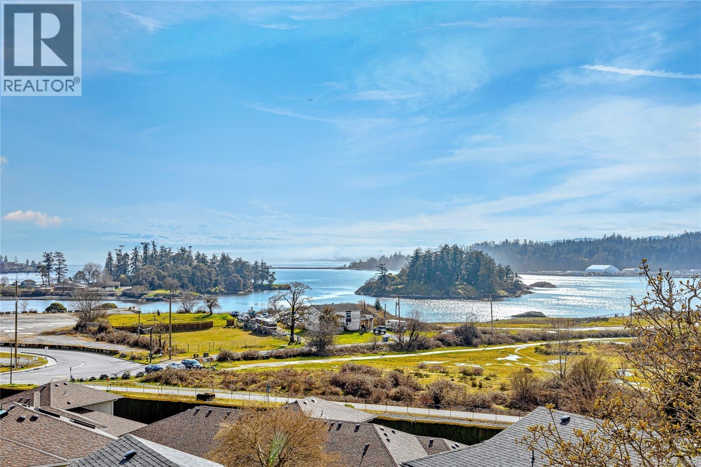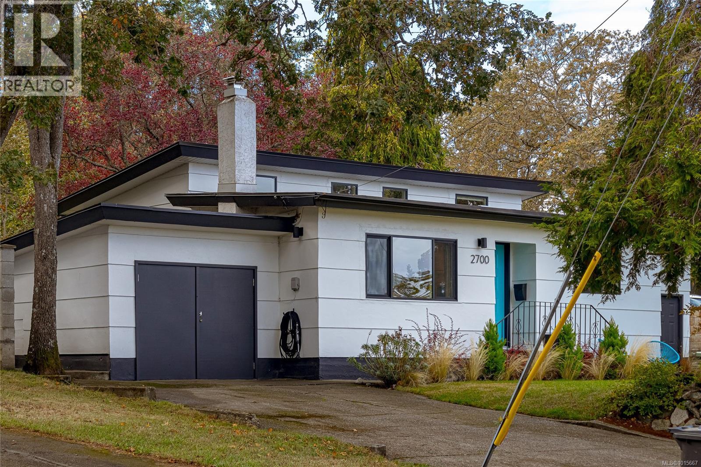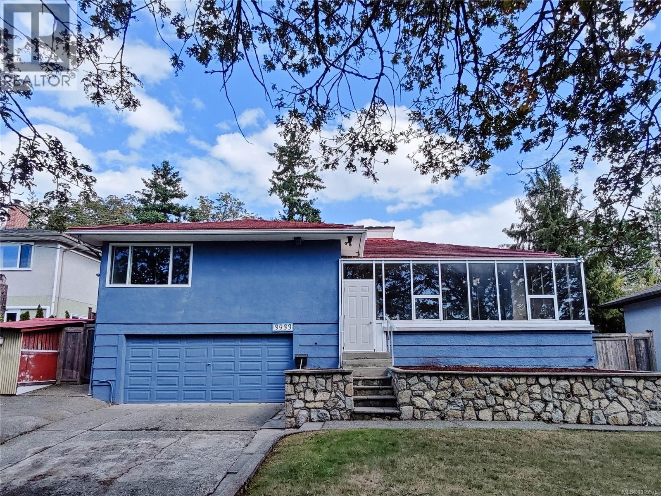- Houseful
- BC
- Esquimalt
- Gorge Vale
- 1040 Colville Rd
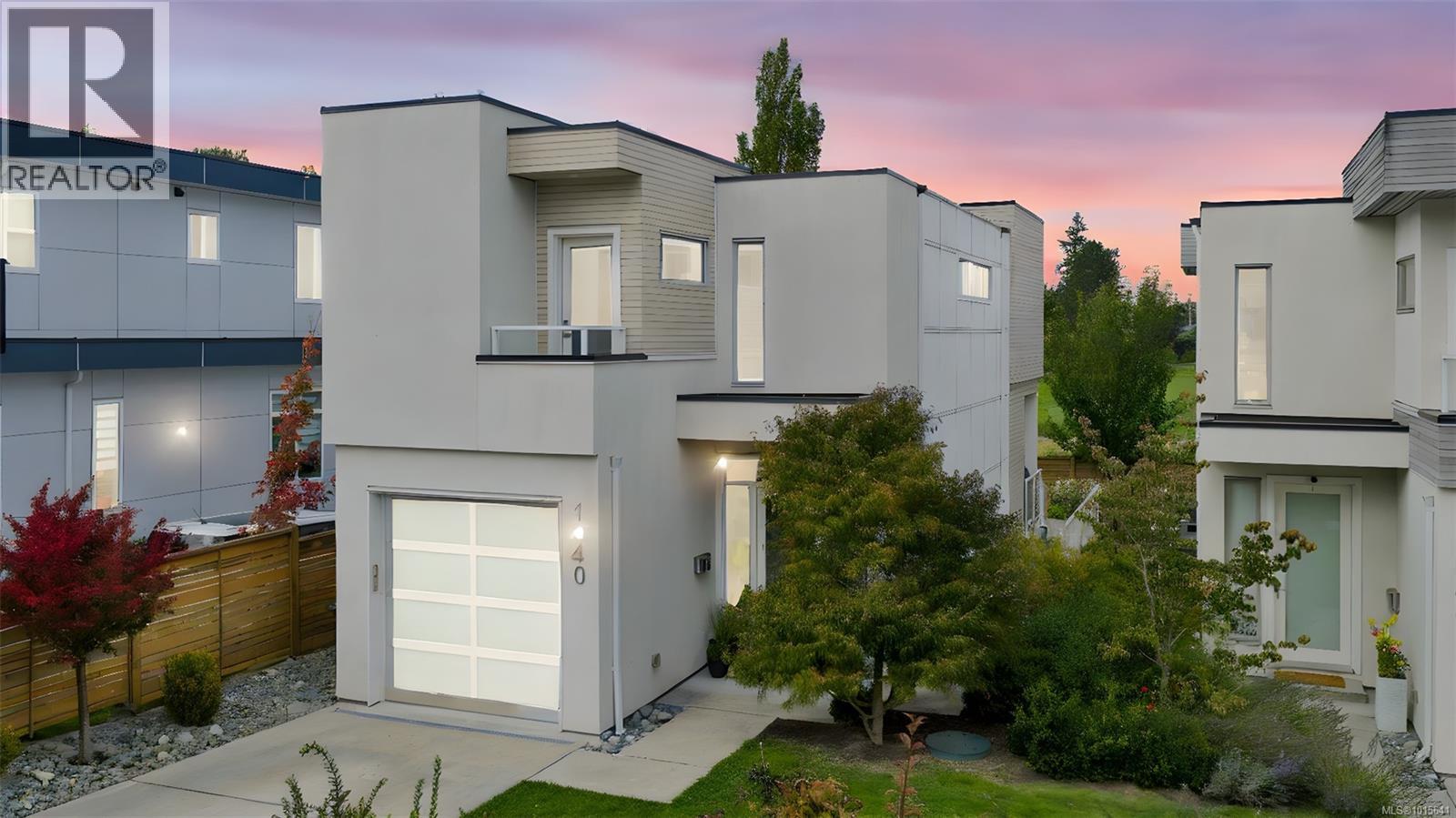
Highlights
Description
- Home value ($/Sqft)$725/Sqft
- Time on Housefulnew 12 hours
- Property typeSingle family
- StyleContemporary,westcoast
- Neighbourhood
- Median school Score
- Year built2016
- Mortgage payment
Stunning contemporary home crafted by Zebra Designs, backing onto the Gorge Vale Golf Course with expansive serene fairway views. Spacious and filled with natural light, featuring 4 bedrooms & 4 bathrooms, incl. a 1-bedroom suite perfect for guests or added income. Every detail is luxurious & designer-inspired, making it a true showcase of modern elegance. Highlights incl. oversized windows & tall ceilings, gourmet kitchen w/3'' granite counter top island, n/gas cooktop, floor to ceiling cabinets & premier appliances. Heat pump w/AC, on-demand h/water and luxurious finishes throughout. Master suite w/ views, large walk-in closet and a spa-like ensuite w/heated floor. Curated mature gardens w/irrigation, fenced backyard, large entertaining patio overlooking the fairways. Beautiful décor, lighting, flooring, tile work & window treatments all add to the refined atmosphere. Minutes to the Gorge Waterway, parks & downtown, this home offers the perfect blend of design, comfort, & lifestyle. (id:63267)
Home overview
- Cooling Air conditioned, fully air conditioned
- Heat type Heat pump
- # parking spaces 2
- # full baths 4
- # total bathrooms 4.0
- # of above grade bedrooms 4
- Has fireplace (y/n) Yes
- Subdivision Gorge vale
- Zoning description Residential
- Lot dimensions 3592
- Lot size (acres) 0.08439849
- Building size 2034
- Listing # 1015641
- Property sub type Single family residence
- Status Active
- Living room 2.743m X 4.877m
- Kitchen 1.829m X 3.048m
- Ensuite 2.438m X 3.048m
Level: 2nd - Bathroom 1.524m X 3.048m
Level: 2nd - Other 3.353m X 2.134m
Level: 2nd - Bedroom 2.743m X 3.048m
Level: 2nd - Bedroom 3.353m X 3.048m
Level: 2nd - Primary bedroom 3.962m X 3.658m
Level: 2nd - Bedroom 3.048m X 2.438m
Level: Lower - Bathroom 1.524m X 2.743m
Level: Lower - Storage 2.134m X 1.829m
Level: Lower - Bathroom 1.524m X 1.829m
Level: Main - Dining room 3.048m X 1.829m
Level: Main - Kitchen 3.962m X 3.048m
Level: Main - Living room 4.877m X 3.353m
Level: Main - 3.353m X 2.134m
Level: Main
- Listing source url Https://www.realtor.ca/real-estate/28946563/1040-colville-rd-esquimalt-gorge-vale
- Listing type identifier Idx

$-3,933
/ Month

