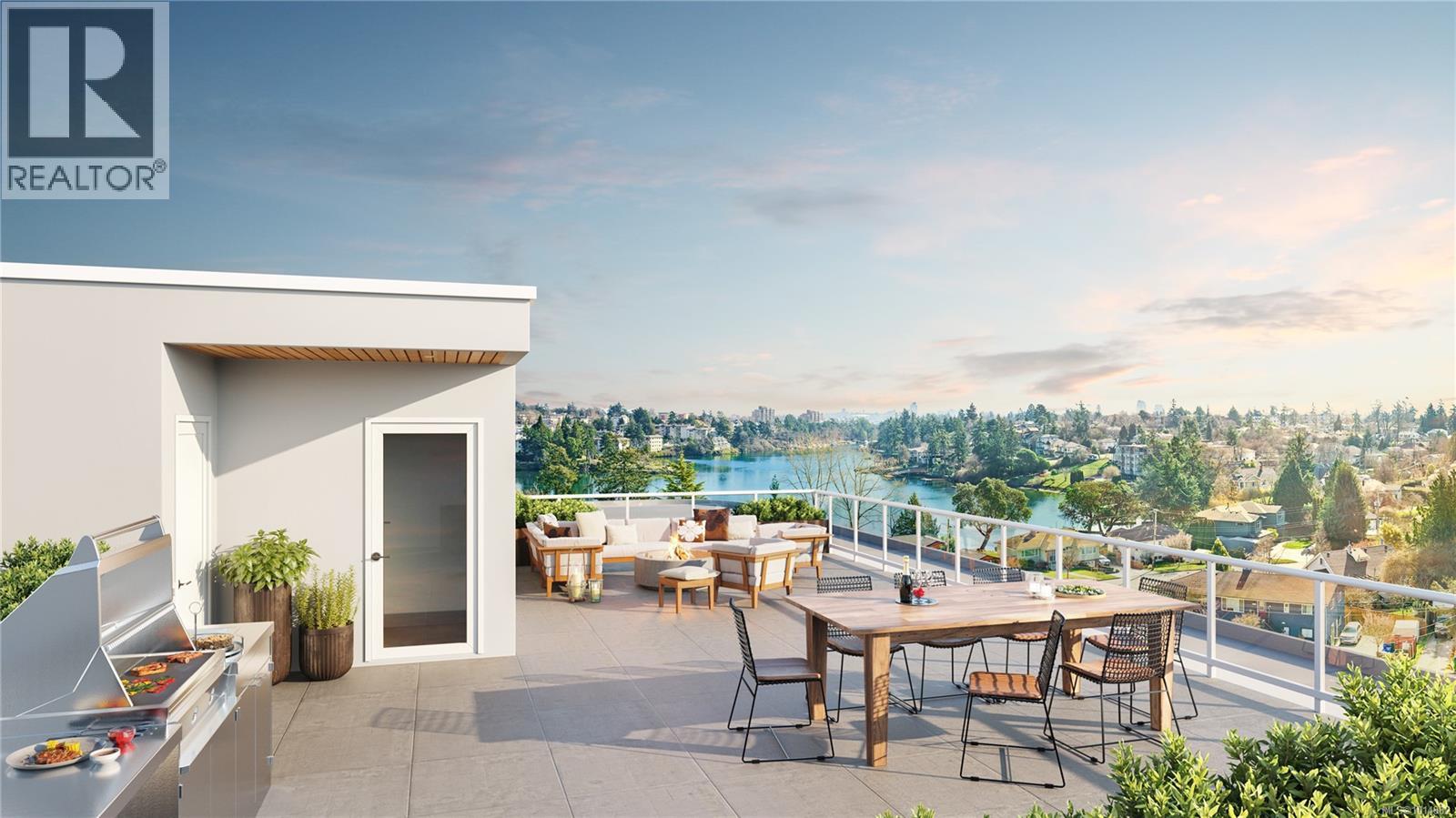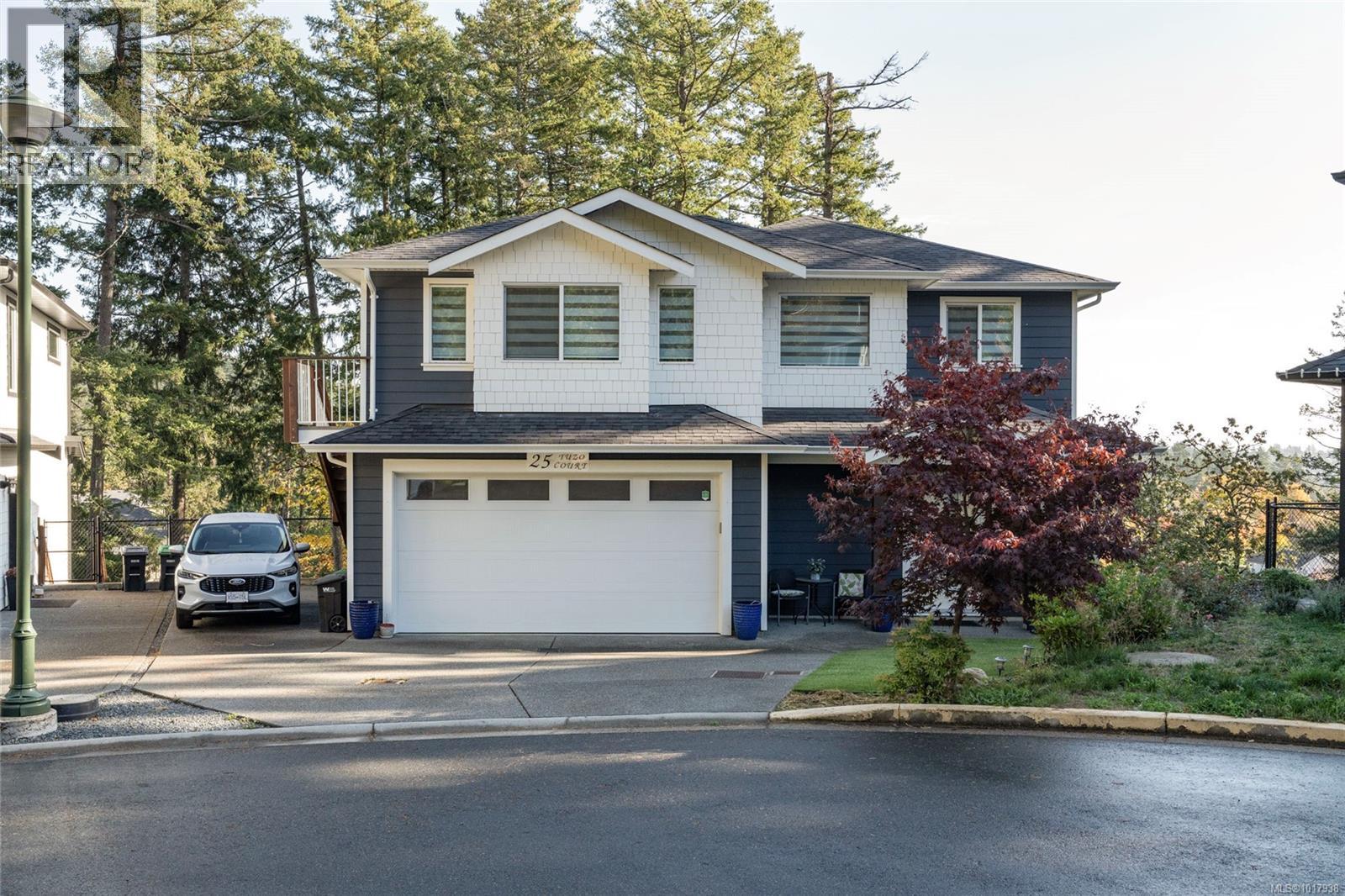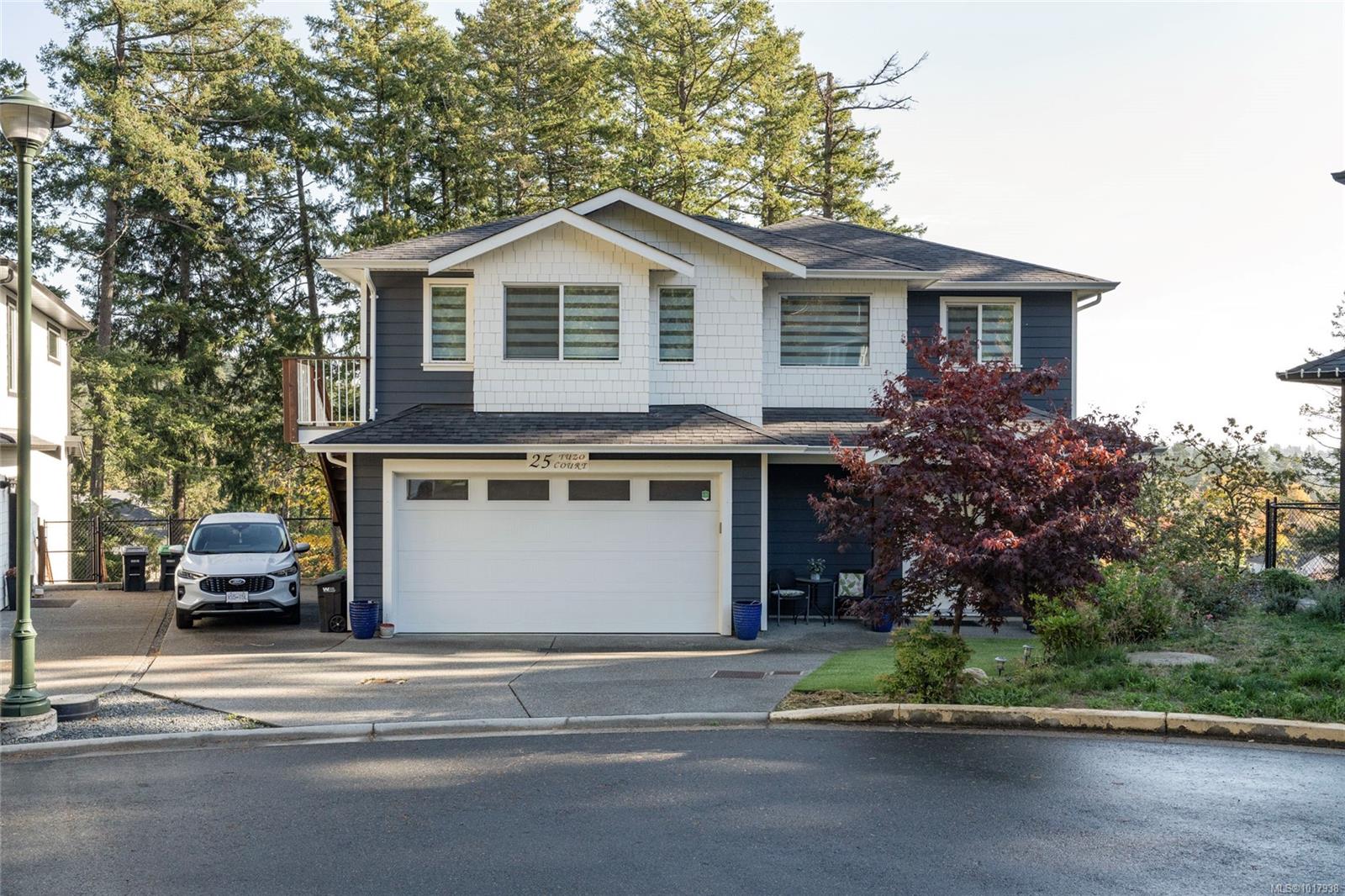- Houseful
- BC
- Esquimalt
- Kinsmen Park
- 1075 Tillicum Rd Unit 311 Rd

1075 Tillicum Rd Unit 311 Rd
1075 Tillicum Rd Unit 311 Rd
Highlights
Description
- Home value ($/Sqft)$686/Sqft
- Time on Houseful27 days
- Property typeSingle family
- Neighbourhood
- Median school Score
- Year built2026
- Mortgage payment
New onsite Display Home now open by appointment. Let your personality shine in this architecturally unique home at Central Block by award winning Abstract Developments. This 3 Bed, 2 Bath home feels open and inviting with over height ceilings, curved walls, and large southwest-facing windows throughout 942 sq ft of bright living space. The expansive wrap-around patio provides an ideal spot to relax. The open-concept living, dining, and kitchen area is designed for versatility, featuring quartz countertops, matte black hardware and stainless-steel appliances. Enjoy the many amenity spaces Central Block has to offer; unwind by the fire and take in the stunning views on the rooftop terrace, take advantage of working from home in our exclusive co-working area or visit with friends and neighbors in the private gardens. Other conveniences include 1 parking space, storage locker with bike parking, and kayak/paddle board storage onsite. Surrounded by green space and steps to the Gorge Waterway. Price + GST, first-time buyers are eligible for a rebate. (id:63267)
Home overview
- Cooling None
- Heat source Electric
- Heat type Baseboard heaters, other, heat recovery ventilation (hrv)
- # parking spaces 1
- # full baths 2
- # total bathrooms 2.0
- # of above grade bedrooms 3
- Community features Pets allowed, family oriented
- Subdivision Central block
- Zoning description Residential
- Lot dimensions 1195
- Lot size (acres) 0.028078008
- Building size 1195
- Listing # 1014882
- Property sub type Single family residence
- Status Active
- Dining room 4.089m X 3.353m
Level: Main - Kitchen 2.438m X 3.531m
Level: Main - Bedroom 2.718m X 3.378m
Level: Main - Ensuite 1.372m X 2.769m
Level: Main - Bathroom 2.413m X 1.524m
Level: Main - Primary bedroom 3.353m X 3.15m
Level: Main - Bedroom 2.718m X 3.378m
Level: Main - Living room 3.683m X 3.556m
Level: Main
- Listing source url Https://www.realtor.ca/real-estate/28907029/311-1075-tillicum-rd-esquimalt-kinsmen-park
- Listing type identifier Idx

$-1,649
/ Month












