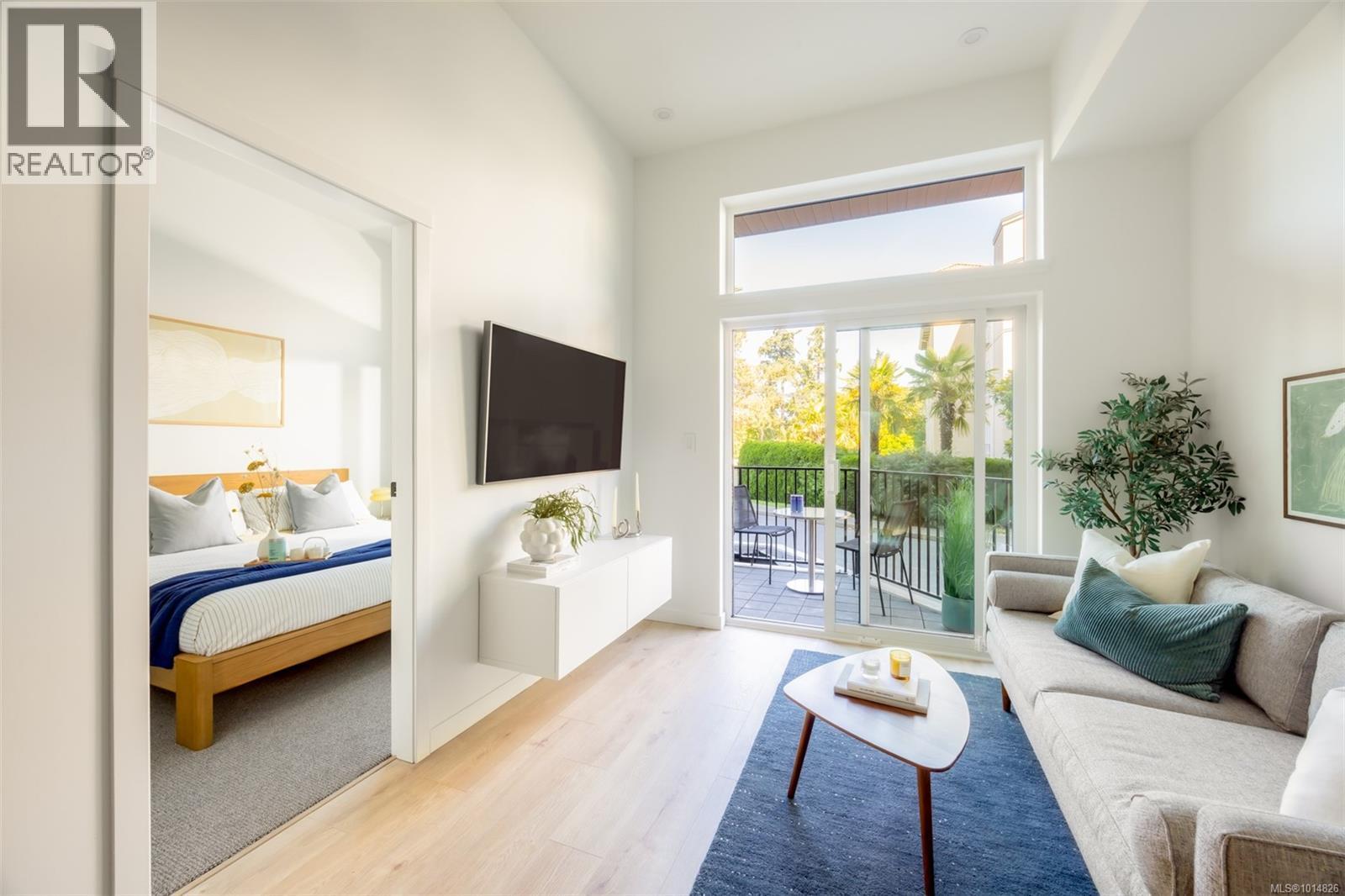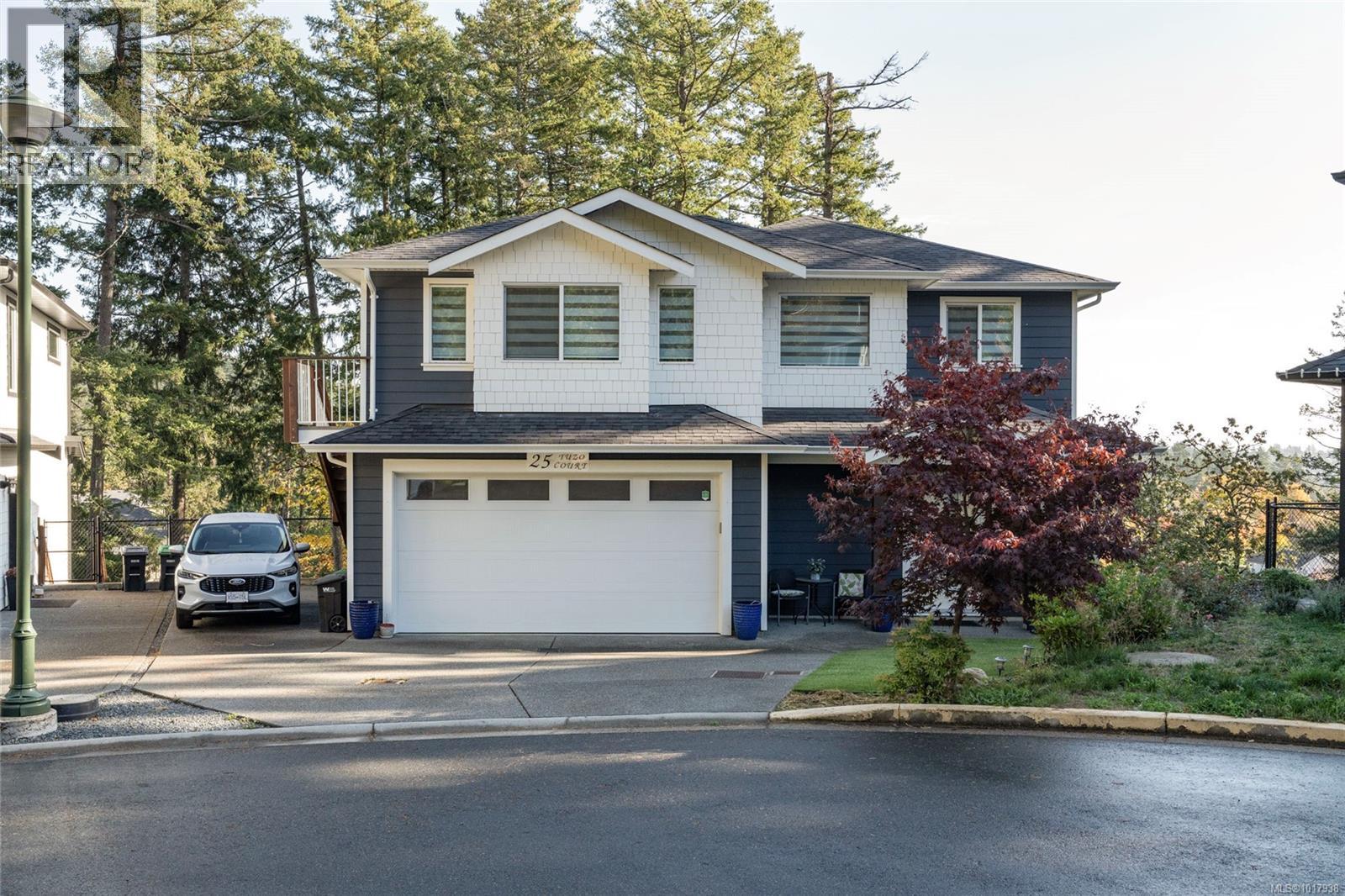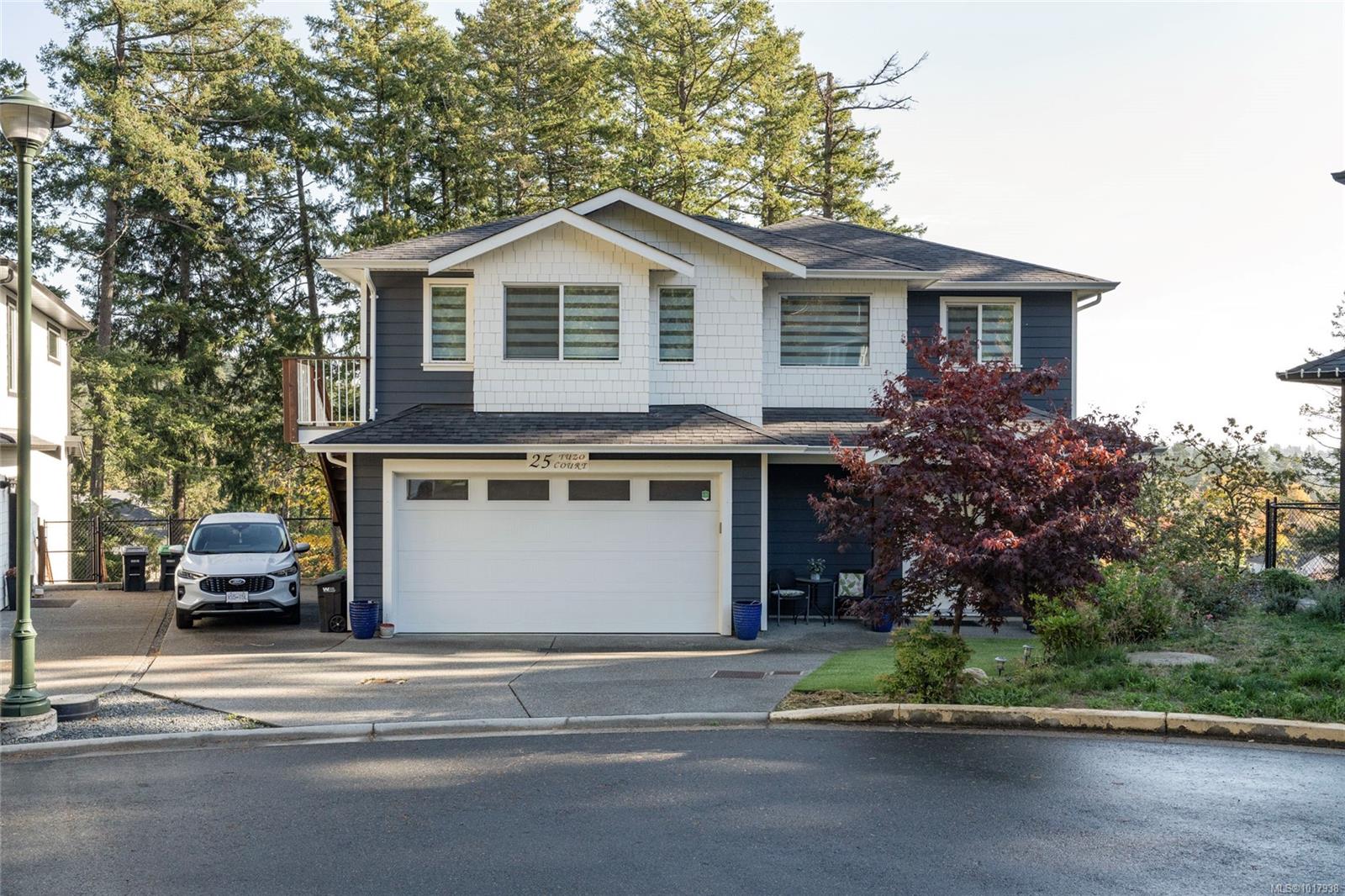- Houseful
- BC
- Esquimalt
- Kinsmen Park
- 1075 Tillicum Rd Unit 201 Rd

1075 Tillicum Rd Unit 201 Rd
1075 Tillicum Rd Unit 201 Rd
Highlights
Description
- Home value ($/Sqft)$867/Sqft
- Time on Houseful27 days
- Property typeSingle family
- Neighbourhood
- Median school Score
- Year built2026
- Mortgage payment
New onsite Display Home now open by appointment. With its stunning architecture, functional living spaces and inspired surroundings, Central Block by award winning Abstract Developments represents a vibrant & contemporary lifestyle. This 609 sq ft Jr 2 Bed 2 Bath home features over height ceilings and is centred around a gourmet kitchen including quartz countertops, contemporary stainless steel appliances & built-in storage solutions. Thoughtfully designed with a spacious primary bedroom boasting two closets & a second bedroom perfect for guests, family or home office. Enjoy the many amenity spaces Central Block has to offer; enjoy working from home in our exclusive co-working area, visit with friends & neighbours in the private gardens, or wind down with an evening drink around the rooftop fireplace. Other conveniences include 1 parking space, secure package delivery, storage locker with bike parking, & kayak storage onsite. Positioned steps from the Gorge Waterway, Esquimalt Gorge Park & minutes from urban amenities. Price + GST. (id:63267)
Home overview
- Cooling None
- Heat source Electric
- Heat type Baseboard heaters, other
- # parking spaces 1
- Has garage (y/n) Yes
- # full baths 2
- # total bathrooms 2.0
- # of above grade bedrooms 2
- Community features Pets allowed, family oriented
- Subdivision Central block
- View Ocean view
- Zoning description Residential
- Lot dimensions 657
- Lot size (acres) 0.01543703
- Building size 657
- Listing # 1014826
- Property sub type Single family residence
- Status Active
- Primary bedroom 3.048m X 3.226m
Level: Main - Bathroom 2.108m X 1.524m
Level: Main - Ensuite 2.54m X 1.372m
Level: Main - Kitchen 4.14m X 3.378m
Level: Main - Living room 2.87m X 2.718m
Level: Main - Bedroom 2.54m X 2.819m
Level: Main
- Listing source url Https://www.realtor.ca/real-estate/28907035/201-1075-tillicum-rd-esquimalt-kinsmen-park
- Listing type identifier Idx

$-1,172
/ Month












