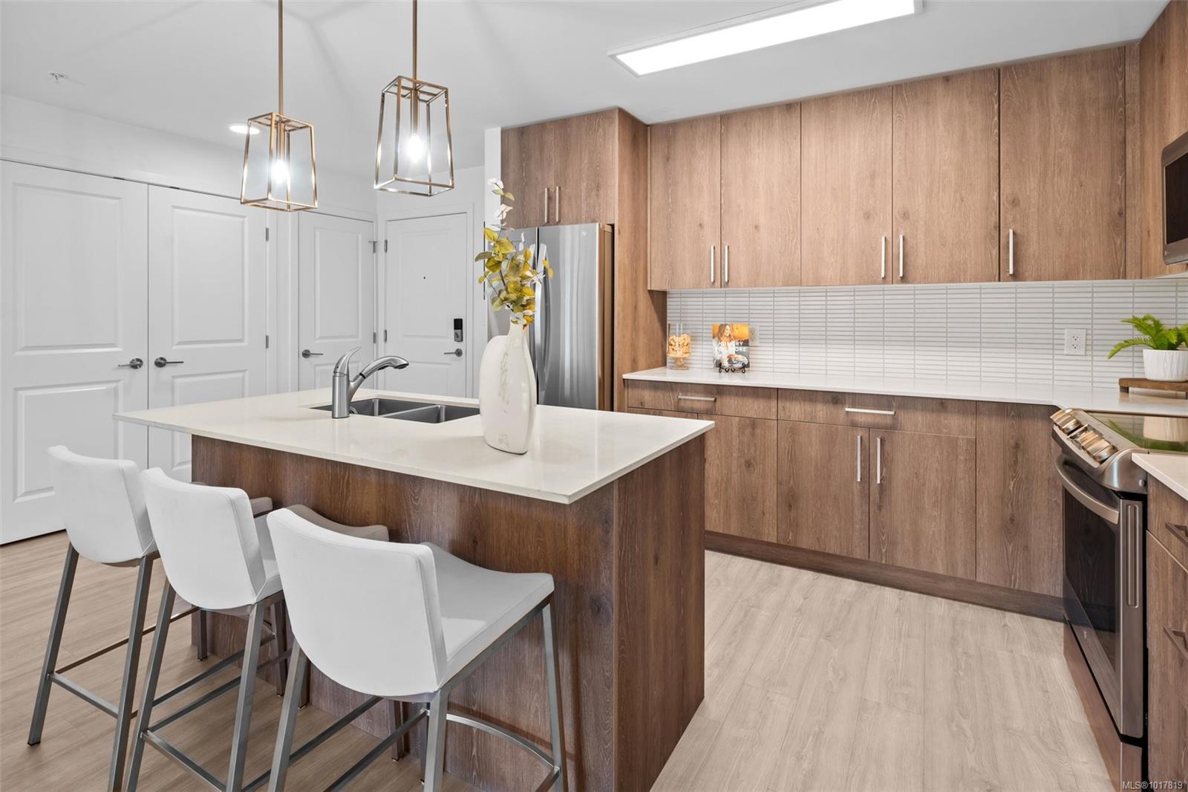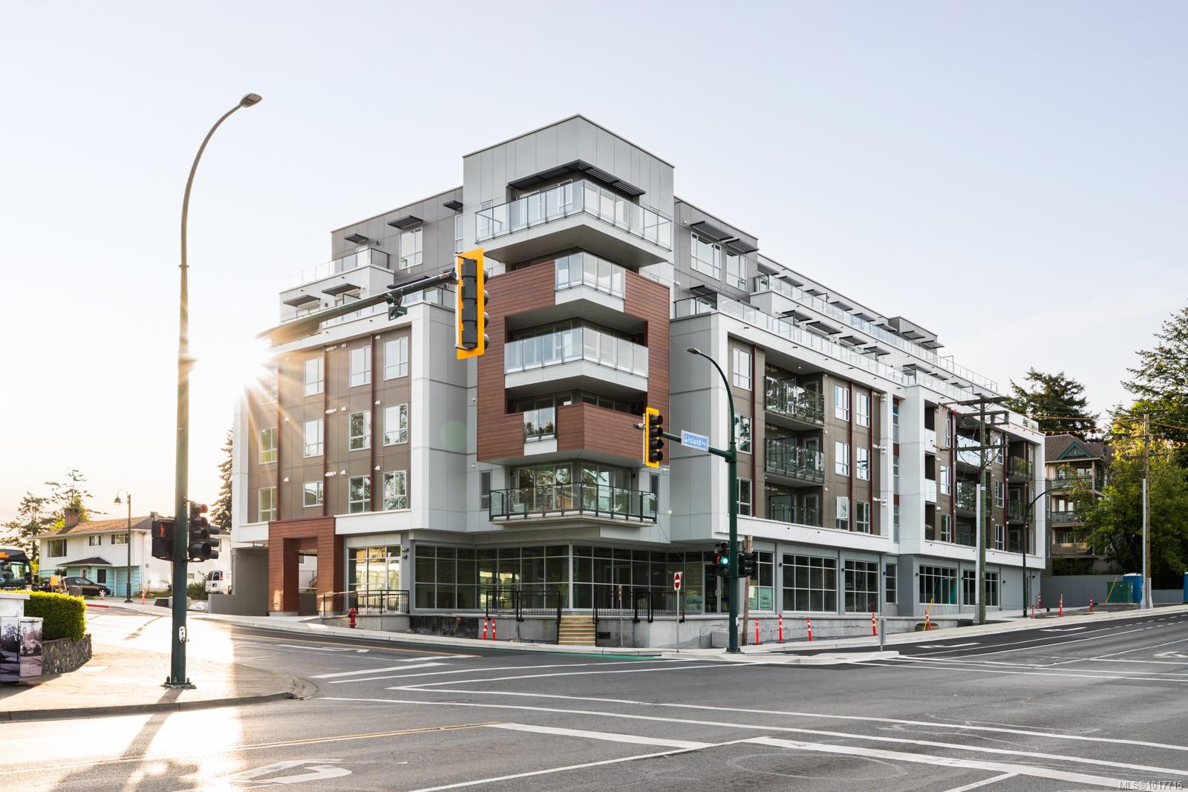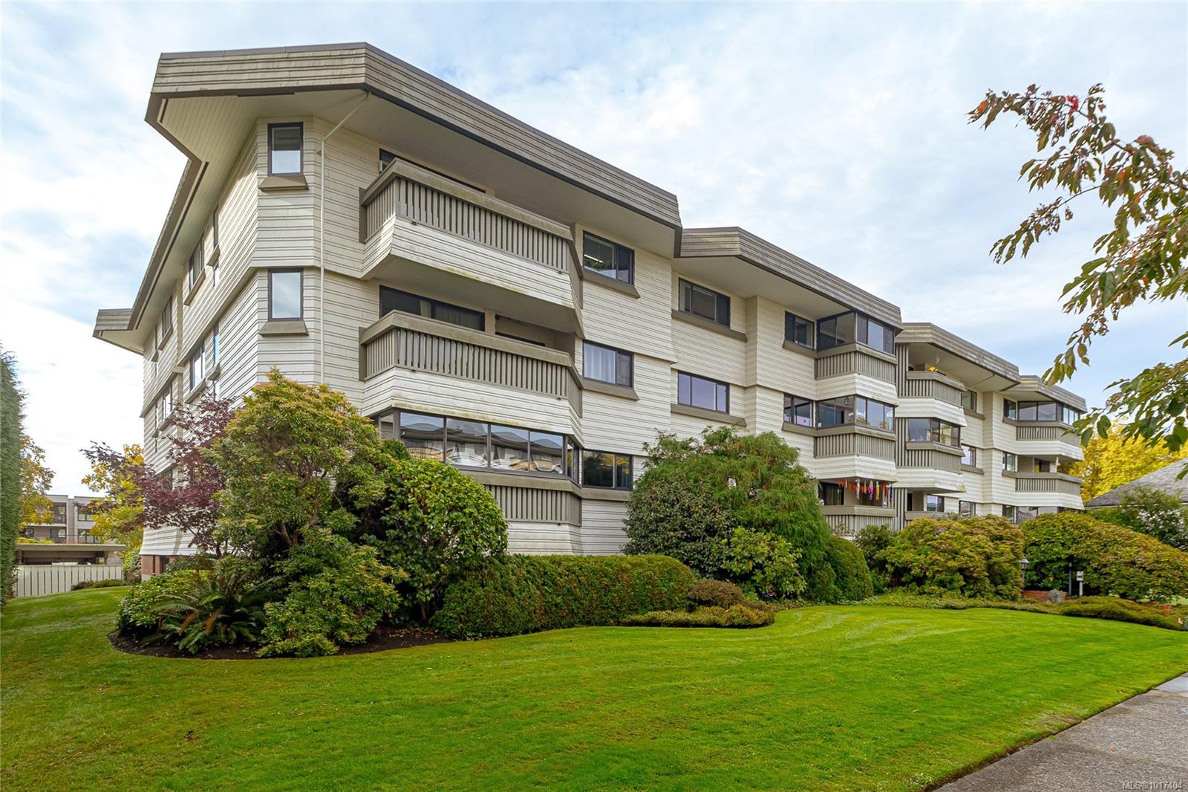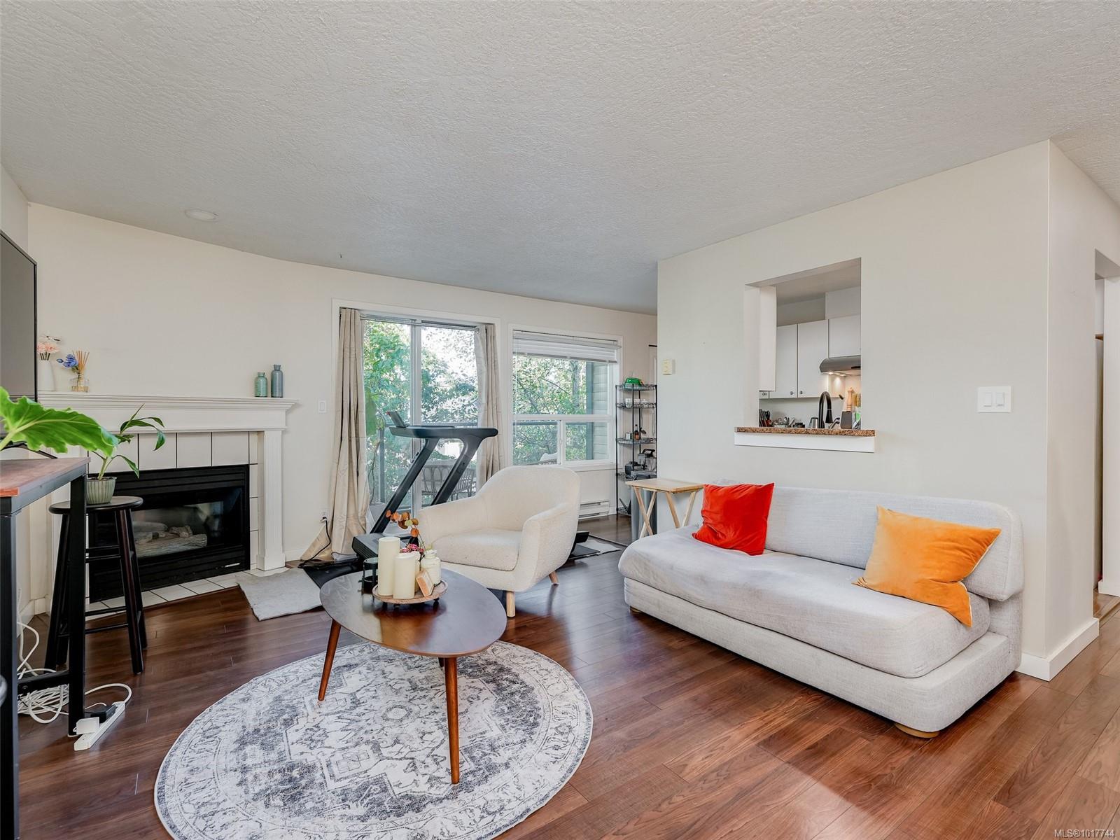- Houseful
- BC
- Esquimalt
- Rock Heights
- 1102 Esquimalt Rd Apt B304
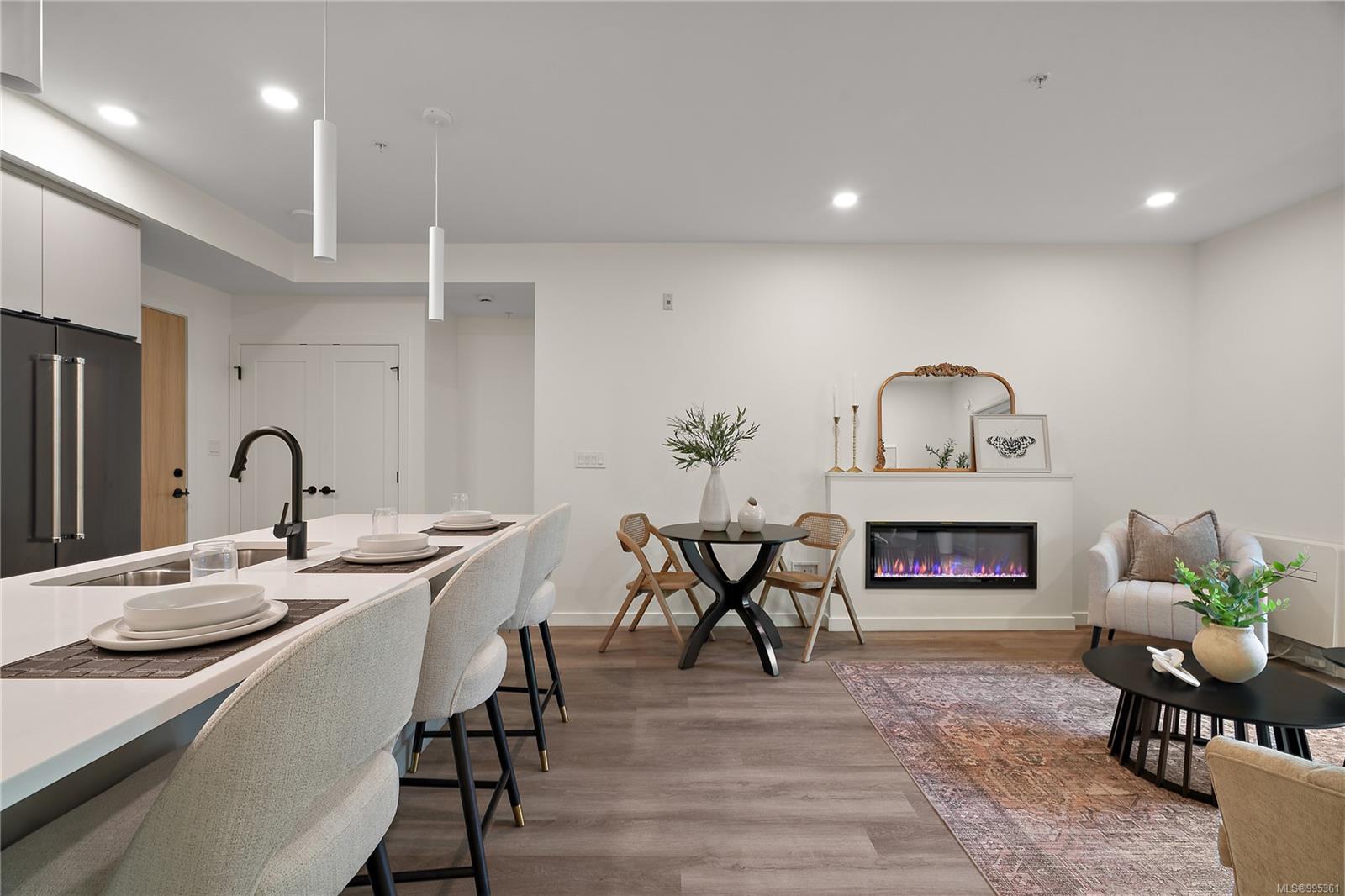
Highlights
Description
- Home value ($/Sqft)$759/Sqft
- Time on Houseful190 days
- Property typeResidential
- Neighbourhood
- Median school Score
- Lot size871 Sqft
- Year built2025
- Mortgage payment
Move in this year! Located in the heart of Esquimalt Village, The Proxima is perfectly positioned for a life full of adventure, experiences, & amenities w/ Saxe Point Park, local breweries, Esquimalt Market, shopping, & the Archie Browning Sports Centre just a stone’s throw away. Unit B304 is located within the back Bellus building in a spacious 2 bedroom, 2 bathroom floor plan with quartz countertops, eat-in kitchen island, and black stainless KitchenAid appliance package. This unit is inclusive of one underground parking stall and storage locker. Brought to you by award winning GT Mann Contracting and superior design by Spaciz Design. The grand glass lobby welcomes residents to enjoy the state of the art gym, atrium, and courtyard – live life your way at The Proxima.
Home overview
- Cooling Air conditioning
- Heat type Baseboard, electric, heat pump
- Sewer/ septic Sewer to lot
- # total stories 6
- Building amenities Bike storage, common area, fitness center
- Construction materials Brick, frame wood, stucco
- Foundation Concrete perimeter
- Roof Asphalt torch on
- # parking spaces 1
- Parking desc Attached, underground
- # total bathrooms 2.0
- # of above grade bedrooms 2
- # of rooms 10
- Flooring Tile, vinyl
- Appliances Dishwasher, f/s/w/d, microwave
- Has fireplace (y/n) Yes
- Laundry information In unit
- County Capital regional district
- Area Esquimalt
- Water source Municipal
- Zoning description Multi-family
- Exposure North
- Lot desc Landscaped, recreation nearby, shopping nearby
- Lot size (acres) 0.02
- Basement information None
- Building size 962
- Mls® # 995361
- Property sub type Condominium
- Status Active
- Virtual tour
- Tax year 2025
- Bedroom Main: 10m X 12m
Level: Main - Laundry Main: 6m X 6m
Level: Main - Main: 6m X 6m
Level: Main - Kitchen Main: 13m X 9m
Level: Main - Main: 5m X 8m
Level: Main - Primary bedroom Main: 9m X 10m
Level: Main - Bathroom Main
Level: Main - Balcony Main: 12m X 5m
Level: Main - Ensuite Main
Level: Main - Living room Main: 13m X 14m
Level: Main
- Listing type identifier Idx

$-1,463
/ Month







