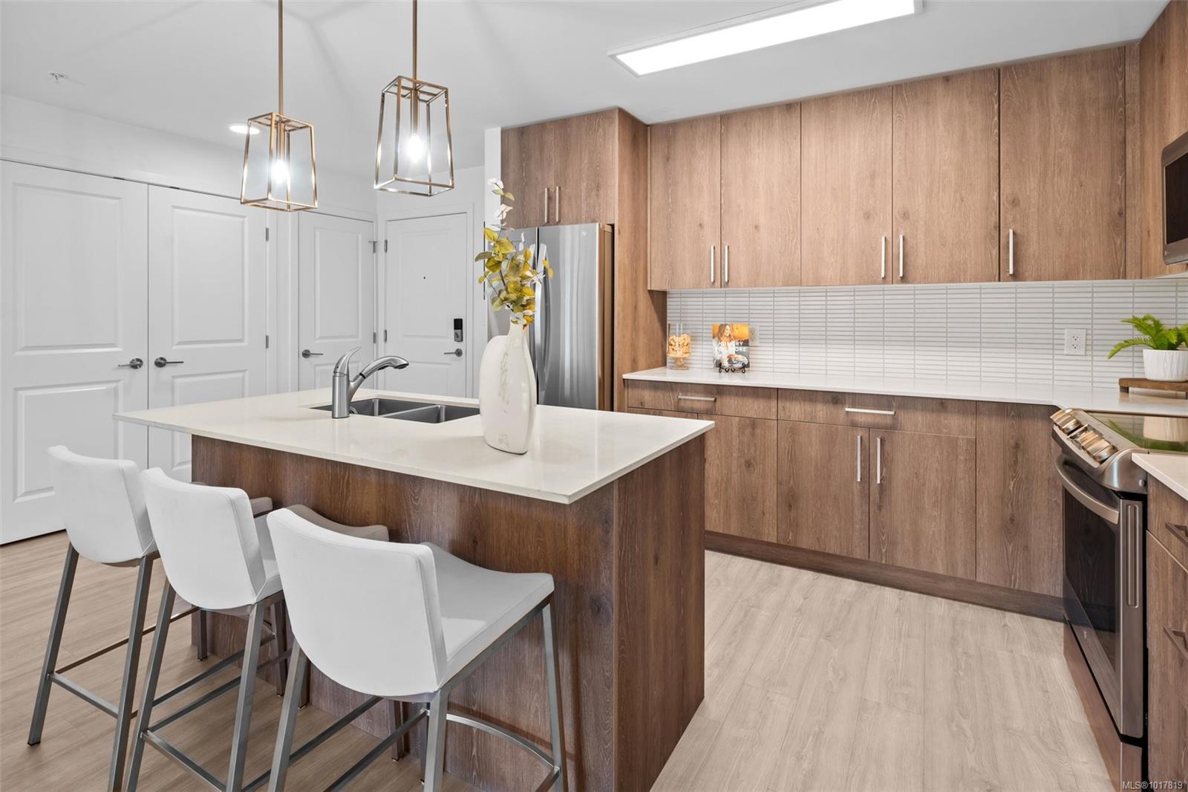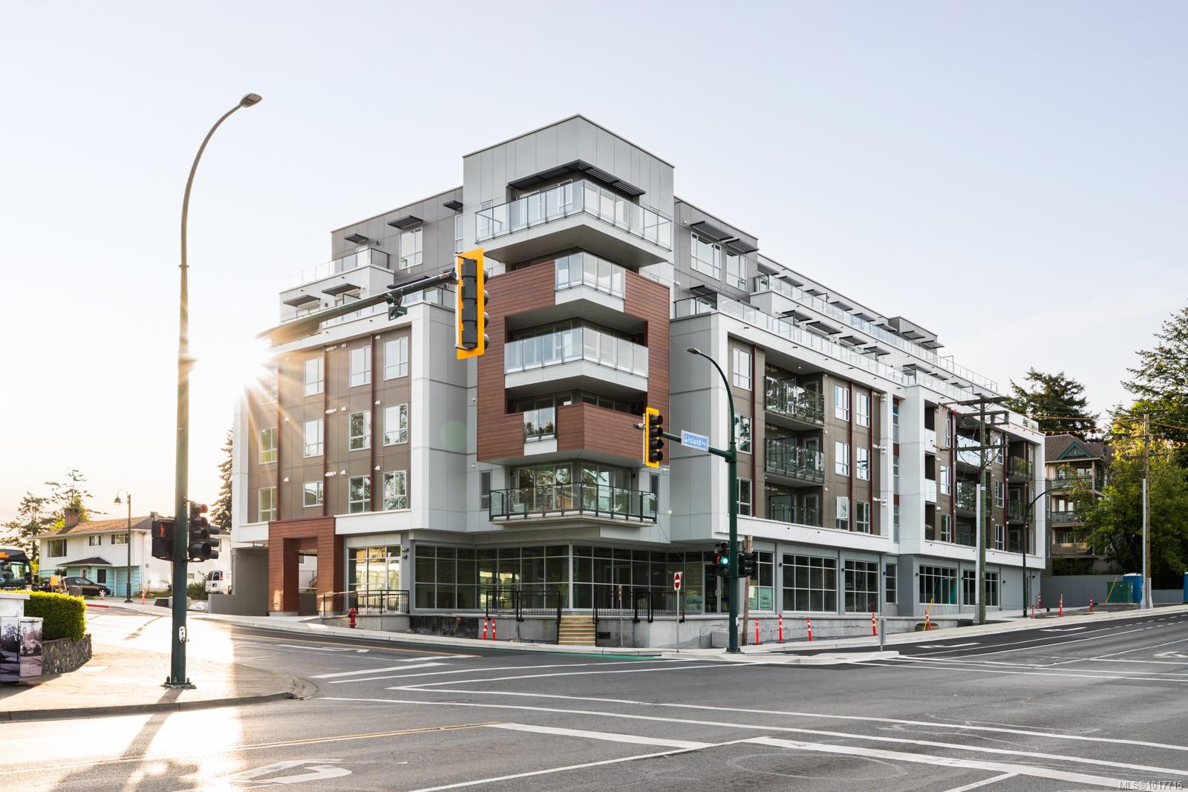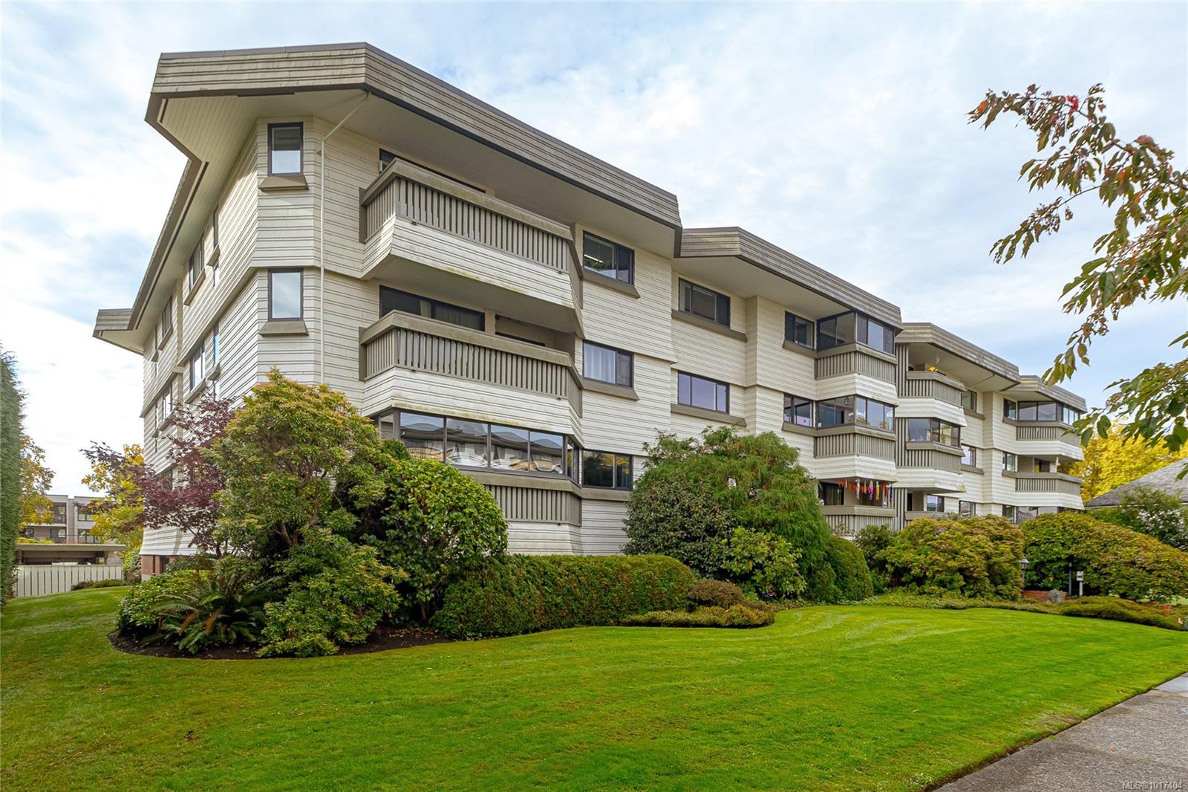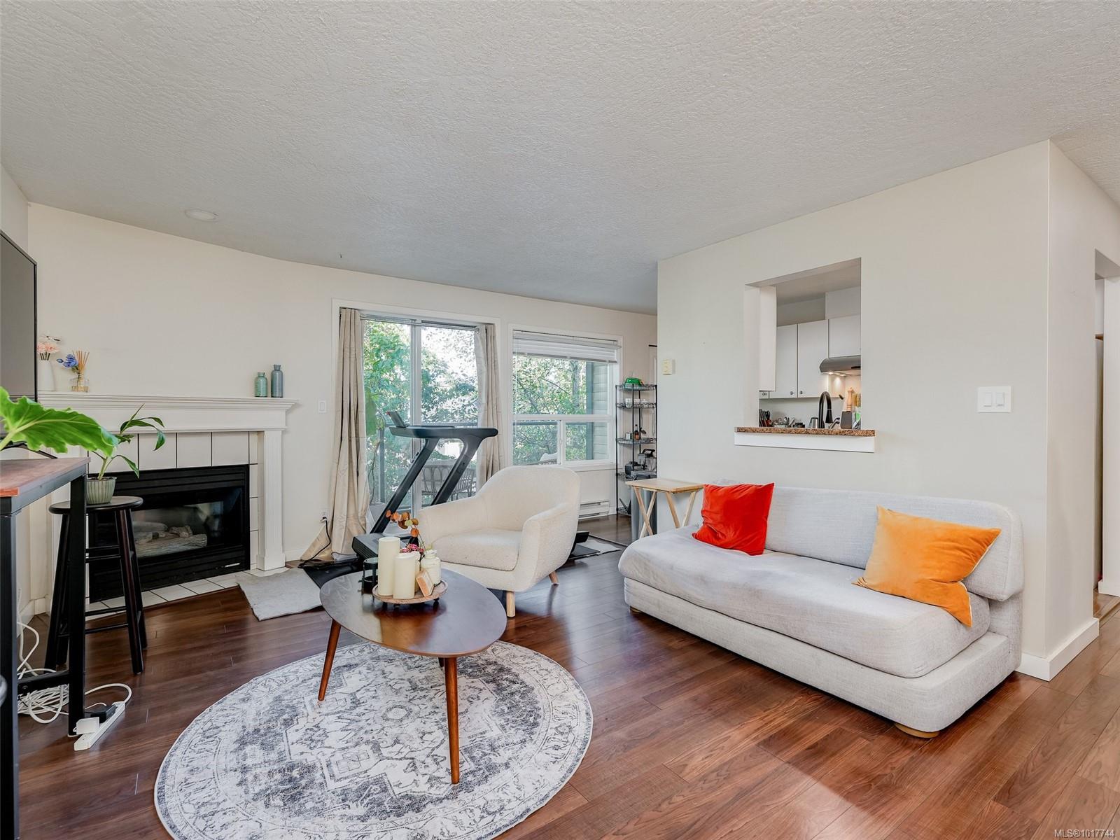- Houseful
- BC
- Esquimalt
- Rock Heights
- 1102 Esquimalt Rd Apt B305
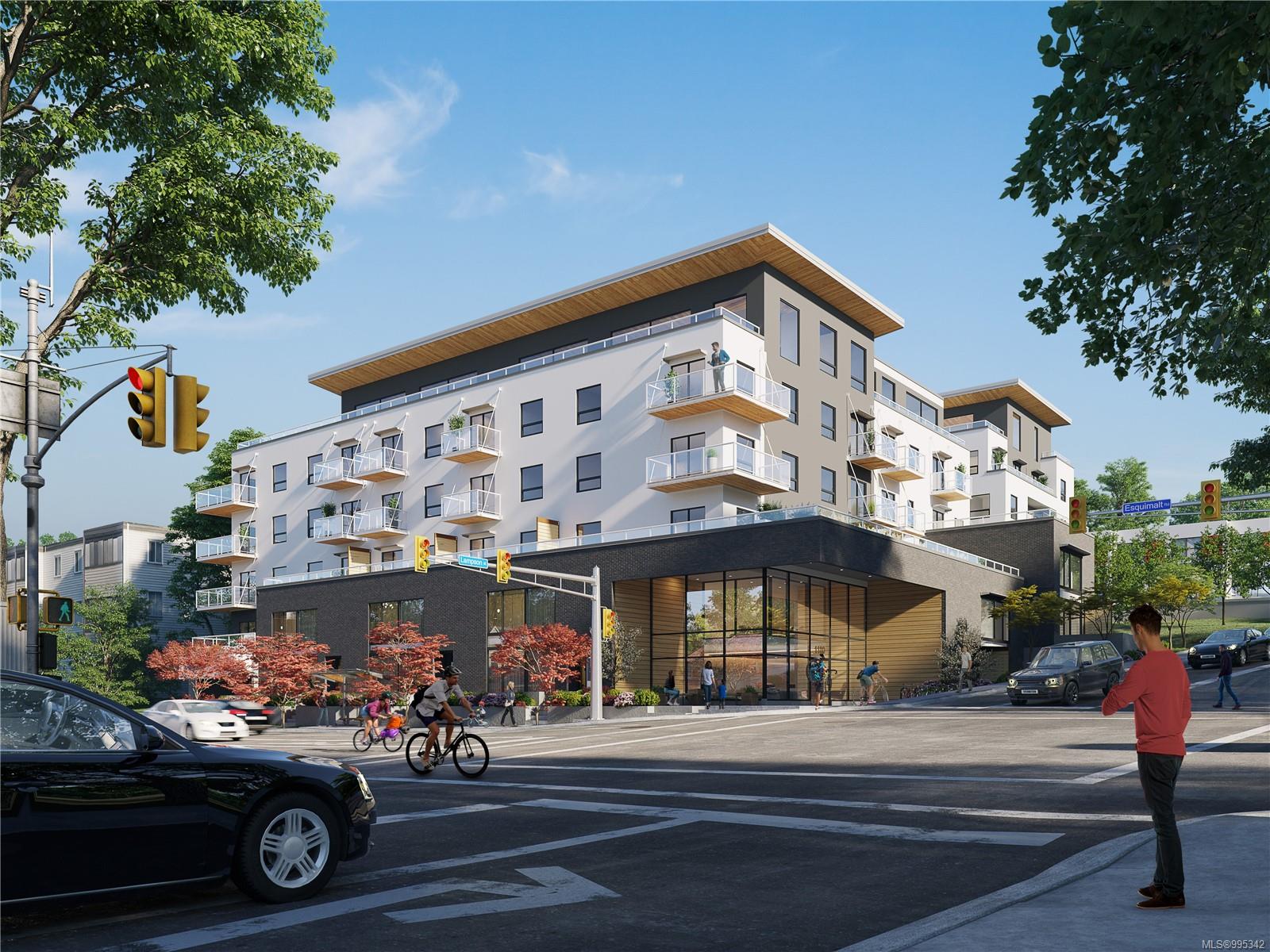
Highlights
Description
- Home value ($/Sqft)$723/Sqft
- Time on Houseful190 days
- Property typeResidential
- Neighbourhood
- Median school Score
- Lot size436 Sqft
- Year built2025
- Mortgage payment
75% sold!! Located in the heart of Esquimalt Village, The Proxima is perfectly positioned for a life full of adventure, experiences, & amenities w/ Saxe Point Park, local breweries, Esquimalt Market, shopping, & the Archie Browning Sports Centre just a stone’s throw away. A variety of 89 units consisting of 1, 2, 3 bedroom, penthouse, and townhouse units are now available brought to you by award winning GT Mann Contracting. Stunning interior finishing choices & superior space planning provided by Spaciz Design featuring quartz countertops, eat in kitchen island, deluxe appliance pkg, heated ensuite flooring, fireplace, & heat pumps w/ cooling. Whether relaxing on the sunny balcony, working out in the state-of-the-art gym, visiting the atrium or courtyard, residents can live life their way at The Proxima.
Home overview
- Cooling Air conditioning
- Heat type Baseboard, electric, heat pump
- Sewer/ septic Sewer to lot
- # total stories 6
- Building amenities Bike storage, common area, fitness center
- Construction materials Brick, frame wood, stucco
- Foundation Concrete perimeter
- Roof Asphalt torch on
- Parking desc None
- # total bathrooms 1.0
- # of above grade bedrooms 1
- # of rooms 8
- Flooring Tile, vinyl
- Appliances Dishwasher, f/s/w/d, microwave
- Has fireplace (y/n) Yes
- Laundry information In unit
- County Capital regional district
- Area Esquimalt
- Water source Municipal
- Zoning description Multi-family
- Exposure North
- Lot desc Landscaped, recreation nearby, shopping nearby
- Lot size (acres) 0.01
- Basement information None
- Building size 664
- Mls® # 995342
- Property sub type Condominium
- Status Active
- Virtual tour
- Tax year 2025
- Bathroom Main
Level: Main - Living room Main: 12m X 8m
Level: Main - Primary bedroom Main: 9m X 14m
Level: Main - Den Main: 8m X 6m
Level: Main - Main: 6m X 7m
Level: Main - Kitchen Main: 12m X 9m
Level: Main - Main: 6m X 6m
Level: Main - Balcony Main: 13m X 5m
Level: Main
- Listing type identifier Idx

$-958
/ Month







