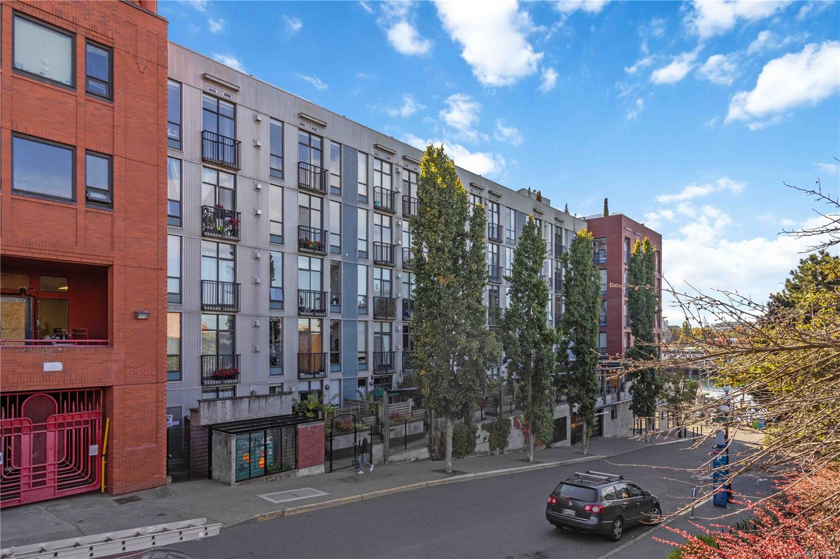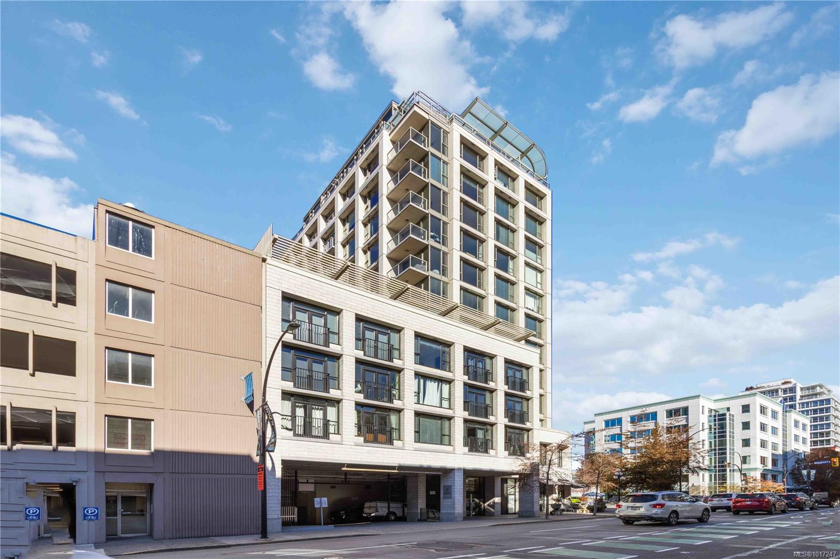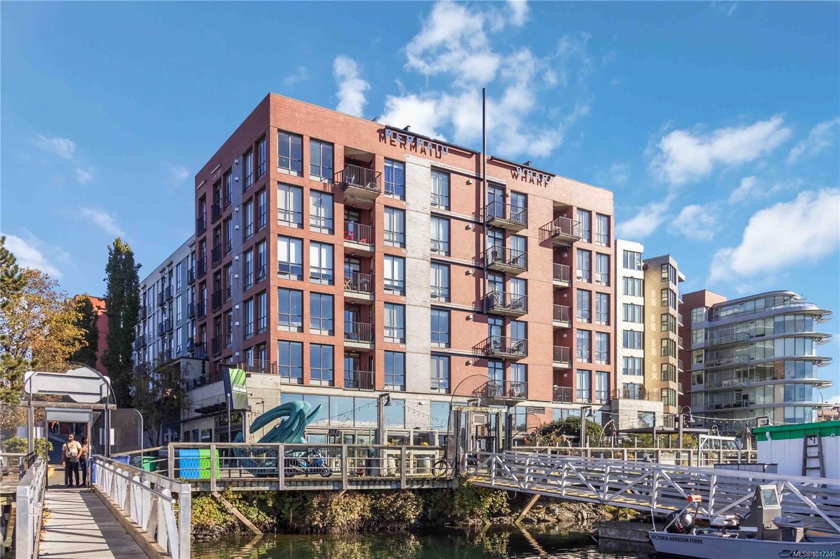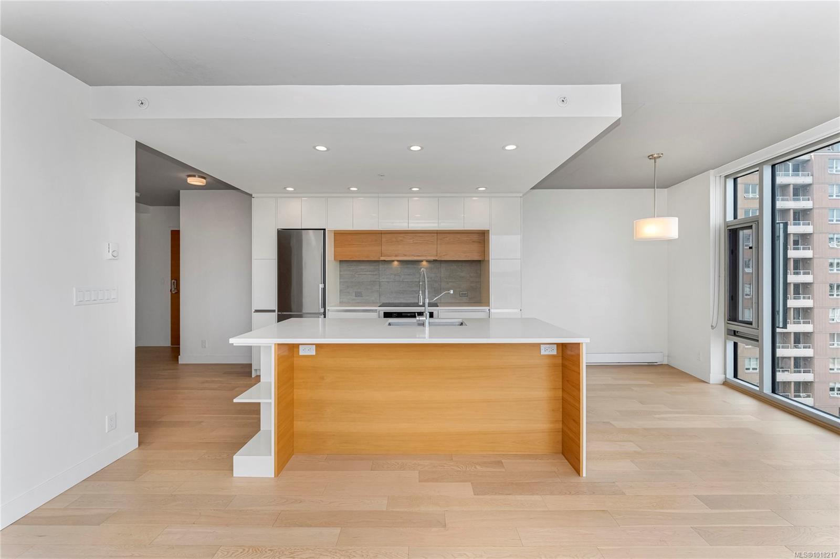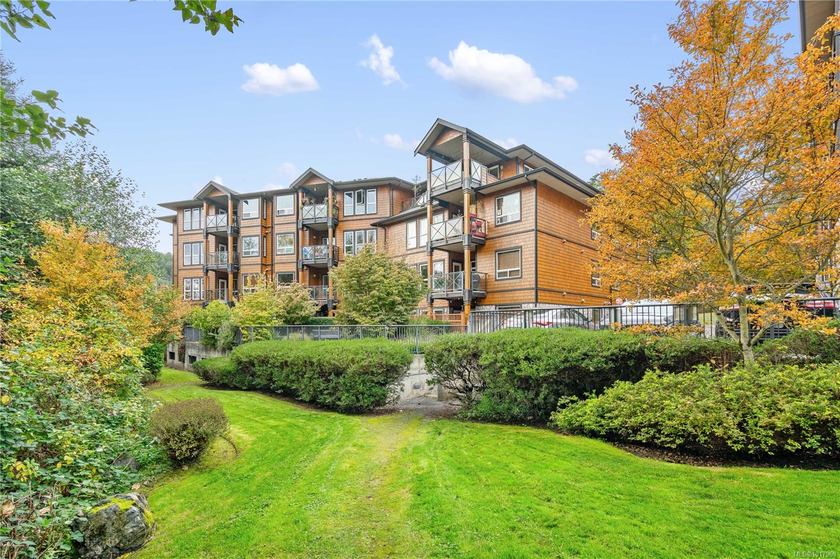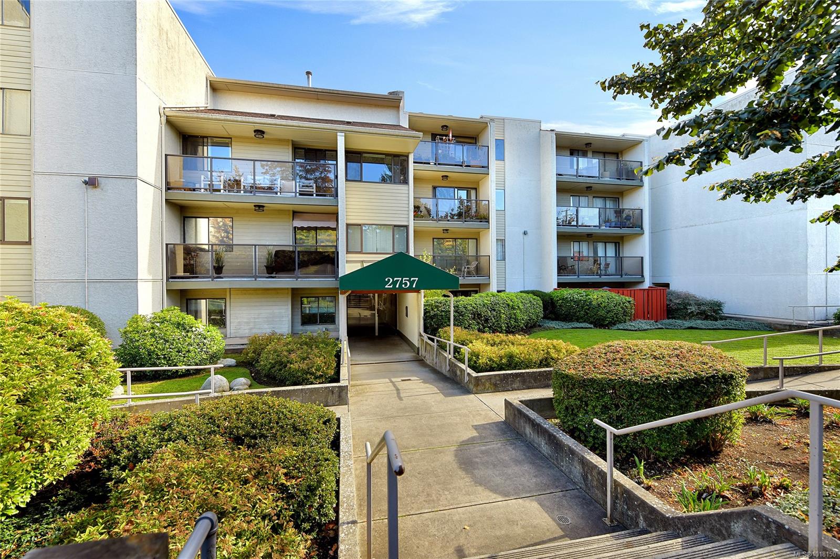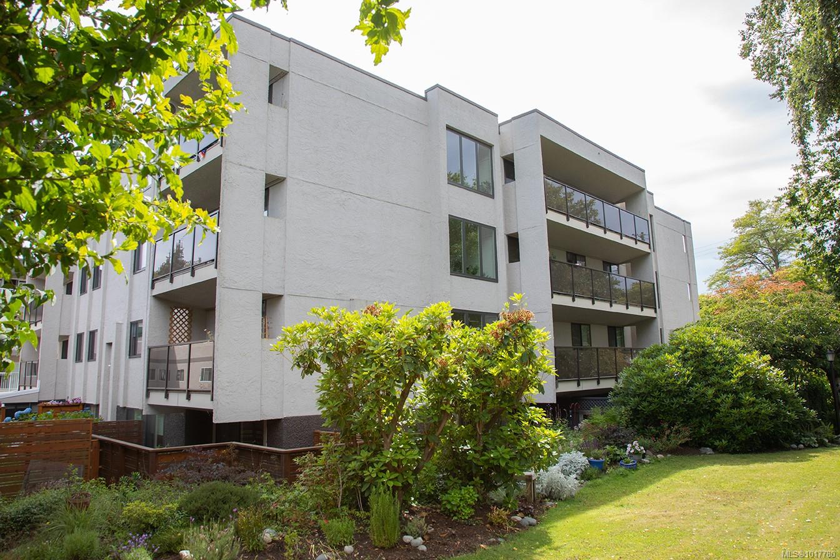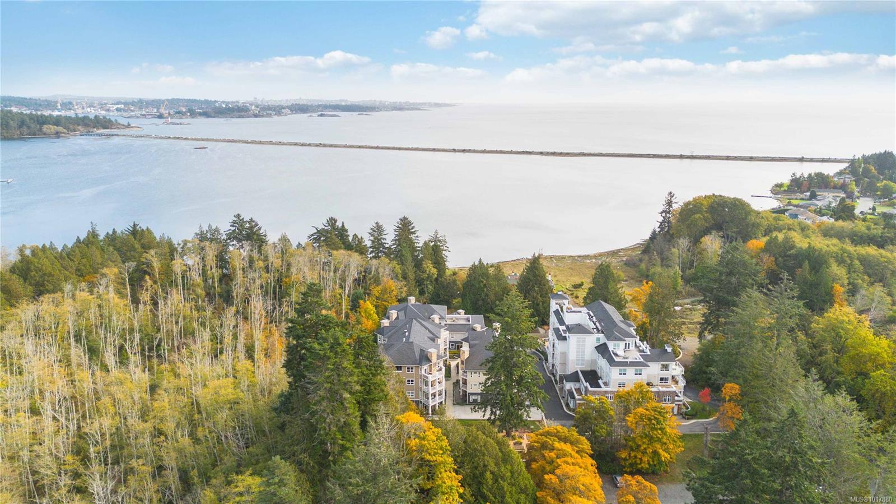- Houseful
- BC
- Esquimalt
- Gorge Vale
- 1115 Craigflower Rd Apt 309d
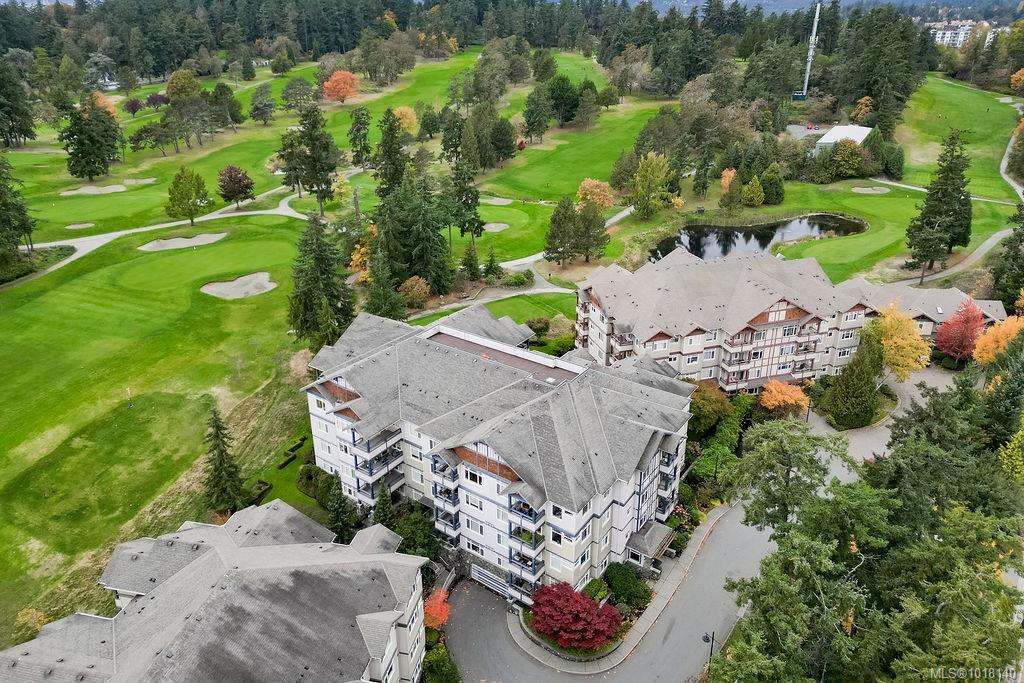
1115 Craigflower Rd Apt 309d
1115 Craigflower Rd Apt 309d
Highlights
Description
- Home value ($/Sqft)$646/Sqft
- Time on Housefulnew 12 hours
- Property typeResidential
- Neighbourhood
- Median school Score
- Lot size871 Sqft
- Year built2005
- Mortgage payment
The coveted Ironwood Complex. Enjoy this exclusive, boutique 36-unit building but benefit from low strata fees of a professional & meticulously managed 110-unit strata community. Spacious, private 1 bed plus den residence of a size rarely found today - located on the edge of Gorge Vale Golf Club surrounded in natures vistas. Find 9' ceilings, a good-sized balcony, fireplace, massive bedroom, dual entry ensuite bath & quality finishing's throughout with the added bonus of a guest suite. Brand new quality laminate flooring, updated fixtures & hardware plus fresh paint make this feel new & move-in ready. Secured underground parking, bike/kayak storage & storage locker included. The Ironwood offers ideal, serene golf course living minutes to downtown Victoria, VicWest Waterfront & is beside the Kinsmen Gorge Park & Gorge Waterway Walking Trails. Active living for Commuters, Cyclists, Natures lovers -Large scale living or room to expand a family. Pet Friendly & EV Ready. Open Sat &Sun 2-4pm
Home overview
- Cooling None
- Heat type Baseboard, electric
- Sewer/ septic Sewer connected, sewer to lot
- Utilities Cable available, compost, electricity connected, garbage, phone available, recycling, underground utilities
- # total stories 4
- Building amenities Bike storage, elevator(s), guest suite, kayak storage, secured entry
- Construction materials Cement fibre, frame wood, steel and concrete, stone, wood
- Foundation Concrete perimeter
- Roof Asphalt shingle
- Exterior features Balcony/patio
- Other structures Guest accommodations
- # parking spaces 1
- Parking desc Guest, underground
- # total bathrooms 1.0
- # of above grade bedrooms 1
- # of rooms 7
- Flooring Laminate, linoleum
- Appliances Dishwasher, f/s/w/d, microwave
- Has fireplace (y/n) Yes
- Laundry information In unit
- Interior features Ceiling fan(s), controlled entry, dining room, dining/living combo, elevator, french doors, storage
- County Capital regional district
- Area Esquimalt
- Subdivision The ironwood
- View Valley
- Water source Municipal
- Zoning description Multi-family
- Exposure Northeast
- Lot desc Central location, curb & gutter, easy access, landscaped, marina nearby, on golf course, park setting, private, quiet area, recreation nearby, shopping nearby
- Lot size (acres) 0.02
- Building size 890
- Mls® # 1018140
- Property sub type Condominium
- Status Active
- Tax year 2025
- Den Main: 1.829m X 1.829m
Level: Main - Primary bedroom Main: 5.182m X 3.048m
Level: Main - Main: 1.829m X 1.524m
Level: Main - Kitchen Main: 2.743m X 2.438m
Level: Main - Bathroom Main
Level: Main - Main: 2.438m X 2.134m
Level: Main - Living room Main: 5.182m X 4.572m
Level: Main
- Listing type identifier Idx

$-1,202
/ Month

