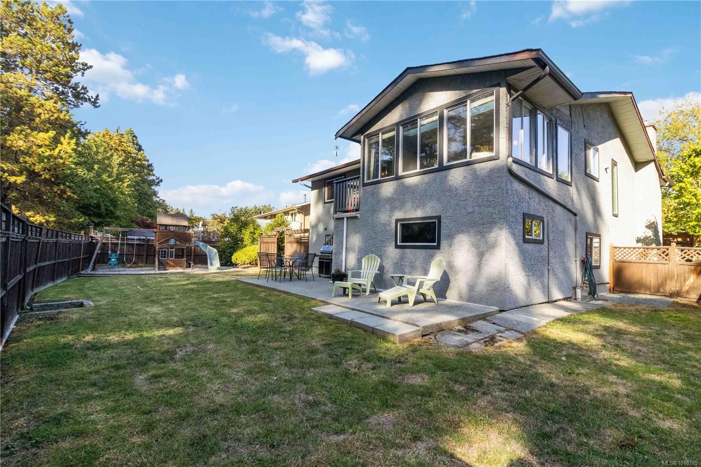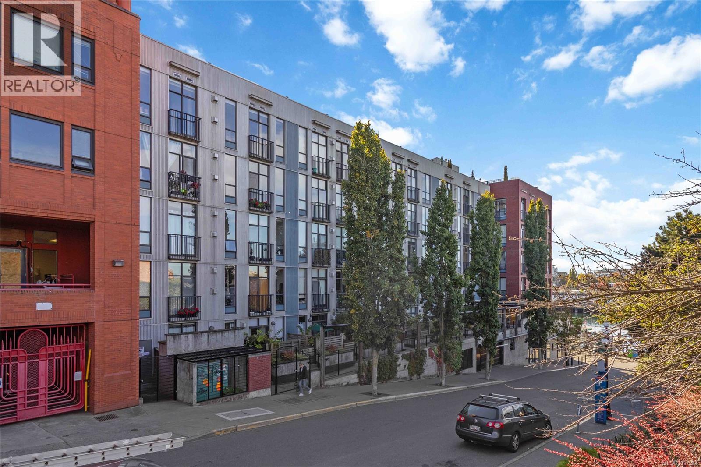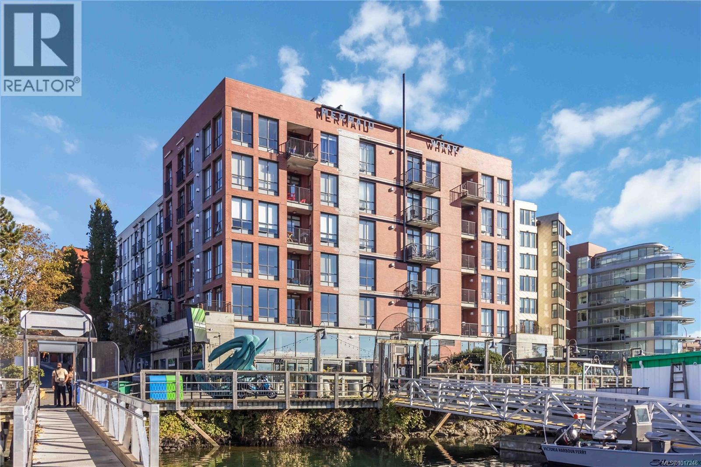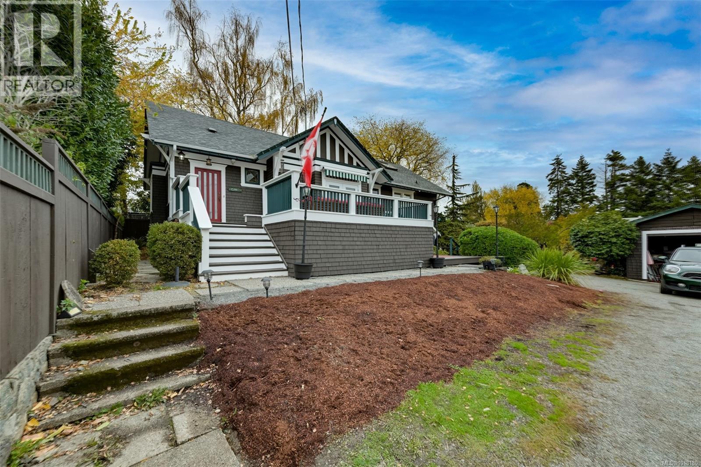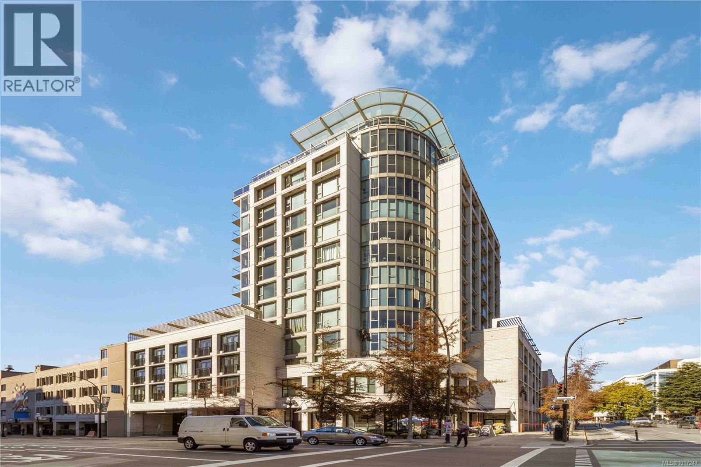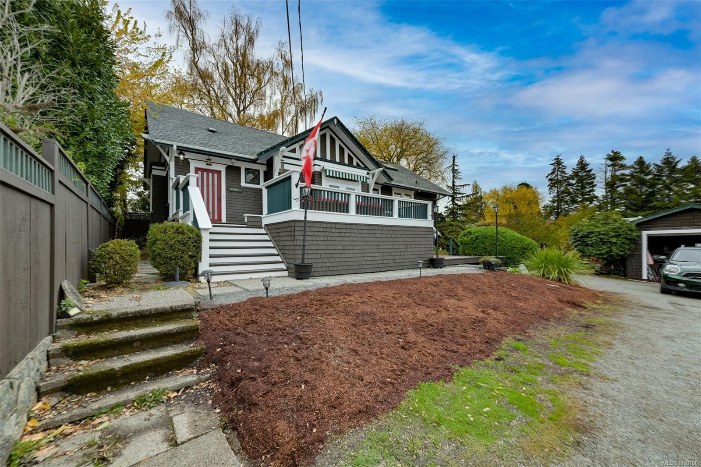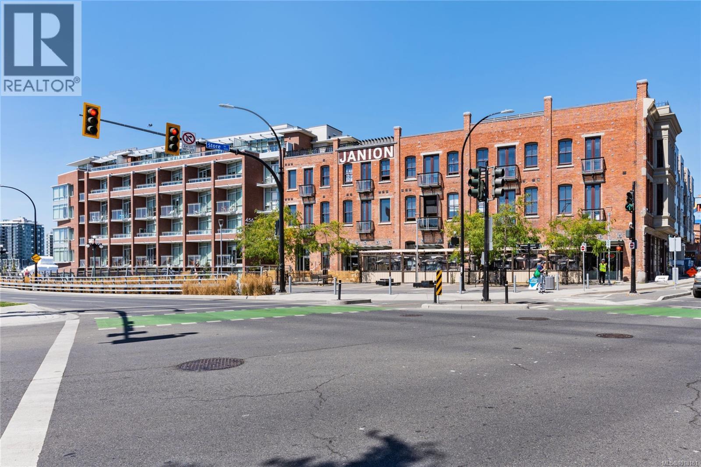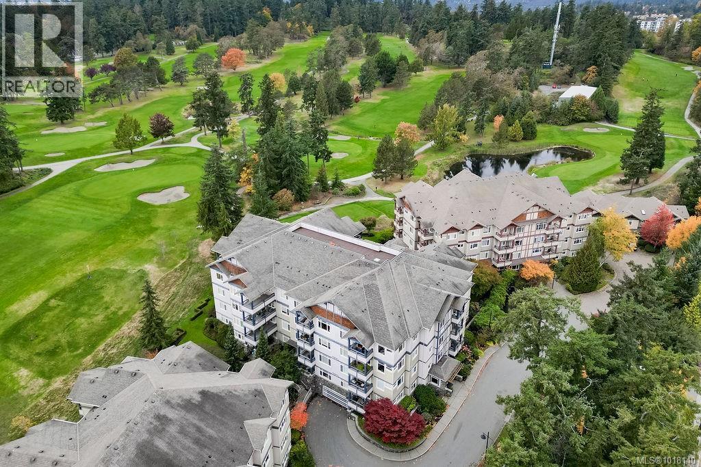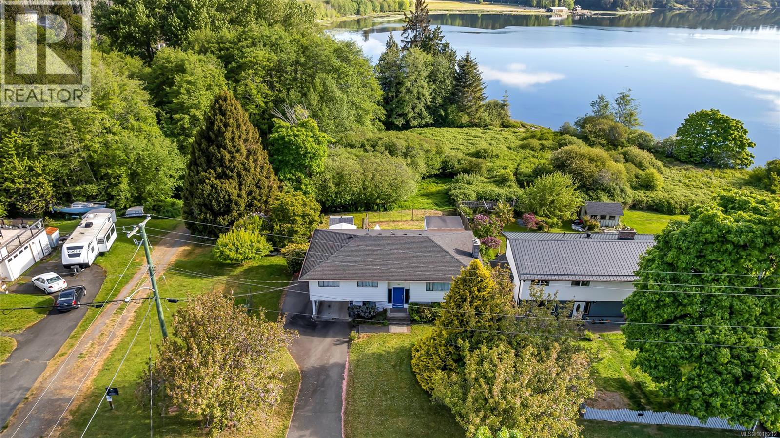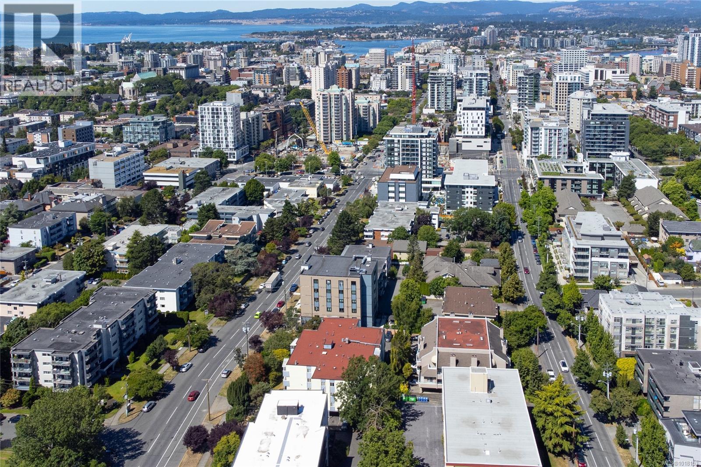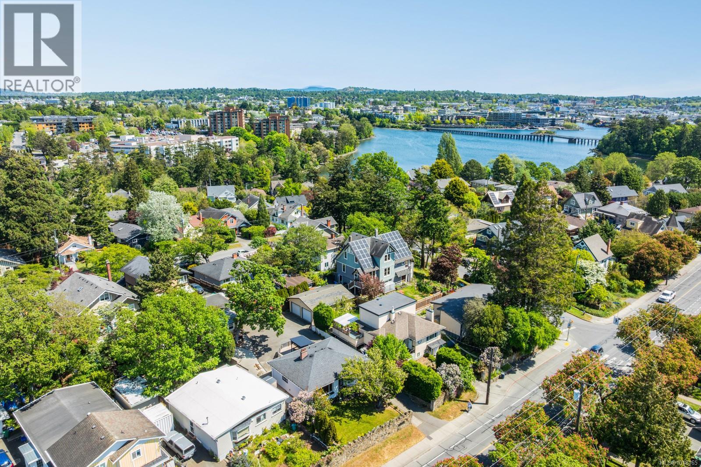- Houseful
- BC
- Esquimalt
- Gorge Vale
- 1124 Colville Rd
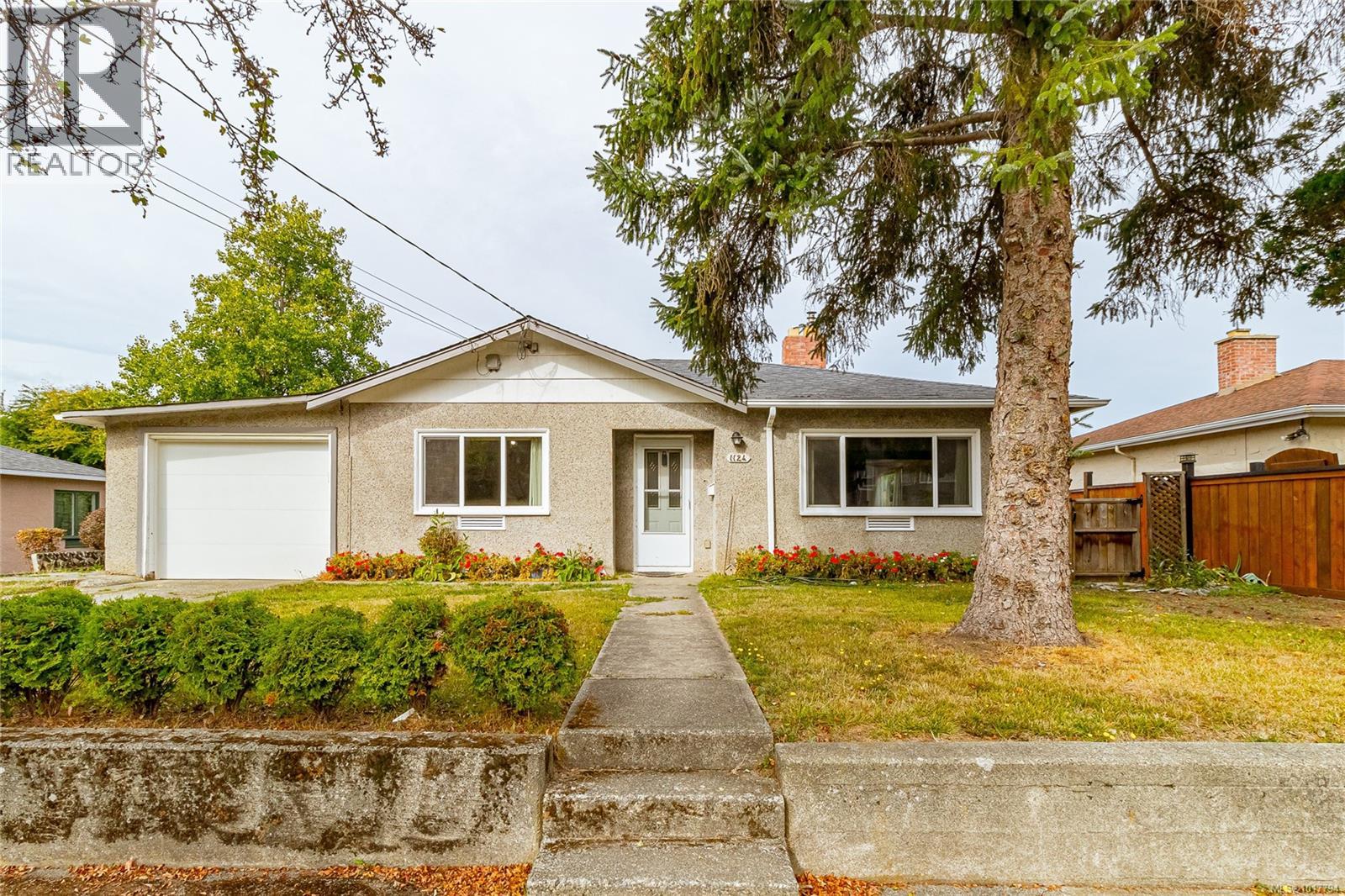
Highlights
Description
- Home value ($/Sqft)$604/Sqft
- Time on Housefulnew 6 days
- Property typeSingle family
- Neighbourhood
- Median school Score
- Year built1951
- Mortgage payment
OPEN HOUSE, 11:00AM-1:00PM, SATURDAY OCTOBER 25TH. Priced to sell, listed well below assessed value! Great Esquimalt location, backing onto the Gorge Vale Golf Course. Zoning is RS-6, but Esquimalt indicated Small Scale Multi Family (RSM-2) Medium Density is permitted in this area. Charming 3 Bedroom rancher with loads of potential! This cozy home offers comfortable one-level living with a bright, functional layout. The inviting living room features a woodstove for warmth and character, while the kitchen with pantry provides plenty of space for your ideas. 3 bedrooms plus a potential 4th bedroom make this a great fit for families, downsizers, or investors. Step outside to enjoy the private, part fenced yard – perfect for kids, pets, or gardening with a huge entertaining deck with hot tub. Single garage plus parking in driveway for 2 cars. Conveniently located close to schools, parks, shopping, and transit. Only 10 minutes to downtown Victoria. (id:63267)
Home overview
- Cooling None
- Heat source Electric
- Heat type Baseboard heaters
- # parking spaces 3
- # full baths 1
- # total bathrooms 1.0
- # of above grade bedrooms 3
- Has fireplace (y/n) Yes
- Subdivision Gorge vale
- Zoning description Residential
- Lot dimensions 7200
- Lot size (acres) 0.16917293
- Building size 1406
- Listing # 1017794
- Property sub type Single family residence
- Status Active
- Living room 4.928m X 4.089m
Level: Main - Pantry 2.388m X 1.168m
Level: Main - Dining room 3.556m X 2.464m
Level: Main - Bathroom 4 - Piece
Level: Main - Bedroom 3.378m X 2.667m
Level: Main - Den 4.039m X 2.972m
Level: Main - Kitchen 4.775m X 2.413m
Level: Main - Bedroom 3.708m X 3.607m
Level: Main - 3.556m X 1.727m
Level: Main - Primary bedroom 4.089m X 3.683m
Level: Main
- Listing source url Https://www.realtor.ca/real-estate/29005529/1124-colville-rd-esquimalt-gorge-vale
- Listing type identifier Idx

$-2,266
/ Month

