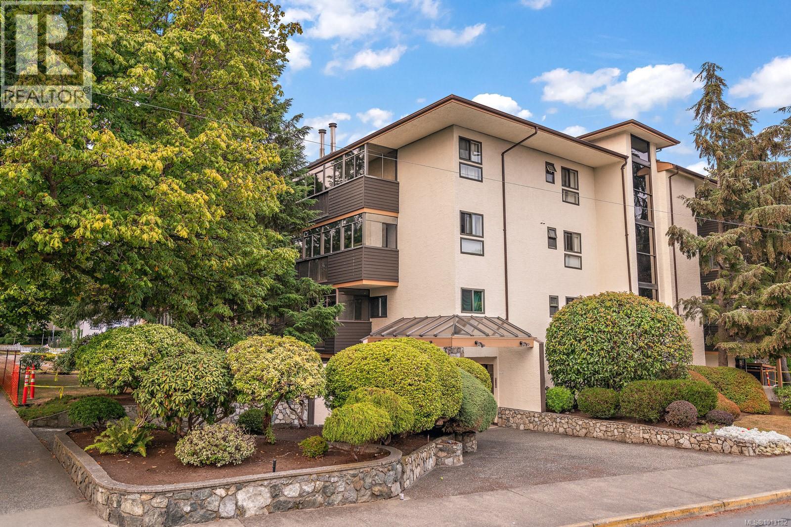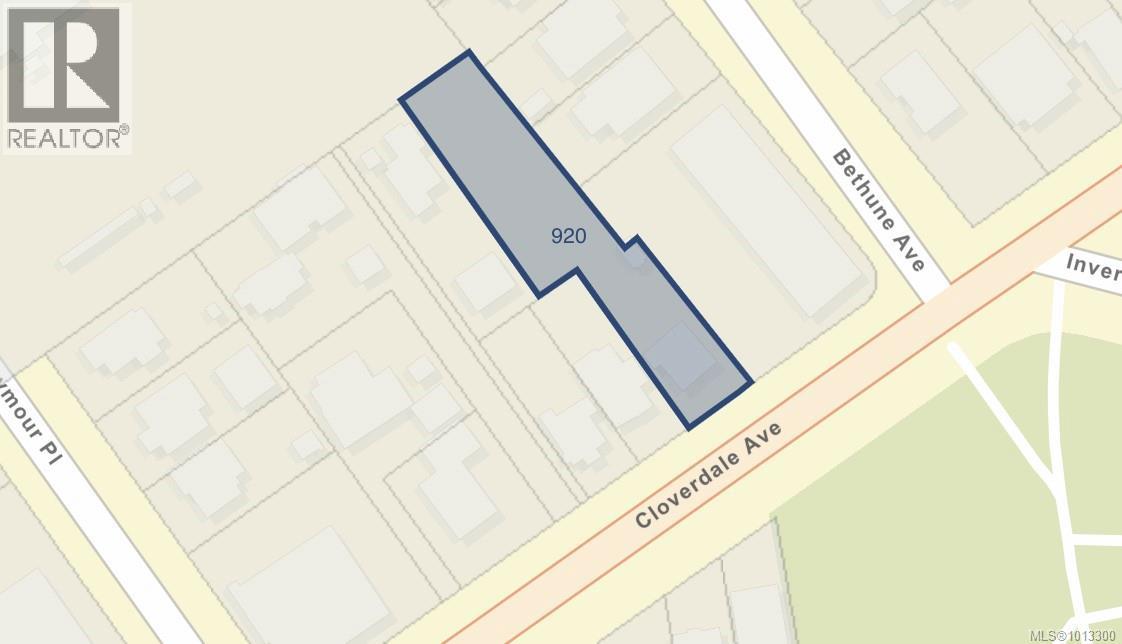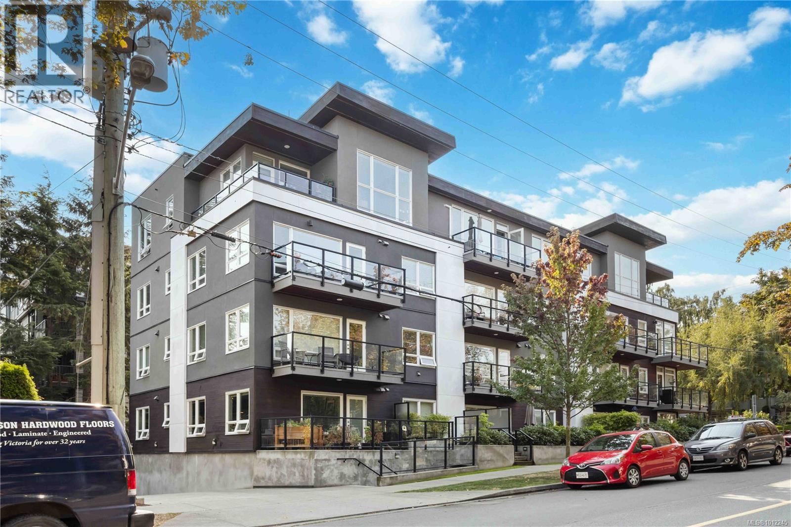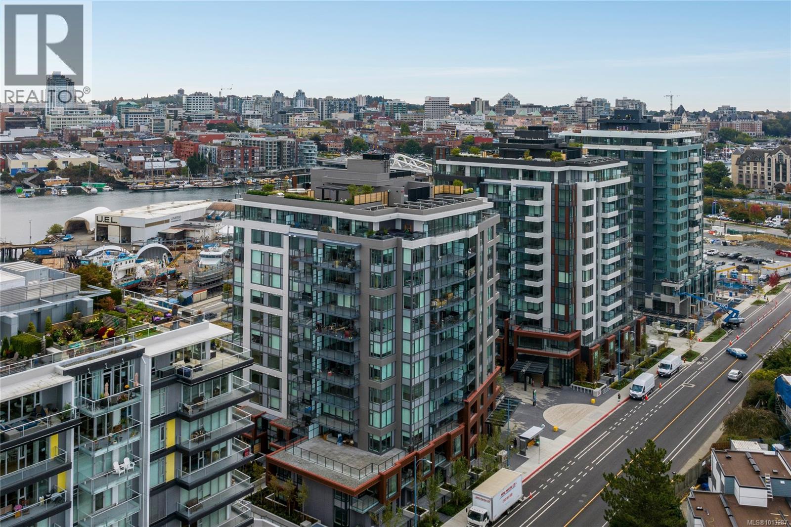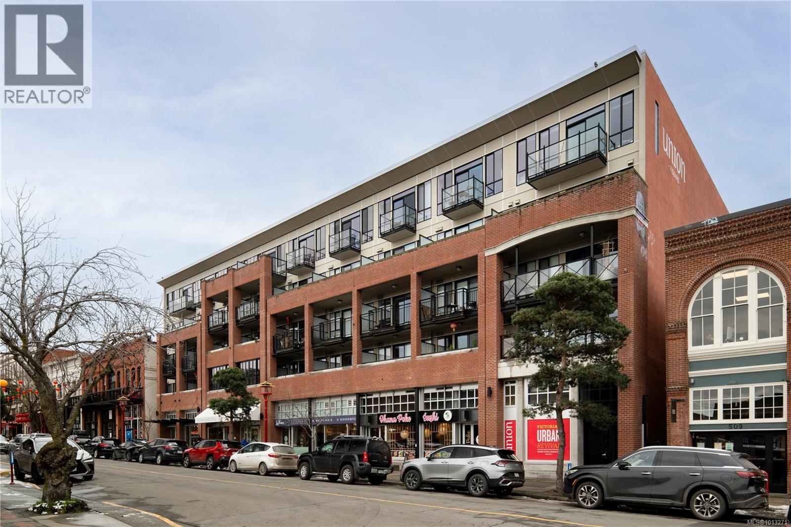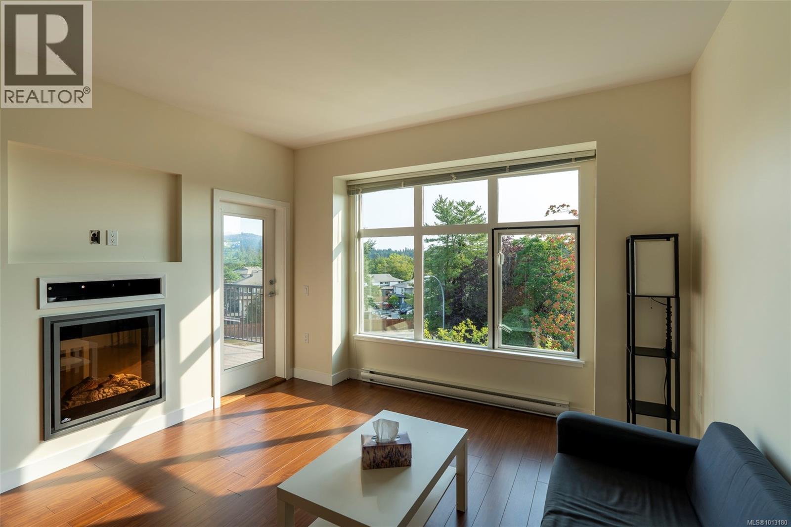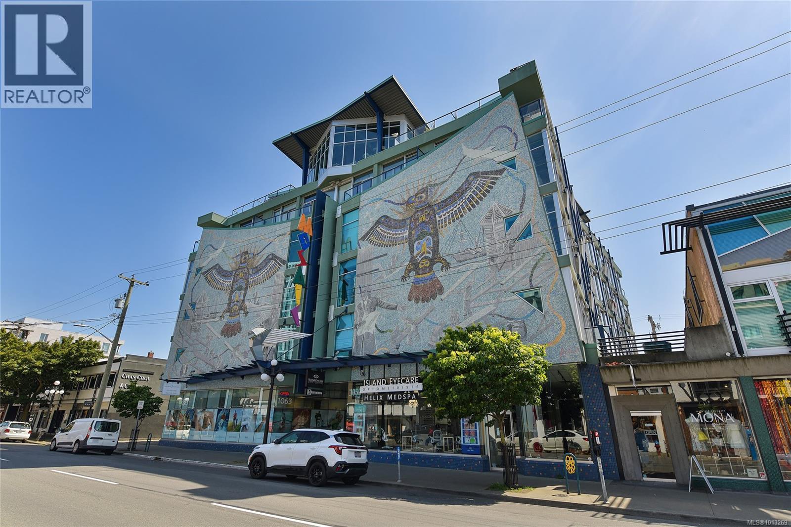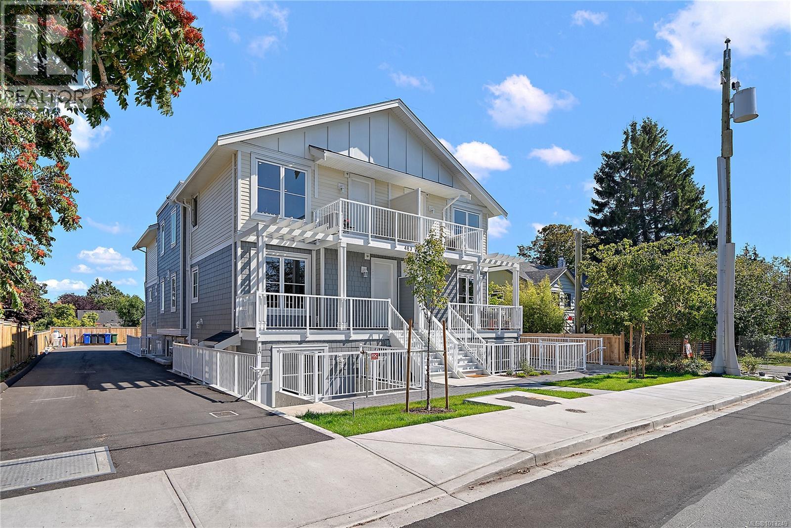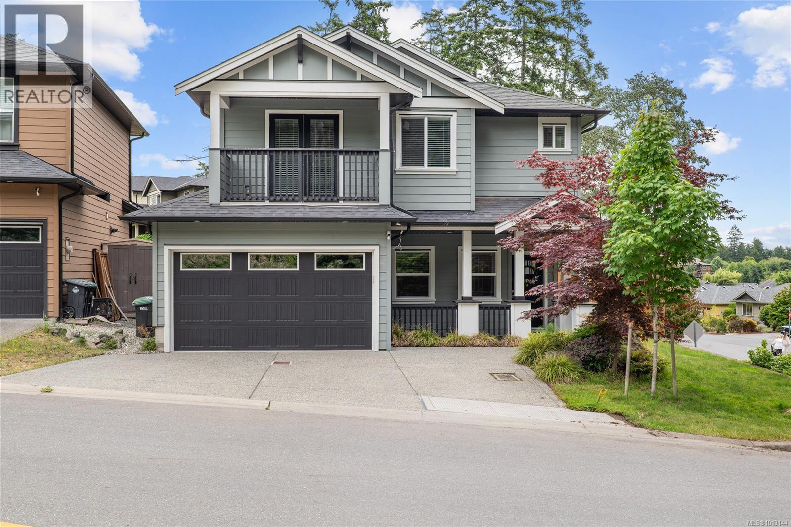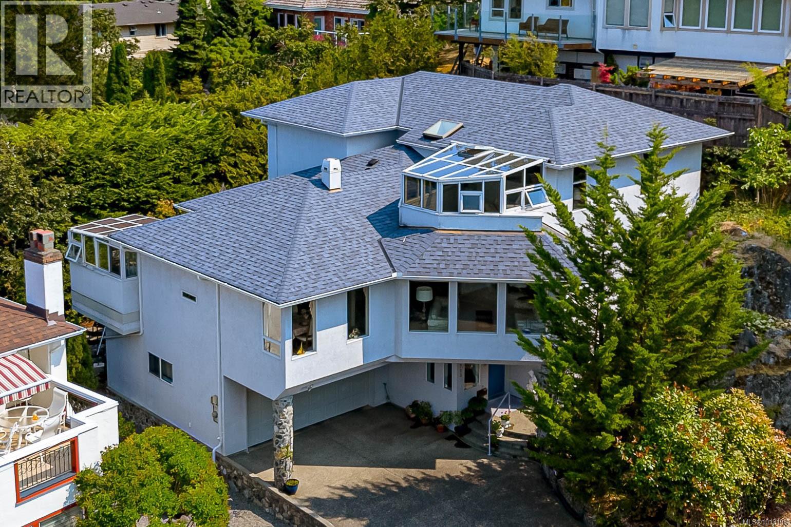- Houseful
- BC
- Esquimalt
- Saxe Point
- 1149 Bewdley Ave
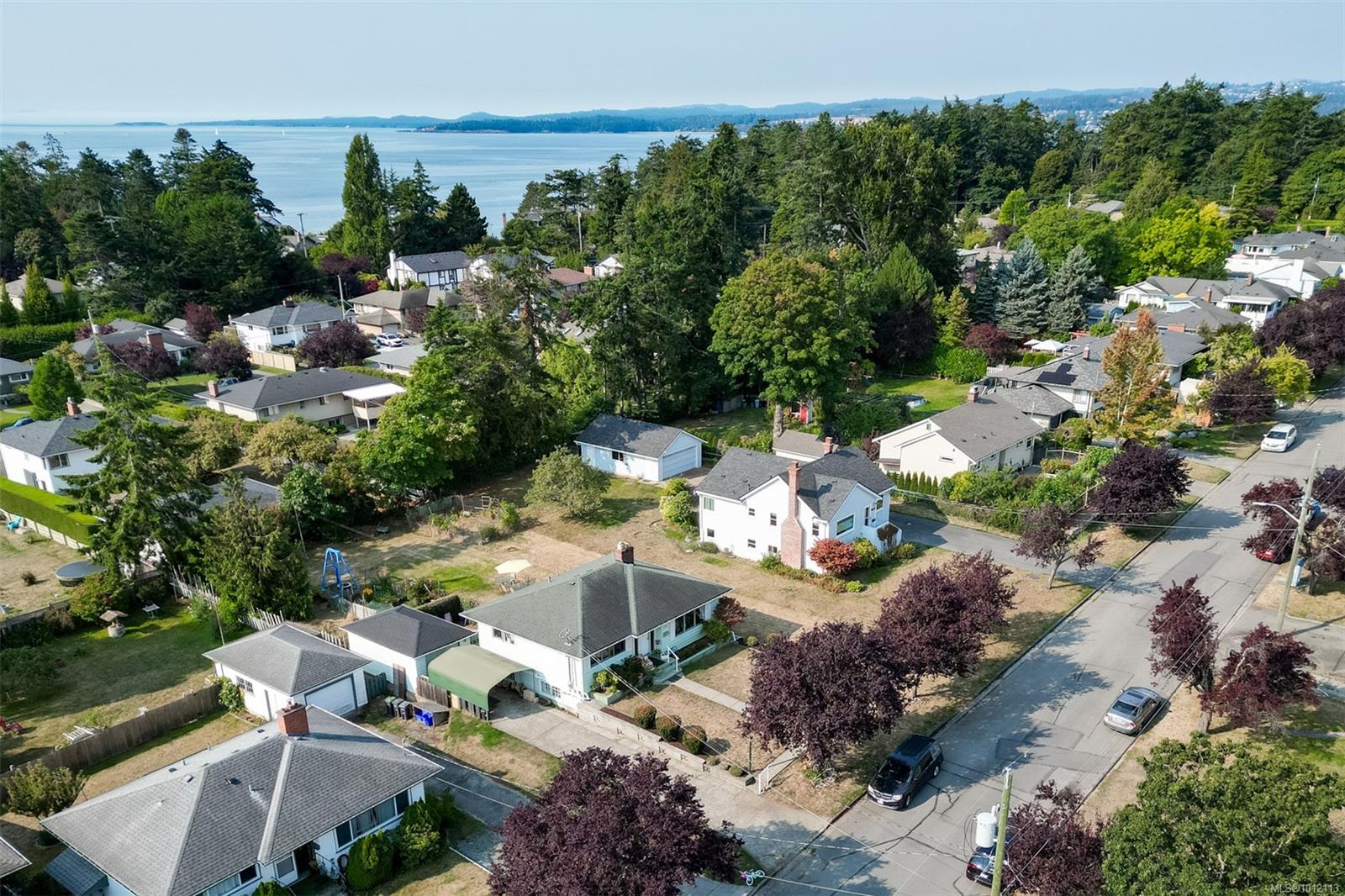
Highlights
Description
- Home value ($/Sqft)$495/Sqft
- Time on Housefulnew 9 hours
- Property typeResidential
- Neighbourhood
- Median school Score
- Year built1950
- Garage spaces1
- Mortgage payment
This property offers both lifestyle & opportunity. Just a 5-minute stroll brings you to Saxe Point Park, MacCaulay Point boat launch or Esquimalt town centre, with downtown Victoria only 10 minutes away. The existing 4-bedroom, 2-bathroom home includes an in-law suite, ideal for extended family living or as a rental income. Inside, the home provides a functional layout with plenty of natural light, while outside, the huge 11,000 sq ft lot offers room to grow, play, and plan for the future redevelopment potential. This huge lot is well-positioned for redevelopment under Esquimalt’s new zoning regulations & Official Community Plan, which encourages a mix of housing forms including duplexes, townhomes & low-rise multi-family developments (subject to municipal approvals). Buyers have the option to enjoy a spacious family home today, generate income, or hold for future densification. A rare combination of space, income potential, & long-term value in one of Esquimalt’s most desirable areas.
Home overview
- Cooling None
- Heat type Forced air, wood
- Sewer/ septic Sewer connected
- Construction materials Frame wood
- Foundation Slab
- Roof Asphalt shingle
- Exterior features Garden
- # garage spaces 1
- # parking spaces 4
- Has garage (y/n) Yes
- Parking desc Carport, detached, garage
- # total bathrooms 2.0
- # of above grade bedrooms 4
- # of rooms 14
- Flooring Carpet, hardwood, linoleum
- Appliances F/s/w/d
- Has fireplace (y/n) Yes
- Laundry information In house
- County Capital regional district
- Area Esquimalt
- Water source Municipal
- Zoning description Residential
- Exposure West
- Lot desc Central location, family-oriented neighbourhood, level, rectangular lot
- Lot dimensions 72x154
- Lot size (acres) 0.0
- Basement information Finished
- Building size 2274
- Mls® # 1012113
- Property sub type Single family residence
- Status Active
- Virtual tour
- Tax year 2024
- Laundry Lower: 6.452m X 3.861m
Level: Lower - Bedroom Lower: 3.683m X 3.175m
Level: Lower - Lower: 6.045m X 3.861m
Level: Lower - Lower: 6.096m X 3.861m
Level: Lower - Bedroom Lower: 3.81m X 2.616m
Level: Lower - Bathroom Lower
Level: Lower - Lower: 4.496m X 4.496m
Level: Lower - Bedroom Main: 3.912m X 2.642m
Level: Main - Bathroom Main
Level: Main - Kitchen Main: 3.861m X 3.658m
Level: Main - Main: 1.905m X 1.194m
Level: Main - Primary bedroom Main: 3.785m X 3.277m
Level: Main - Dining room Main: 3.15m X 2.946m
Level: Main - Living room Main: 5.029m X 4.242m
Level: Main
- Listing type identifier Idx

$-3,000
/ Month

