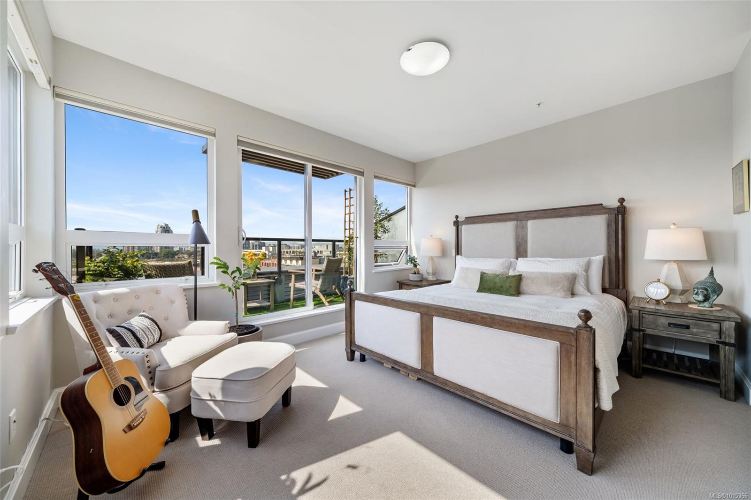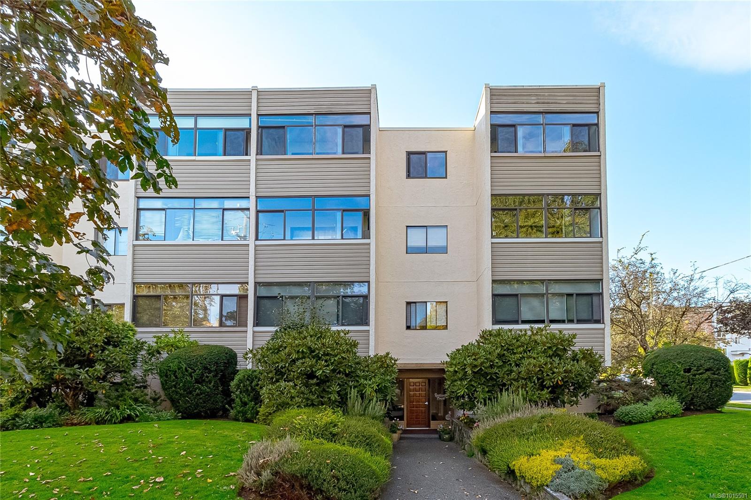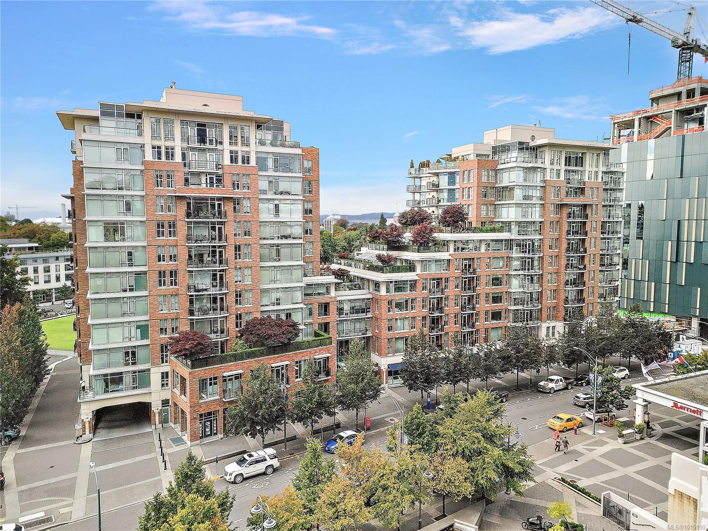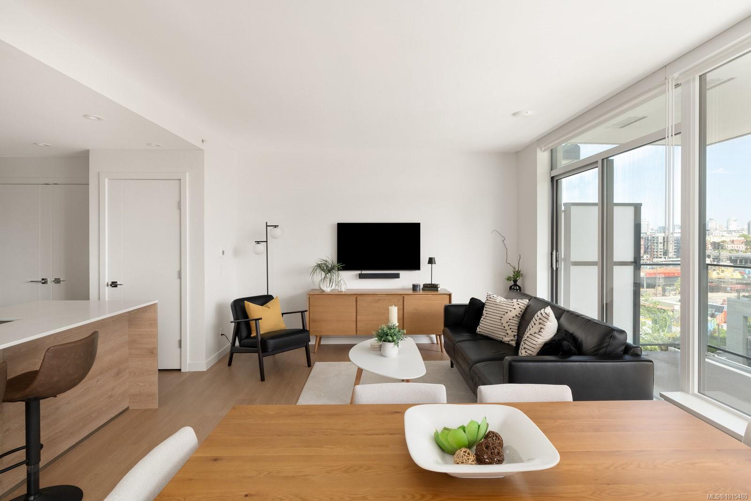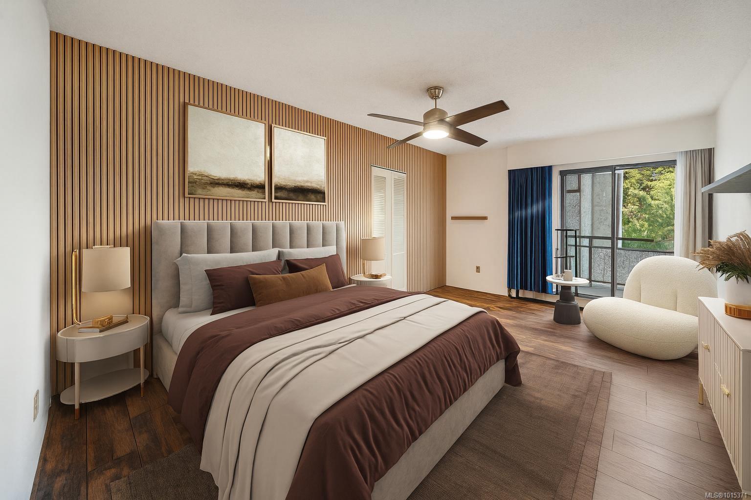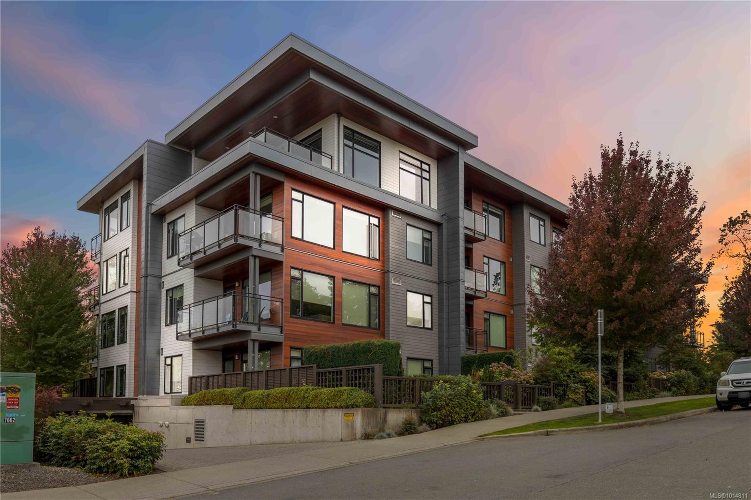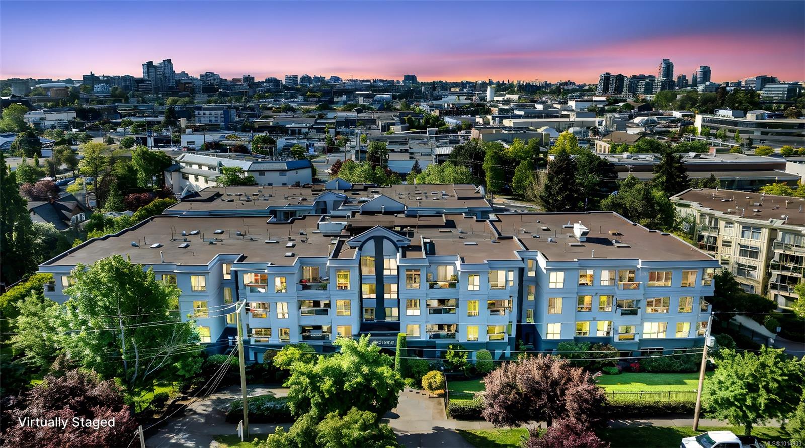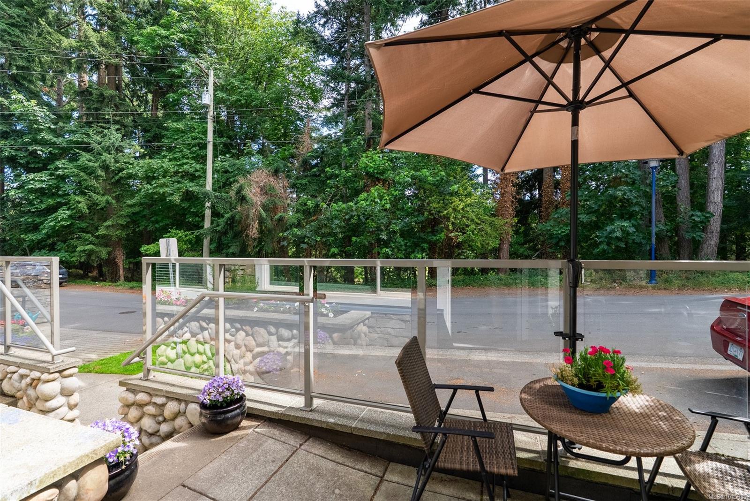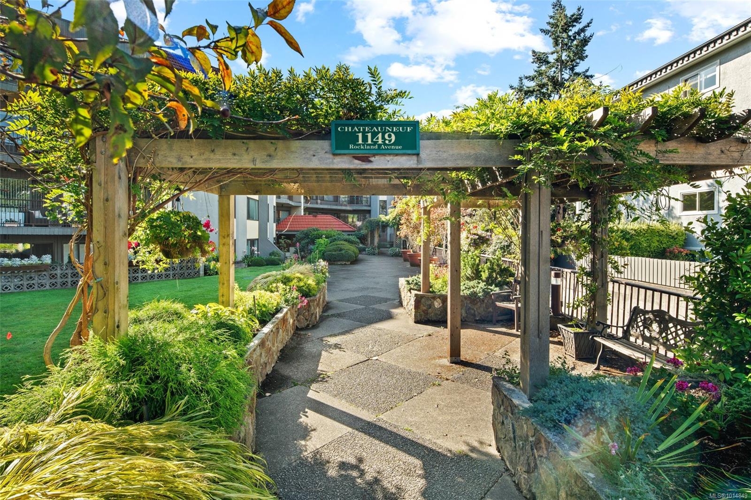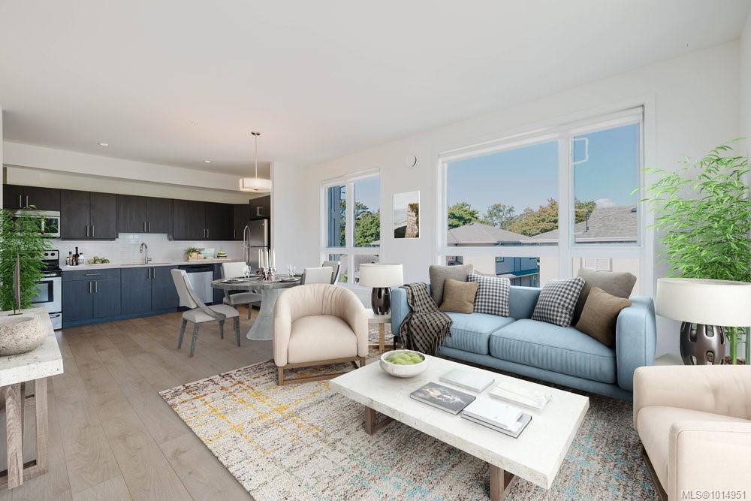- Houseful
- BC
- Esquimalt
- Saxe Point
- 1216 Carlisle Ave Apt 107
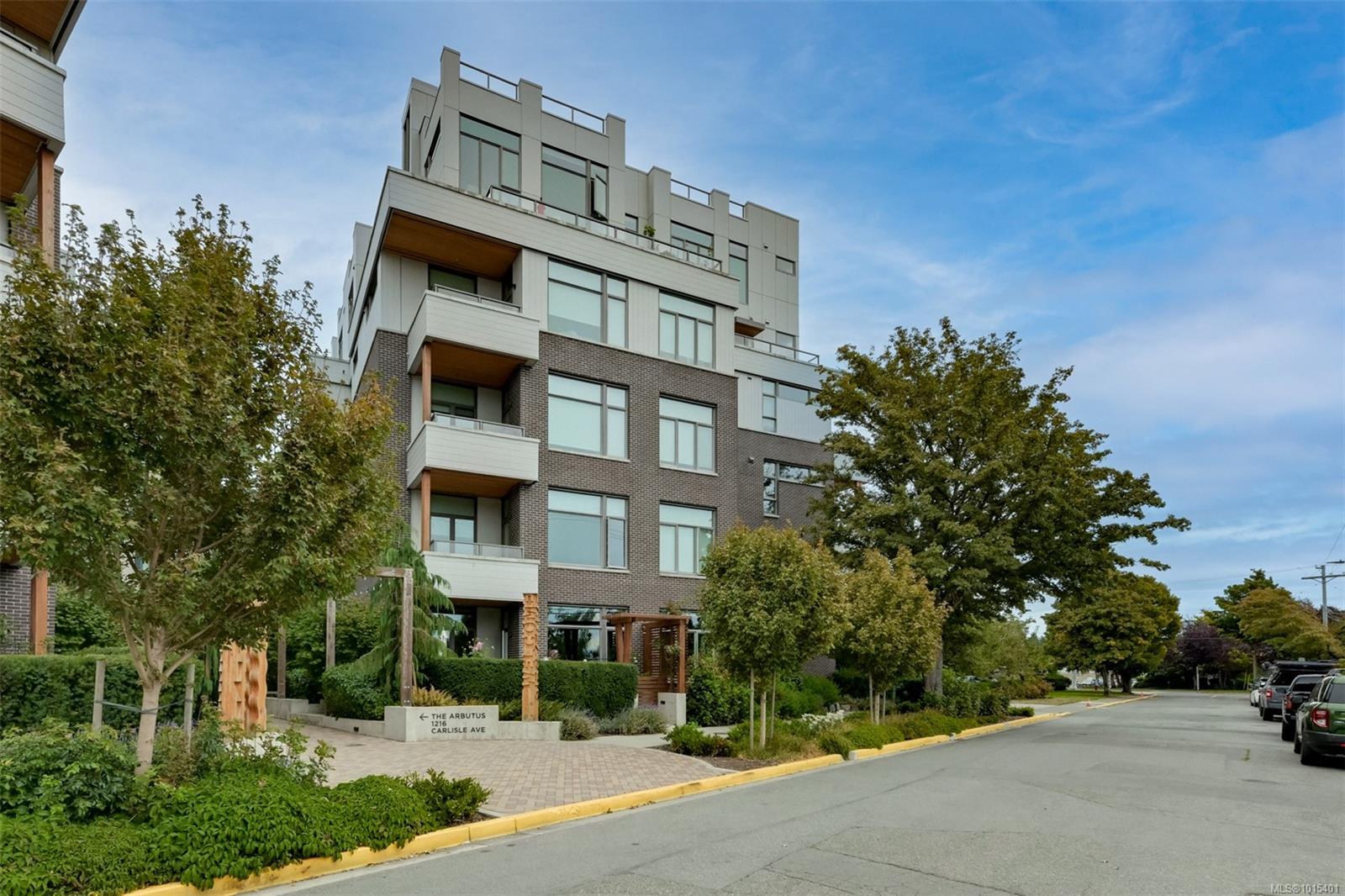
1216 Carlisle Ave Apt 107
1216 Carlisle Ave Apt 107
Highlights
Description
- Home value ($/Sqft)$754/Sqft
- Time on Housefulnew 16 hours
- Property typeResidential
- StyleContemporary
- Neighbourhood
- Median school Score
- Year built2020
- Mortgage payment
This spacious walk up luxury condo lives more like a single level townhome. Ideally located at Esquimalt Town Square, a masterplanned community built by Aragon; the quality in craftsmanship, design and materials are evident throughout the home, building and community. This 2 bed, 2 bath south facing garden home has every amenity at your doorstep. Over height 9'9'' ceilings and expansive picture windows flood this elegant corner home with natural light. A tranquil, tucked away patio provides privacy, easy indoor / outdoor living and walk-out access - a beautiful spot to host and a pet owners dream. The large living / dining area boasts a reclaimed brick feature wall with a fireplace and enough space to host a full sized dining table. Other features include engineered oak flooring, luxury appliances, heated bathroom flooring, custom window coverings, storage locker & secure underground parking with dedicated EV charger - this is a must-see. It’s more than a condo - it’s a lifestyle.
Home overview
- Cooling Air conditioning
- Heat type Forced air, geothermal, heat pump
- Sewer/ septic Sewer connected
- # total stories 6
- Building amenities Bike storage, elevator(s), secured entry, storage unit
- Construction materials Brick & siding, frame wood, insulation all
- Foundation Concrete perimeter
- Roof Asphalt torch on
- Exterior features Balcony/patio, fencing: full, security system, wheelchair access
- # parking spaces 1
- Parking desc Underground
- # total bathrooms 2.0
- # of above grade bedrooms 2
- # of rooms 10
- Flooring Tile, wood
- Appliances Built-in range, dishwasher, dryer, f/s/w/d, microwave, oven/range gas, range hood
- Has fireplace (y/n) Yes
- Laundry information In unit
- Interior features Controlled entry, dining/living combo, eating area, soaker tub, storage
- County Capital regional district
- Area Esquimalt
- Subdivision Esquimalt town square
- Water source Municipal
- Zoning description Multi-family
- Exposure South
- Lot desc Central location, easy access, recreation nearby, shopping nearby, southern exposure, see remarks
- Lot size (acres) 0.0
- Basement information None
- Building size 1141
- Mls® # 1015401
- Property sub type Condominium
- Status Active
- Virtual tour
- Tax year 2025
- Primary bedroom Main: 11m X 11m
Level: Main - Dining room Main: 13m X 7m
Level: Main - Ensuite Main: 11m X 6m
Level: Main - Bathroom Main: 10m X 5m
Level: Main - Kitchen Main: 10m X 9m
Level: Main - Main: 7m X 5m
Level: Main - Bedroom Main: 11m X 9m
Level: Main - Living room Main: 13m X 13m
Level: Main - Main: 6m X 4m
Level: Main - Main: 10m X 13m
Level: Main
- Listing type identifier Idx

$-1,826
/ Month

