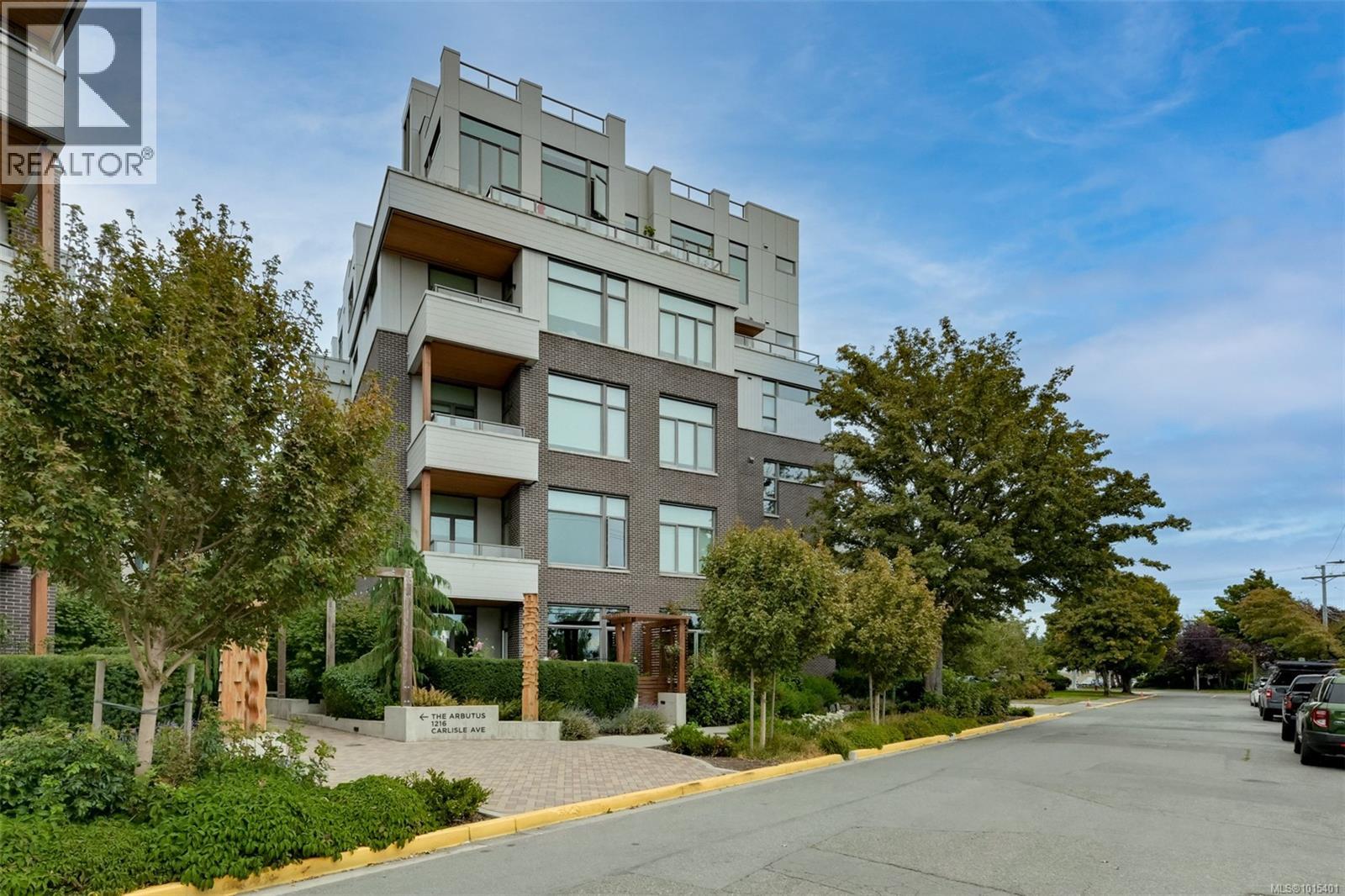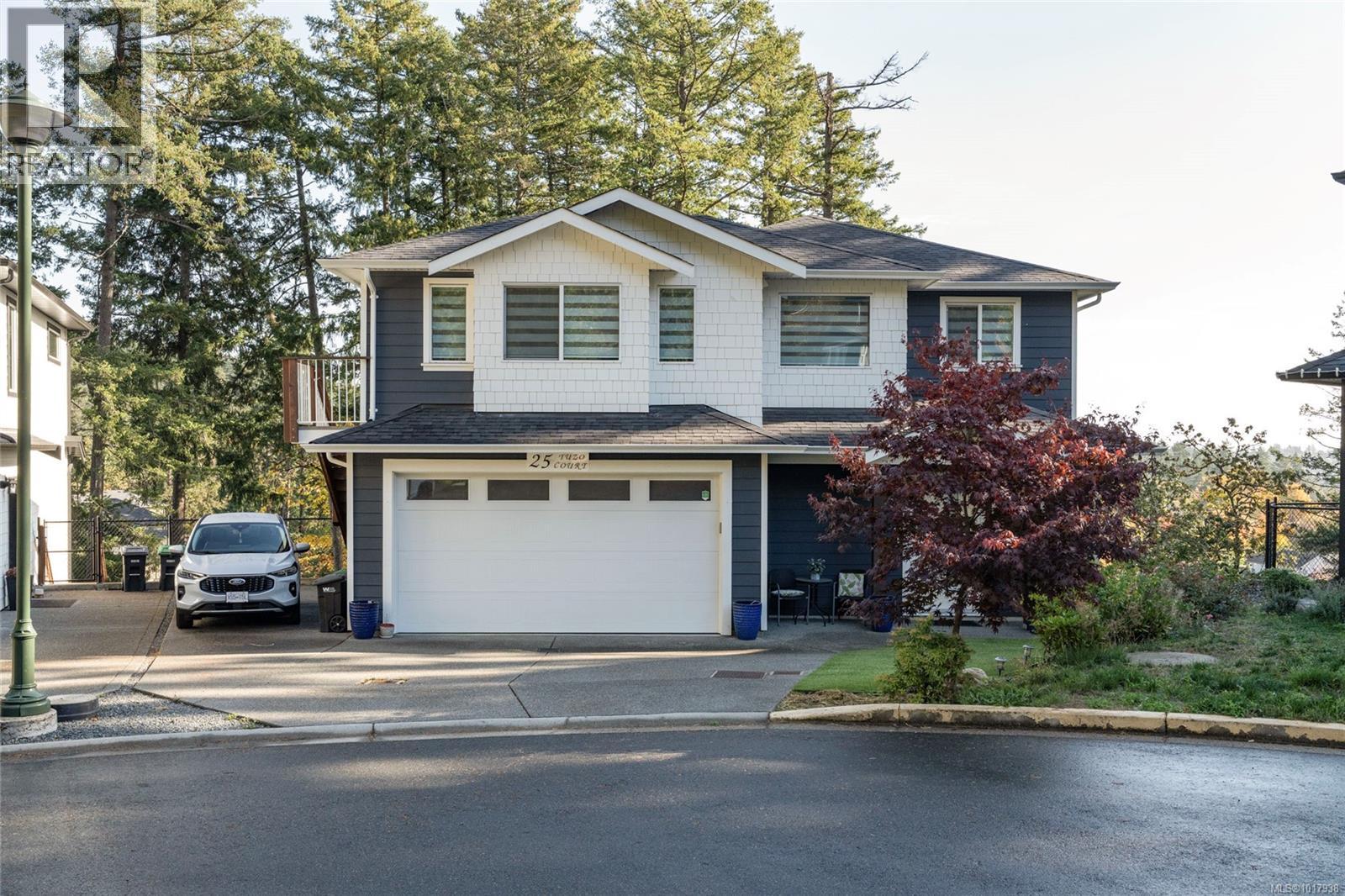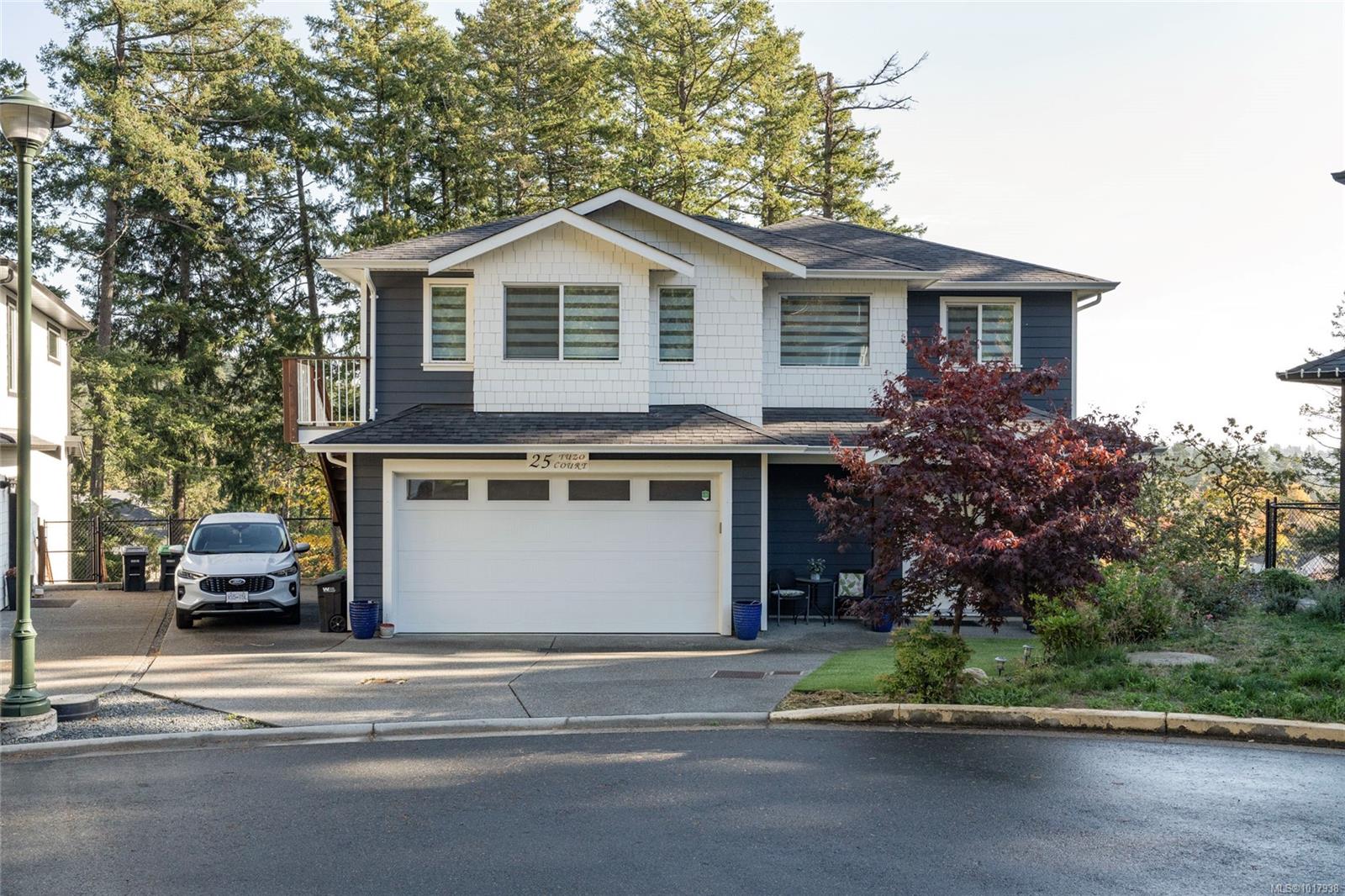- Houseful
- BC
- Esquimalt
- Saxe Point
- 1216 Carlisle Ave Unit 107 Ave

1216 Carlisle Ave Unit 107 Ave
1216 Carlisle Ave Unit 107 Ave
Highlights
Description
- Home value ($/Sqft)$754/Sqft
- Time on Houseful21 days
- Property typeSingle family
- StyleContemporary
- Neighbourhood
- Median school Score
- Year built2020
- Mortgage payment
This spacious walk up luxury condo lives more like a single level townhome. Ideally located at Esquimalt Town Square, a masterplanned community built by Aragon; the quality in craftsmanship, design and materials are evident throughout the home, building and community. This 2 bed, 2 bath south facing garden home has every amenity at your doorstep. Over height 9'9'' ceilings and expansive picture windows flood this elegant corner home with natural light. A tranquil, tucked away patio provides privacy, easy indoor / outdoor living and walk-out access - a beautiful spot to host and a pet owners dream. The large living / dining area boasts a reclaimed brick feature wall with a fireplace and enough space to host a full sized dining table. Other features include engineered oak flooring, luxury appliances, heated bathroom flooring, custom window coverings, storage locker & secure underground parking with dedicated EV charger - this is a must-see. It’s more than a condo - it’s a lifestyle. (id:63267)
Home overview
- Cooling Air conditioned
- Heat source Geo thermal
- Heat type Forced air, heat pump
- # parking spaces 1
- # full baths 2
- # total bathrooms 2.0
- # of above grade bedrooms 2
- Has fireplace (y/n) Yes
- Community features Pets allowed, family oriented
- Subdivision Esquimalt town square
- Zoning description Multi-family
- Lot dimensions 1
- Lot size (acres) 2.349624e-5
- Building size 1141
- Listing # 1015401
- Property sub type Single family residence
- Status Active
- Ensuite 3.353m X 1.829m
Level: Main - Bathroom 3.048m X 1.524m
Level: Main - Living room 3.962m X 3.962m
Level: Main - Kitchen 3.048m X 2.743m
Level: Main - 3.048m X 3.962m
Level: Main - Bedroom 3.353m X 2.743m
Level: Main - Primary bedroom 3.353m X 3.353m
Level: Main - Dining room 3.962m X 2.134m
Level: Main - 1.829m X 1.219m
Level: Main
- Listing source url Https://www.realtor.ca/real-estate/28932856/107-1216-carlisle-ave-esquimalt-saxe-point
- Listing type identifier Idx

$-1,826
/ Month












