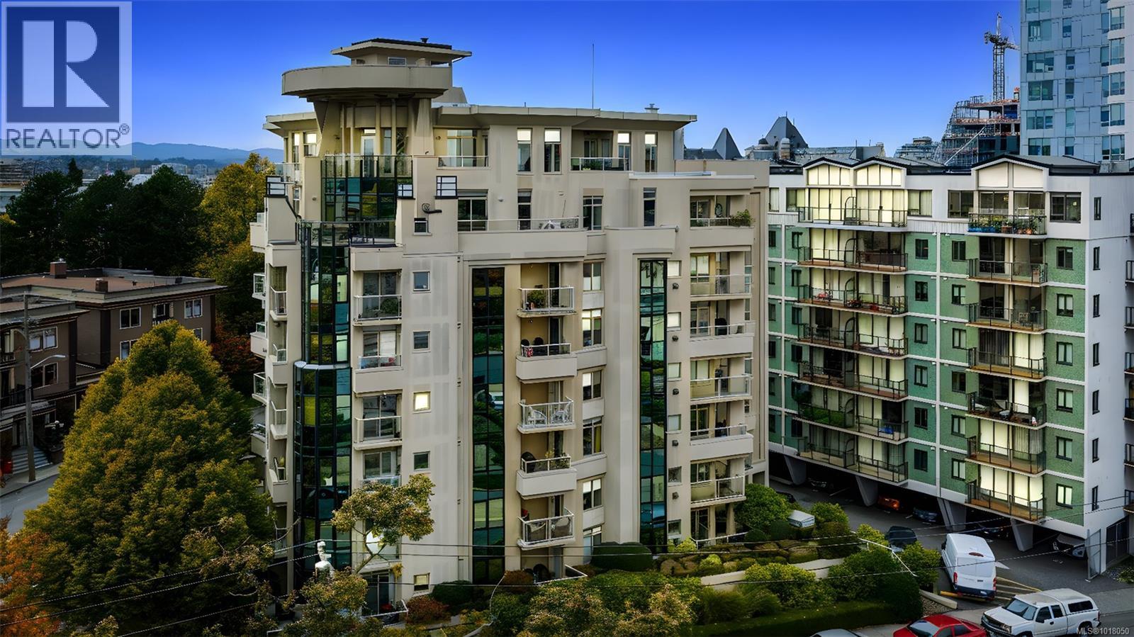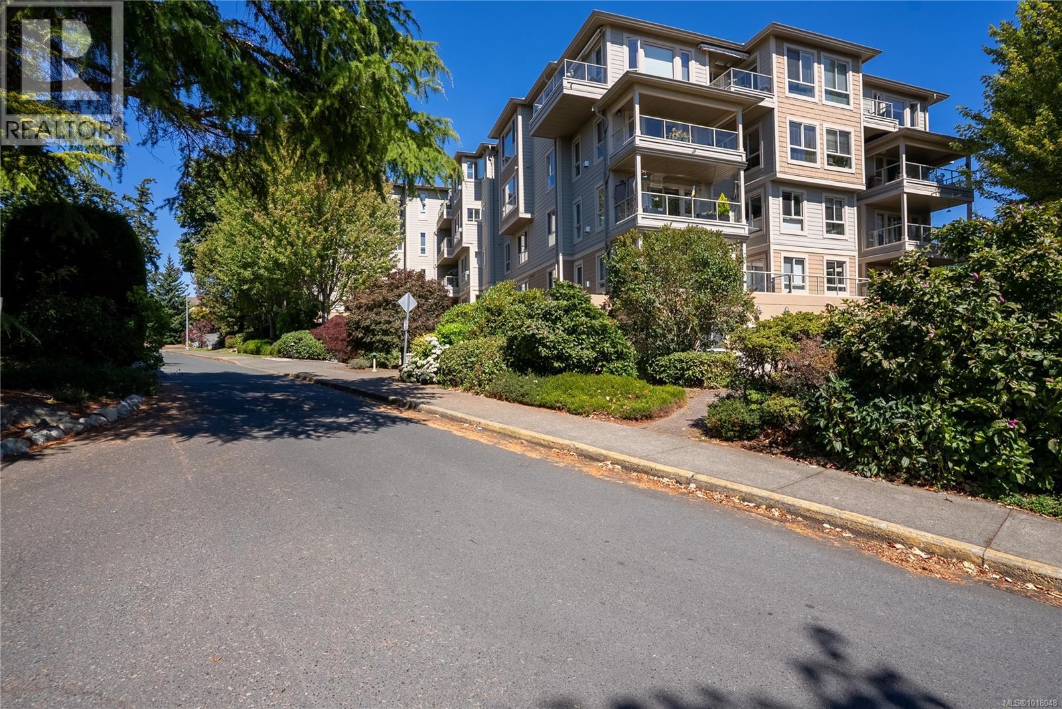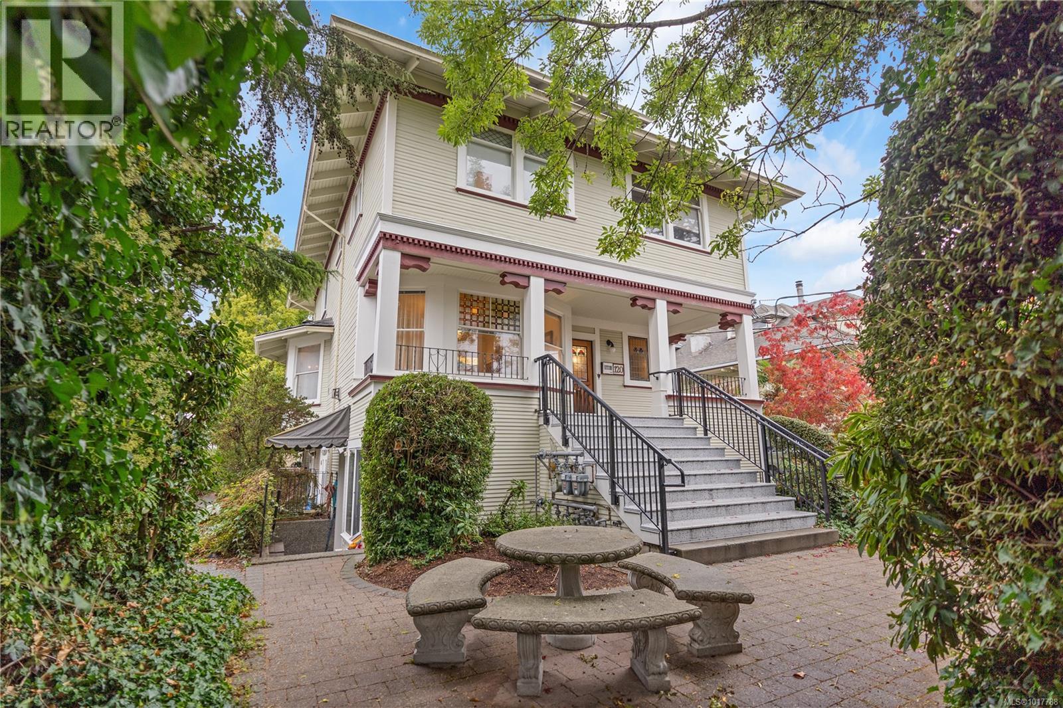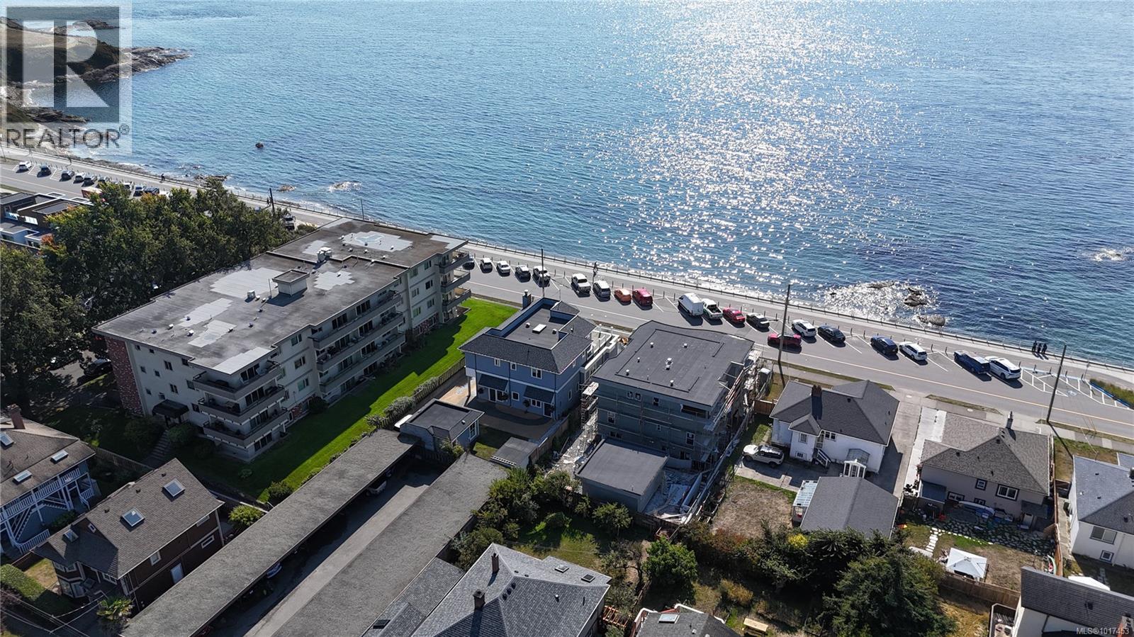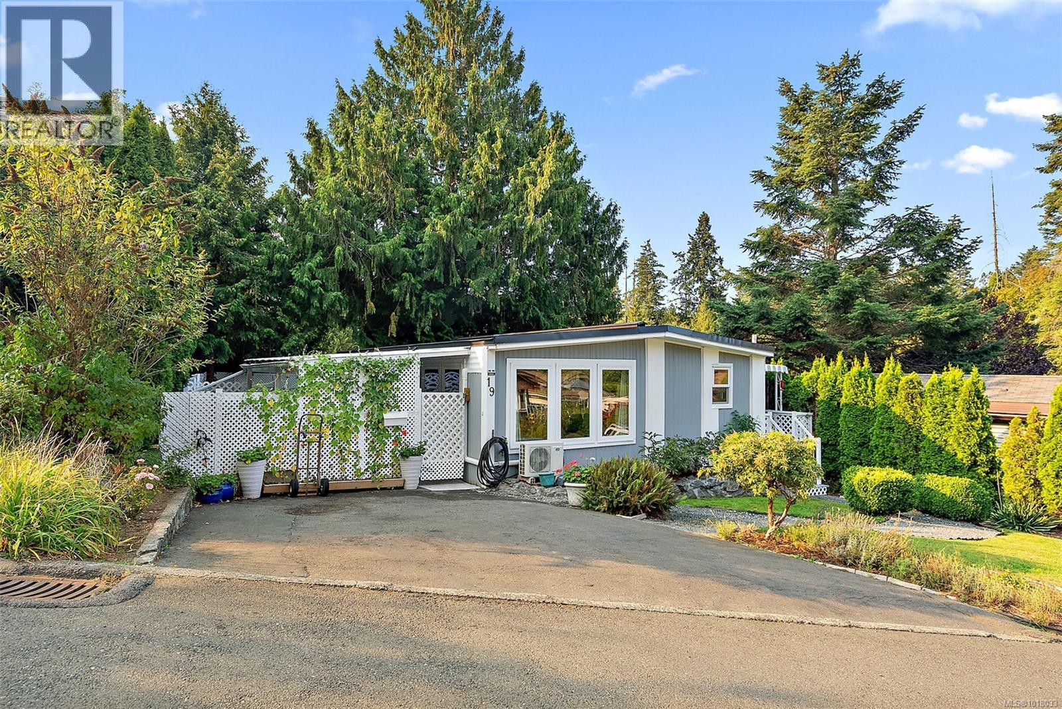- Houseful
- BC
- Esquimalt
- Rock Heights
- 1244 Woodway Rd
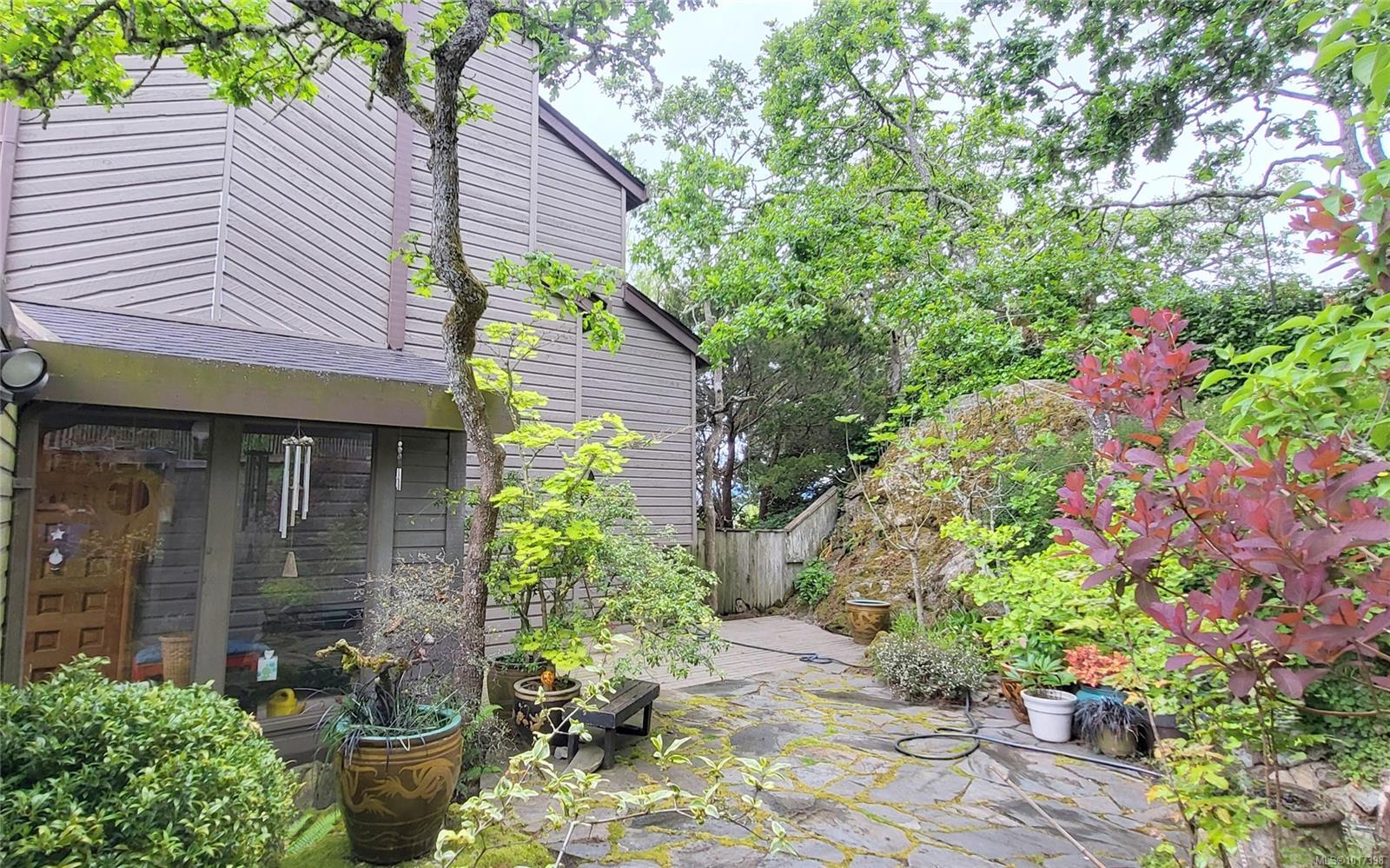
Highlights
Description
- Home value ($/Sqft)$539/Sqft
- Time on Housefulnew 4 hours
- Property typeResidential
- StyleWest coast
- Neighbourhood
- Median school Score
- Lot size3,049 Sqft
- Year built1977
- Garage spaces2
- Mortgage payment
A unique architecturally designed strata duplex, that must be seen to be appreciated. This secluded, contemporary home is located at the end of a quiet lane in the popular Rockheights area. Entry is through a Japanese inspired courtyard to a large and bright enclosed vestibule with many windows. There is 1,451 sq.ft. of dynamically designed space featuring many custom built-ins, skylights, teak finishing, wood flooring, as well as other custom features. There is good separation between the principle rooms, and the 3 bedrooms, and 2 bathrooms, there is also a large two car garage. The large beautifully landscaped exterior space is extremely private, and features rock out cropping's, mature plantings, garden sheds and flagstone walkways. It is ideal for entertaining or summer relaxing. A truly unique offering in a great area.
Home overview
- Cooling None
- Heat type Baseboard, electric
- Sewer/ septic Sewer connected
- Construction materials Frame wood
- Foundation Concrete perimeter
- Roof Asphalt shingle
- Exterior features Fencing: partial, garden, low maintenance yard
- # garage spaces 2
- # parking spaces 2
- Has garage (y/n) Yes
- Parking desc Garage double
- # total bathrooms 2.0
- # of above grade bedrooms 3
- # of rooms 11
- Has fireplace (y/n) Yes
- Laundry information In unit
- County Capital regional district
- Area Esquimalt
- Water source Municipal
- Zoning description Multi-family
- Exposure East
- Lot desc Easy access, irregular lot, level, private
- Lot size (acres) 0.07
- Basement information Crawl space
- Building size 1483
- Mls® # 1017398
- Property sub type Single family residence
- Status Active
- Tax year 2025
- Living room Second: 16m X 15m
Level: 2nd - Primary bedroom Third: 14m X 10m
Level: 3rd - Bathroom Third
Level: 3rd - Sitting room Main: 16m X 9m
Level: Main - Eating area Main: 9m X 8m
Level: Main - Main: 9m X 4m
Level: Main - Bathroom Main
Level: Main - Kitchen Main: 9m X 8m
Level: Main - Bedroom Other: 13m X 12m
Level: Other - Bedroom Other: 11m X 11m
Level: Other - Sunroom Other: 9m X 8m
Level: Other
- Listing type identifier Idx

$-2,131
/ Month

